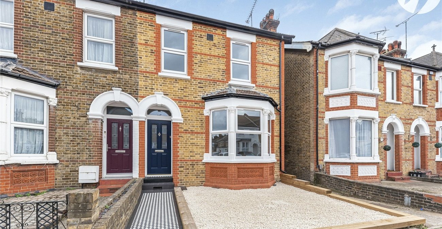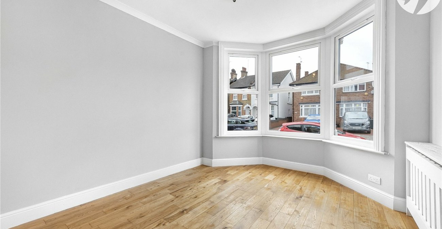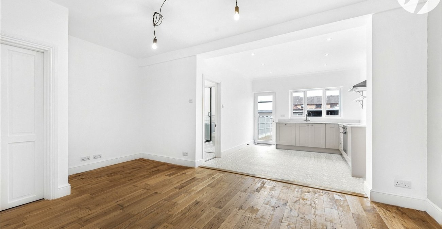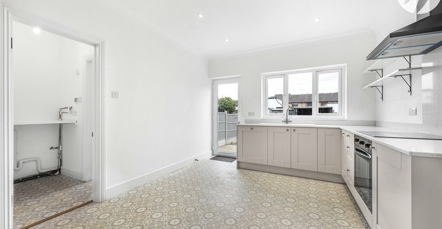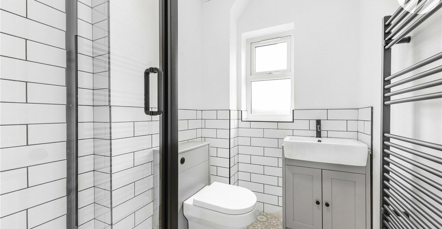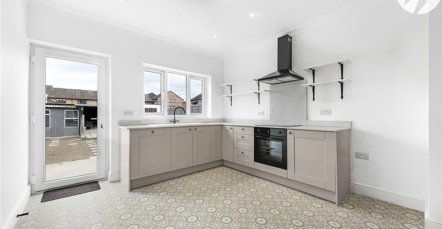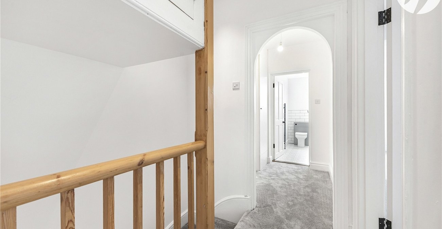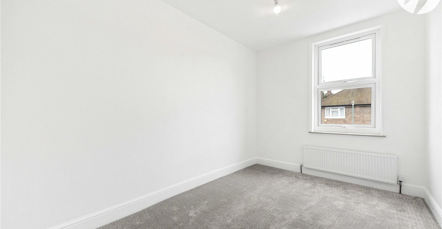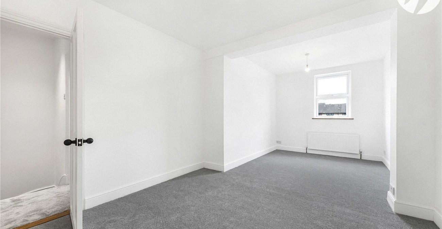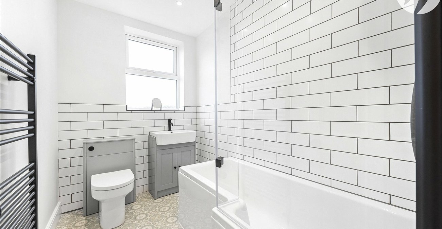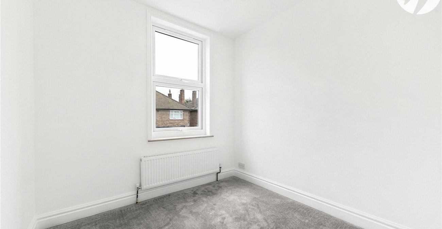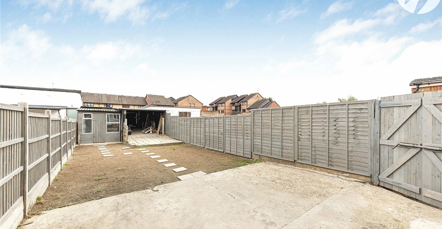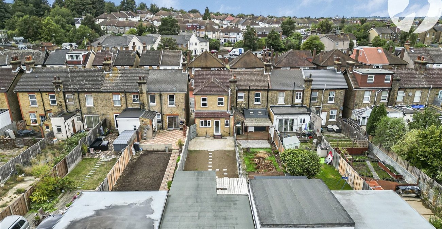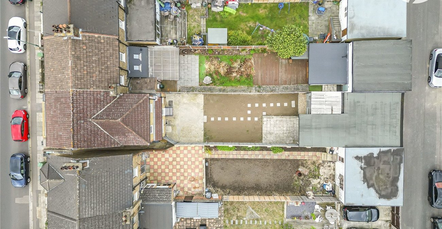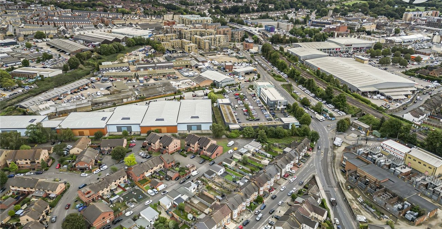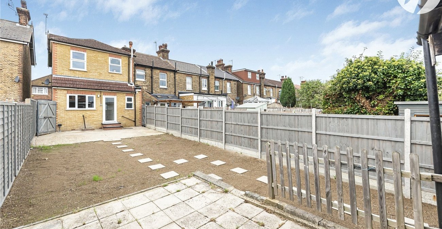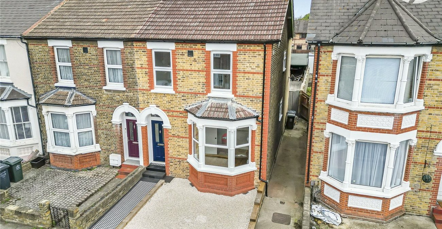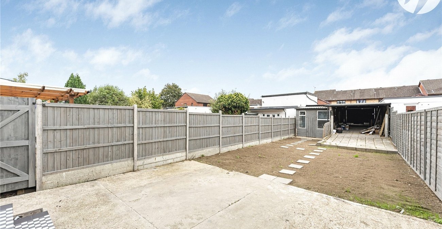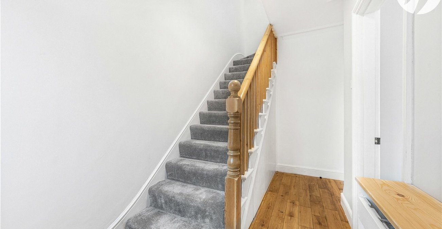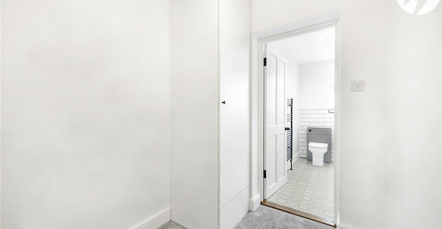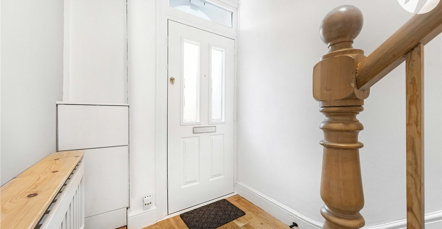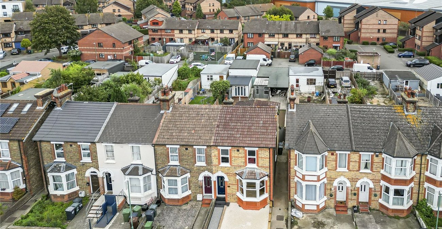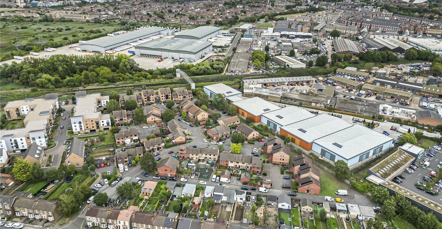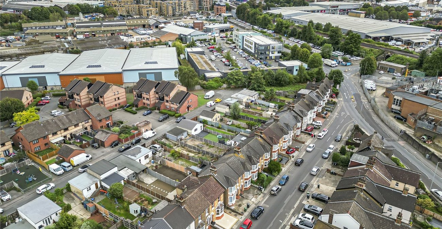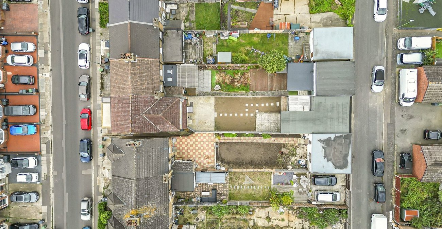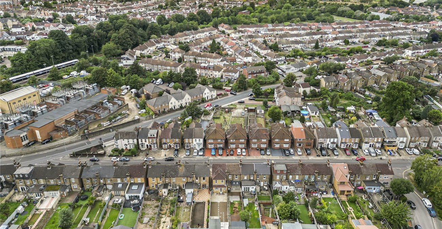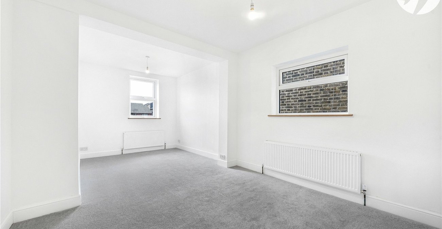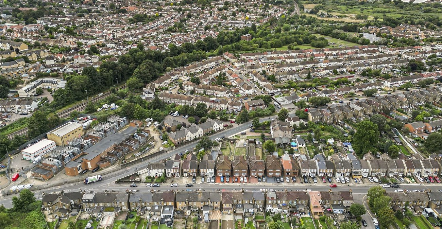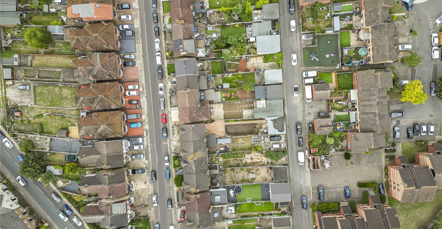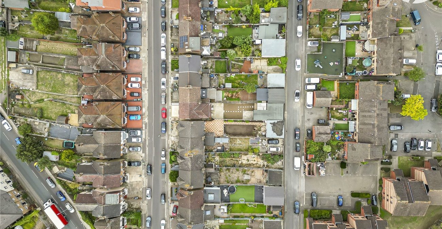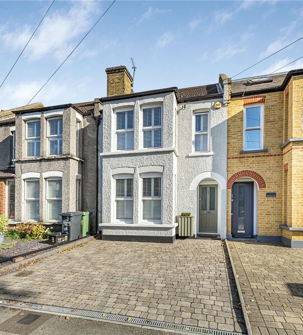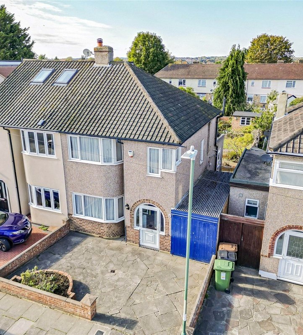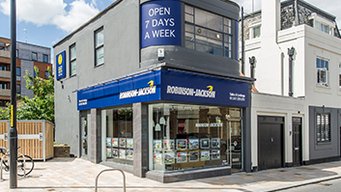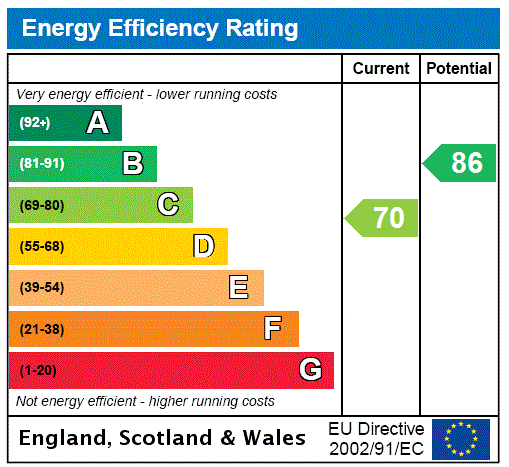
Property Description
Guide Price £475,000 - £500,000. Robinson Jackson is delighted to present this beautifully refurbished three-bedroom period home, expertly restored to blend modern living with its timeless character. The property boasts high-quality finishes throughout, from the stylish interiors to the carefully preserved period features that enhance its unique charm.
Ideally located for families, it offers easy access to highly sought-after primary and grammar schools, making it perfect for those prioritising education. Additionally, the property is just a short distance from the town centre and mainline station, offering excellent transport links and a variety of local amenities, making it ideal for commuters and those looking for convenience.
This home provides an exceptional blend of comfort, style, and practicality in a prime location, making it a rare find in today's market
- No Chain
- Sympathetically Modernised
- Prime Location for Schools
- Mainline Station a Short Walk
- Close to Amenities
- Period Property
Rooms
Entrance HallDouble glazed door to front. Radiator. Wood flooring.
Lounge 3.73m x 3.2mDouble glazed Bay window to front. Radiator. Wood flooring.
Kitchen Dining Room 7.37m x 3.34m wdn to 7.37mDouble glazed windows and door to rear. Double glazed window to side. Range of base units with complementary worksurfaces over incorporating sink drainer. integrated oven, hob and extractor hood. Plumbing and space for dishwasher. Underfloor heated Vinyl flooring. Part solid wood flooring part underfloor heated vinyl flooring. Under stairs storage cupboard.
Utility RoomPlumbing for washing machine and space for tumble dryer. Underfloor heated vinyl flooring.
Ground Floor Shower 2.14m x 1.51mDouble glazed window to rear. Low level Wc. Vanity wash hand basin. Shower cubicle. Heated towel rail. Part tiled walls. Under floor heated vinyl flooring.
LandingStorage cupboard and Airing cupboard housing boiler.
Bedroom One 6.04m x 3.21m nr to 2.67mDouble glazed window to rear and side. Radiator. Carpet.
Bedroom Two 3.70m x 2.50mDouble glazed window to front. Radiator. Carpet.
Bedroom Three 2.52m x 2.49mDouble glazed window to front. Radiator. Carpet.
Bathroom 2.7m x 1.7mDouble glazed window to rear. Low level Wc. Panelled bath with shower over. Vanity wash hand basin. Heated towel rail. Part tiled walls. Vinyl flooring.
