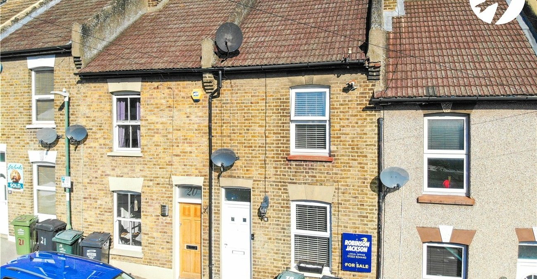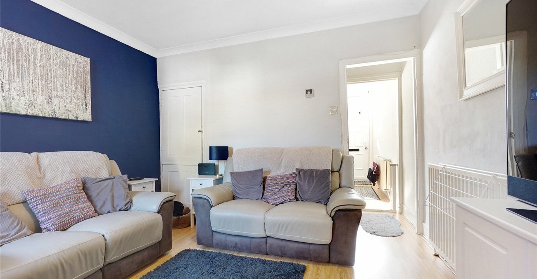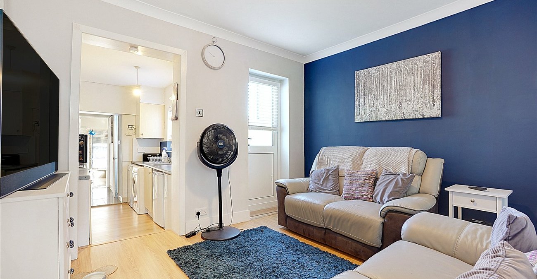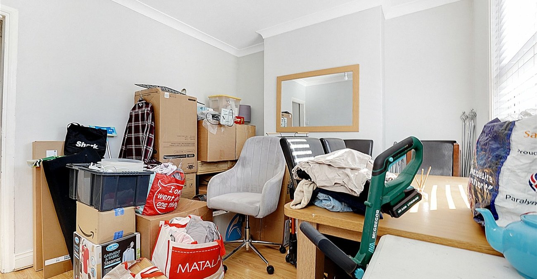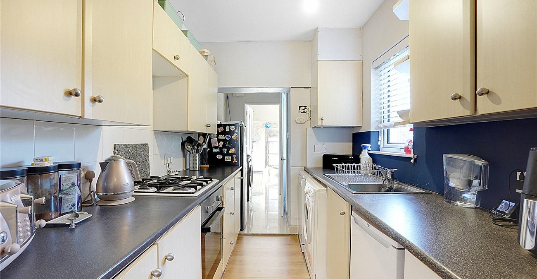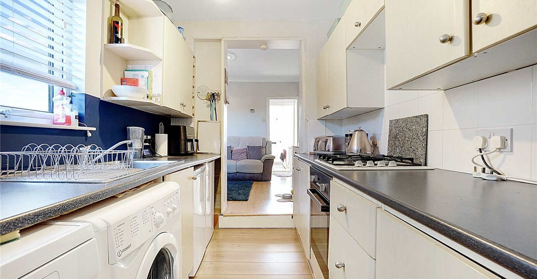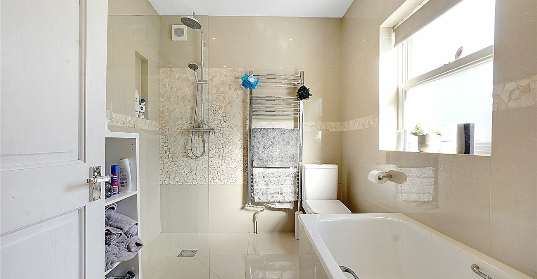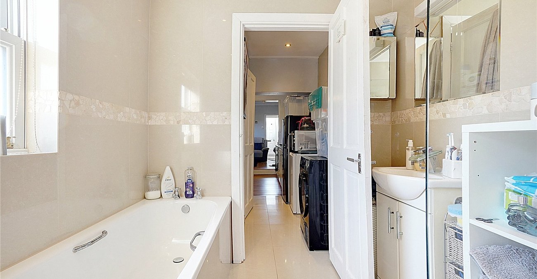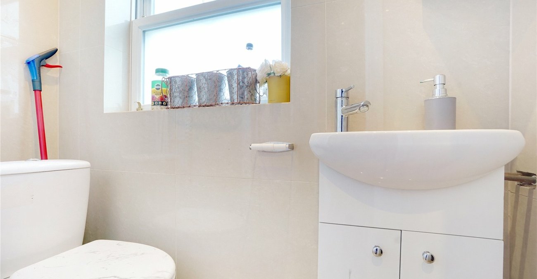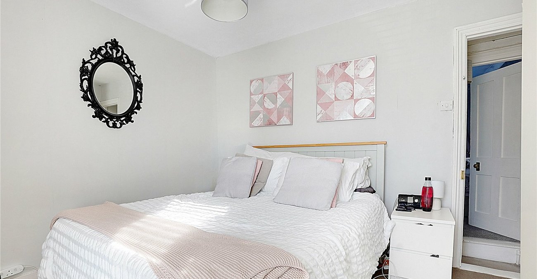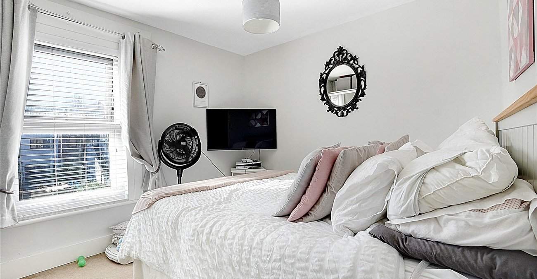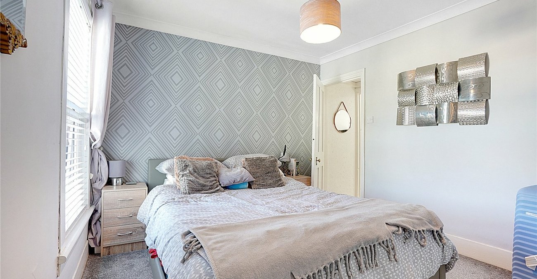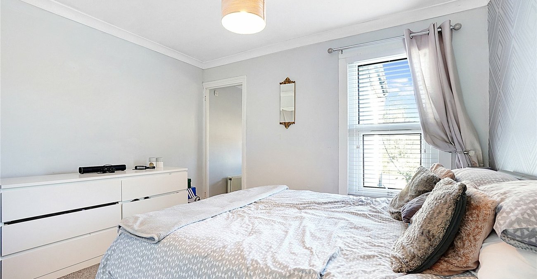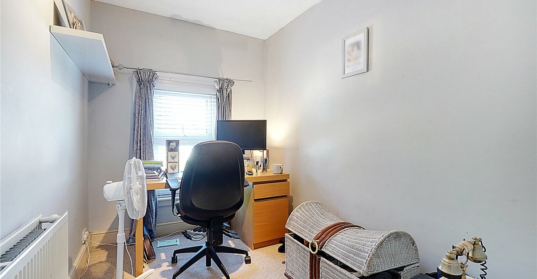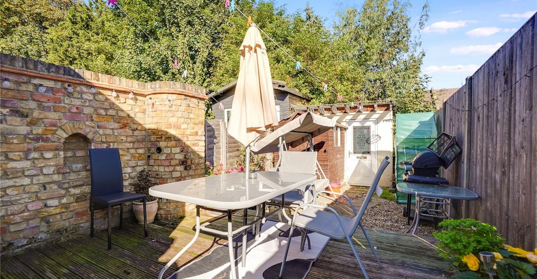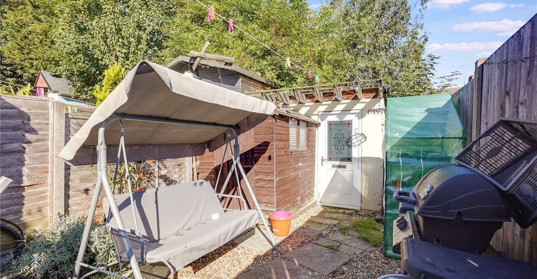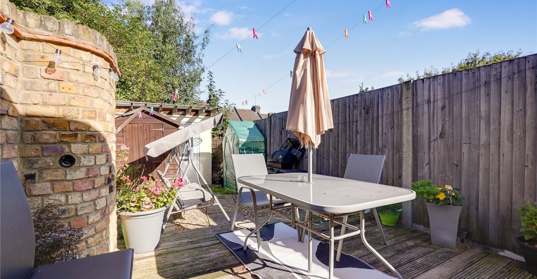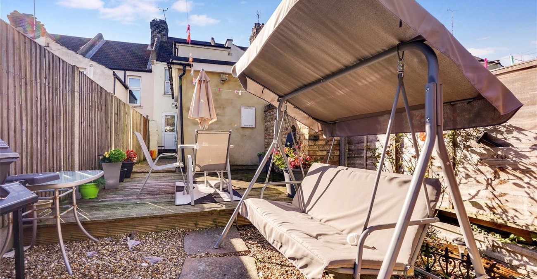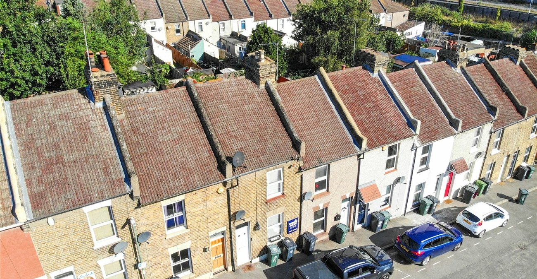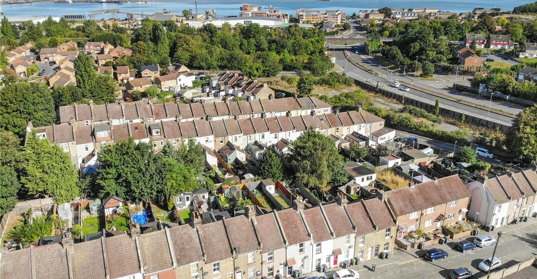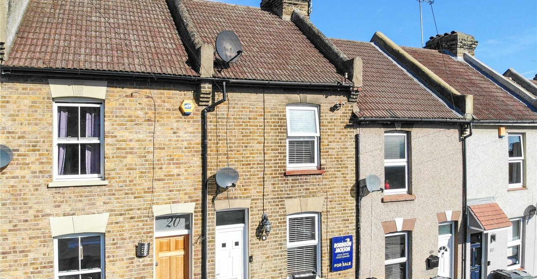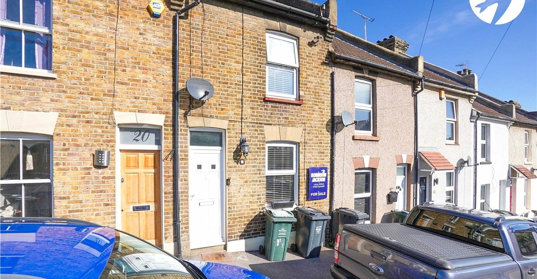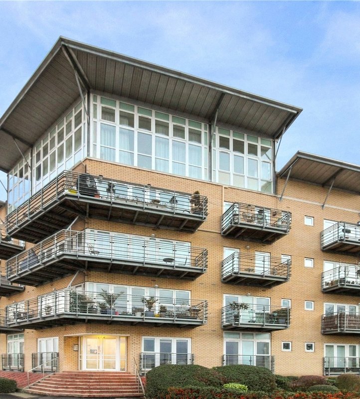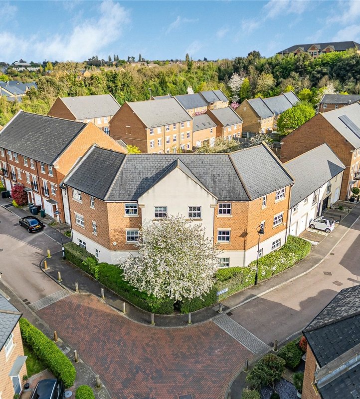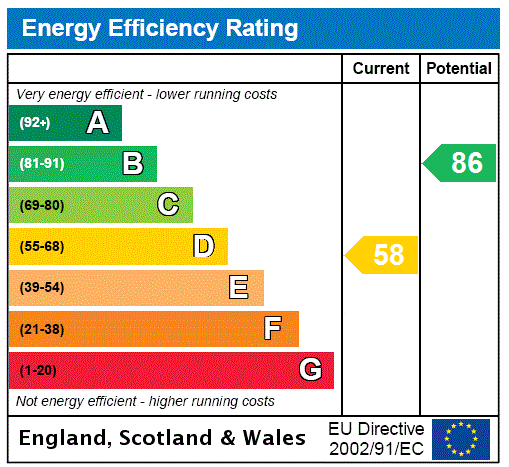
Property Description
*Guide Price £280,000-£300,000*
Robinson-Jackson are delighted to offer this CHAIN FREE 3-bedroom terrace home to the market on Providence Street in Greenhithe.
The ground floor consists of a lounge, dining area, kitchen, utility area, w/c and family bathroom.
The first floor comprises of 2/3 bedrooms where bedroom-3 leads from bedroom 2.
Externally you will find a walled garden with patio perfect for entertaining. This is truly a MUST SEE home and internal viewing is essential to fully appreciate everything this property has to offer. Please contact Robinson Jackson today to book your viewing.
Within 19 minutes, you can be close to the buzz of central London or 2 hours to Paris with the high speed trains from Ebbsfleet International train station (3 miles away). Greenhithe village is only a short drive to M25/A2 and all major routes for the local area. Ebbsfleet Academy School is near and the local buses offer access to Gravesend and Dartford town centres.
- 2/3 BEDROOMS
- 8 MIN WALK TO GREENHITHE STATION
- JUST A 5 MIN DRIVE TO BLUEWATER
- ON ROAD PARKING
- EASY ACCESS TO MOTORWAY LINKS
- CHAIN FREE
Rooms
Lounge: 3.2m x 3.2mDouble glazed window front. Radiator. Laminate flooring.
Dining Room: 3.53m x 3.07mDouble glazed door leading to rear garden. Under stairs storage cupboard. Radiator. Laminate flooring.
Kitchen: 2.72m x 2.03mDouble glazed window to side. Range of matching wall and base units with complimentary work surface over. Stainless steel sink with drainer. Integrated electric oven, gas hob and extractor. Space for fridge freezer. Space for dishwasher. Space for washing machine. Space for under counter fridge. Part tiled walls. Laminate flooring.
Utility Area: 1.83m x 1.32mStorage cupboards. Space for tumble dryer. Tiled flooring.
Cloakroom:Frosted double glazed window to side. Low level WC. Vanity wash hand basin. Tiled walls and flooring.
Bathroom: 2.72m x 2.03mFrosted double glazed window to side. Low level WC. Vanity wash hand basin. Walk-in shower. Panelled bath. Heated towel rail. Spotlights. Tiled walls and flooring.
Bedroom One: 3.2m x 3.07mDouble glazed window to front. Over stairs storage cupboard. Radiator. Carpet.
Bedroom Two: 3.53m x 3.07mDouble glazed window to rear. Over stairs storage cupboard. Radiator. Carpet.
Bedroom Three: 2.72m x 2mDouble glazed window to rear. Radiator. Carpet.
