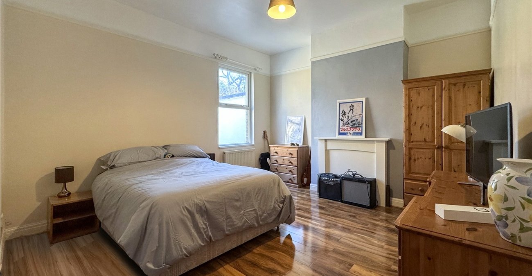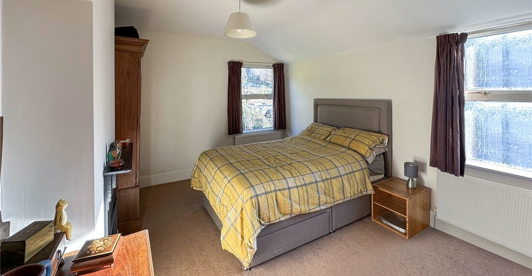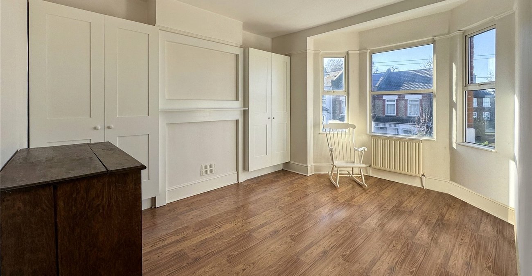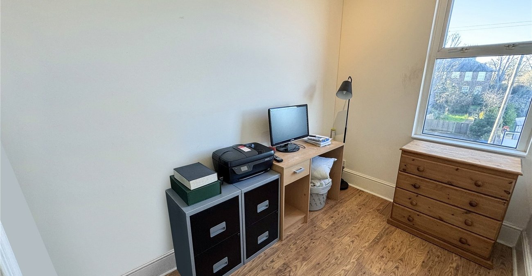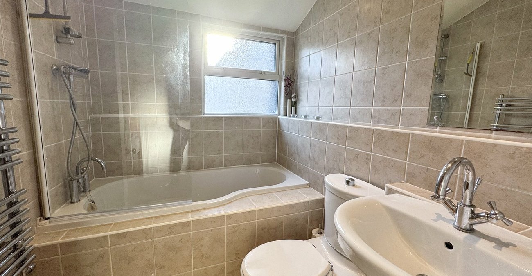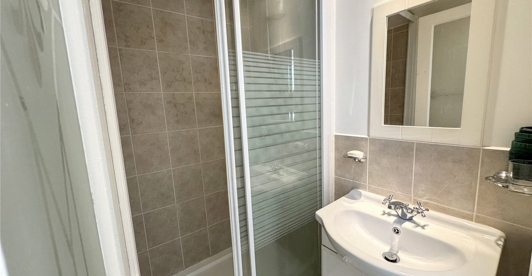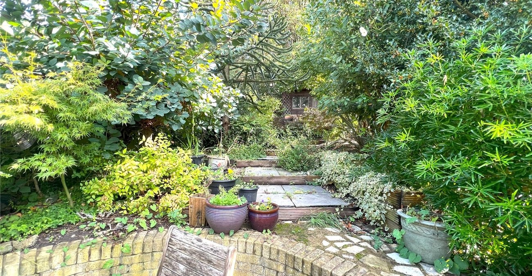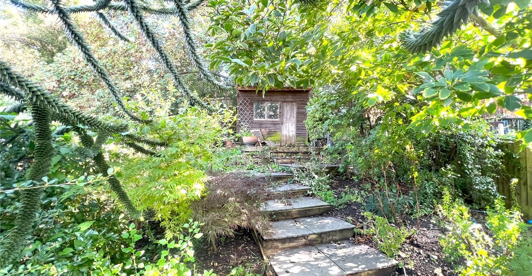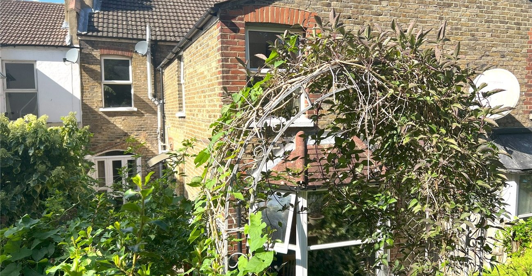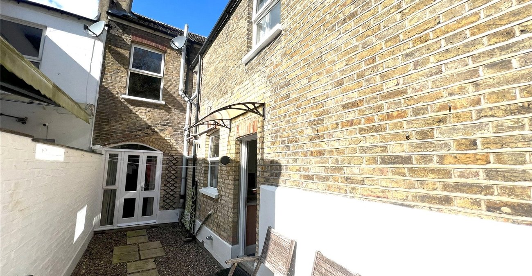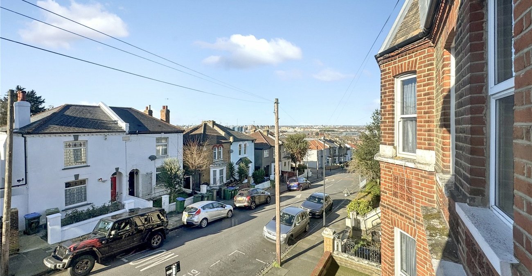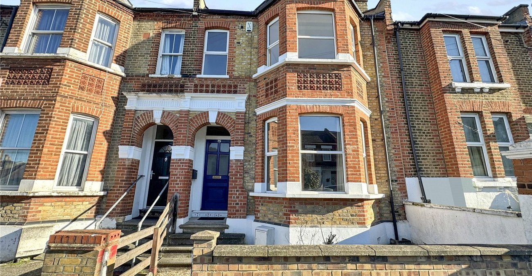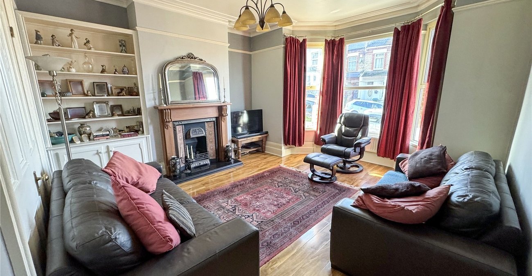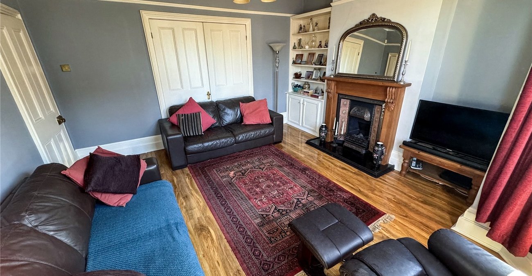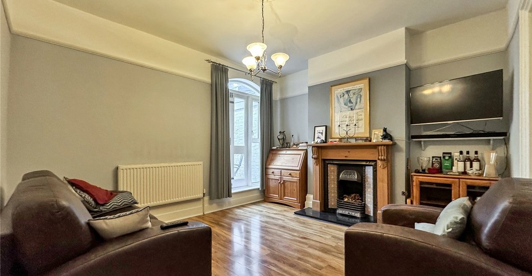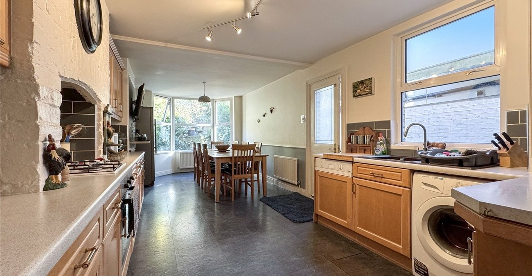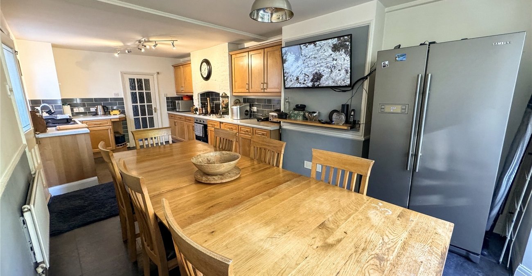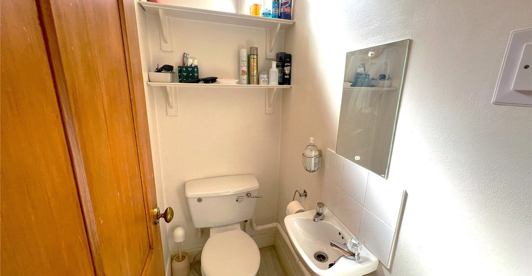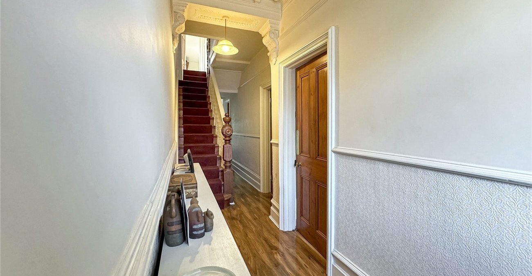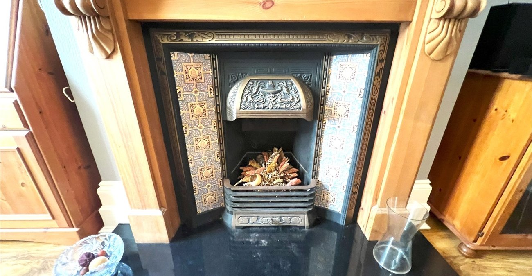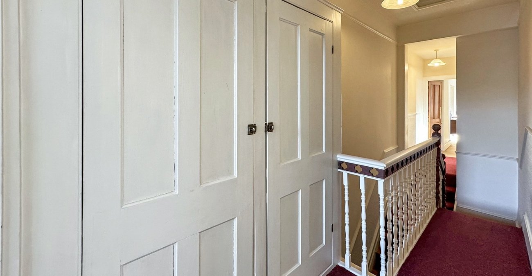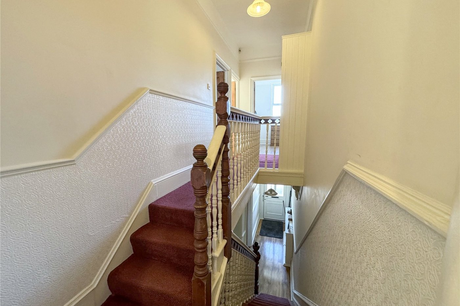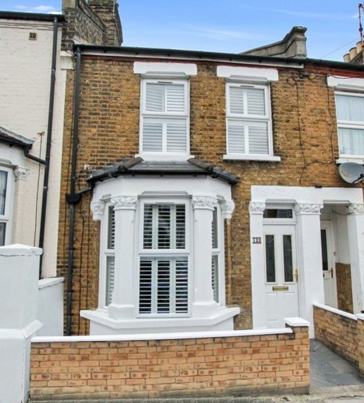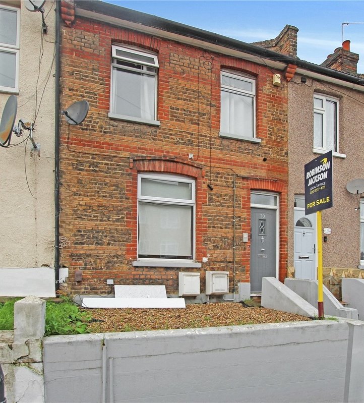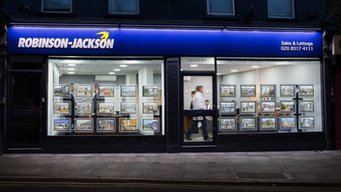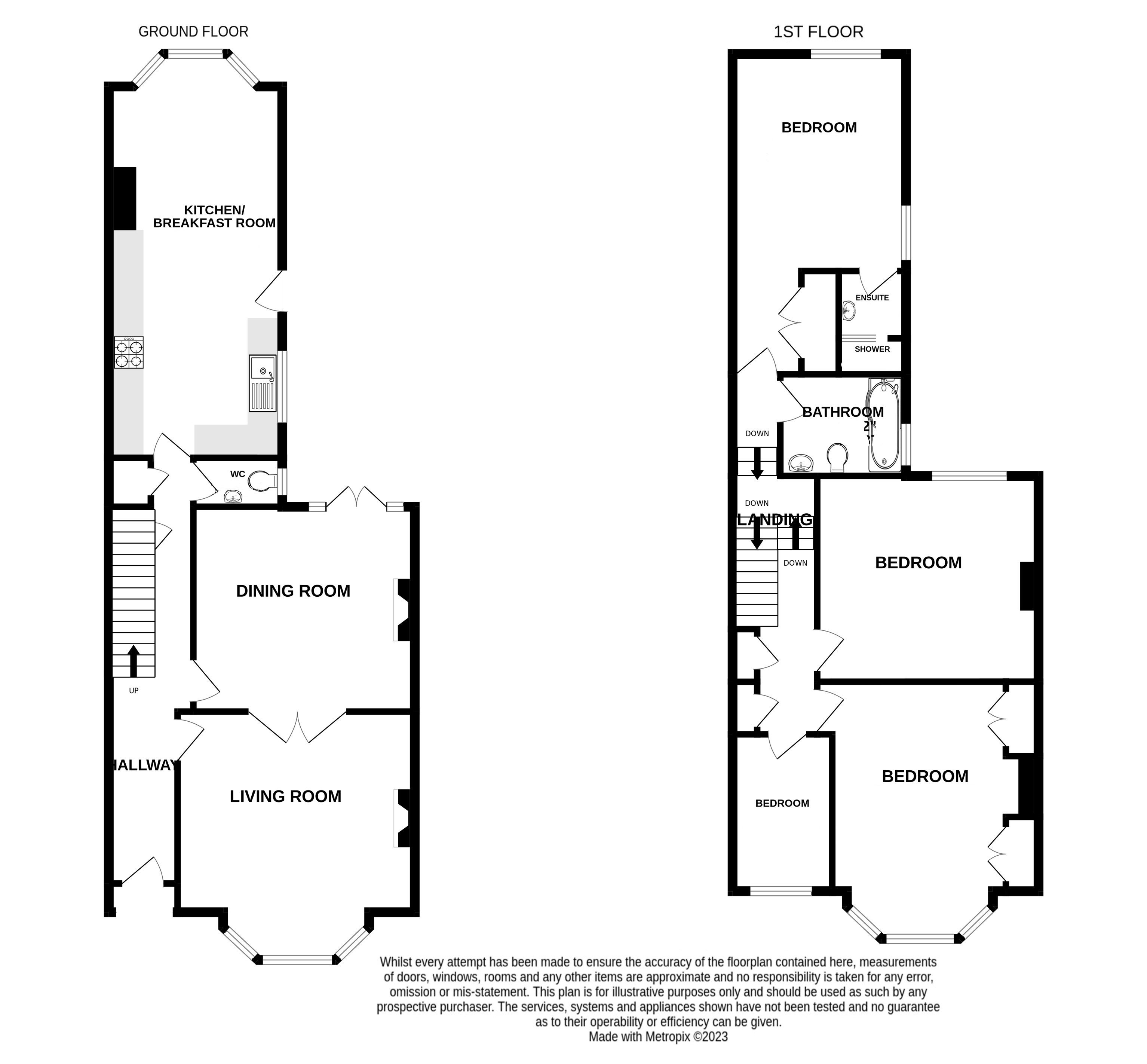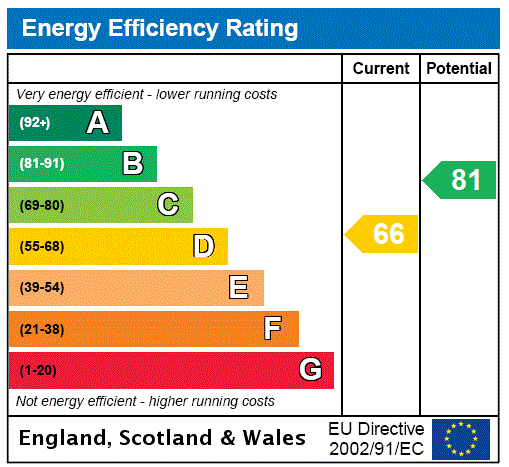
Property Description
***GUIDE PRICE £550,000 - £600,000***
Conveniently located for Plumstead station and common is this beautiful four bedroom period style house. Boasting period features, fireplaces, superb sized accommodation and a generous sized garden.
*TWO SEPARATE RECEPTION ROOMS* *24FT KITCHEN/BREAKFAST ROOM* *GROUND FLOOR CLOAKROOM/WC* *EN-SUITE AND FAMILY BATHROOM* *MATURE REAR GARDEN* *PERIOD FEATURES*
- Two Separate Reception Rooms
- 24ft Kitchen/Breakfast Room
- Ground Floor Cloakroom/WC
- En-Suite And Family Bathroom
- Mature Rear Garden
- Period Features
Rooms
Storm Porch:Covered entrance door to front.
Entrance Hall:High gloss laminate flooring. Period style skirting. Stairs to first floor.
Cloakroom/WC:Fitted with a white two piece suite comprising of a low level WC and wash hand basin. Wood style laminate flooring. Part tiled walls. Opaque double glazed window.
Living Room: 4.72m x 4.37mDouble glazed bay window. High gloss laminate flooring. Feature period style fireplace with living flame fire. Built in dresser. Ceiling rose.
Dining Room: 4.11m x 3.84mDouble glazed window and door to rear. High gloss laminate flooring. Feature period style fireplace. Doors to living room. Ceiling rose.
Kitchen/Breakfast Room: 7.52m x 3.18mVinyl flooring, part tiled walls. Fitted with a range of wall and base units with complementary work surfaces. Integrated oven and hob. Integrated fridge and dishwasher. Double glazed bay window, door to garden.
Landing:Carpet as fitted. Access to loft. Built in storage cupboard.
Bedroom 1: 4.65m x 3.07mDouble glazed bay window. Wood style laminate flooring. Two built in cupboards. Feature mantlepiece.
Bedroom 2: 4m x 3.18m + 1.68m x 0.91mDouble windows to side and rear. Twin aspect. Carpet as fitted. Built in wardrobes. Access to loft.
En-Suite Shower Room:Fitted with a white two piece suite comprising of a shower cubicle and a vanity wash hand basin. Part tiled walls. Tiled flooring.
Bedroom 3: 4.14m x 3.78mDouble glazed window. High gloss wood style laminate flooring. Mantel piece.
Bedroom 4: 2.9m x 1.83mDouble glazed window. Wood style laminate flooring.
Bathroom:Fitted with a white three piece suite comprising of a low level WC, tile sided bath with shower over and a pedestal wash hand basin. Chrome style towel rail. Tiled flooring. Tiled walls. Opaque double glazed window.
Garden: Approx. 75ft.A mature garden set over differing levels with extensive flowers, shrubs and trees. A centre patio features as does a paved side area. A large shed features to the rear.
