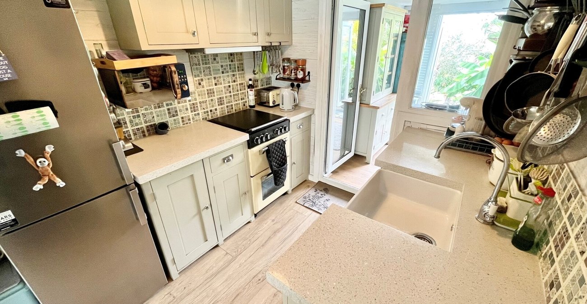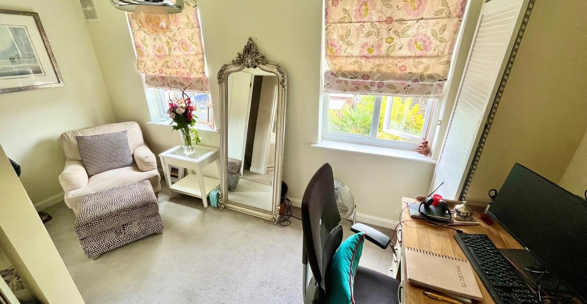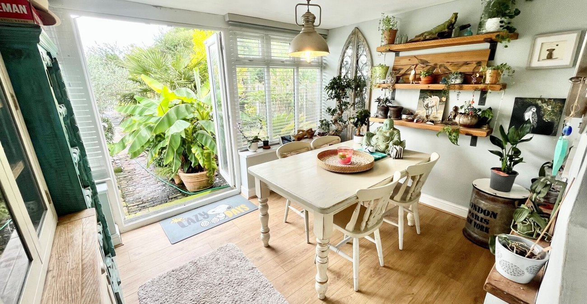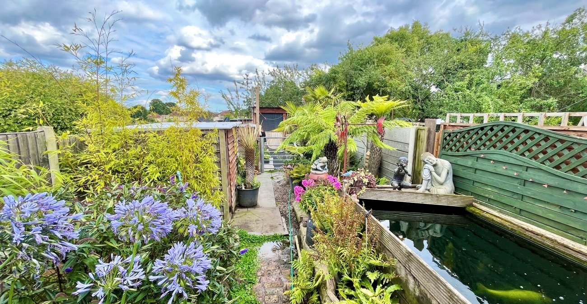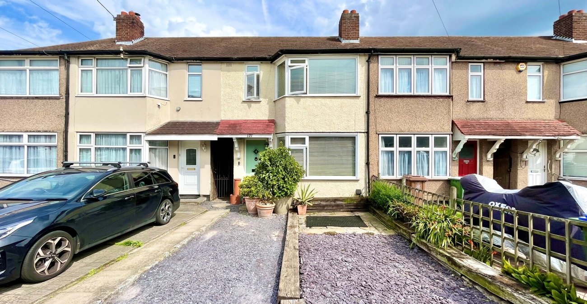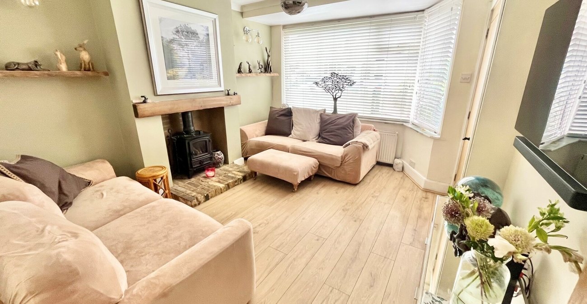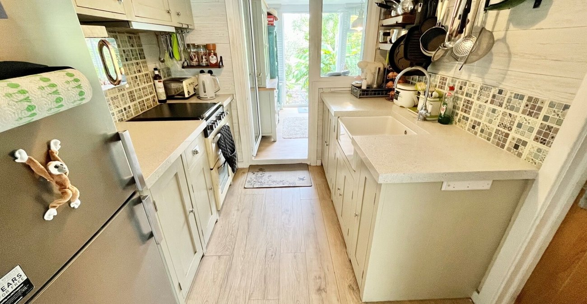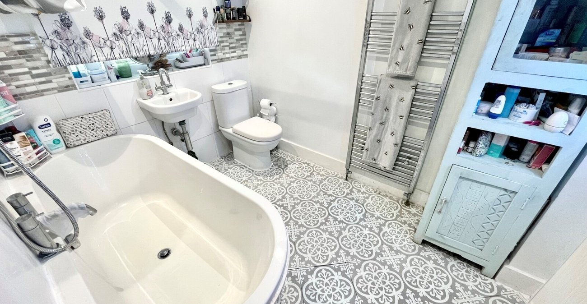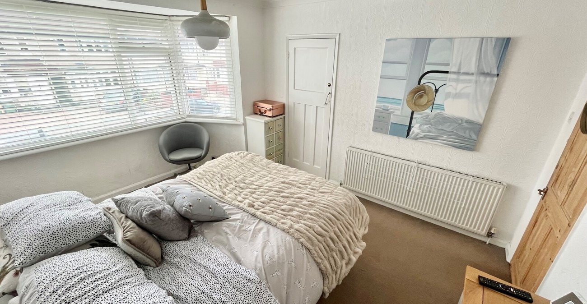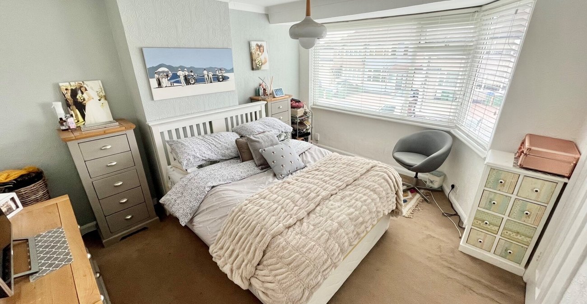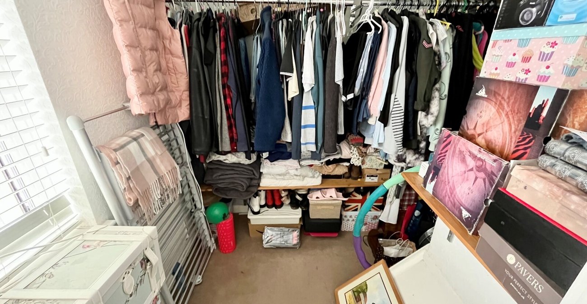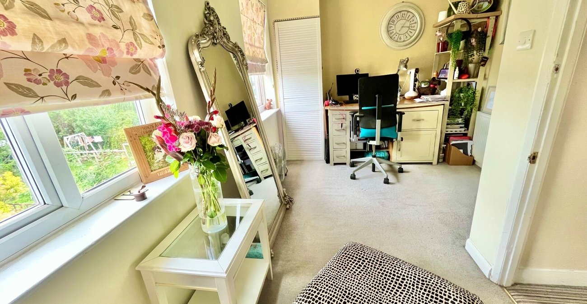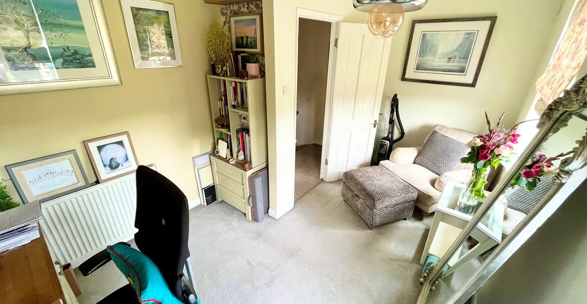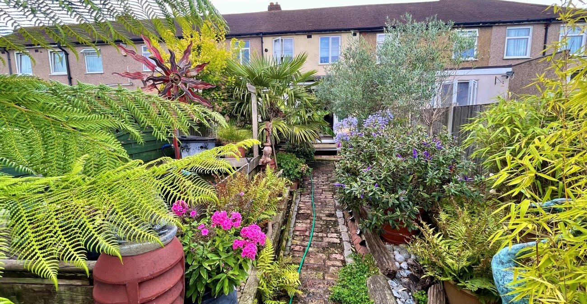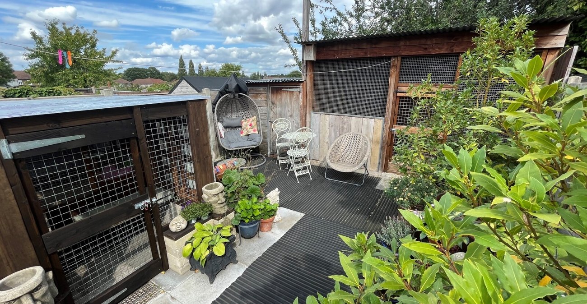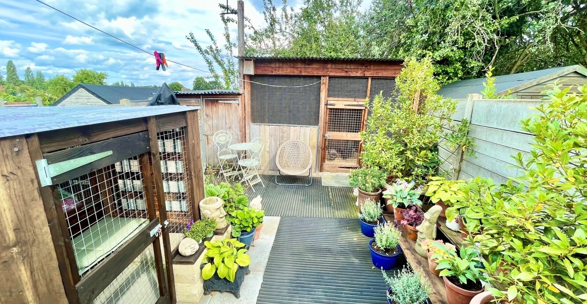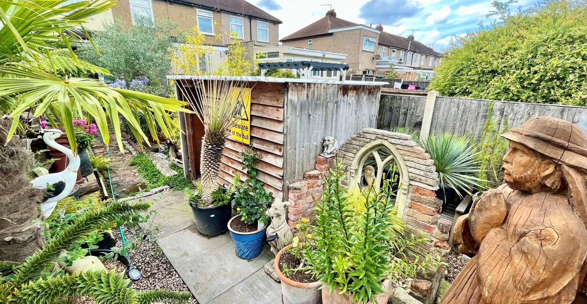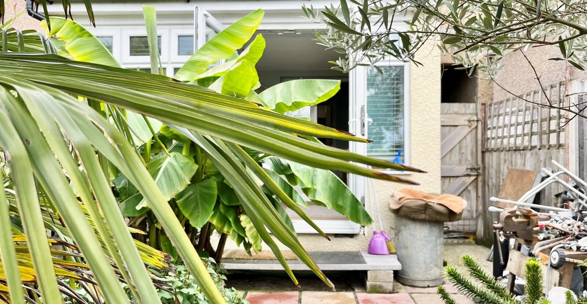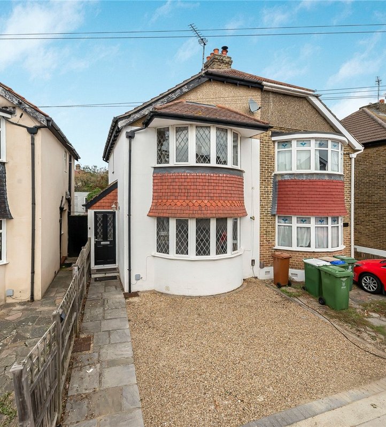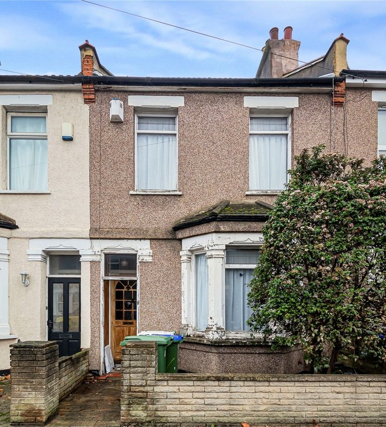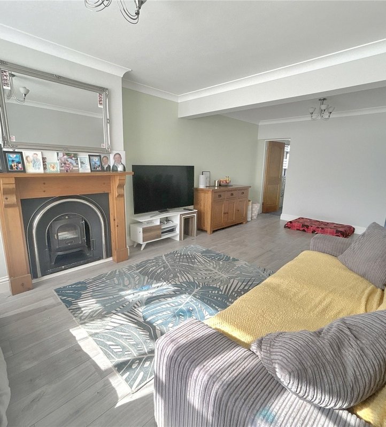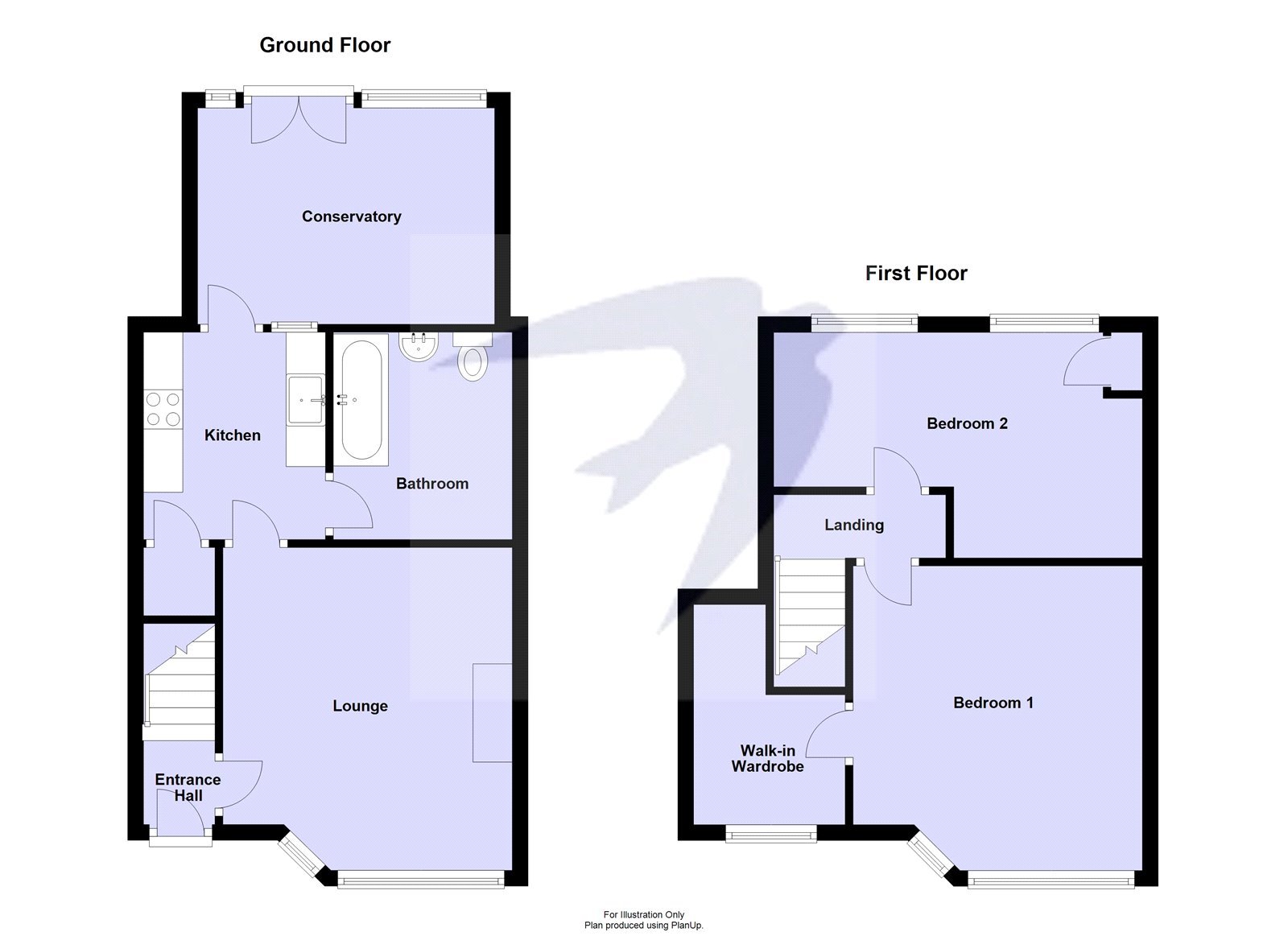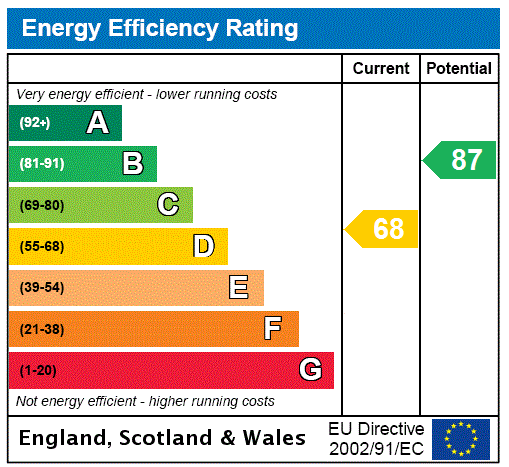
Property Description
** OFFERS OVER £380,000 **
Nestled adjacent to picturesque allotments, this truly one-of-a-kind terraced family home boasts a fascinating history, once accommodating a pony in its garden until more recent times. Presently, the sellers content themselves with the delightful company of chickens and fish, while yearning for a larger garden to indulge their passion for exotic plants and a plethora of animals.
Originally designed as a three-bedroom dwelling, a clever modification has transformed it into a spacious two double bedroom family abode, exuding an abundance of character and charm throughout. Its convenient location ensures easy access to sought-after schools, such as Danson Primary and Bexley Grammar, making it an irresistible prospect for many families. Moreover, the property offers the added allure of being just a short stroll away from the tranquil Danson Park.
- Extended Terraced House
- Two Double Bedrooms
- Ground Floor Bathroom
- Conservatory
- Off Road Parking
- Rear Garden
- Popular Location
Rooms
Entrance Hall 0.91m x 0.76mDouble glazed door to front, stairs to first floor, radiator, laminate flooring.
Lounge 3.96m x 3.48mDouble glazed half bay window to front, coved ceiling, gas feature fireplace, radiator, laminate flooring.
Kitchen 2.6m x 2.34mWindow and door to rear, matching range of wall and base units incorporating cupboards, drawers and Quartz worktops, butler sink unit with mixer tap, space for fridge/freezer and cooker with extractor hood above, wall mounted boiler, under stairs storage cupboard, part tiled walls, laminate flooring.
Conservatory 3.4m x 2.95mDouble glazed french doors and window to rear, laminate flooring.
Ground Floor Bathroom 2.5m x 1.93mDouble glazed frosted window to rear, panelled bath with shower over, wall mounted wash hand basin, low level WC, chrome heated towel rail, radiator, part tiled walls, vinyl flooring.
LandingAccess to loft.
Bedroom One 4.11m x 3.5mDouble glazed half bay window to front, coved ceiling, radiator, carpet, door to walk in wardrobe.
Walk-in Wardrobe 3.1m x 1.88mDouble glazed window to front, radiator, carpet.
Bedroom Two 4.42m x 2.5m narrowing to 1.57mTwo double glazed windows to rear, built in cupboard, radiator, carpet.
Rear GardenPaved rear garden with established borders, pond.
FrontageSlate off street parking, shared side access (subject to legal verification).
