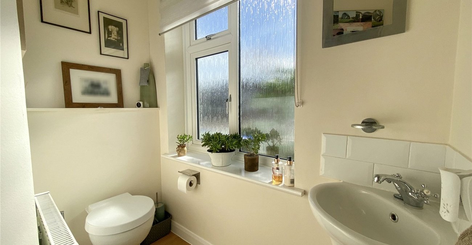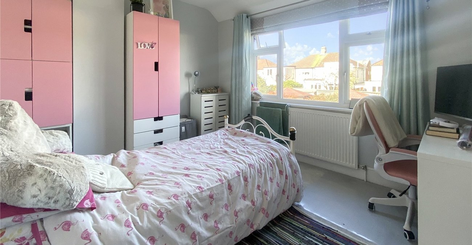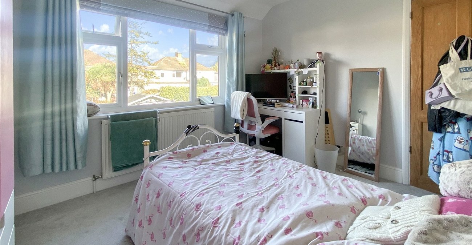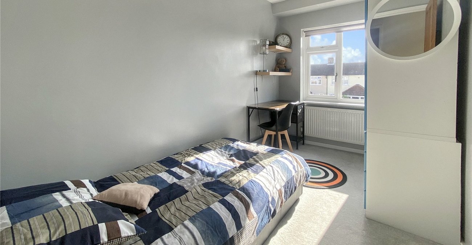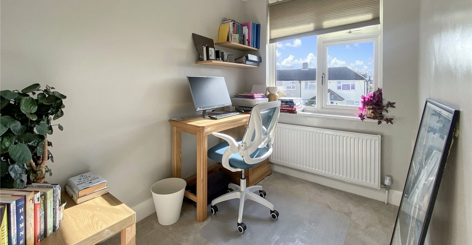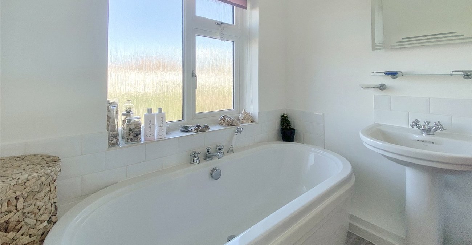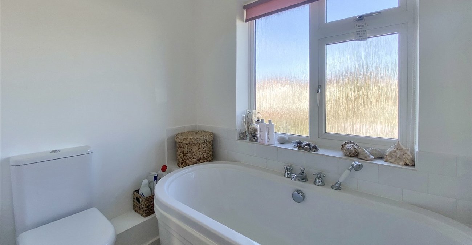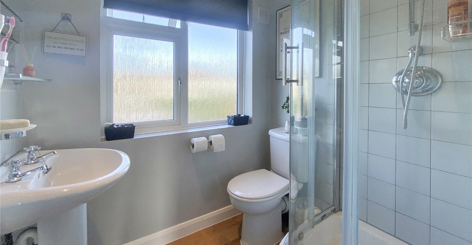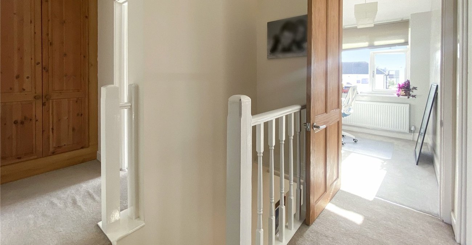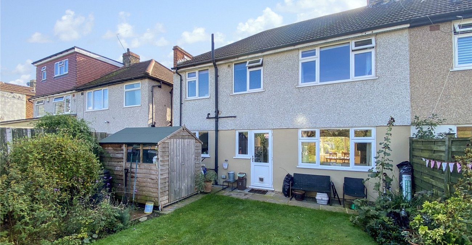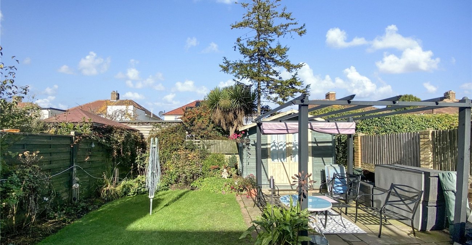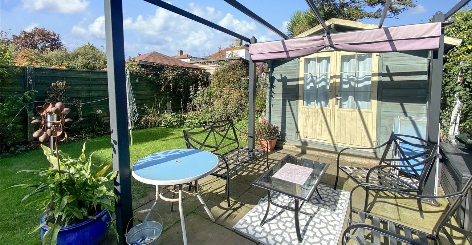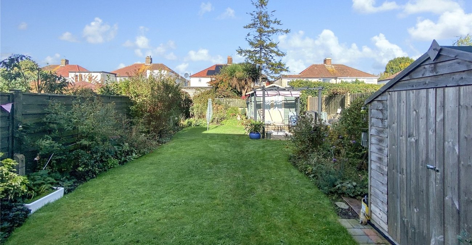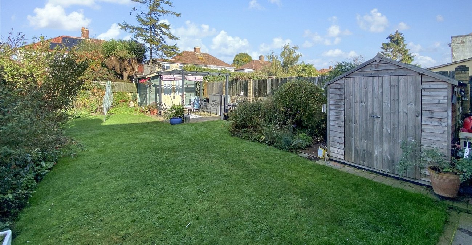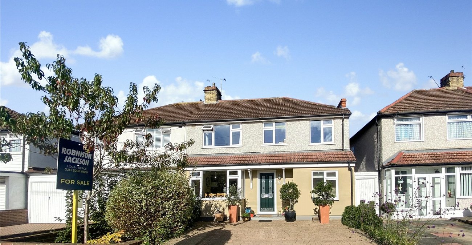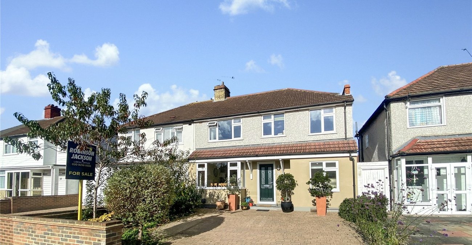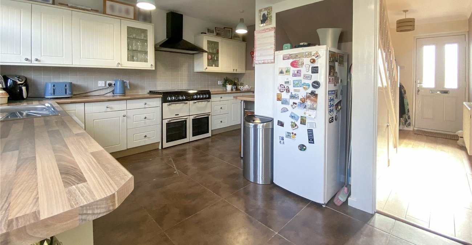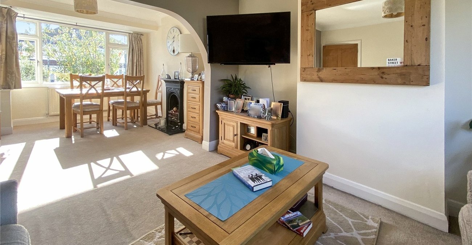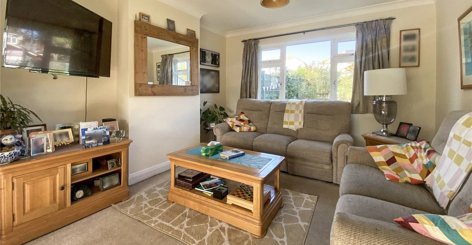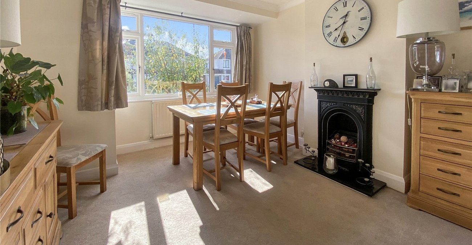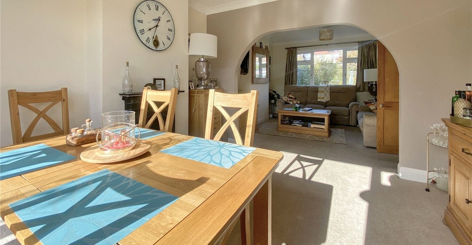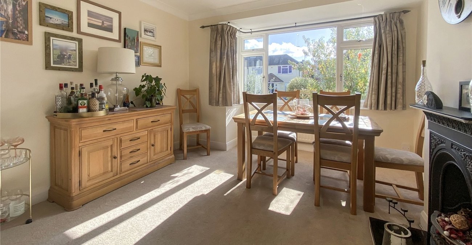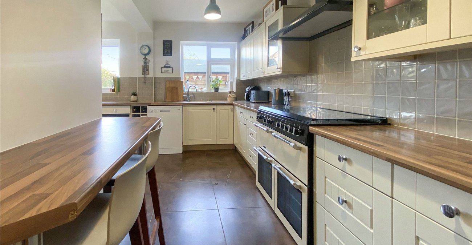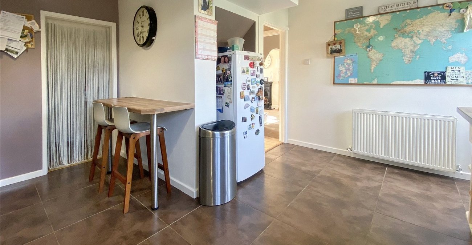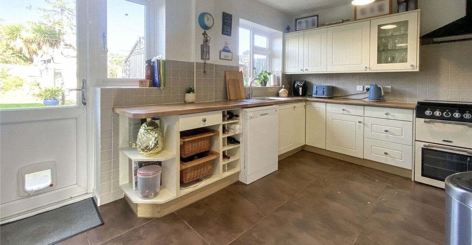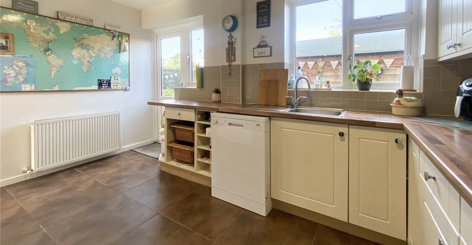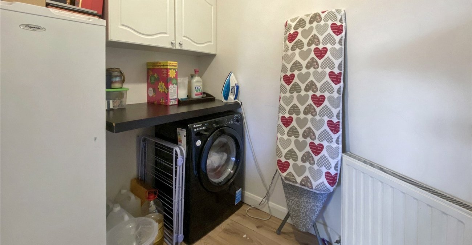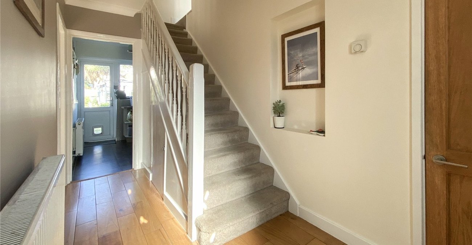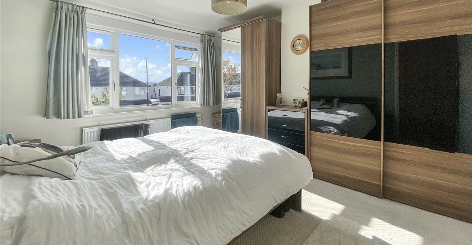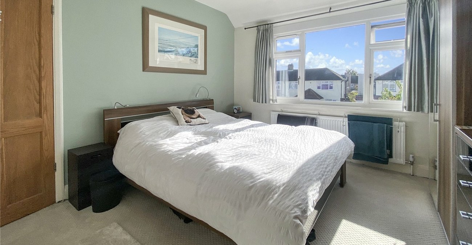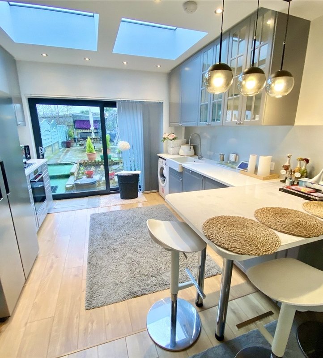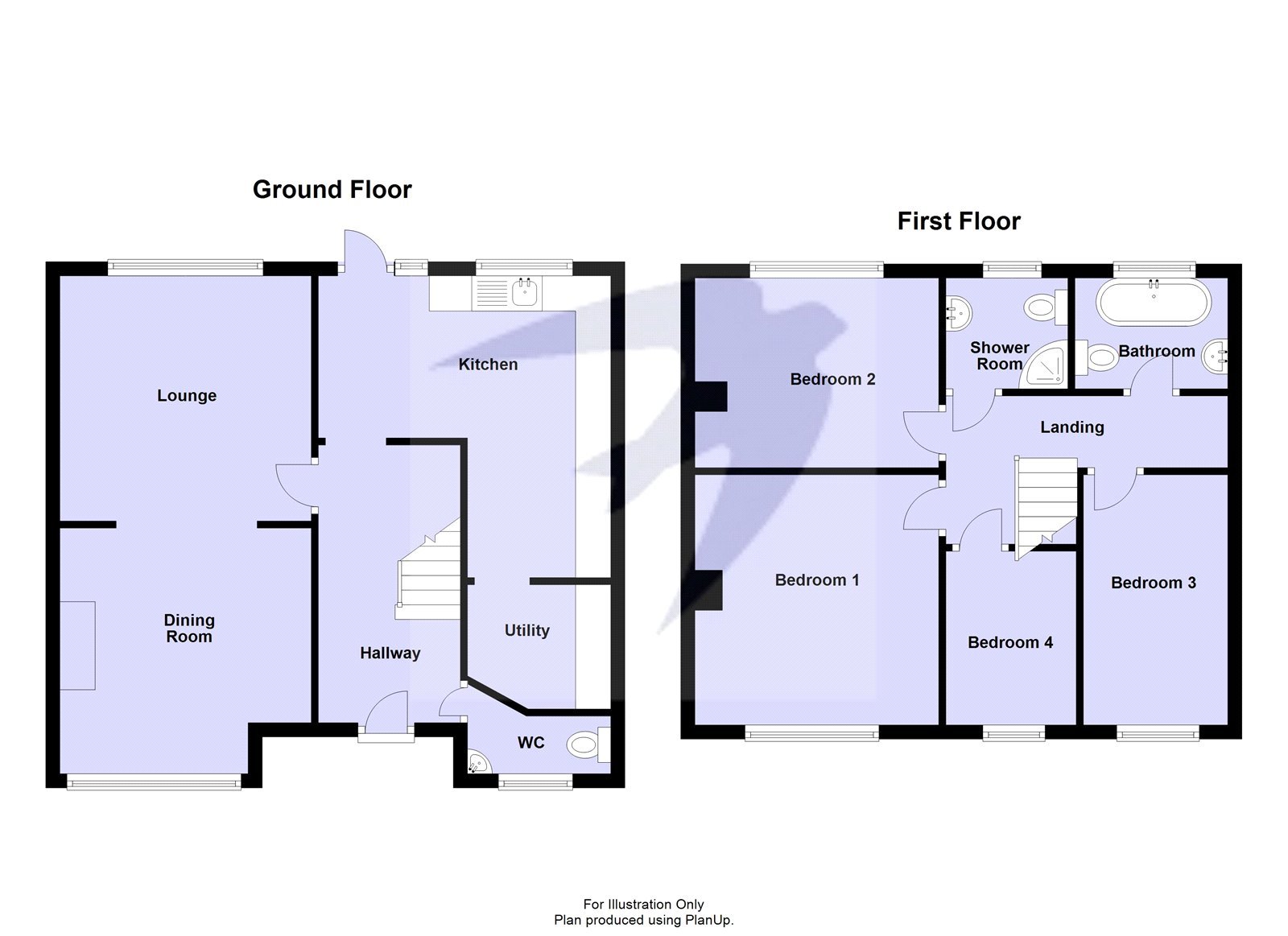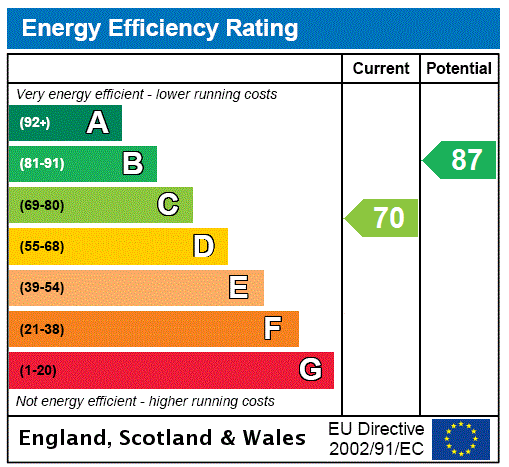
Property Description
****GUIDE PRICE £578,000-£600,000****
Welcome to this beautifully presented four-bedroom semi-detached home, perfectly situated in a highly sought-after neighborhood known for its proximity to excellent schools including Bexley Grammar, Harris Falconwood and Crown Woods Academy. This charming property offers a blend of contemporary design and comfortable living, making it an ideal choice for families.
Step into the inviting living room, flooded with natural light, featuring elegant décor and a cozy ambiance perfect for family gatherings or relaxing evenings. The open-plan layout seamlessly connects the living area to the dining room, creating a sense of space and unity.
The well-appointed kitchen is a chef's dream, boasting ample storage and ideal for casual dining and morning coffee.
There are two bathrooms in the home, including a shower room and a family bathroom ensuring convenience for the entire household. Also benefitting a ground floor w.c.
Enjoy the beautiful rear garden, a perfect retreat for outdoor entertaining, family barbecues, or simply unwinding in the fresh air. The patio area provides a great space for alfresco dining.
The property includes a driveway with ample parking space for multiple vehicles, ensuring convenience for you and your guests.
Don’t miss the opportunity to make this wonderful house your family’s new home. Contact us today to arrange a viewing and experience the charm and convenience this property has to offer.
- Semi-detached Family Home
- Four Bedrooms
- Shower Room & Bathroom
- Ground Floor WC & Utility
- Meticulously Maintained Garden
- Close to Well Regarded Schools
- Very Well Presented Throughout
- Off Street Parking
Rooms
Entrance HallDouble glazed door to front, coved ceiling, understairs storage cupboard housing meters, radiator, laminate flooring.
Dining Room 5.36m x 3.48mDouble glazed bay window to front, coved ceiling, feature fireplace, radiator, carpet, arch way to :-
Lounge 3.56m x 3.48mDouble glazed window to rear, coved ceiling, carpet.
Kitchen 4.3m x 4.14mDouble glazed door and windows to rear, range of wall and base units, spaces for dishwasher, range style cooker and fridge/freezer, stainless steel sink unit with drainer and mixer tap, breakfast bar, part tiled walls, tiled flooring.
Utility Area 2.13m x 1.68mWall units, space for fridge/freezer and washing machine, radiator, laminate flooring.
Ground Floor W.CDouble glazed window to front, low level w.c, wash hand basin with mixer tap, radiator, laminate flooring.
LandingAccess to loft, carpet.
Bedroom One 3.56m x 3.48minto wardrobe. Double glazed window to front, radiator, carpet.
Bedroom Two 3.5m x 2.9mDouble glazed window to rear, radiator, carpet.
Bedroom Three 2.44m x 1.85mDouble glazed window to front, radiator, carpet.
Bedroom Four 3.58m x 2.06mDouble glazed window to front, radiator, carpet.
BathroomDouble glazed window to rear, bath with mixer tap and shower attachment, wash hand basin with mixer tap, low level w.c, part tiled walls, laminate flooring.
Shower RoomDouble glazed window to rear, shower cubicle, wash hand basin, low level w.c, part tiled walls, laminate flooring.
Rear GardenPatio area under cover, mainly laid to lawn, established borders, summer house, timber shed.
ParkingThe front provides off street parking.
