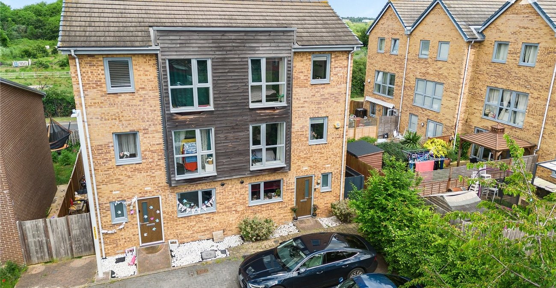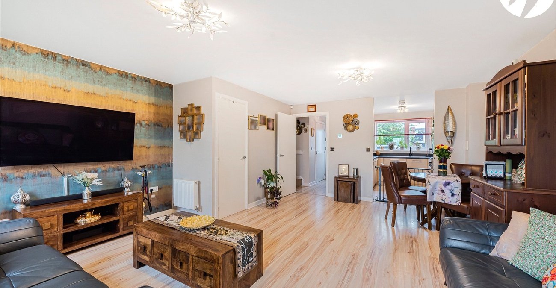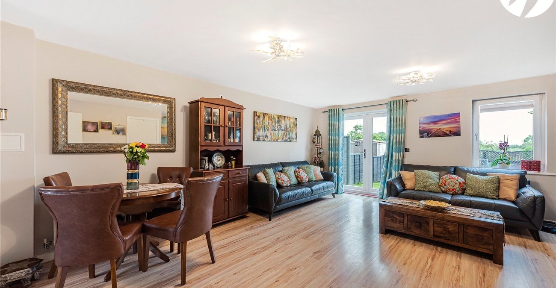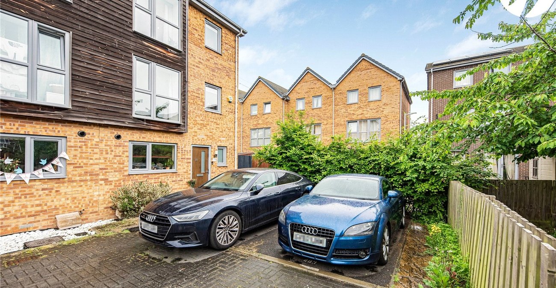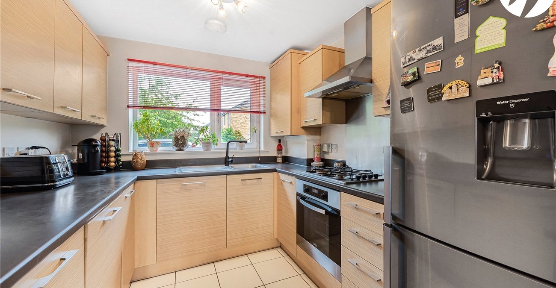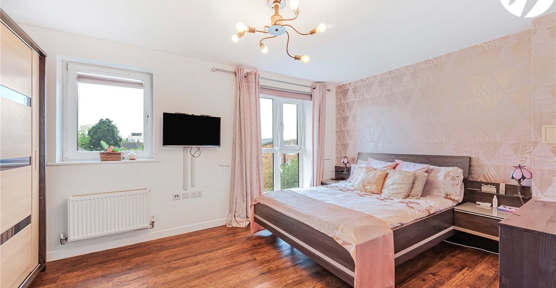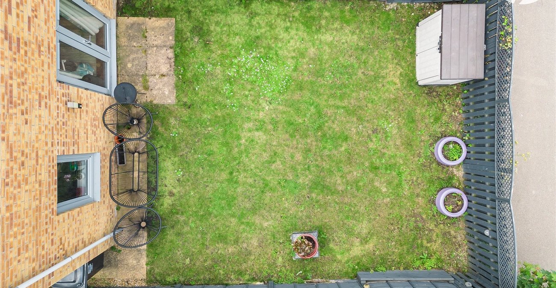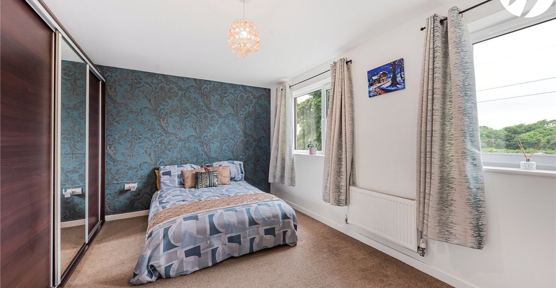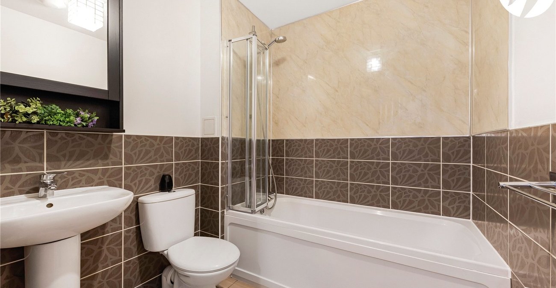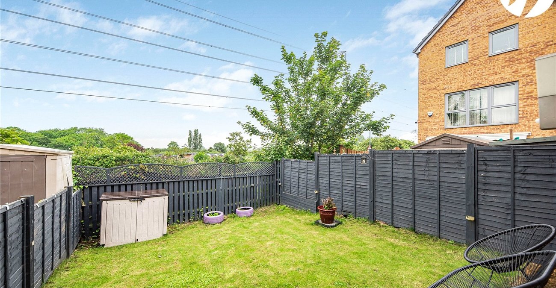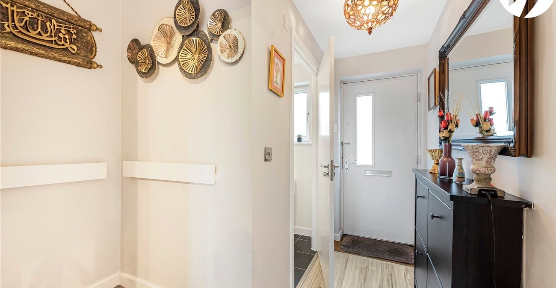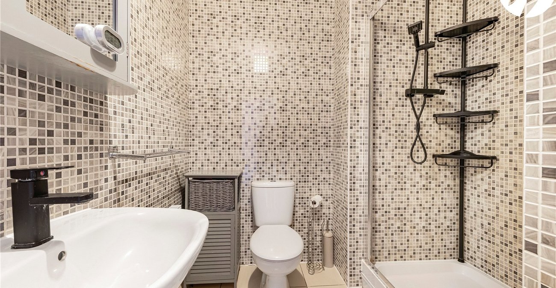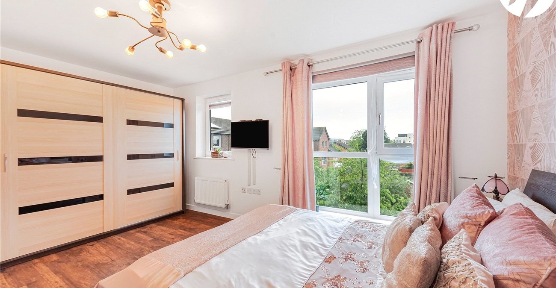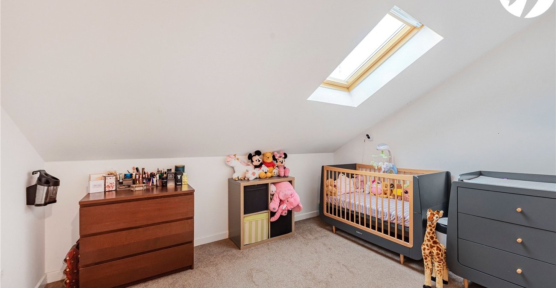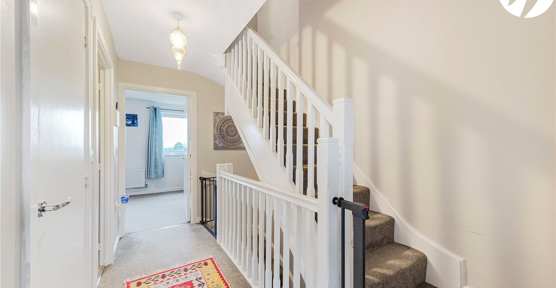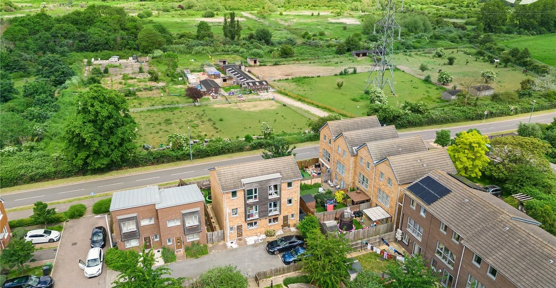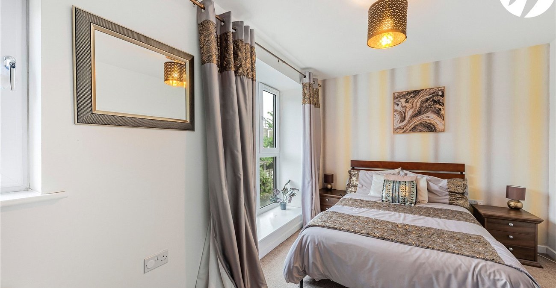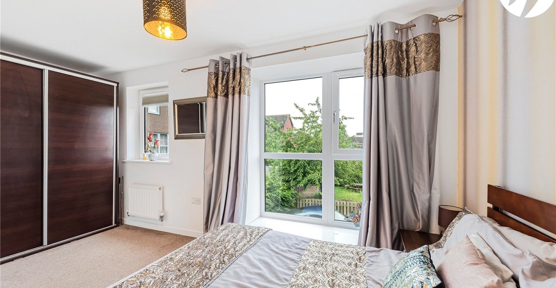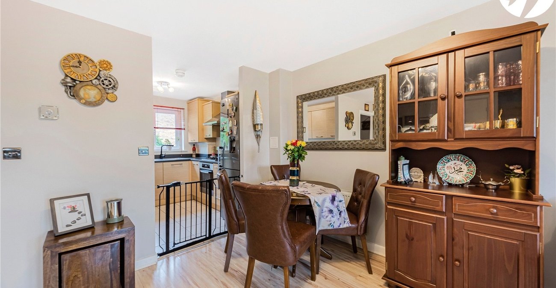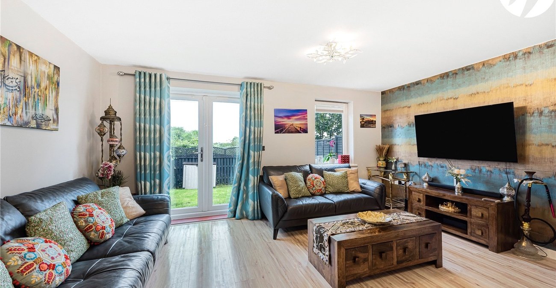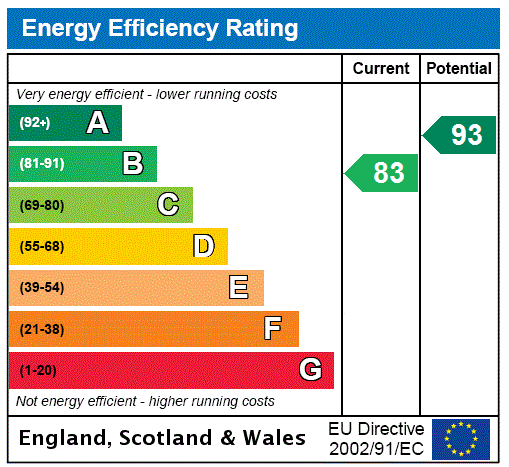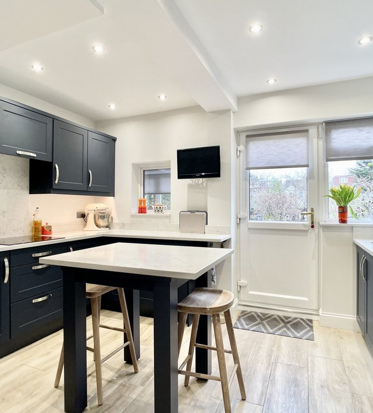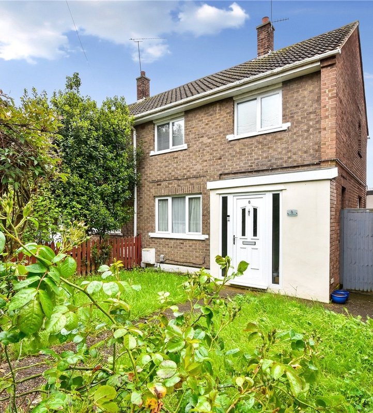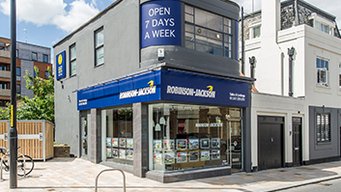Property Information
Ref: DAR230529Property Description
Presented by Robinson Jackson, this inviting semi-detached property is nestled in a peaceful cul-de-sac, providing easy access to sought-after schools and the M25/A2 motorway links. Benefitting from being easy access to Mainline stations including Dartford, Abbey wood for the Elizabeth line and Slade Green Stations. Spanning 120 square metres, this home features four well-appointed bedrooms, a spacious reception room, and two modern bathrooms. The sleek kitchen is a culinary haven, leading to a delightful garden and patio area for al fresco dining. With convenient off-street parking and a ground floor cloakroom, this residence seamlessly blends functionality with style, catering to families in search of a comfortable living space. Don't miss out on the opportunity to own this modern home in a desirable locale. Contact us today to arrange a viewing and secure your dream property.
- Popular Modern Development
- Access to Primary & Grammar Schools
- En-Suite to Master Bedroom
- Ground Floor WC
- Four Double Bedrooms
- Modern Community Living
Rooms
Entrance HallDoor to front. Radiator. Laminate flooring.
Ground Floor WcDouble glazed window to front. Radiator. Low level Wc. Pedestal wash hand basin. Radiator. Tiled flooring.
Lounge 5.5m x 3.78m wdn to 4.8mDouble glazed window and French doors to rear. Understairs storage cupboard. Radiator. Laminate flooring.
Kitchen 2.72m x 2.51mDouble glazed window to front. Range of wall and base units with complementary worksurfaces over incorporating stainless steel sink drainer. Integrated oven, hob and extractor hood. Space for fridge freezer. Integrated dishwasher and washing machine. Cupboard housing boiler. Tiled flooring.
LandingAiring cupboard. Carpet.
Bedroom Two 4.8m x 2.8m wdn 3.48mDouble glazed window to rear. Radiator. Carpet.
Bedroom Three 4.78m x 1.7m wdn 2.72mDouble glazed window to front. Radiator. Carpet.
BathroomLow level Wc. Pedestal wash hand basin. Panelled Bath with shower over. Radiator. Part tiled walls. Tiled flooring.
Second Floor LandingCarpet. Doors to:
Bedroom One 4.93m x 3.18mDouble glazed window to front. Radiator. Laminate flooring.
En-SuiteLow level Wc. Pedestal wash hand basin. Shower cubicle. Tiled walls. Radiator. Tiled flooring.
Bedroom Four 3.53m x 2.77mDouble glazed skylight to rear. Radiator. Airing cupboard. Carpet.
