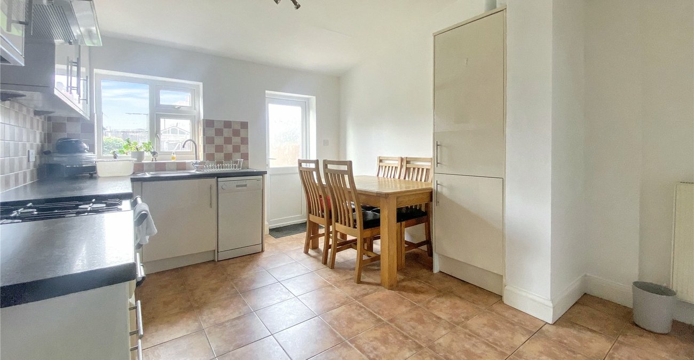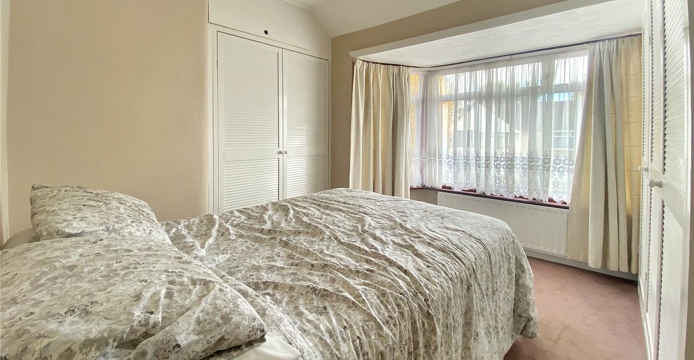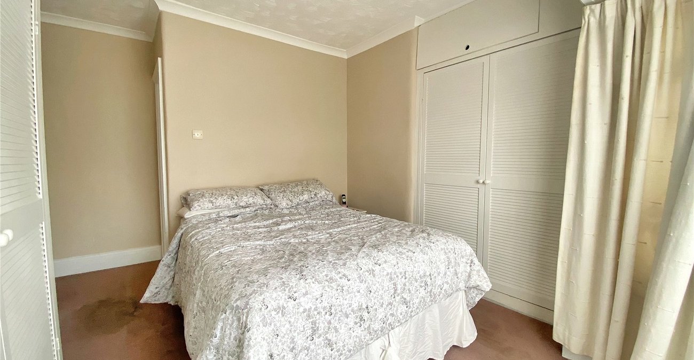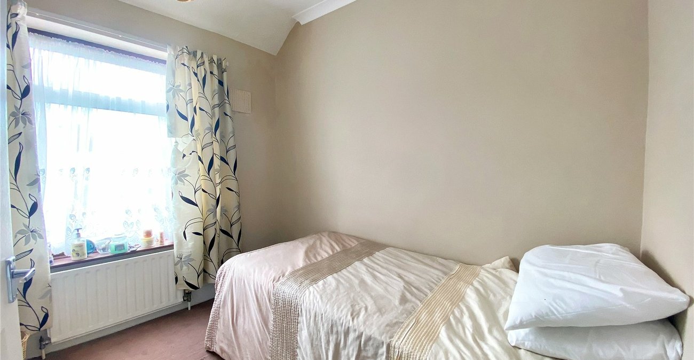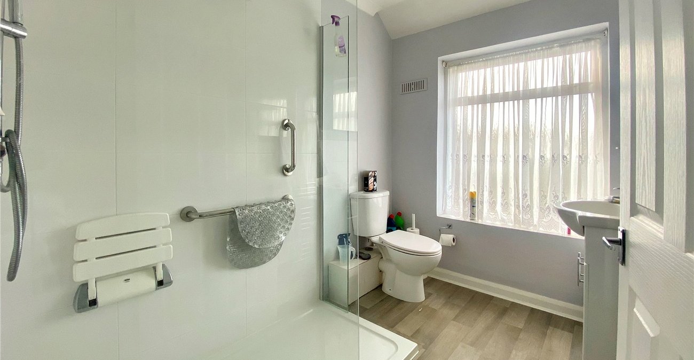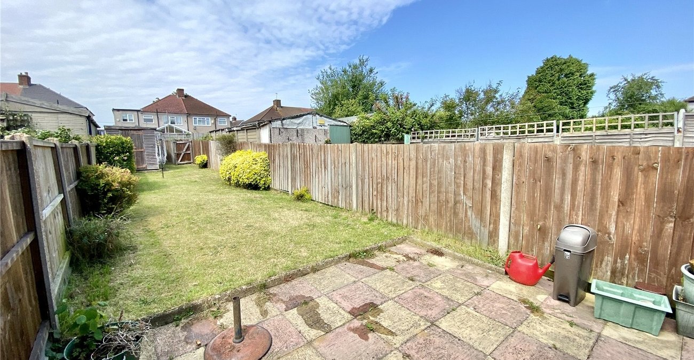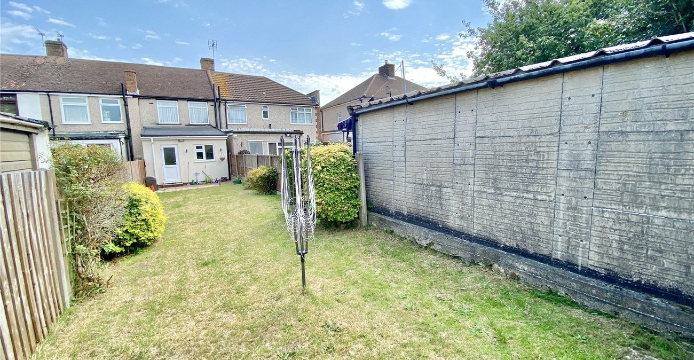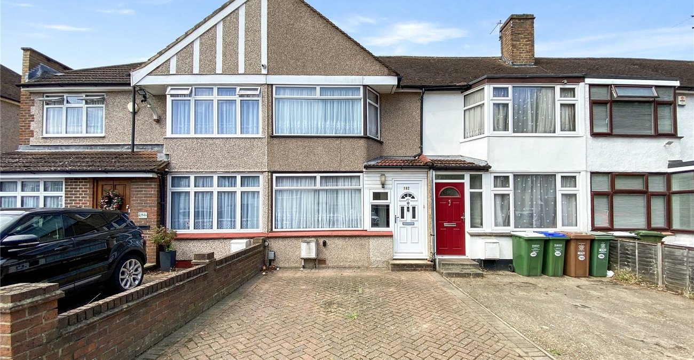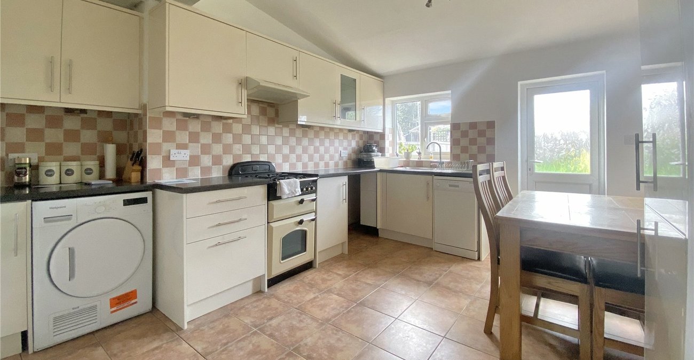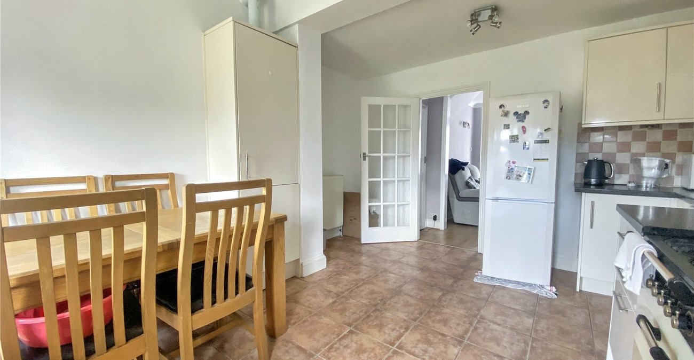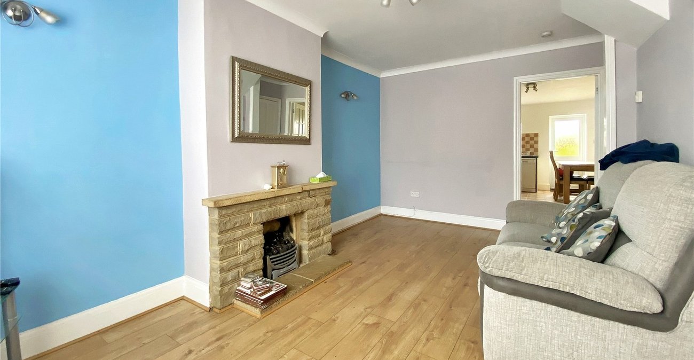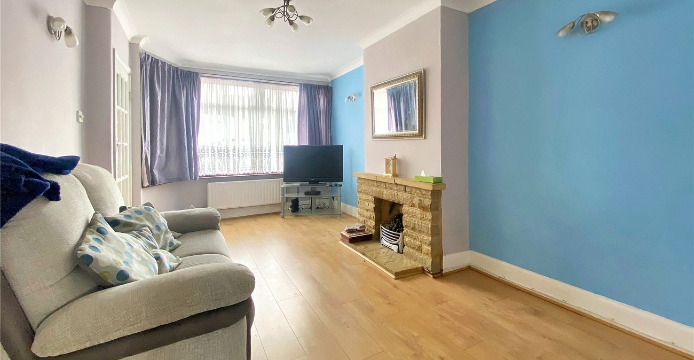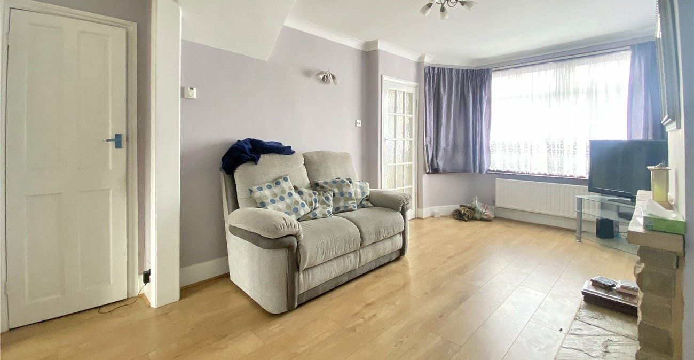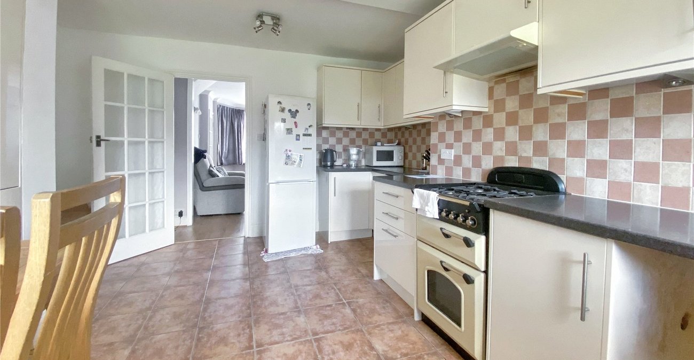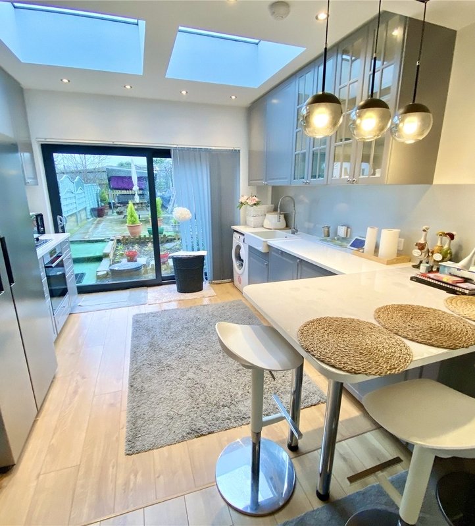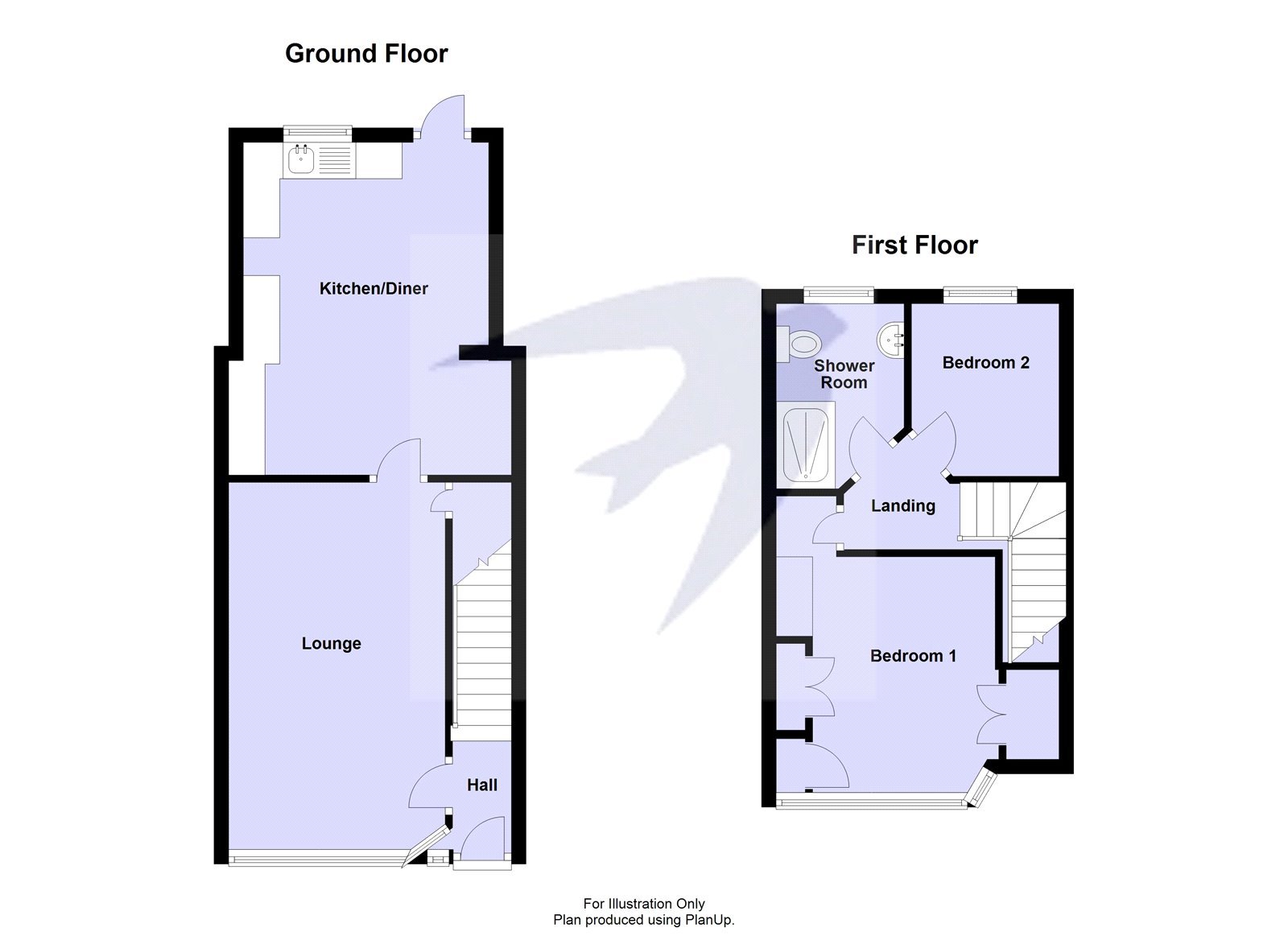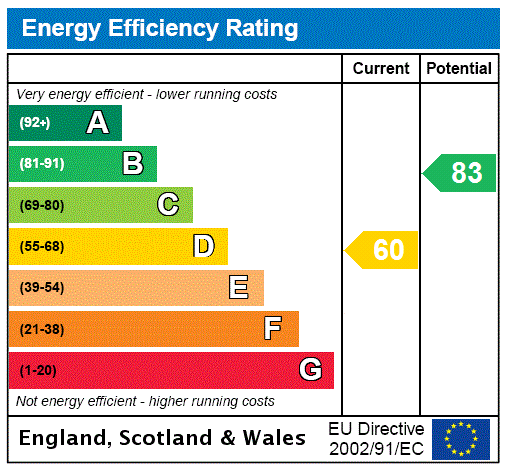
Property Description
*** Guide Price: £380,000 - £400,000 ***
Welcome to this delightful two-bedroom extended home, perfectly positioned for modern living and offered to the market chain free. This property is a fantastic opportunity for first-time buyers, downsizers, or investors.
The home boasts a generous 16ft lounge, ideal for relaxing and entertaining guests. Enjoy the benefits of a 15ft fitted kitchen/diner, perfect for family meals and social gatherings. Both bedrooms are located upstairs, providing a peaceful retreat from the main living areas, and the property includes a stylish shower room for your convenience.
Externally, you will benefit from off-street parking to the front of the property, ensuring ease and security for your vehicle. A charming rear garden offers a private outdoor space, perfect for relaxing, gardening, or hosting summer barbecues.
Ideally located for Sidcup Station, the home provides excellent transport links for commuters. It is also close to local shops, ensuring that daily essentials are within easy reach, and near popular schools, making it an excellent choice for families. Nearby parks offer ample opportunities for outdoor activities and leisure.
Don't miss out on this wonderful home that combines comfort, convenience, and a desirable location. Contact us today to arrange a viewing and make this lovely property your new home!
- 16FT Lounge
- 15FT Modern Fitted Kitchen/Diner
- First Floor Shower Room
- Off Street parking
- Approximately 48FT Rear Garden
- Chain Free
Rooms
Entrance Hall:Wood composite door to front. Double glazed window to front. Wood laminate flooring. Radiator.
Lounge: 5.05m x 2.97mDouble glazed window to front. Wood laminate flooring. Radiator.
Kitchen/Diner: 3.89m x 4.57mRange of wall and base units with work surfaces. Stainless steel sink unit and drainer. Tiled flooring and localised wall tiling. Double glazed window to rear and double glazed door leading to rear garden.
Landing:Access to loft. Carpet.
Bedroom 1: 2.57m x 1.98mDouble glazed window to front. Built in wardrobe. Radiator and carpet.
Bathroom:Fitted with a shower cubicle, wash hand basin set in vanity unit and wc. Chrom heated tower rail. Part tiled walls. Double glazed window to rear.
Exterior:Rear Garden: Approximately 48ft. Mainly laid to lawn with a small patio area. Gate to rear. Parking: Driveway providing off street parking.
