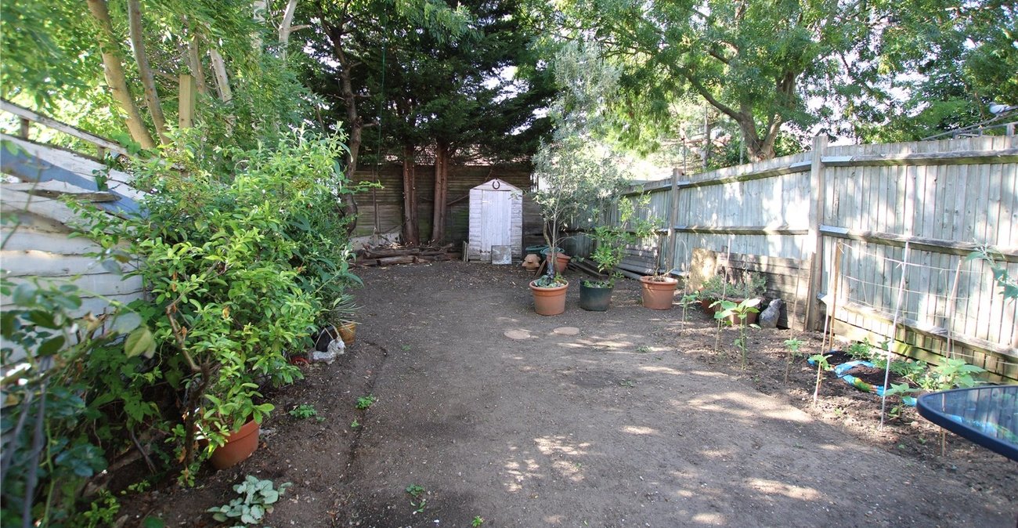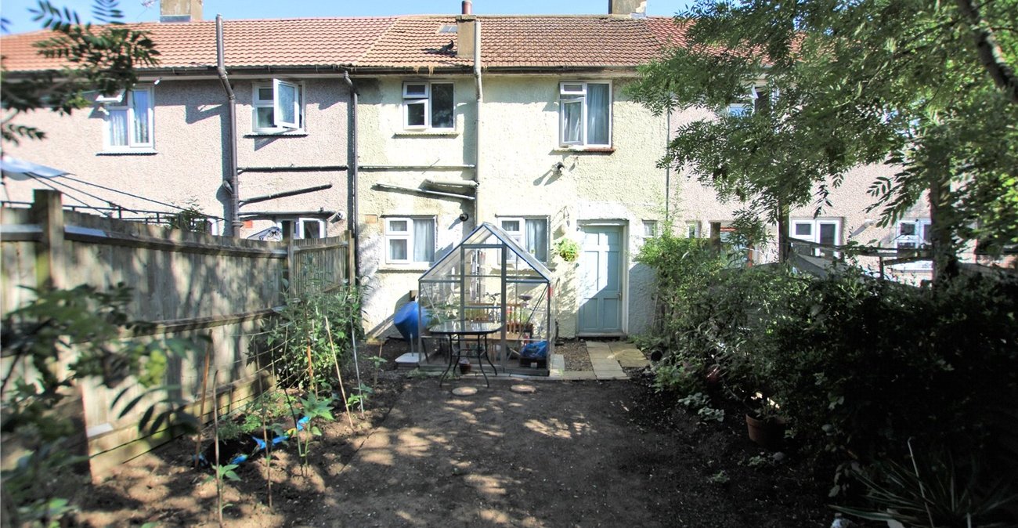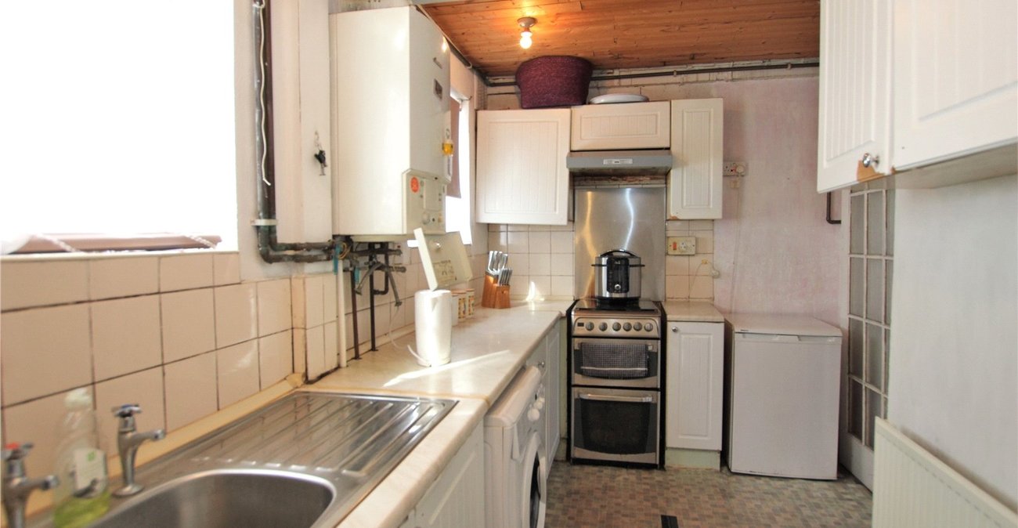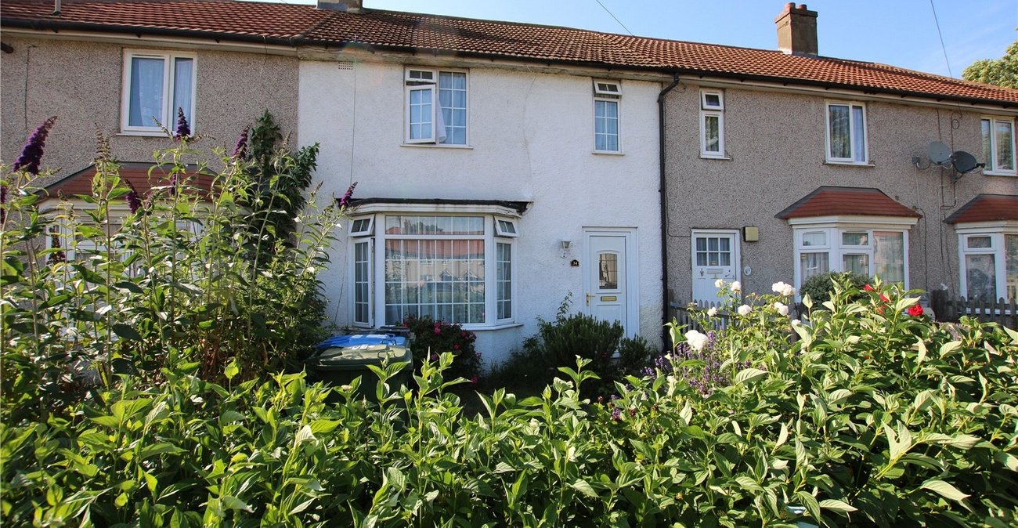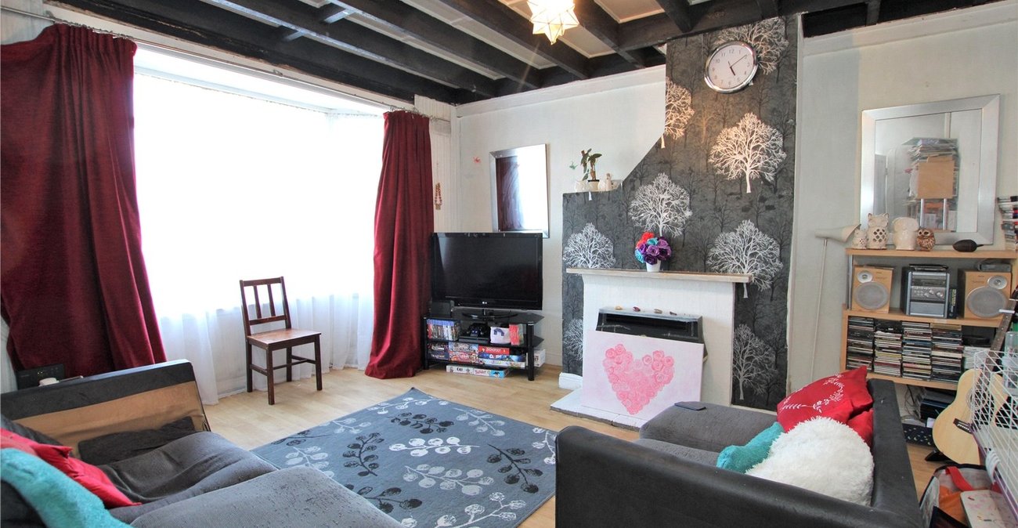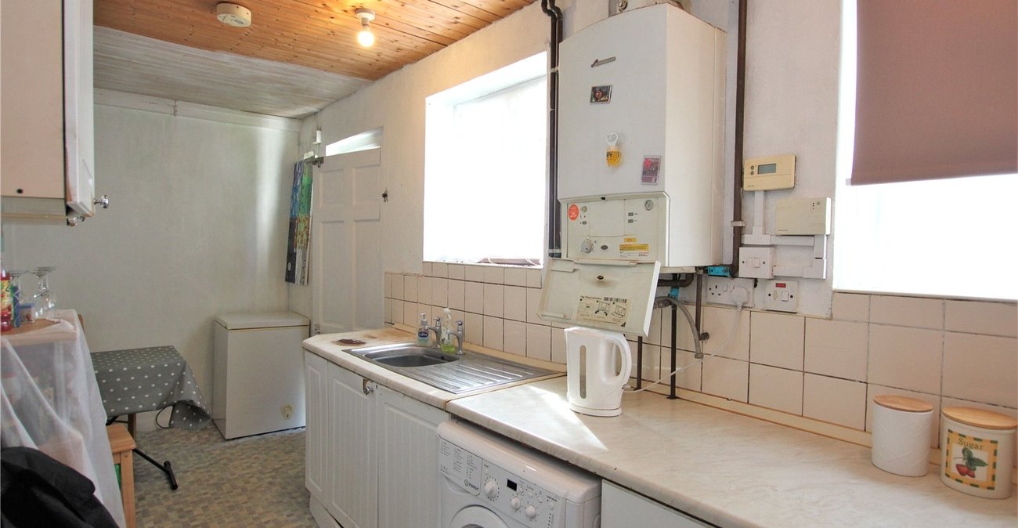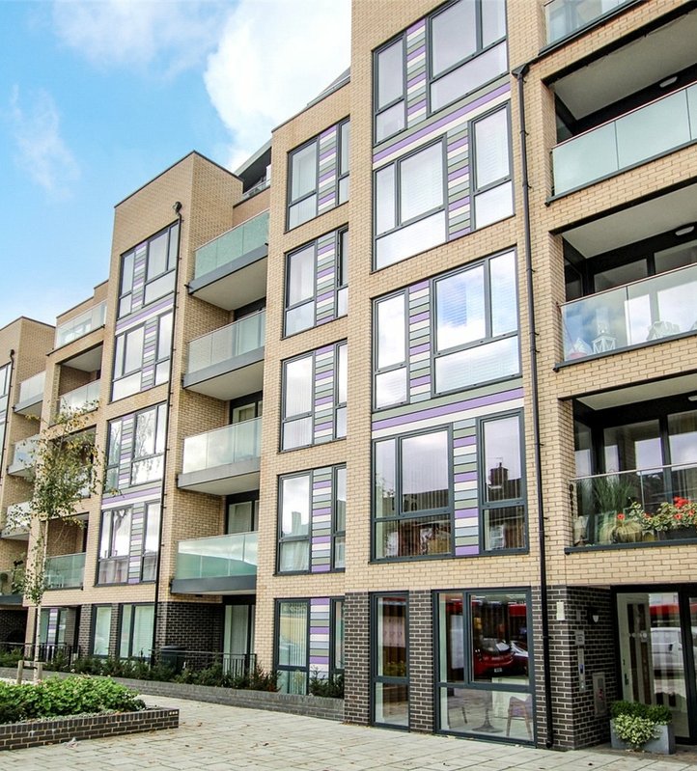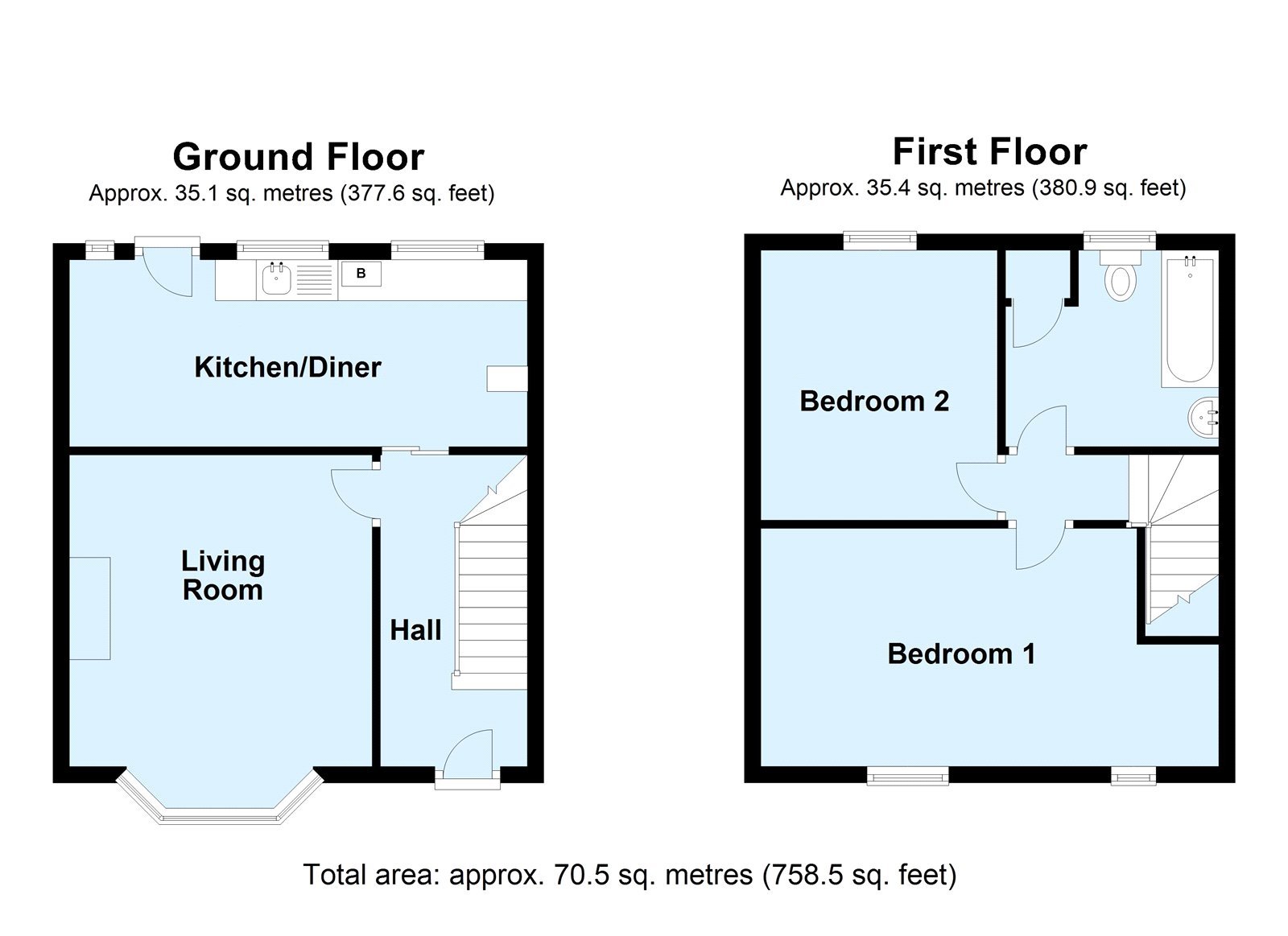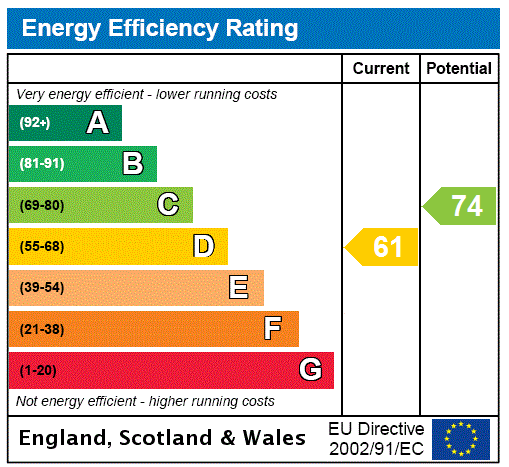
Property Description
Located under a mile from Eltham mainline station is this two bedroom mid terrace family home with first floor bathroom. Convenient for local shops, schools, bus routes and amenities.
*15FT LOUNGE* *17FT KITCHEN* *FIRST FLOOR BATHROOM* *DOUBLE GLAZING* *CONVENIENT LOCATION* *CLOSE TO STATION*
- 15ft Lounge
- 17ft Kitchen
- First Floor Bathroom
- Double Glazing
- Convenient Location
- Close To Station
Rooms
Entrance Hall:Understairs storage and carpet as fitted.
Lounge: 4.83m x 3.66mFeature fireplace, beamed ceilings and wood style laminate flooring.
Kitchen: 5.44m x 1.83mFitted with a range of wall and base units with complimentary work surfaces. Space for appliances and door to rear garden.
Landing:Access to loft and carpet as fitted.
Bedroom 1: 4.52m x 2.82mCarpet as fitted.
Bedroom 2: 3.3m x 2.82mWood style laminate flooring.
Bathroom: 2.62m x 2.34mFitted with a three piece suite comprising of a panelled bath, pedestal wash hand basin and WC. Large storage cupboard and vinyl flooring.
Rear Garden:Soil rear garden with shed to remain.
Front Garden:Mainly laid to lawn with flower and shrub borders.
