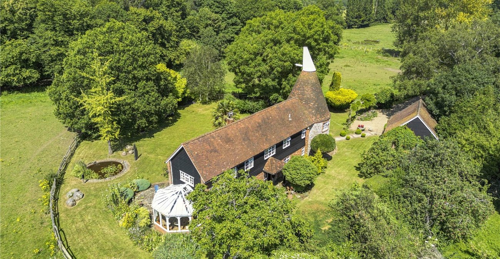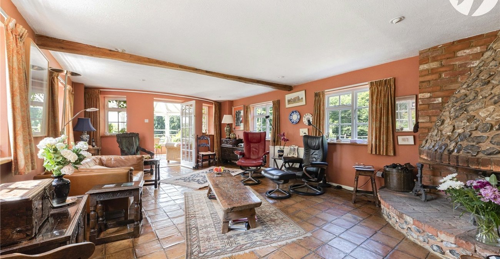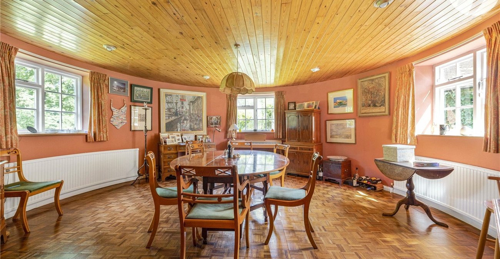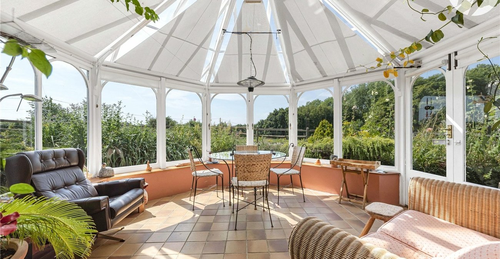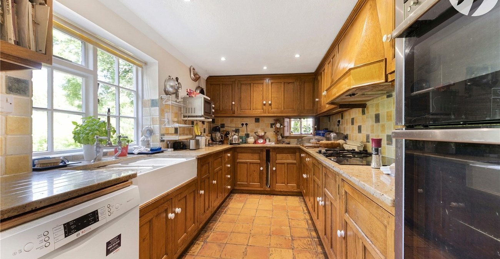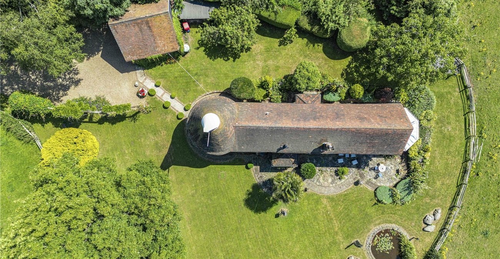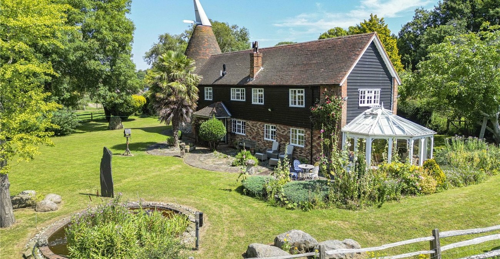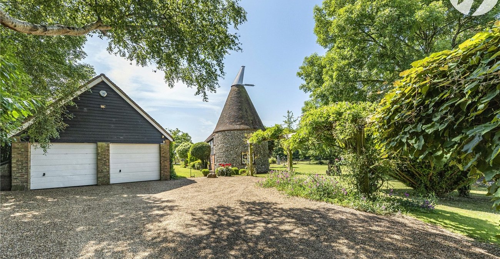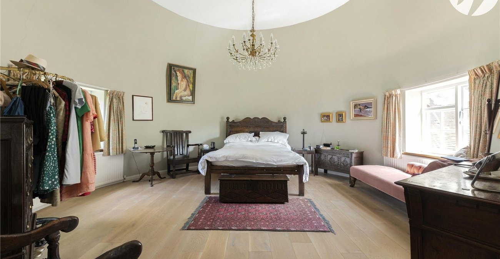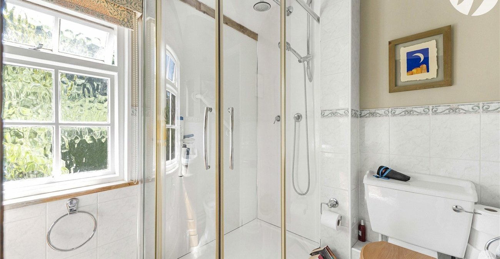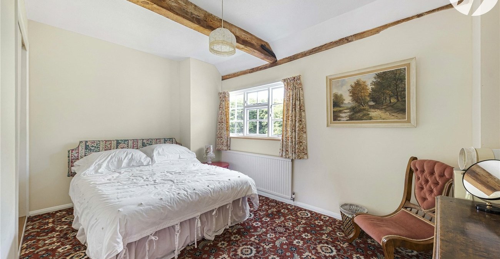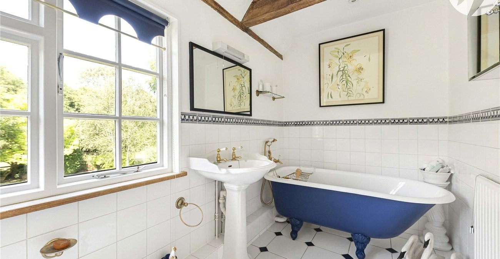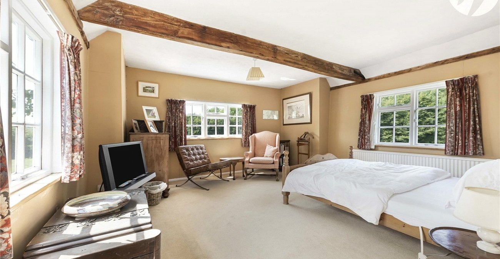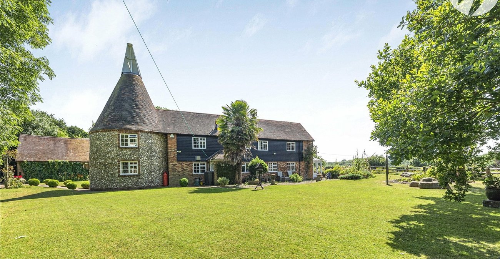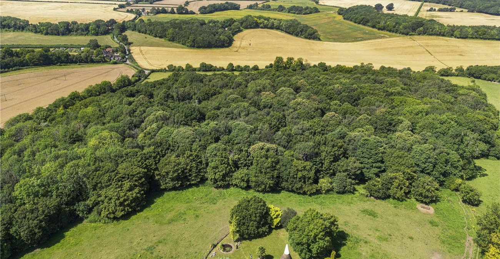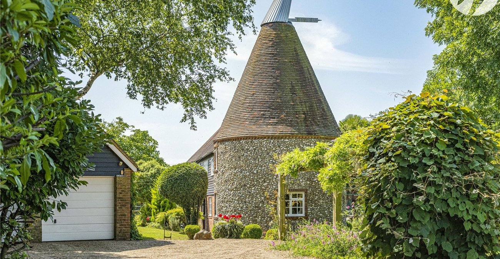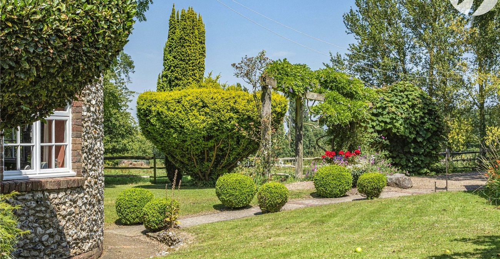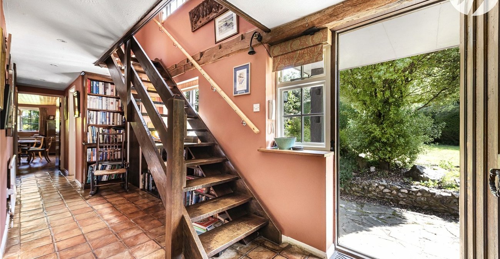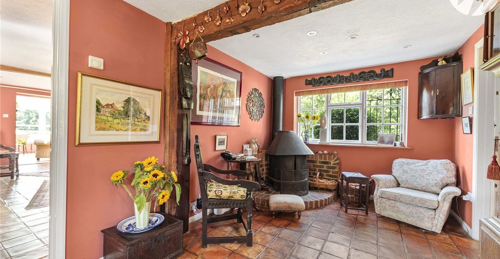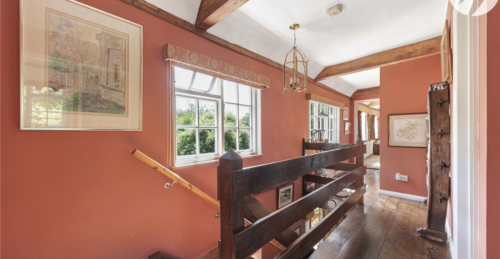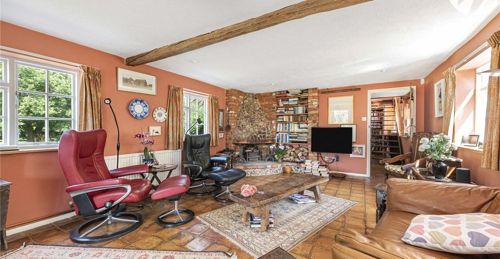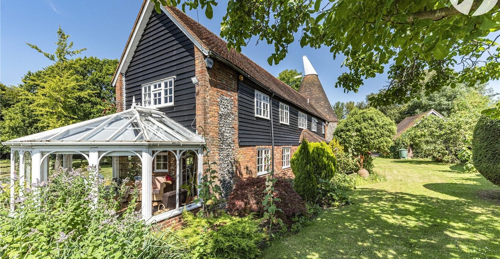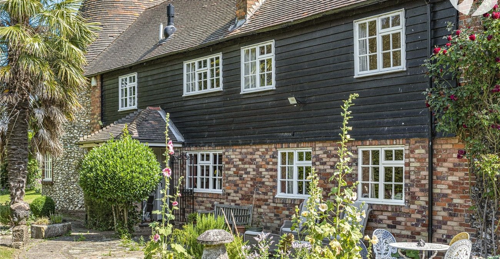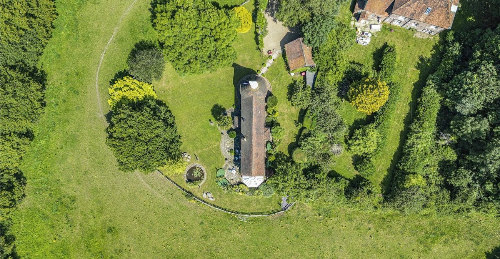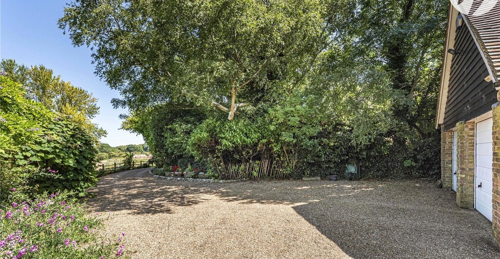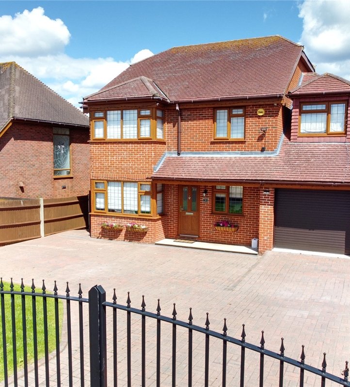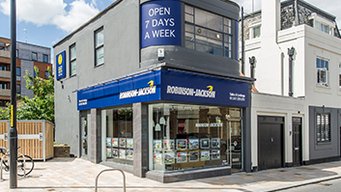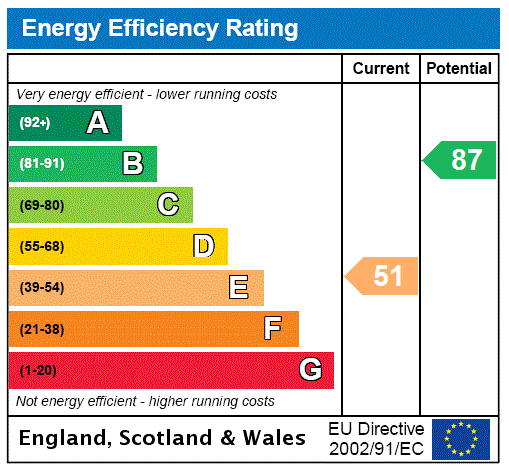
Property Description
Guide Price £1,000,000. Built in 1980 Ridley Court Oast offers a rare opportunity to buy a secluded detached oast style house that is surrounded by a working farm and Kent countryside. This is the first time Ridley Court Oast has been available to purchase and on viewing you will find a much loved home that has been very well maintained and cared for over four decades.
- Available With No Onward Chain
- Picturesque Location Surrounded By Kent Countryside
- Stunning Gardens With Pond Trees And Various Shrubs
- Double Garage And Private Driveway
- Located In The Popular Hamlet Of Ridley
- Ideally Located For Both Meopham And Longfield Villages
- Viewing Comes Highly Recommended
Rooms
Entrance Hall:Hardwood entrance door. Two Glazed windows to front. Glazed window to rear. Stairs to first floor. Radiator. Cupboard housing electric meter. Tiled floor. Wood burner.
Ground Floor WC.Frosted glazed window to front. Spotlights. Low level WC. Vanity wash hand basin. Radiator. Tiled floor.
Dining Room:Glazed window to front. Glazed window to side. Glazed window to rear. Spotlights. Two radiators. Parquet flooring. Serving hatch.
Kitchen:Glazed window to rear. Spotlights. Matching range of wall and base units with complimentary granite work-surfaces. Double butler sink with mixer tap. Tiled splash backs. Space for dishwasher. Built in Neff electric double oven. Four ring electric hob. Two ring gas hob. Cooker hood. Tiled floor.
Utility Area:Hardwood stable door to garden. Glazed window to side. Plumbing for washing machine. Tiled floor.
Living Room:Two glazed windows to front. Two glazed windows to rear. Glazed door and two glazed windows to the conservatory. Two radiators. Feature fireplace. Tiled floor.
Conservatory:Double doors to the garden. Glazed windows to the front side and rear. Tiled floor.
Landing:Two glazed windows to front. Radiator. Solid wood flooring. Cupboard housing hot water cylinder.
Bedroom One:Round oast. Two glazed windows one to the front one to the rear. High ceiling. Three radiators. Wood effect flooring.
En-suite:Frosted glazed window to front. Spotlights. Low level WC. Vanity wash hand basin. Double shower cubicle with overhead shower and handheld shower. Bidet. Radiator. Part tiled walls. Tiled floor.
Family Bathroom:Glazed window to rear. Spotlights. Roll top bath with mixer tap. Pedestal wash hand basin. Bidet. Low level WC. Radiator. Part tiled walls. Tiled floor.
Bedroom Two:Two glazed windows to front. Glazed window to side. Glazed window to rear. Two radiators. Carpet. Built in double wardrobe.
Bedroom Three:Glazed window to rear. Radiator. Carpet. Built In double wardrobe.
Bedroom Four:Glazed window to rear. Radiator. Carpet. Built in wardrobe.
