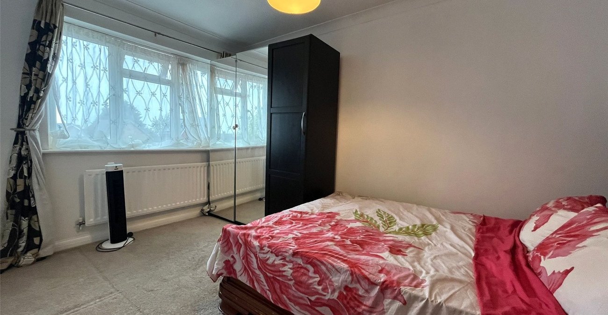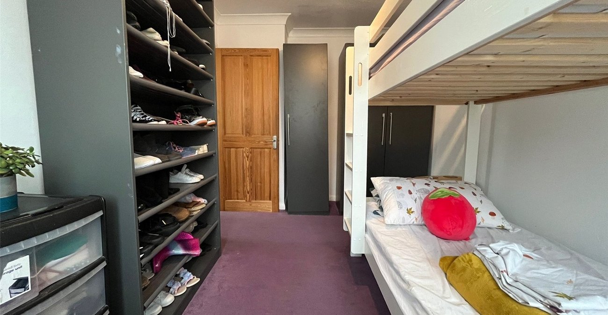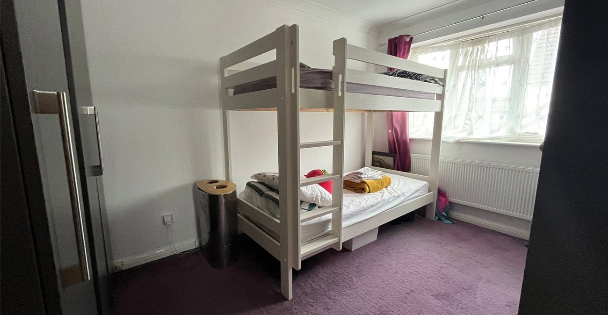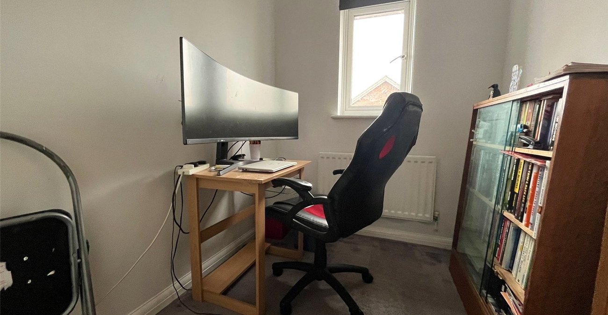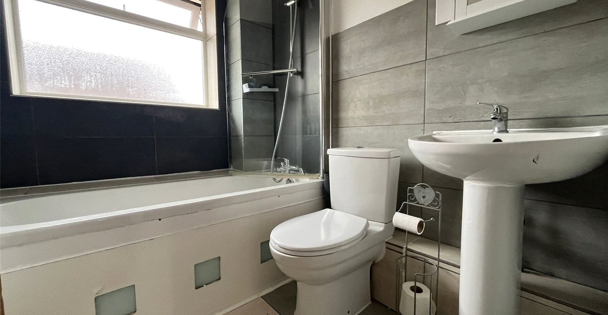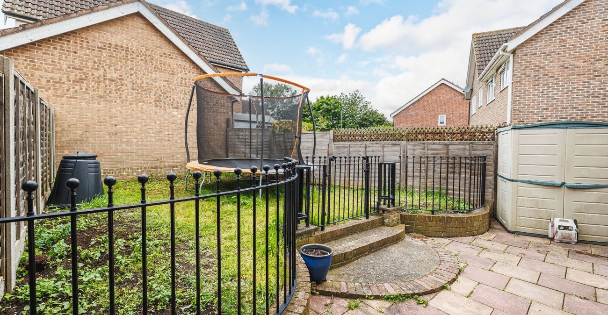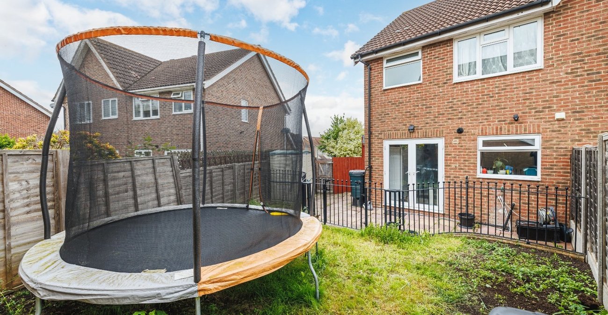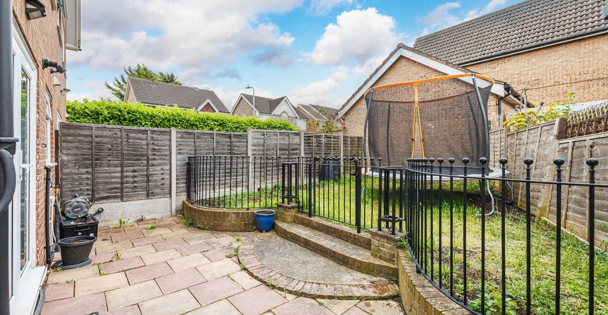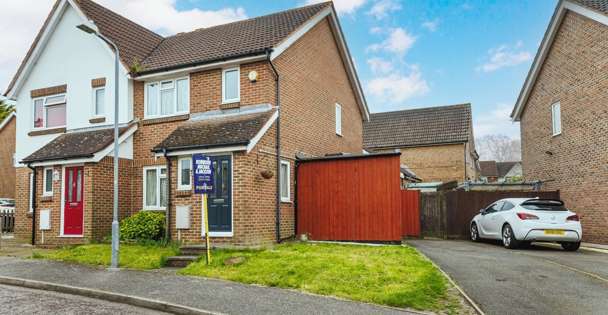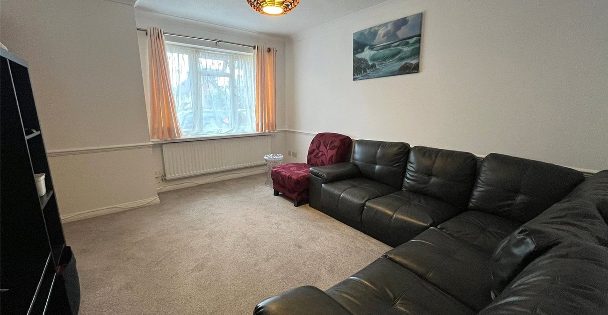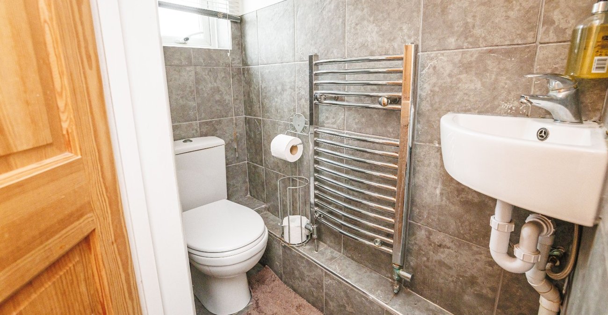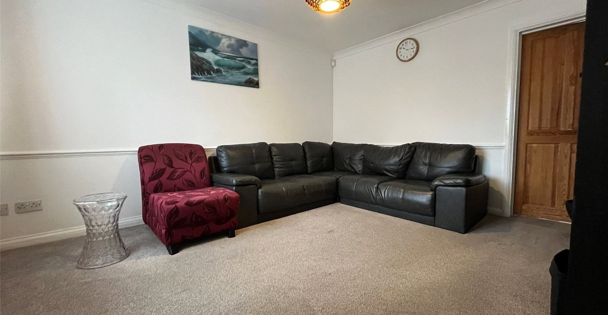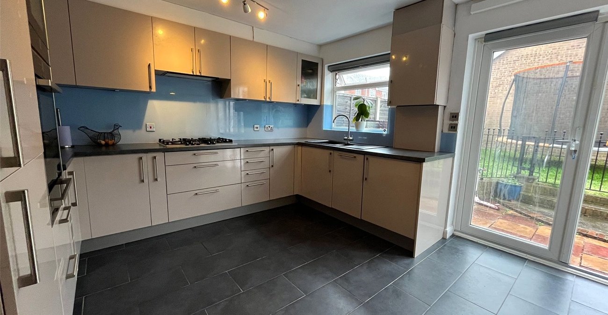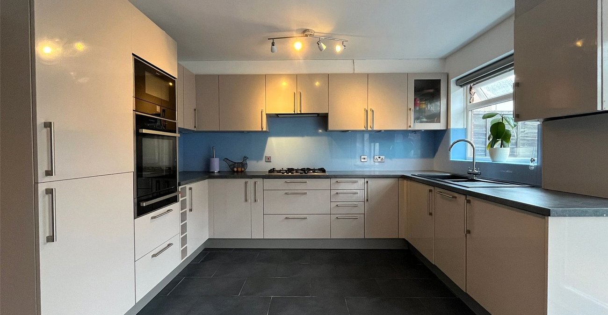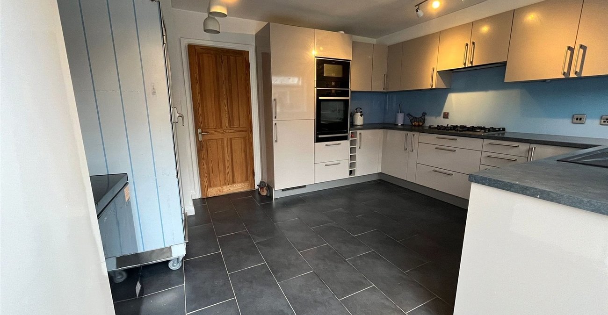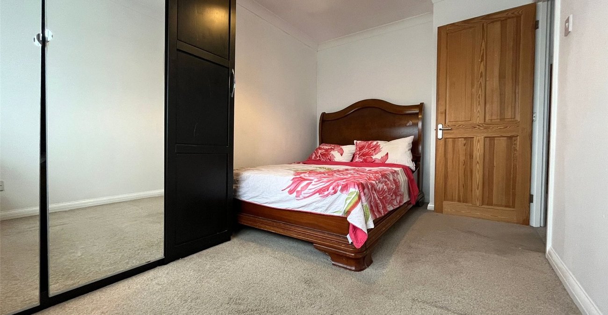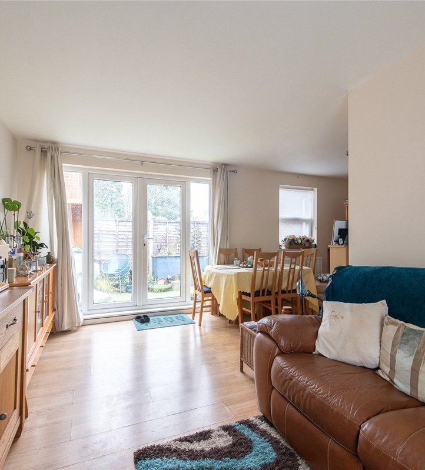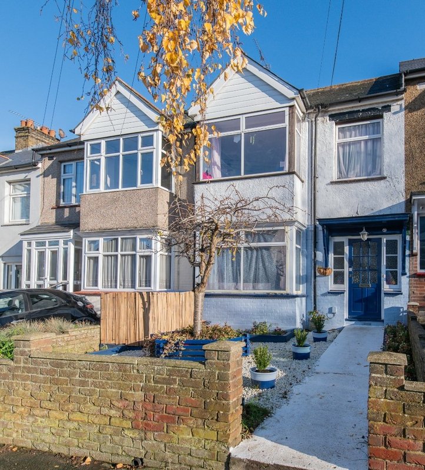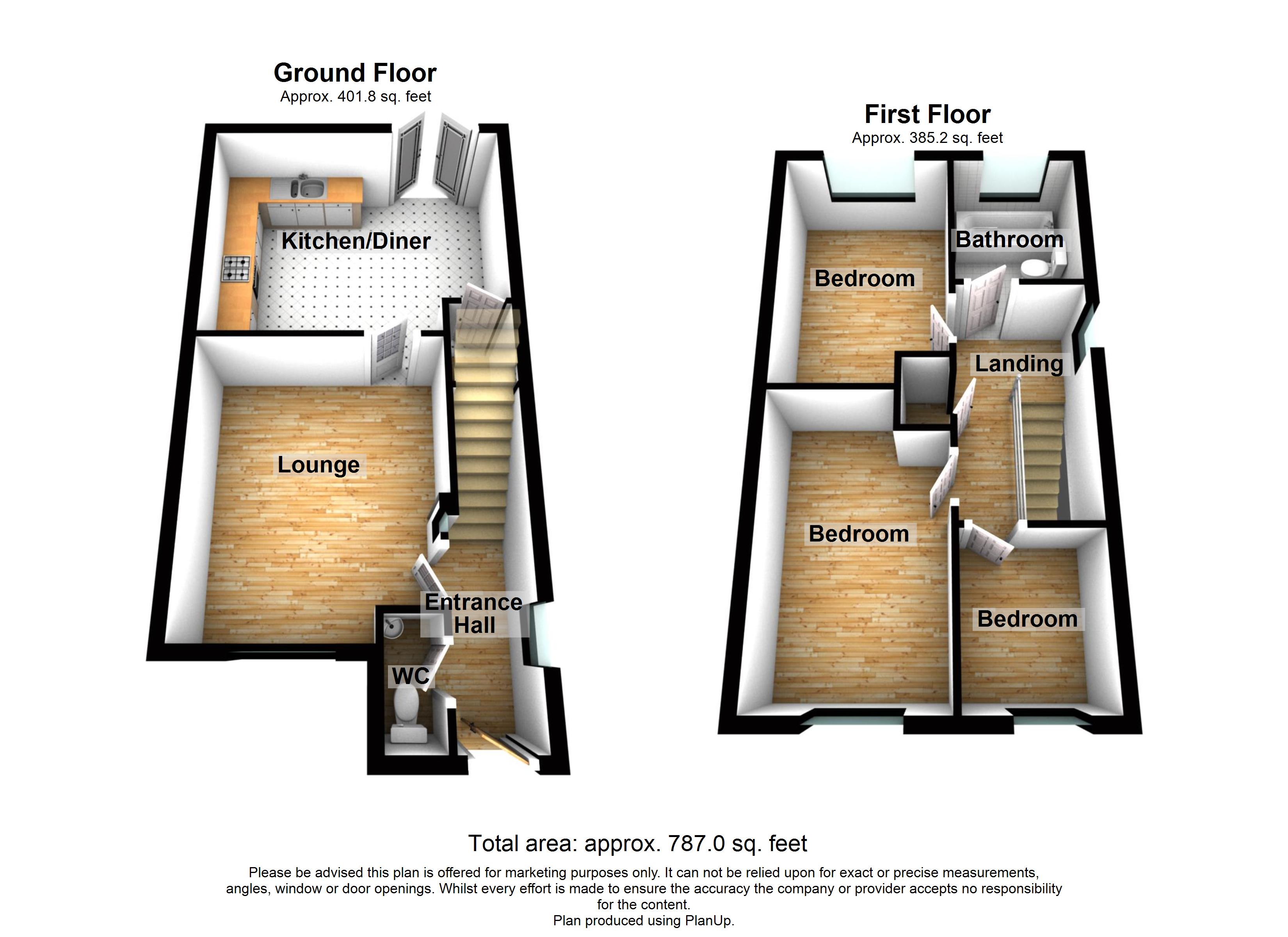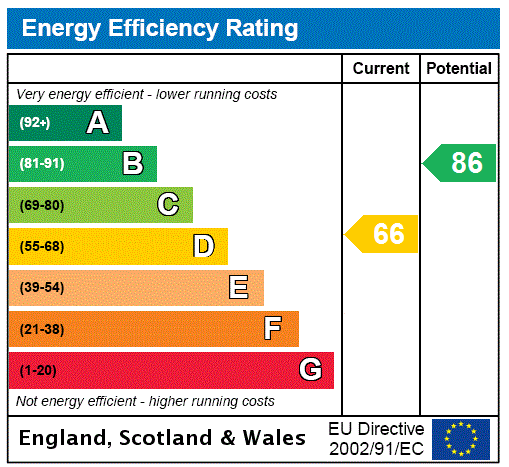
Property Description
Situated in the popular close RICHMOND DRIVE is this THREE BEDROM SEMI DETACHED with OWN DRIVE WAY to side, The accommodation comprises a good sized hallway and GROUND FLOOR CLOAKROOM SPACIOUS LIVING ROOM with open plan KITCHEN/DINER to the rear with GOOD QUALITY INTEGRATED APPLIANCES THROUGHOUT.
Upstairs, THREE GOOD SIZE BEDROOMS is accompanied by a FAMILY BATHROOM and gives a great space for a relaxing lifestyle.
Outside a GOOD SIZED GARDEN with mix of patio and lawn is accompanied by an outbuilding to the side, currently used as a full bakery. To the front a DRIVEWAY provides ample off street parking. CALL TODAY TO VIEW.
- Total Square Footage: 787.0 Sq. Ft.
- Semi Detached Property
- Off Road Parking
- Open Plan Living
- Good Sized Bedrooms
- Integrated Appliances
- Sought After Area
Rooms
Entrance Hall:Double glazed entrance door into hallway. Doors to:-
Cloakroom: 1.73m x 0.7mDouble glazed frosted window to front. Low level w.c. Wash hand basin. Half tiled walls. Tiled flooring.
Lounge: 4.14m x 3.48mDouble glazed window to front. Radiator. Carpet.
Kitchen Diner: 3.58m x 4.5mDouble glazed window to rear. Double glazed doors to rear. Wall and base units with work surface over. Sink and drainer unit with splash back. Integrated oven and microwave and hob with extractor hood over. Integrated washing machine and dishwasher. Tiled floor.
First Floor Landing: 3.48m x 1.83mDoors to:-
Bedroom 1: 4.14m x 2.51mDouble glazed window to front. Radiator. Carpet.
Bedroom 2: 3.84m x 2.6mDouble glazed window to rear. Radiator. Carpet.
Bedroom 3: 2.2m x 1.83mDouble glazed window to rear. Radiator. Carpet.
Bathroom: 2.34m x 1.78mDouble glazed frosted window to rear. Suite comprising panelled bath with shower over. Wash hand basin. Low level w.c Tiled walls. Tiled flooring.
