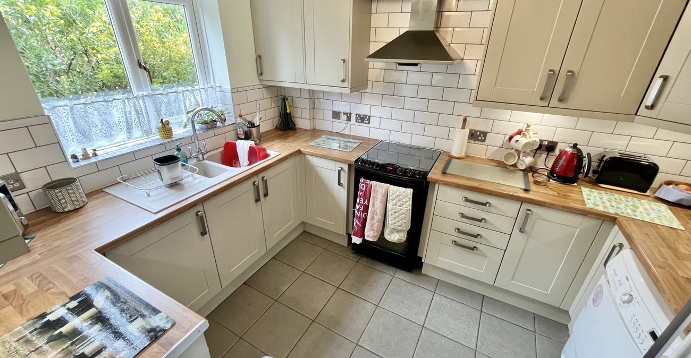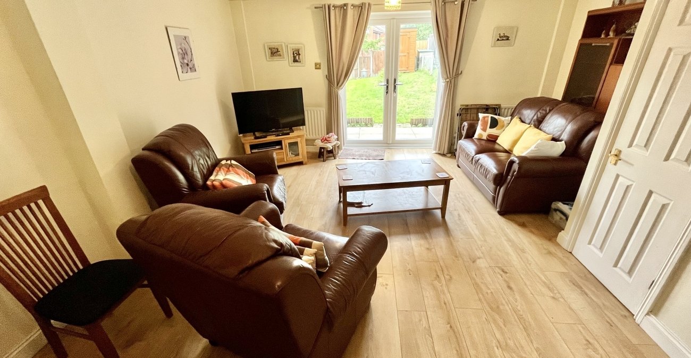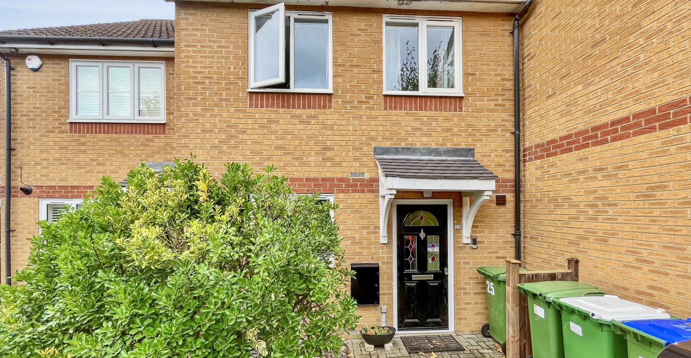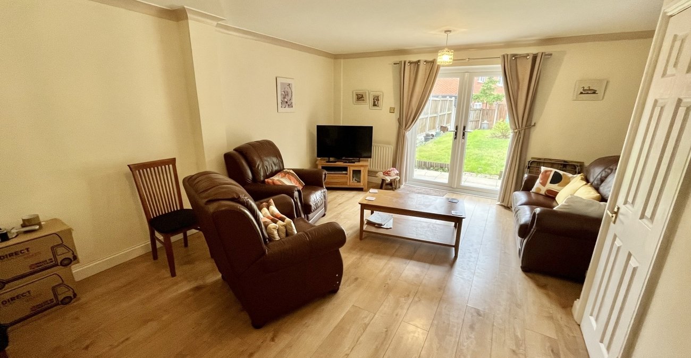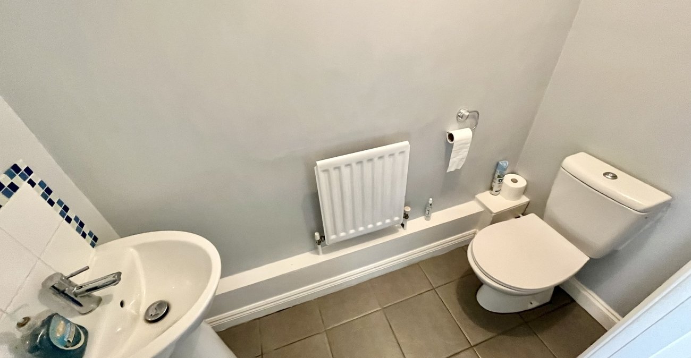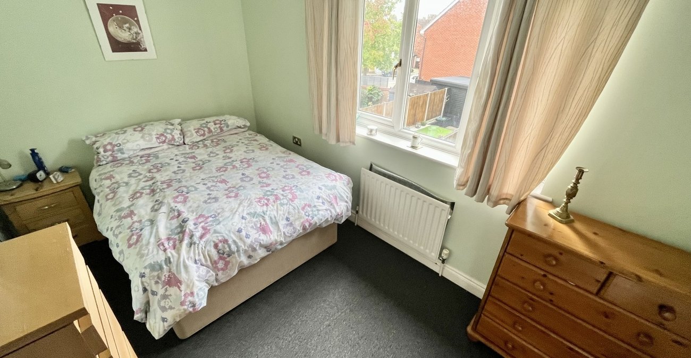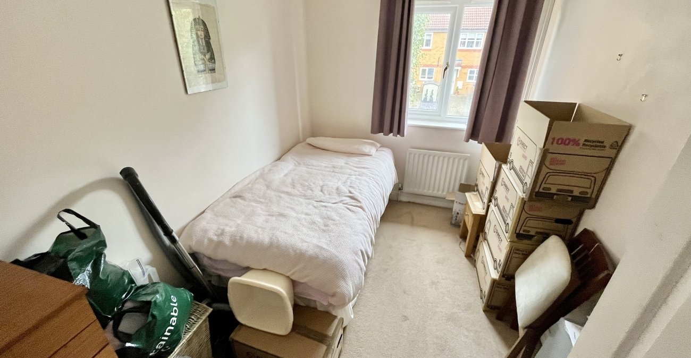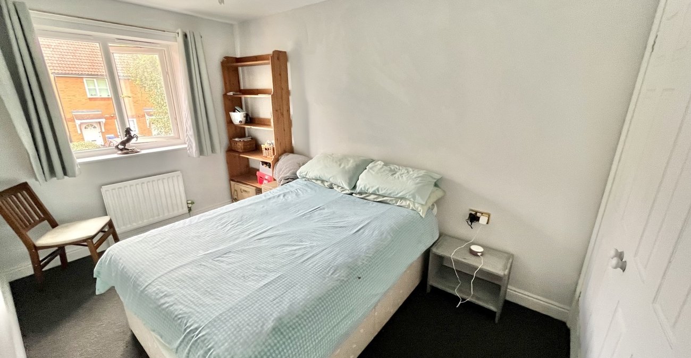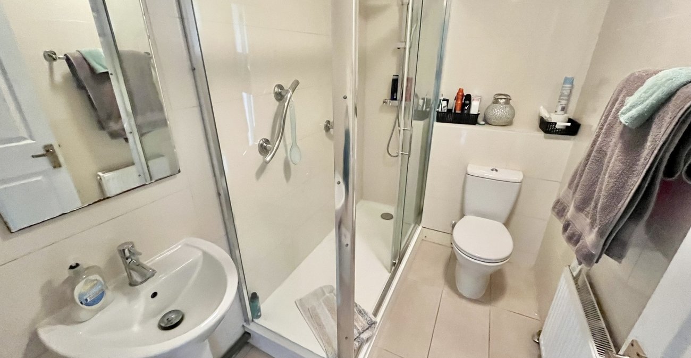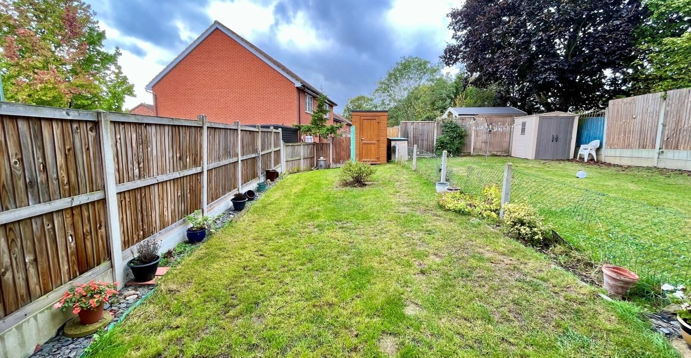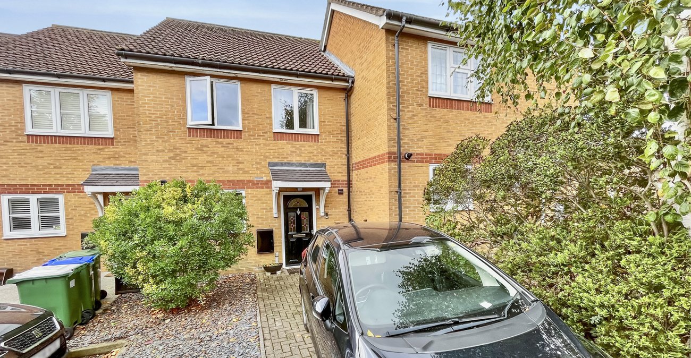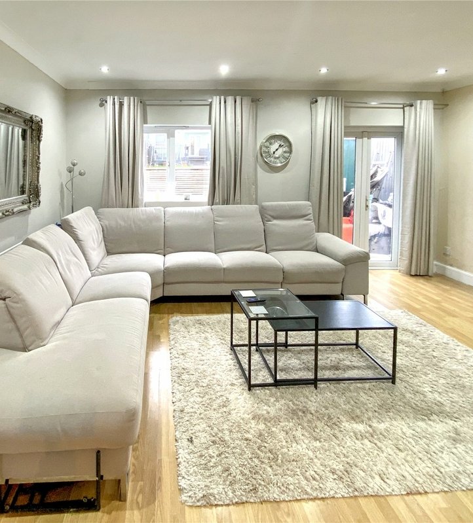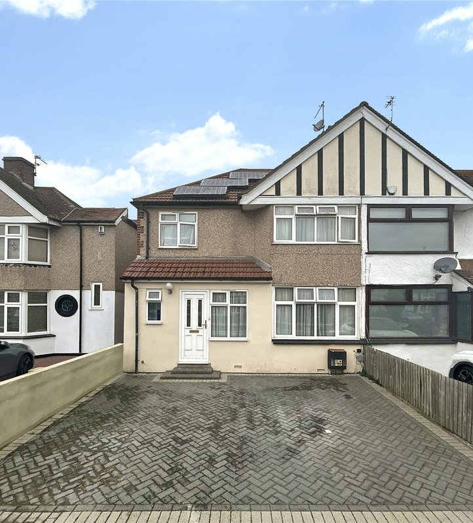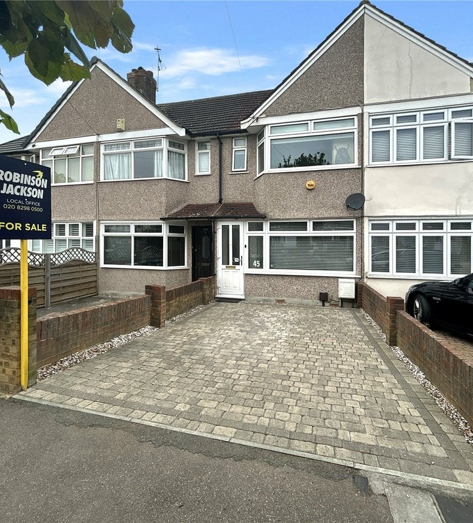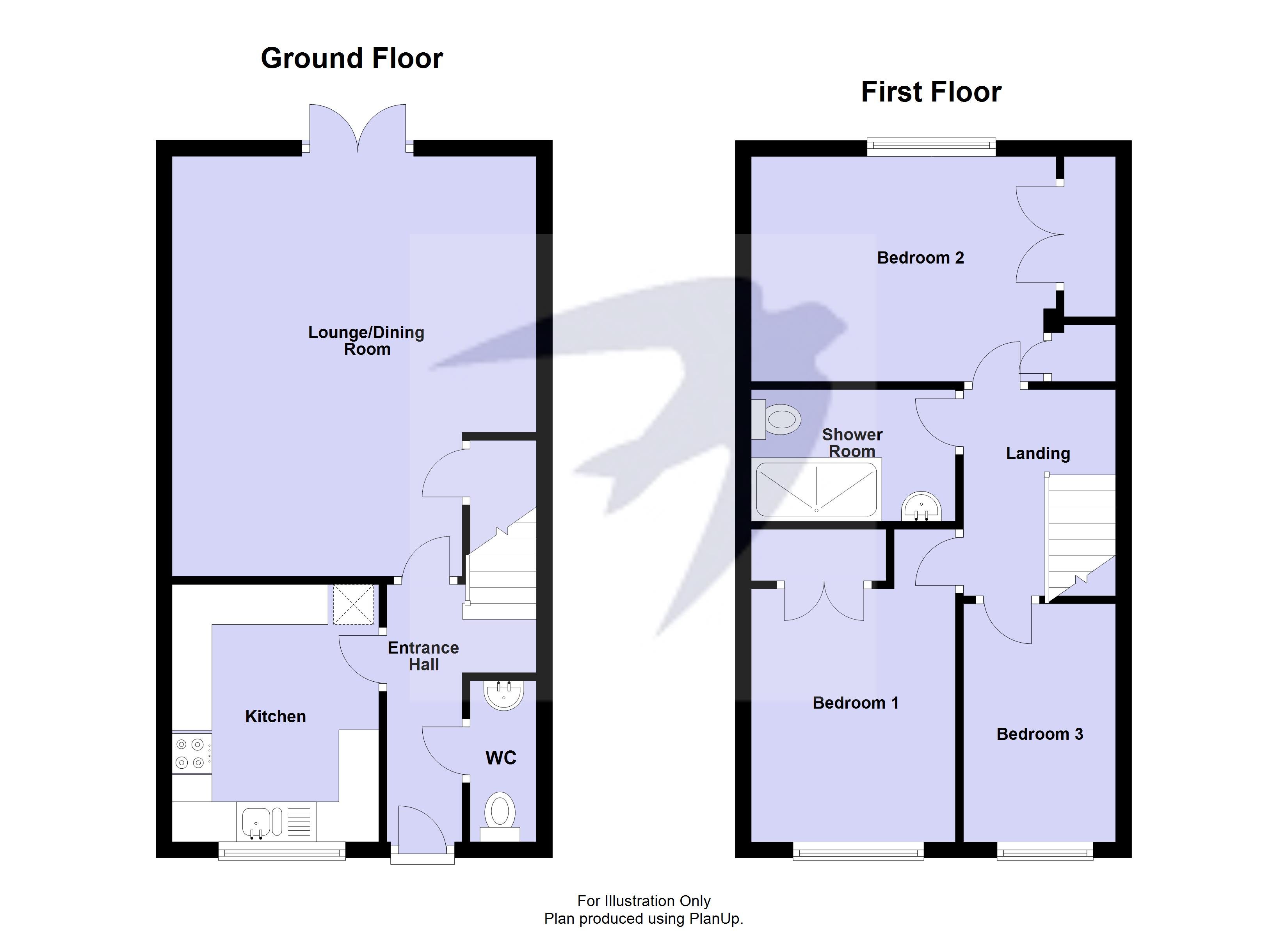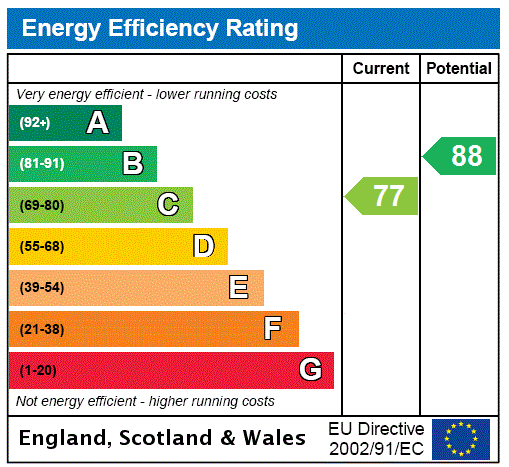
Property Description
Nestled within a tranquil cul-de-sac, this modern terraced family home presents deceptively spacious living spaces. It comes complete with off-road parking for two cars and a delightful west-facing garden, making it an enticing prospect. Furthermore, it's available chain-free. Make that call today to secure your chance to view this property before it's gone.
Please note the property is currently owned on a shared ownership basis but will be sold as a 100% Freehold on completion.
- Chain Free
- Terraced Family Home
- Three Bedrooms
- Lounge/Diner
- Ground Floor WC & First Floor Shower Room
- Off Road Parking for Two Cars
- Cul De Sac Location
Rooms
Entrance HallDouble glazed door to front, laminate flooring.
Kitchen 3.23m x 2.6mDouble glazed window to front, range of wall and base units with extractor hood, spaces for cooker and fridge freezer, plumbed for washing machine, 1/2 bowl sink unit with drainer and mixer tap, part tiled walls, tiled flooring.
Lounge/Dining Room 5.23m x 4.65mDouble glazed french doors to rear, coved ceiling, two radiators, laminate flooring.
WCExtractor fan, low level w.c, radiator, wash hand basin with mixer tap, tiled flooring.
LandingAccess to loft, carpet.
Bedroom One 4.04m x 2.82mDouble glazed window to front, built in wardrobes, radiator, carpet.
Bedroom Two 4.04m x 2.82mDouble glazed window to rear, built in wardrobes, radiator, carpet.
Bedroom Three 2.97m x 1.9mDouble glazed window to front, radiator, carpet.
Shower Room 2.54m x 1.65mExtractor fan, double shower cubicle, low level w.c, wash hand basin with mixer tap, radiator, tiled flooring.
Rear GardenLaid to lawn, timber shed.
ParkingOff street parking to front for one car and one allocated space to the side of the development.
