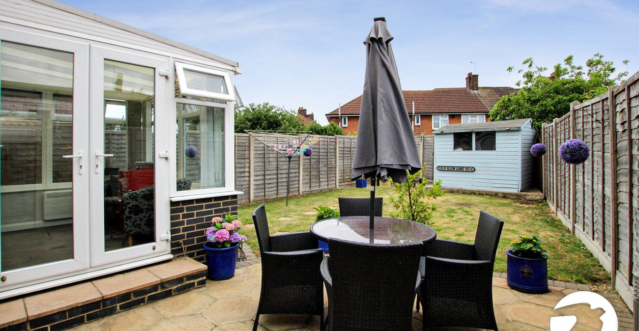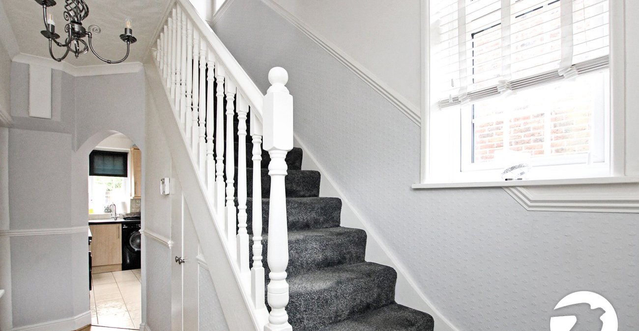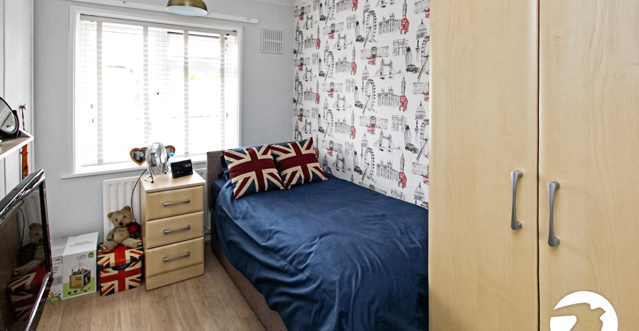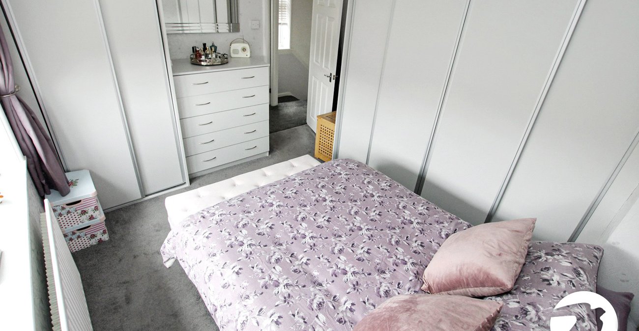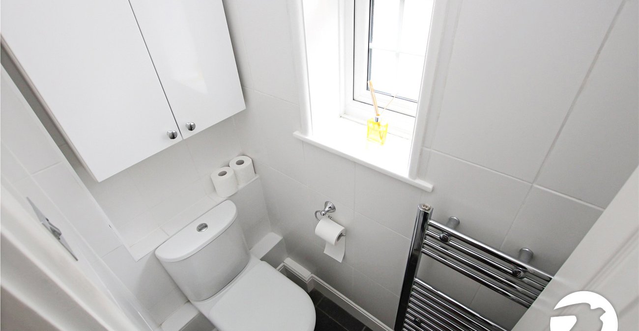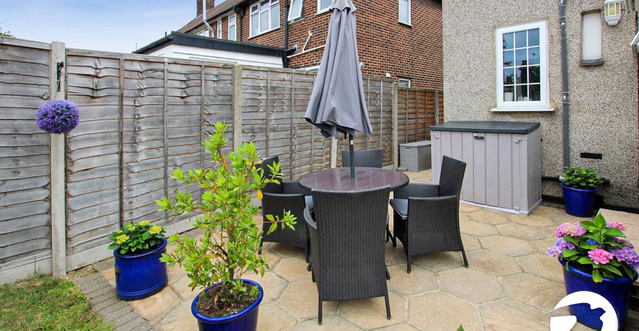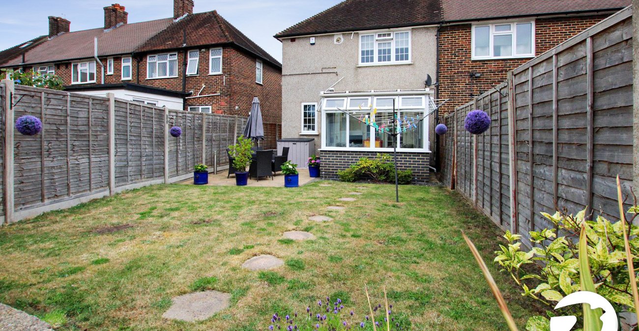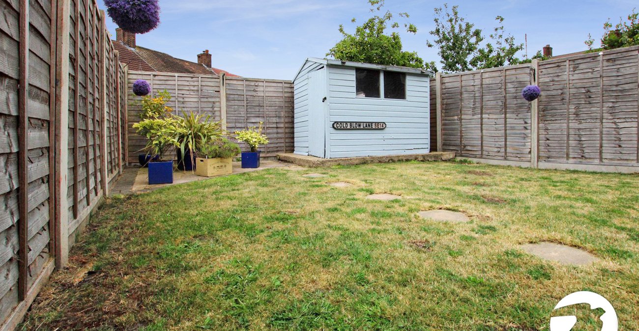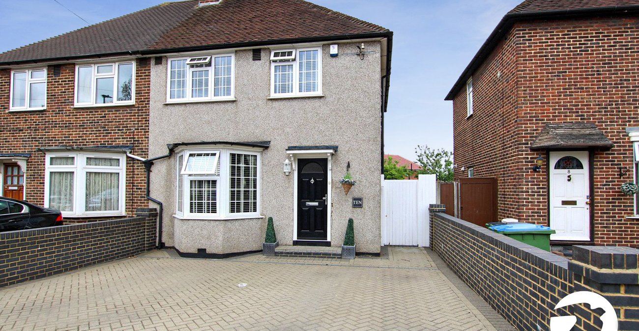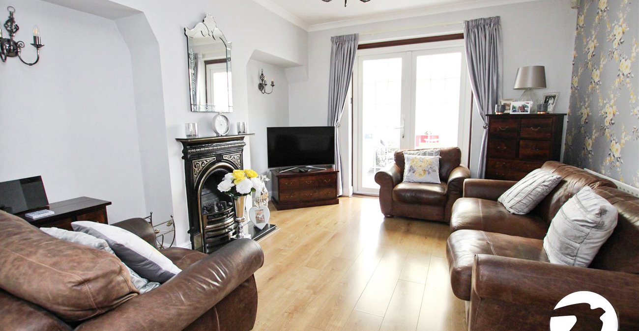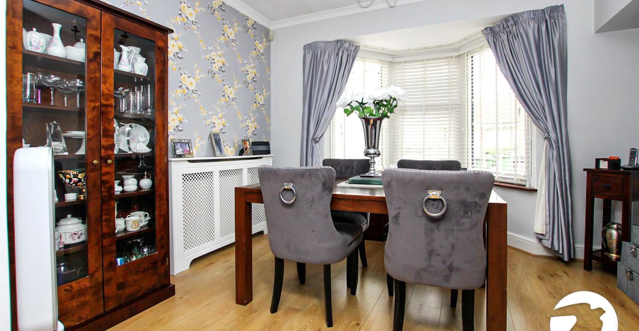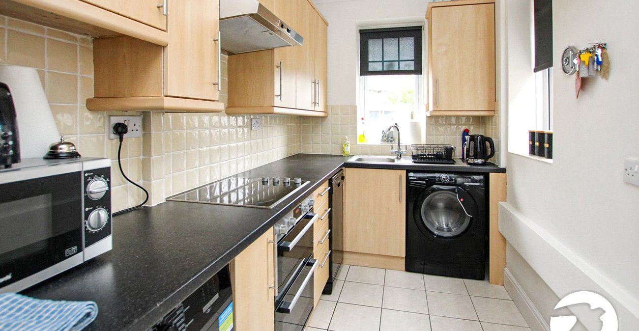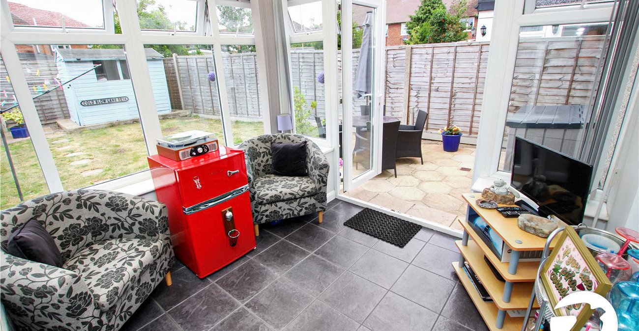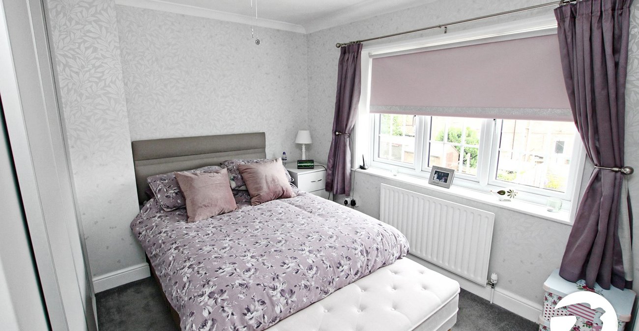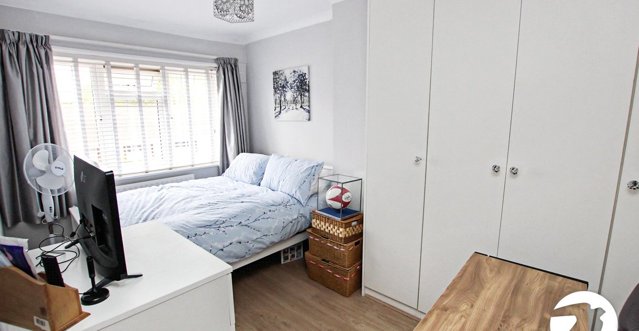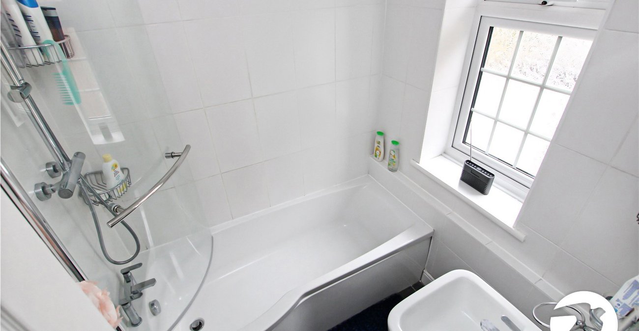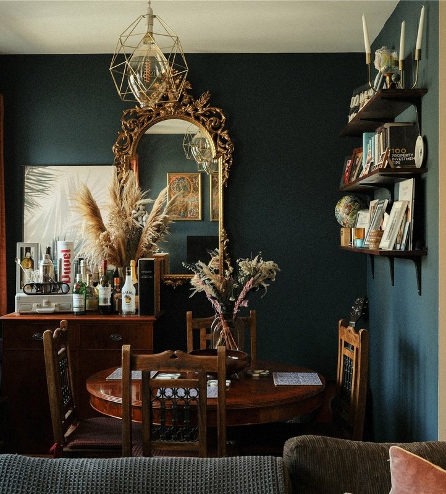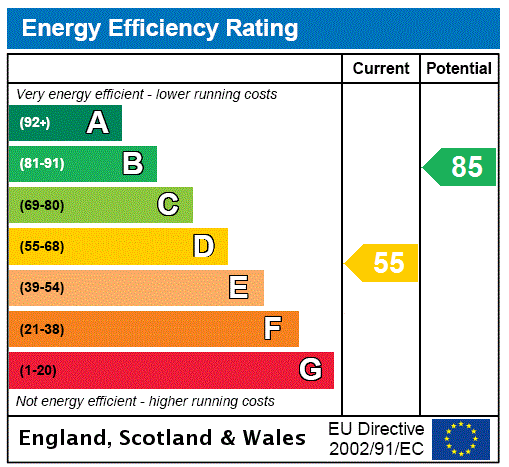
Property Description
** Guide price £475,000-£500,000 **
Conveniently positioned for Kidbrooke mainline station is this well presented three bedroom semi detached family home benefitting a 27ft through lounge, conservatory, well maintained garden and off street parking.
- Three bedrooms
- Off street parking
- Conservatory
- Through lounge
- Double glazing
- A must view
Rooms
Entrance HallDouble glazed door to front, double glazed window to side, laminate flooring
Lounge 8.23m x 3.66mDouble glazed bay window to front, double glazed doors to rear, radiator, feature fireplace, laminate flooring
Conservatory 2.92m x 2.77mDouble glazed windows and door, electric heater, tiled floor
Kitchen 3.6m x 1.8mDouble glazed windows to front and rear, double glazed door to side, range of wall and base units with work surfaces above, electric oven and hob, plumbing for dishwasher, space for tumble dryer, part tiled walls, tiled floor.
LandingDouble glazed window to side, radiator, access to loft
Bedroom 1 3.84m x 3.12mDouble glazed window to rear, radiator, built in sliding door wardrobes housing boiler, carpet
Bedroom 2 3.68m x 2.44mDouble glazed window to front, radiator, built in wardrobes
Bedroom 3 2.74m x 2.13mDouble glazed window to front, radiator, built in wardrobe/storage cupboard, radiator, laminate flooring
BathroomDouble glazed obscured window to side, panelled bath with mixer and shower, pedestal wash hand basin, tiled walls and floor, heated towel rail
Separate WCDouble glazed obscured window to side, low level wc, tiled walls and floor, heated towel rail, spotlights
GardenMainly laid to lawn, two patio areas, outside tap and light, side access, south facing
ParkingOff street parking to front
