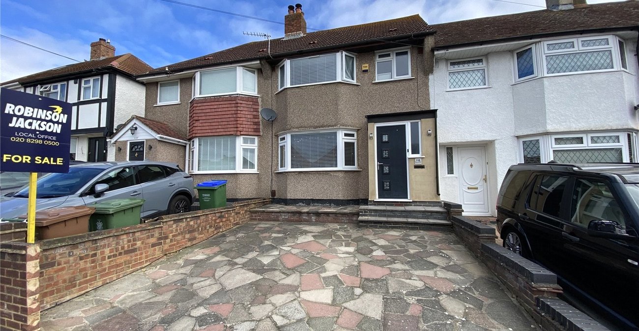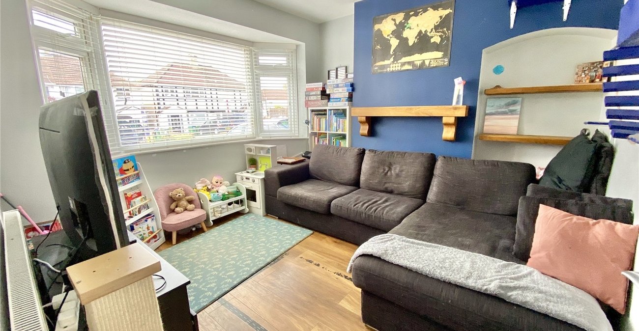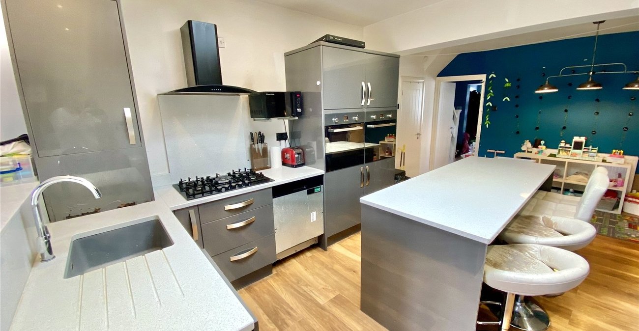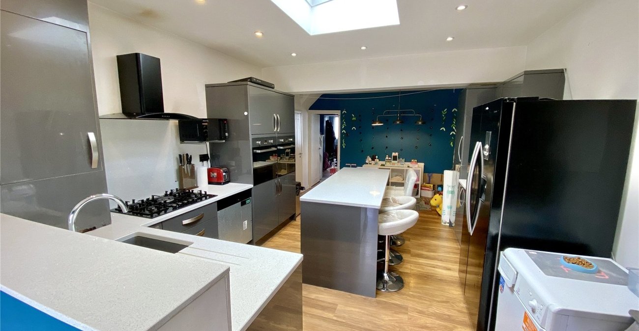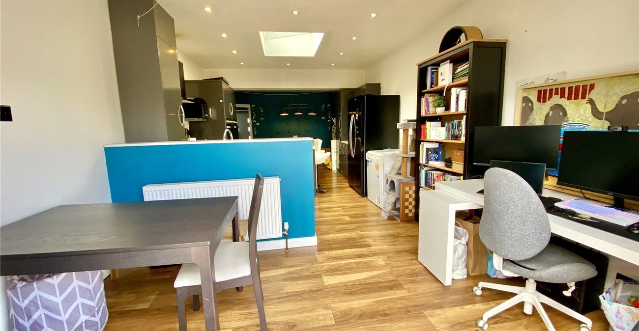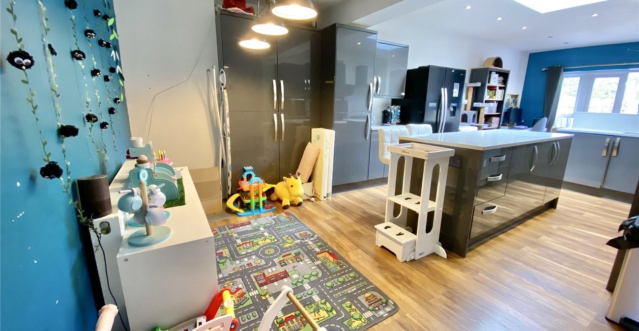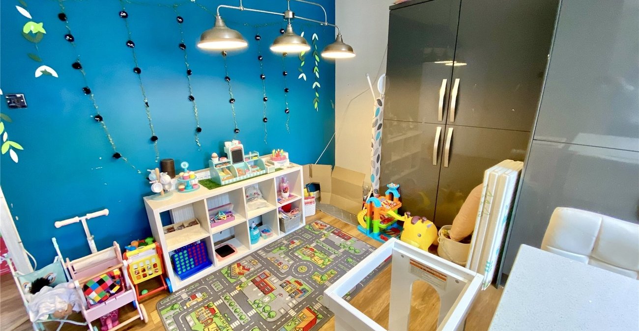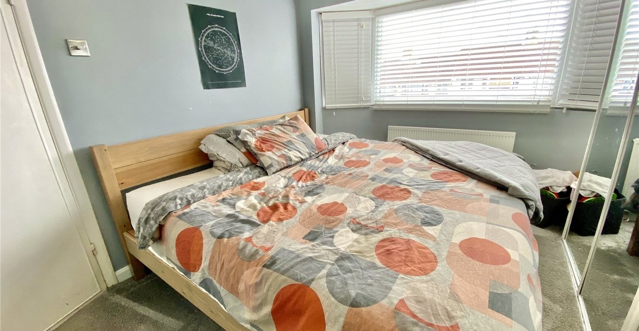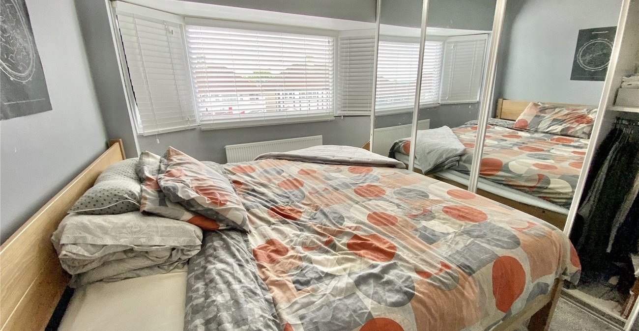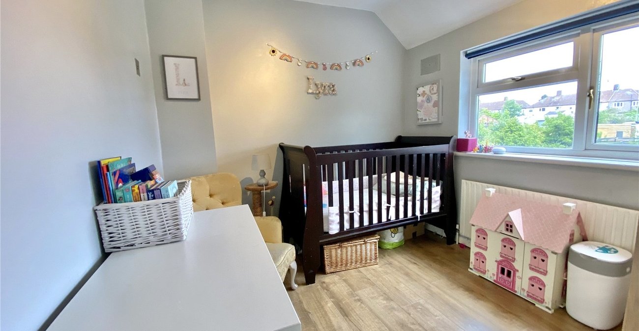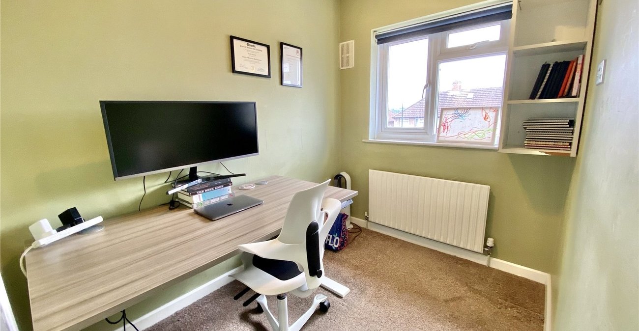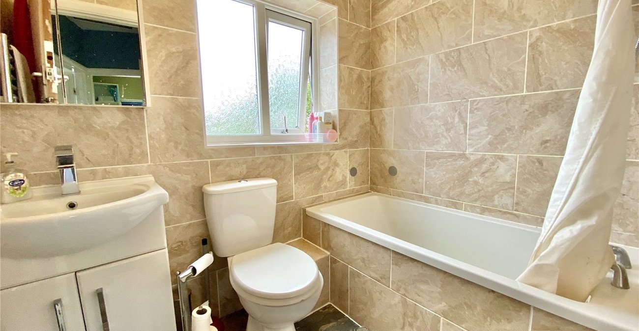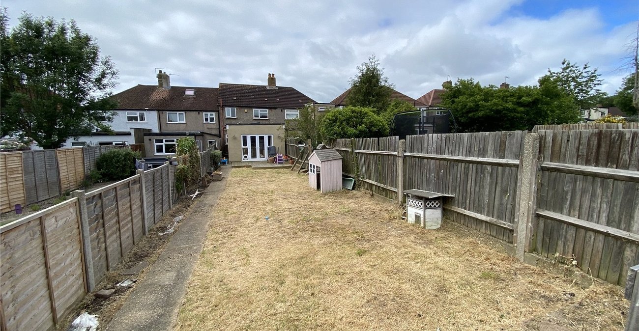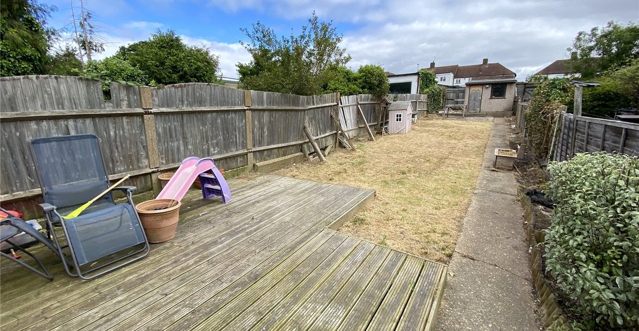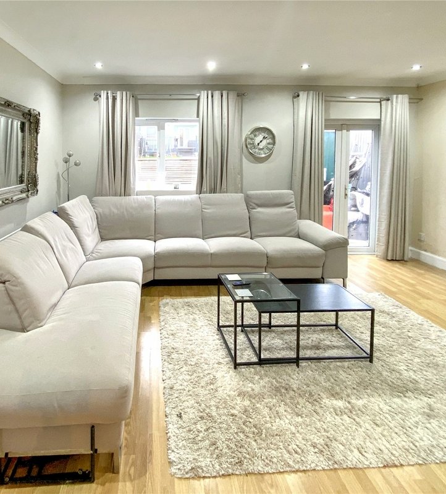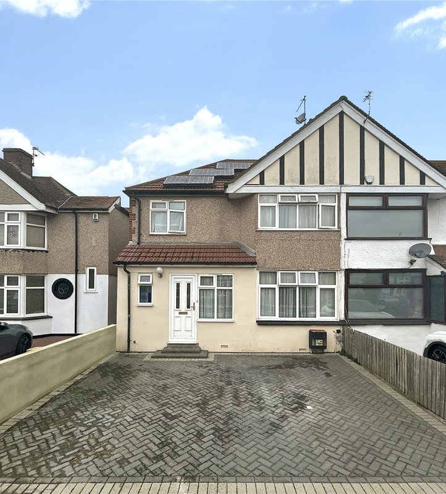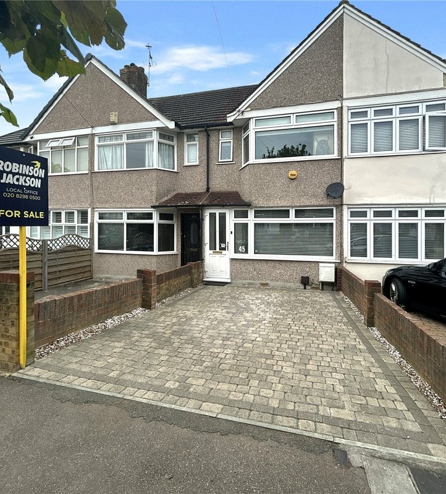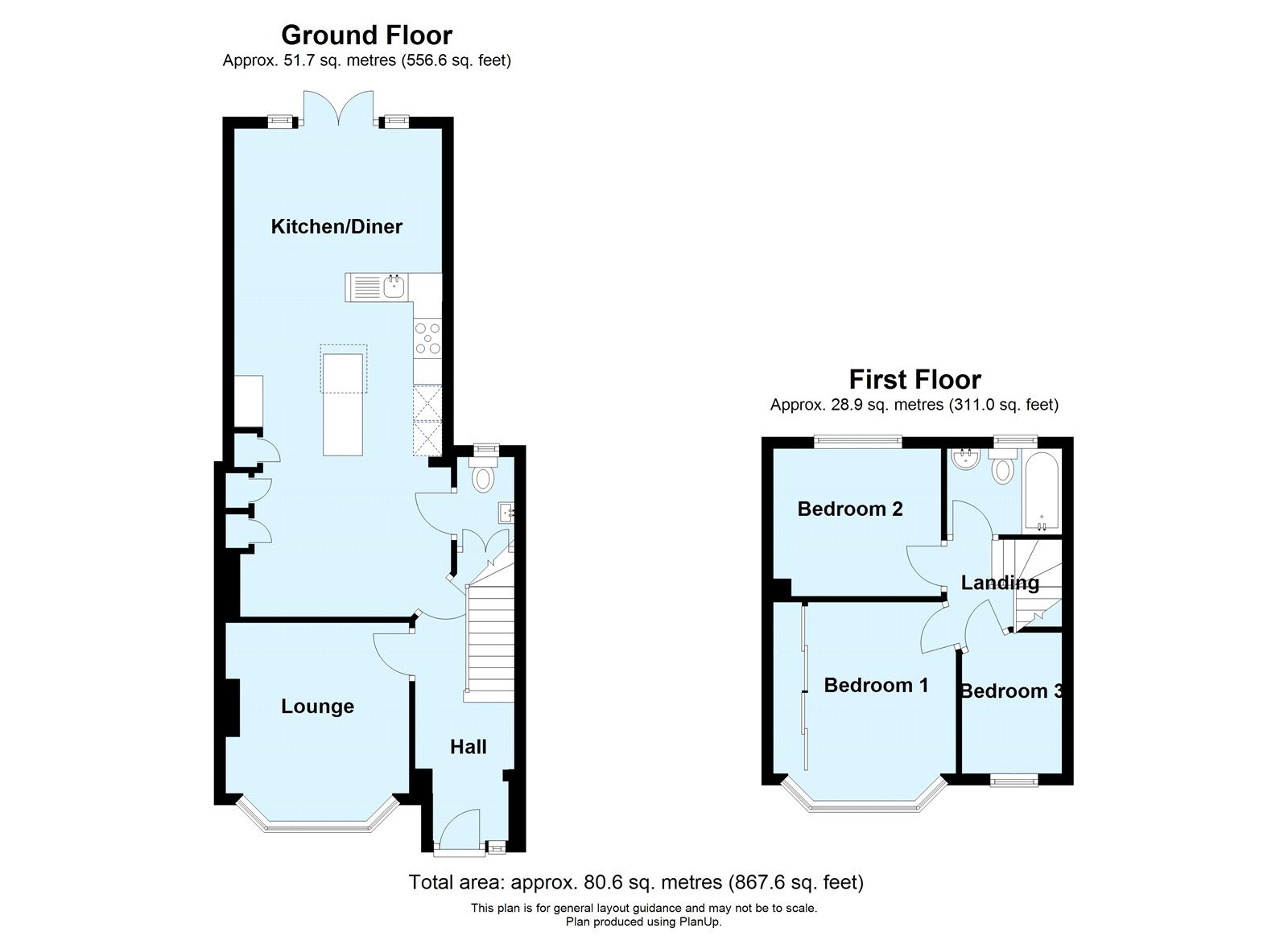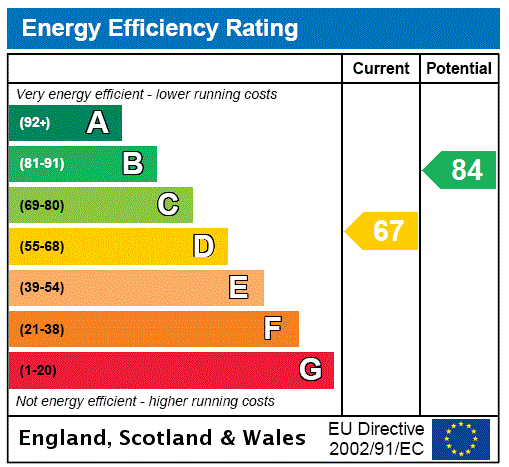
Property Description
***GUIDE PRICE £425,000-£450,000***
A well presented three-bedroom extended terrace house. Ideally situated in a sought-after neighborhood, just a short stroll from Falconwood Station. Perfect for families and commuters alike.
- Off Street Parking
- Garage
- Open plan Kitchen / Diner
- Downstairs WC
- Close to Falconwood Station
- Double Glazing
- Central Heating
Rooms
Entrance HallDouble glazed entrance door to front, radiator, laminate flooring.
Lounge 3.38m x 3.2mDouble glazed window to front, radiator, laminate flooring.
Kitchen/Diner 8.56m x 3.68mDouble glazed doors and window to rear, skylight, range of wall and base units, integrated appliances include; double oven, hob extractor hood, washing machine and dishwasher, space for American style fridge/freezer, sink unit with drainer and mixer tap, breakfast bar, cupboard housing boiler, laminate flooring.
W.CDouble glazed window to rear, wash hand basin set in vanity unit with mixer tap, low level w.c.
LandingAccess to loft.
Bedroom One 3.4m x 3.07mDouble glazed window to front, built in wardrobes, radiator, carpet.
Bedroom Two 2.84m x 2.54mDouble glazed window to rear, radiator, laminate flooring.
Bedroom Three 2.36m x 1.75mDouble glazed window to front, radiator, carpet.
Bathroom 2m x 1.4mDouble glazed window to rear, tiled bath with shower attachment, low level w.c, wash hand basin set in vanity unit with mixer tap, chrome heated towel rail, tiled walls and flooring.
Rear GardenDecking area leading to lawn.
GarageTo rear, access is subject to legal verification.
Front / ParkingThe front is paved to provide off street parking.
