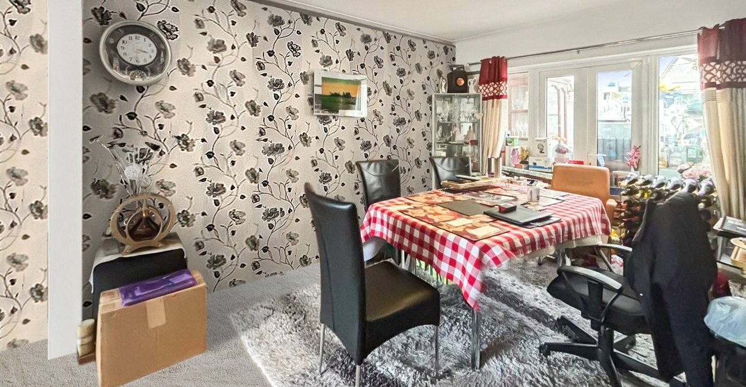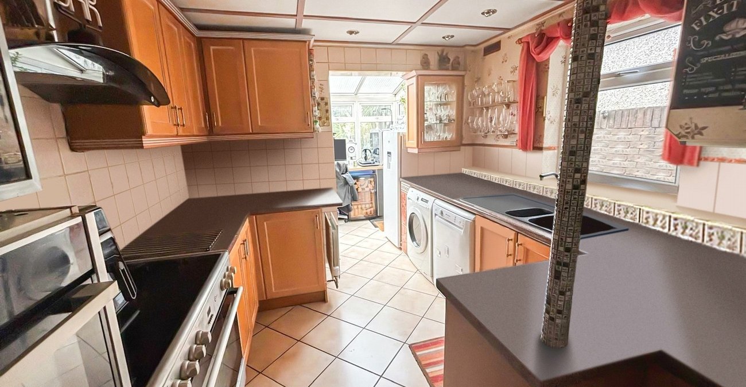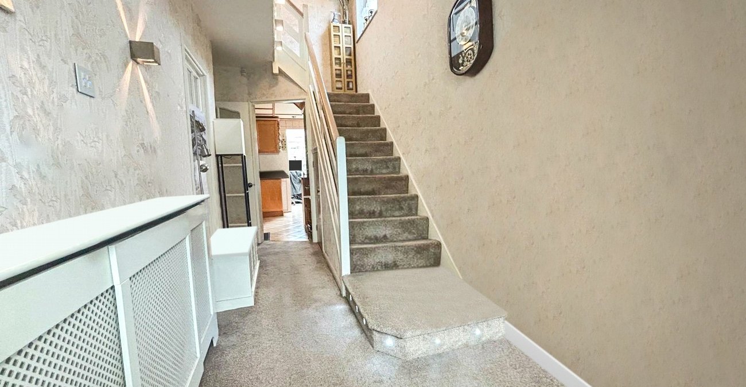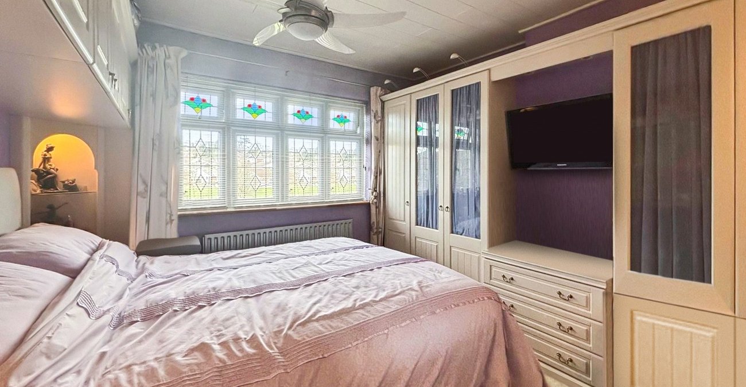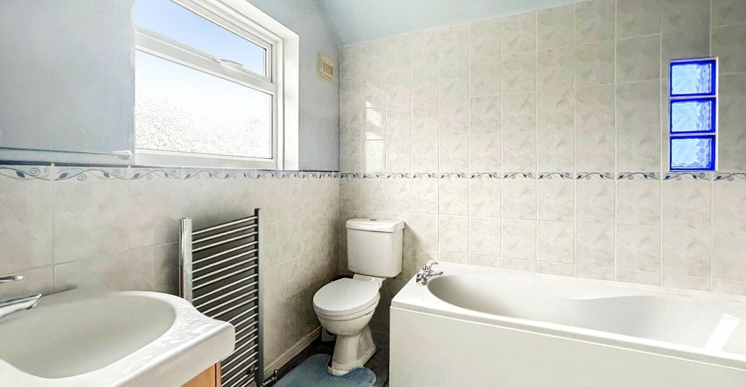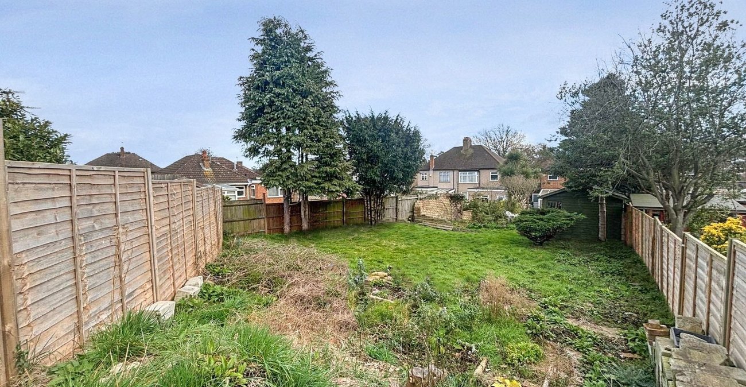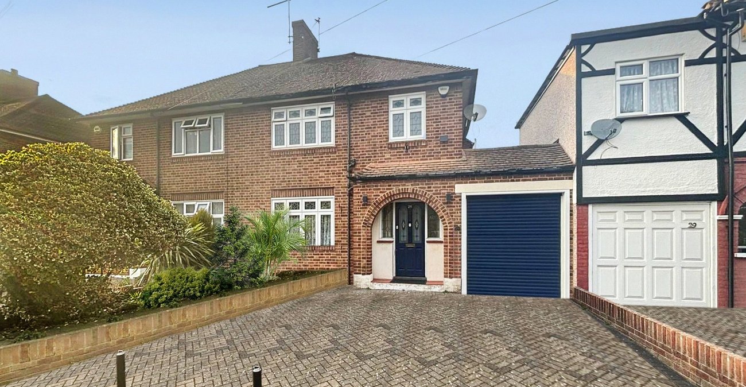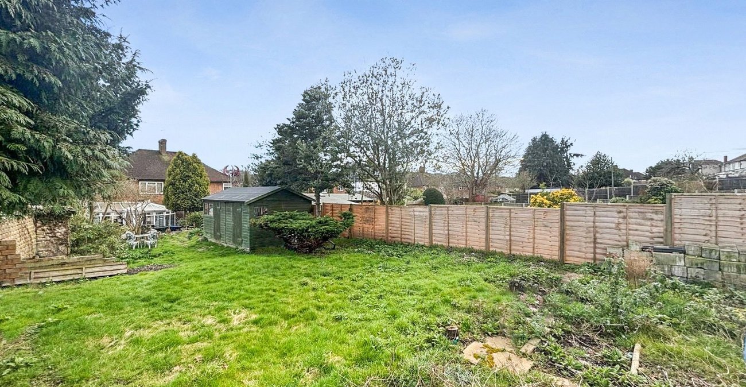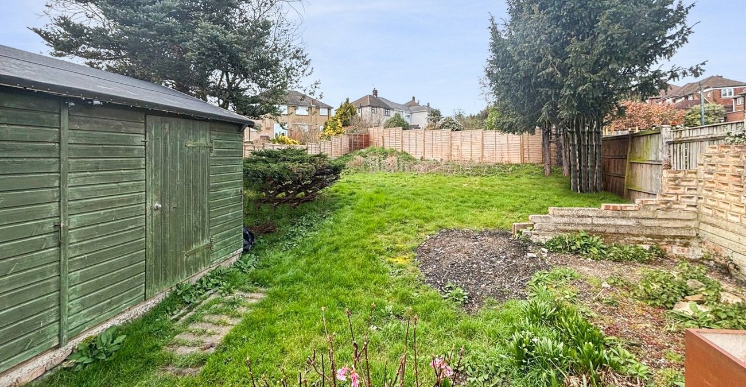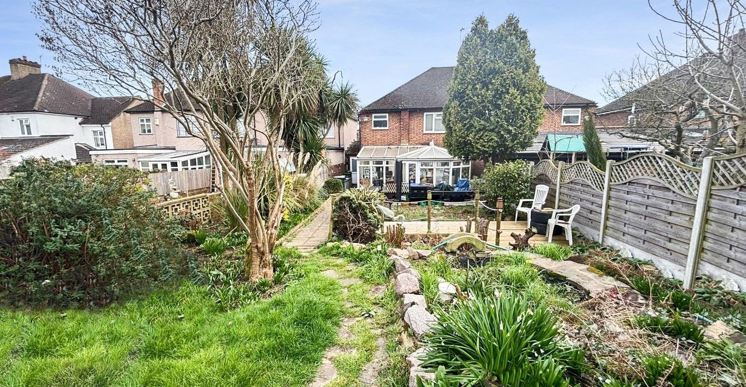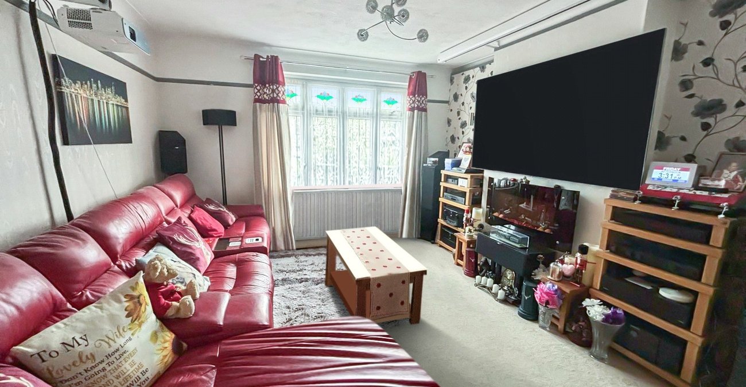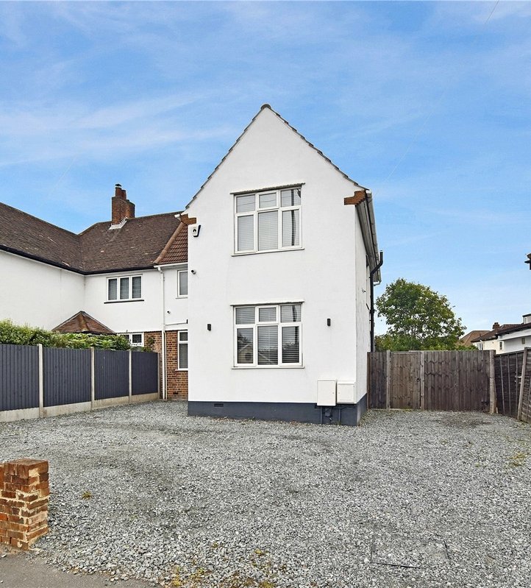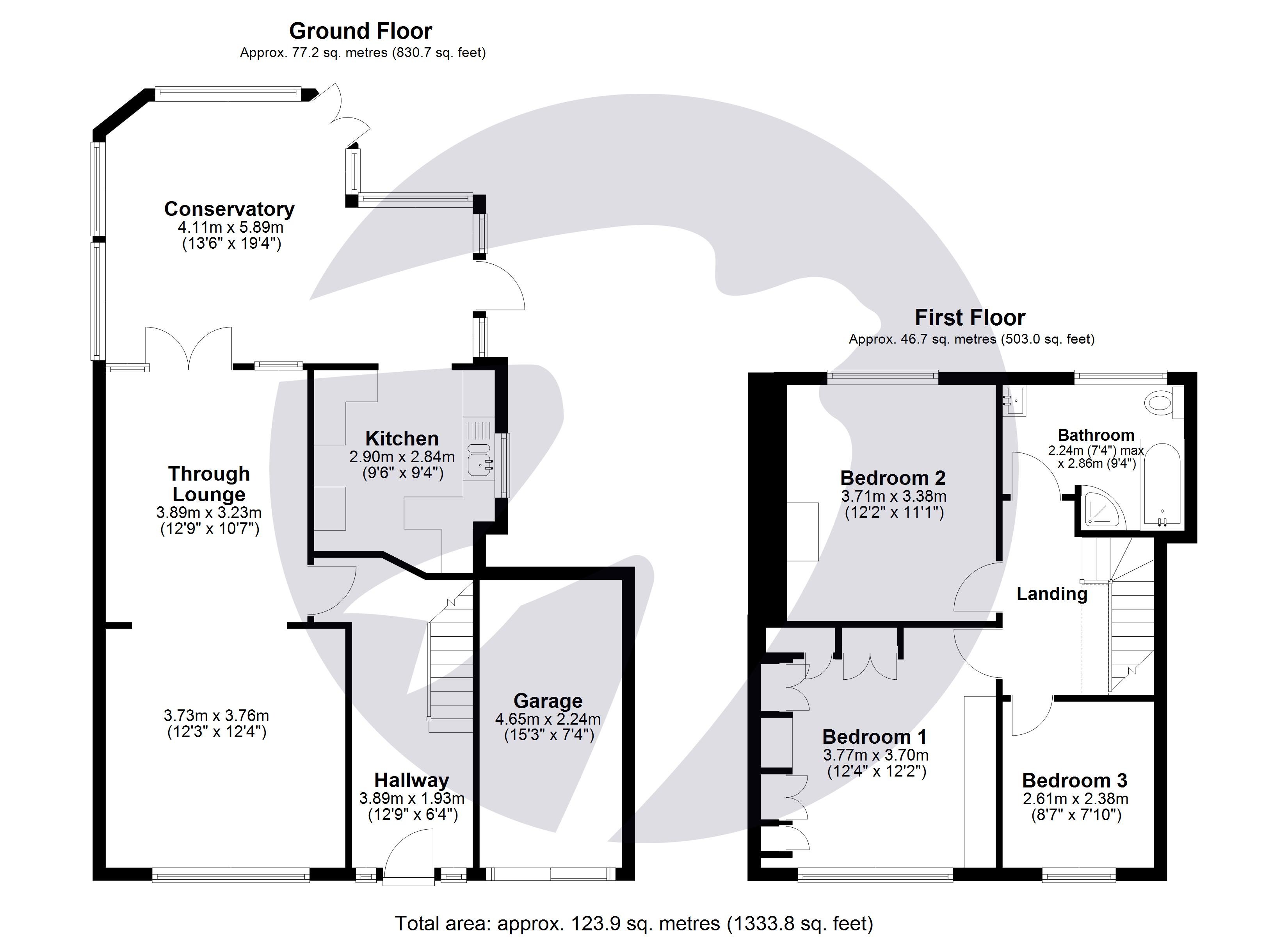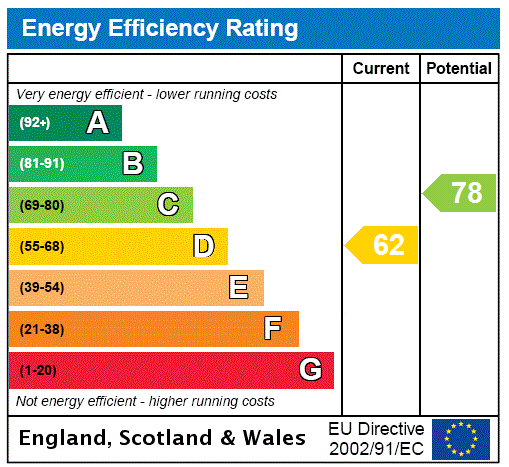
Property Description
This highly attractive three-bedroom semi-detached home enjoys a picturesque front aspect overlooking the River Shuttle, while the rear boasts an impressive 140ft garden. Ideally situated in a sought-after location, the property offers easy access to popular schools and local amenities, making it perfect for discerning buyers. Additionally, it presents an excellent opportunity for expansion, with potential to extend to the side and rear (subject to planning permission). Early viewing is highly recommended to fully appreciate all this home has to offer.
- Impressive sized 140ft rear garden
- Through lounge
- Double glazed and gas and heated
- Easy access to both Bexley Village and Bexleyheath Broadway
- Walking distance to popular schools
- Attached garage and ample off-road parking
- Great potential to extend STPP
Rooms
Entrance HallDouble glazed frosted leaded light windows to front. Hardwood door with frosted leaded light stained glass windows. Radiator with cover. Stairs to 1st floor. Cupboard under the stairs.
Through loungeDouble glazed leaded light stained glass feature window to front. Coved ceiling. Two radiators one with cover. Double glazed windows and double doors to rear providing access to conservatory.
KitchenDouble glazed window to side. Access to conservatory. Wall cabinets and base units. Composite sink drainer with mixer tap. Plumbed for washing machine and dishwasher. Space for Electric range sized cooker. Extractor cooker hood. Integrated electric oven. Tiled walls. Radiator. Tiled floor. Wall mounted boiler.
Conservatory.Double glazed to all aspects. Tiled floor. Fan lights. Double glazed door to side.
LandingDouble glazed frosted leaded light stained glass feature window to side. Access to loft.
Bedroom 1Double glazed leaded light stained glass windows to front. Built-in wardrobes. Built-in bedside cabinets and overhead storage. Fan light. Radiator.
Bedroom 2Double glazed window to rear. Radiator.
Bedroom 3Double glazed leaded light stained glass feature window to front. Picture rails. Radiator.
BathroomDouble glazed frosted window to rear. Locally tiled walls. Panelled bath with shower attachment. Shower cubicle with handheld shower head. Vanity sink unit with chrome mixer tap. Built-in cupboard housing boiler. Chrome heated towel rail. Wood laminate flooring.
Rear garden 42.67m140ft. Decking path , Patio area. Outside lighting throughout the garden. A variety of mature shrubs. Feature rocky. Decking area surrounding a pond with roped balustrading. Lawned to end of garden. Large shed with power and lights. (Shed 1: 14ft x 9.6) (Shed 2: 8.3 x 7.7) BBQ area lights and food preparation station
FrontBlocked paved driveway to provide off-road parking. Raised border with shingle and a variety of shrubs. 4 built in Ram Posts for securing cars.
