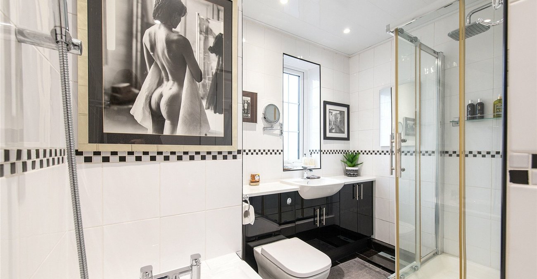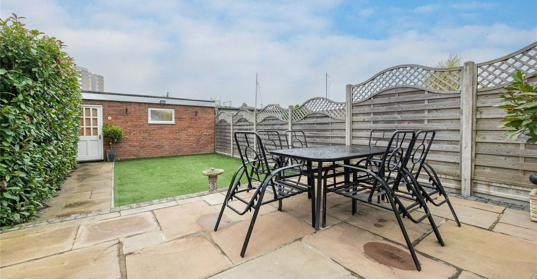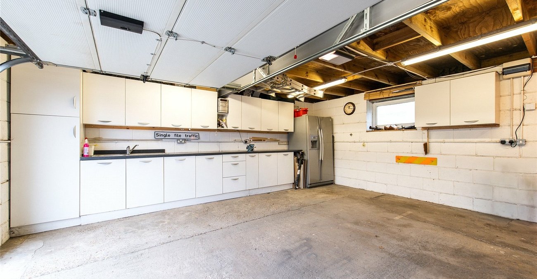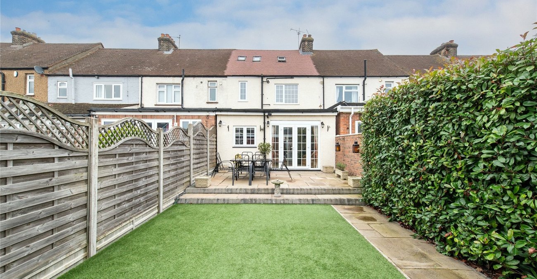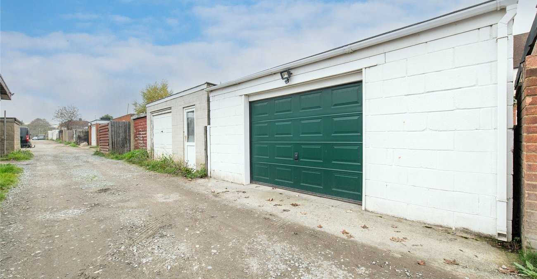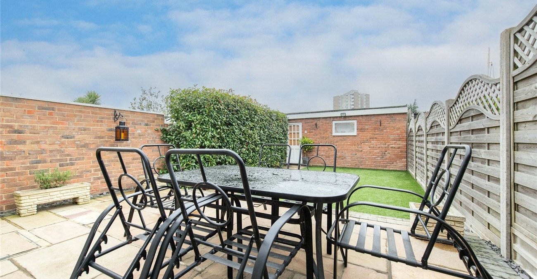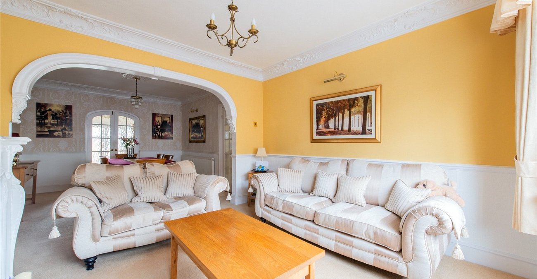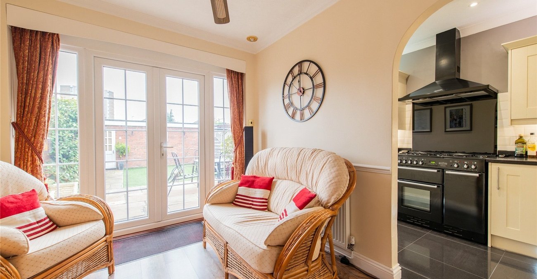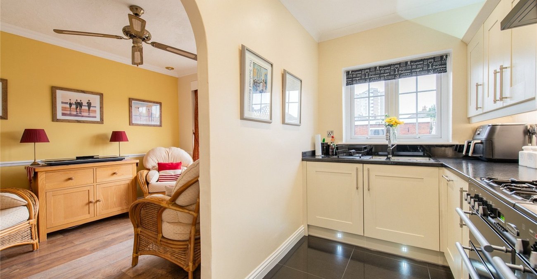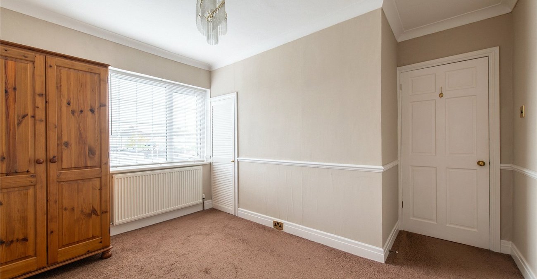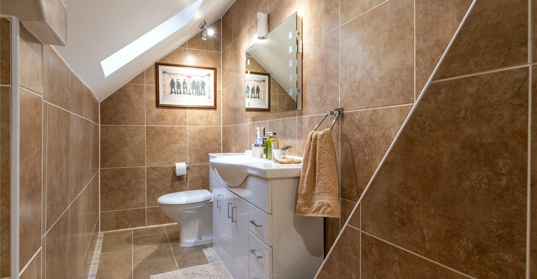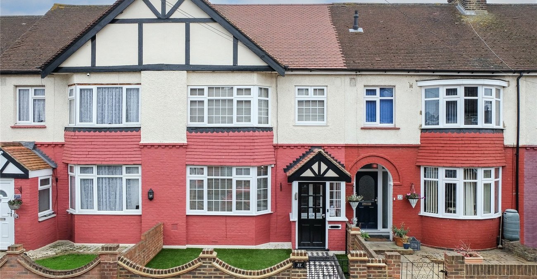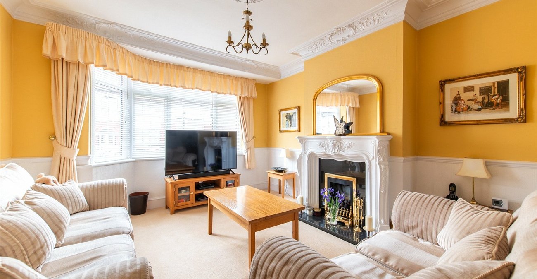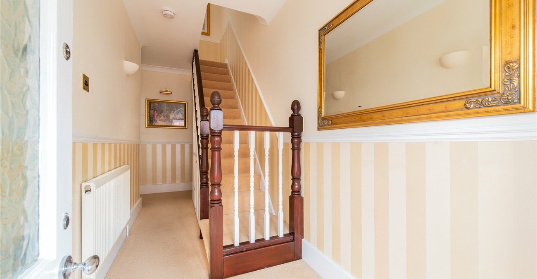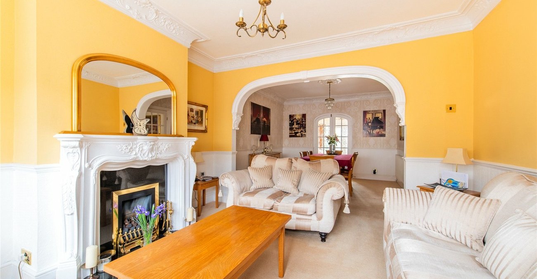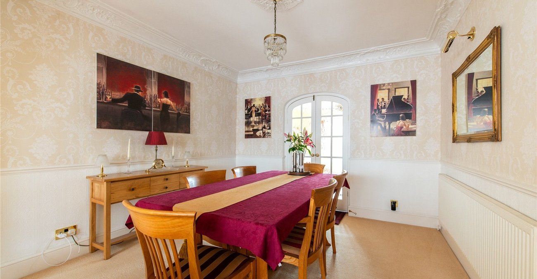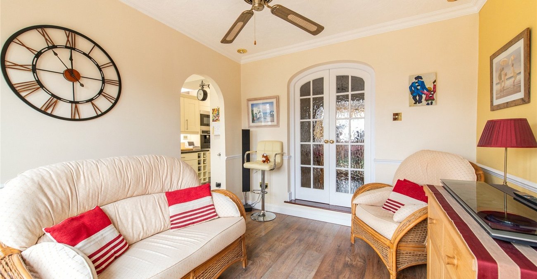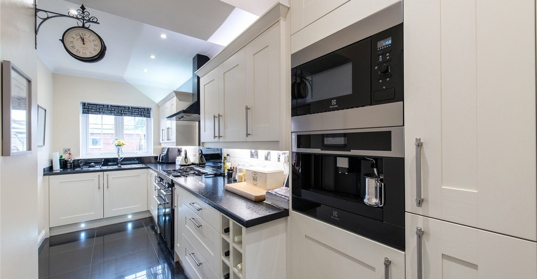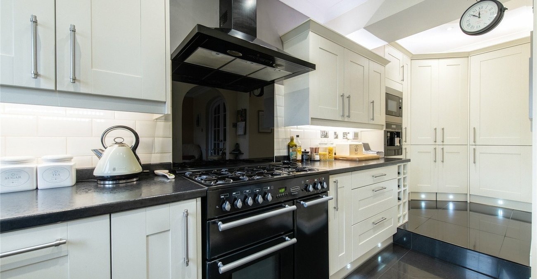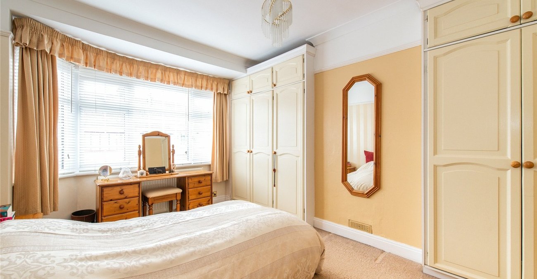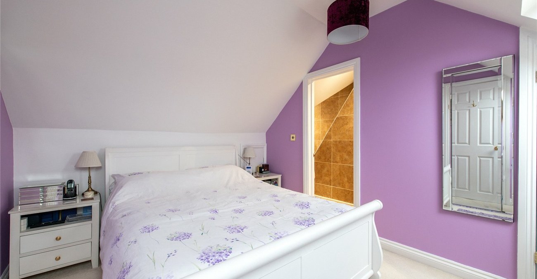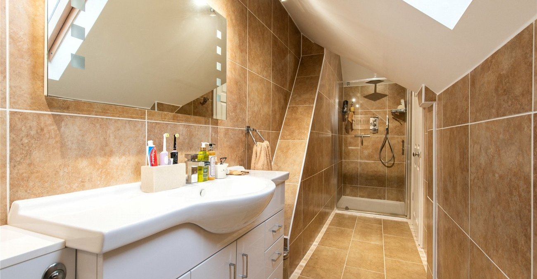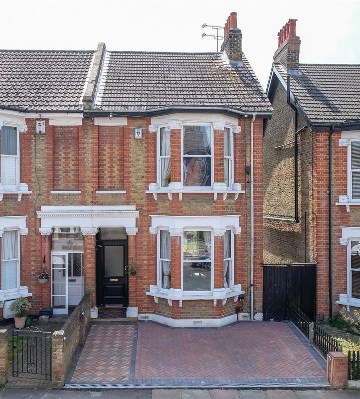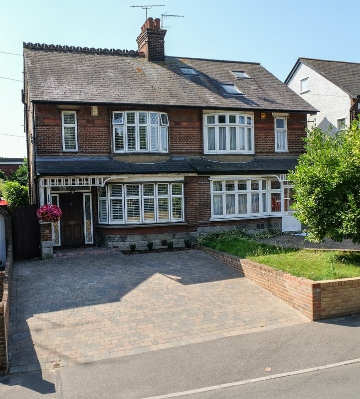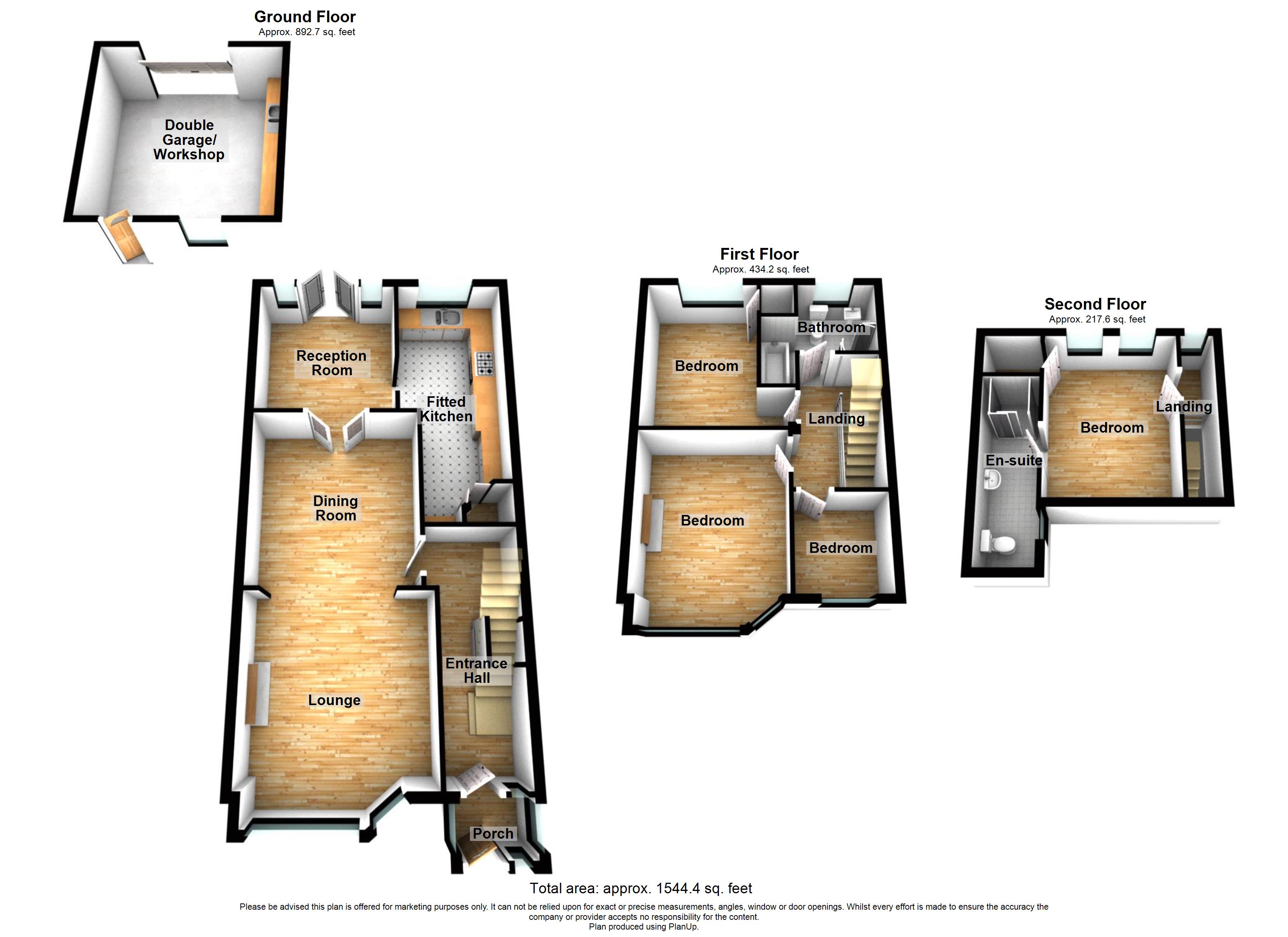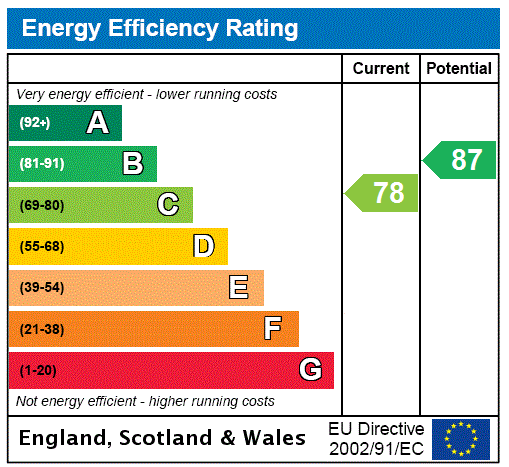
Property Description
GUIDE PRICE £425000-£450000. Situated in a popular residential area of Northfleet is this IMMACULATELY PRESENTED FOUR BEDROOM LARGER THAN AVERAGE TERRACED HOUSE which was BUILT IN 1933 by the original owners. The accommodation comprises ENTRANCE PORCH approached via VICTORIAN TILED FLOOR which extends into the porch, 16' ENTRANCE HALL, LOUNGE with FEATURE FIREPLACE, DINING ROOM, GARDEN ROOM and a MODERN 17' FITTED KITCHEN with INTEGRATED APPLIANCES, TILED FLOOR with UNDERFLOOR HEATING and a WALK IN LARDER. On the first floor are THREE BEDROOMS and FOUR PIECE FAMILY BATHROOM with SEPARATE SHOWER CUBICLE. On the SECOND FLOOR is the MASTER BEDROOM with its own EN-SUITE 17' SHOWER ROOM. The 34'6 GARDEN has an INDIAN SANDSTONE PAVED PATIO and the rest is laid with ARTIFICIAL GRASS which gives direct access to the 19' x 17'6 DETACHED GARAGE with REMOTE COMPOSITE SECTION GARAGE DOOR. CALL TODAY TO RESERVE YOUR VIEWING SLOT.
- Total Square Footage: 1544.4 Sq. Ft.
- Porch & Hall
- Three Receptions
- Modern Fully Fitted Kitchen
- Four Piece First Floor Bathroom
- 2nd Floor Master Bedroom
- En-Suite Shower Room
- Double Glazing
- Gas Central Heating
- Viewing Strongly Recommended
Rooms
Porch: 1.35m x 1mEntrance door. Georgian style double glazed window to front and side. Victorian tiled flooring. Door to entrance hall.
Entrance Hall: 4.95m x 1.35mDado rail. Staircase to first floor. Under-stairs cupboard housing meters. Radiator. Carpet. Door to dining area.
Lounge: 4.17m x 3.68mGeorgian style double glazed bay window to front. Radiator. Feature fireplace housing gas fire. Ornate coving. Ornate ceiling rose. Carpet. Arch to dining room.
Dining Room: 3.63m x 3.43mMulti-paned doors to conservatory. Ornate coving. Ornate ceiling rose. Dado rail. Radiator.
Reception Room 3: 3.45m x 2.95mGeorgian style double glazed door to garden. Dado rail. Coved ceiling with spotlights. Ceiling fan. Radiator. Laminate wood flooring.
Kitchen: 5.36m x 1.88mGeorgian style double glazed window to rear. Modern fitted wall and base units with roll top work surface over. Large walk-in larder cupboard. Range cooker and extractor hood over. Integrated fridge. Integrated dishwasher. Built-in washing machine. Integrated freezer. Built-in microwave and coffee machine. 1 1/2 bow sink and drainer unit. Worktop lighting. Coved ceiling with spotlights. Tiled flooring with under-floor heating.
First Floor Landing:Staircase to second floor. Dado rail. Carpet. Doors to:-
Bedroom 2: 4.2m x 2.95mDouble glazed window to front. Radiator. Two built-in wardrobes. Coved ceiling. Carpet.
Bedroom 3: 3.6m x 2.57m + Door RecessGeorgian style double glazed window to rear. Radiator. Built-in cupboard housing gas fired central heating boiler. Dado rail. Coved ceiling. Carpet.
Bedroom 4: 2.08m x 1.96mDouble glazed window to front. Radiator. Coved ceiling. Laminate wood flooring.
Bathroom: 1.93m x 1.73m + 1.75m x 0.74mFrosted Georgian style double glazed window to rear. White suite comprising panelled bath with mixer tap and hand held shower attachment. Tiled shower cubicle. Vanity wash hand basin with cupboard below. Low level w.c. Tiled walls. Tiled flooring with under-floor heating.
Second Floor Landing:Double glazed Velux window to rear. Carpet. Door to:-
Bedroom 1: 3.66m x 2.87mTwo double glazed Velux windows to rear. Radiator. Built-in cupboard. Eaves storage. Carpet. Door to:-
En-suite: 5.26m x 1.24mDouble glazed Velux window to side. Suite comprising tiled shower cubicle. Vanity wash hand basin with cupboard below. Low level w.c. Tiled walls. Tiled flooring with under-floor heating.
