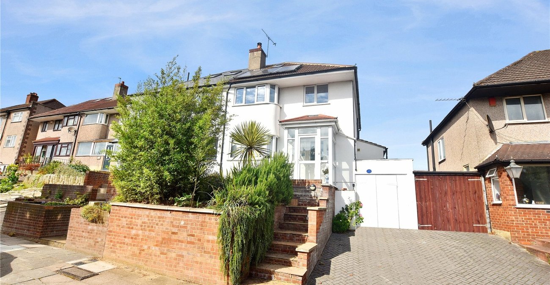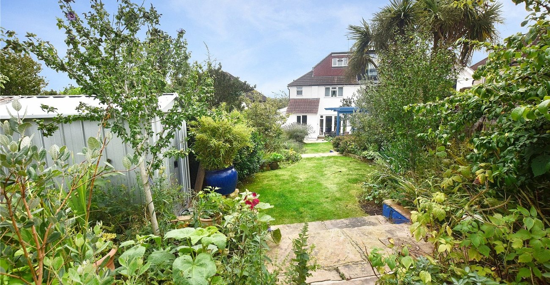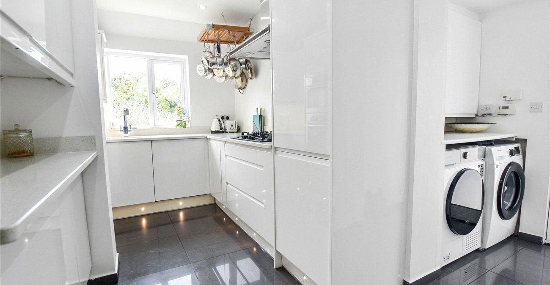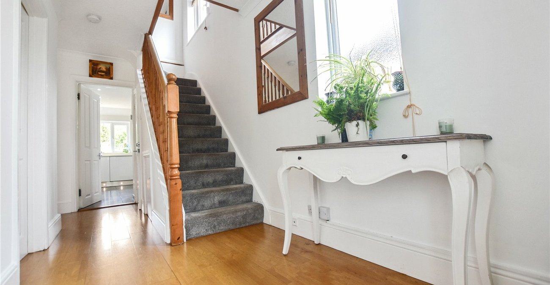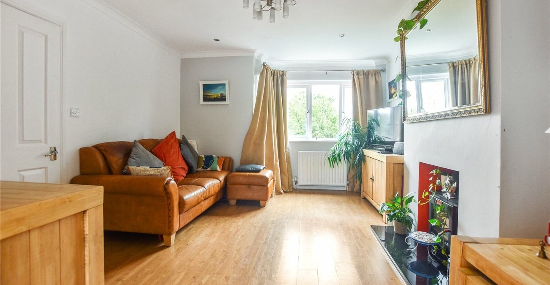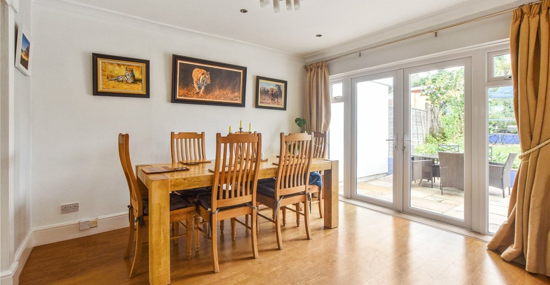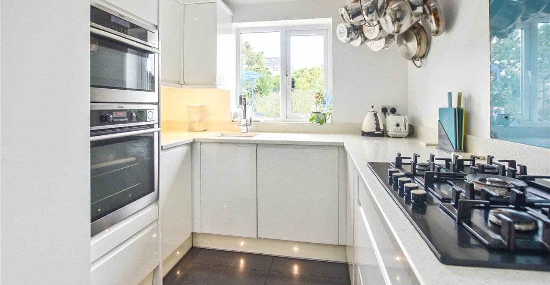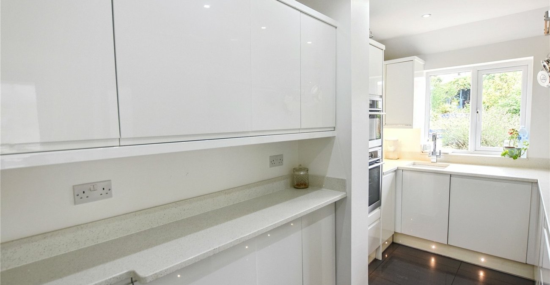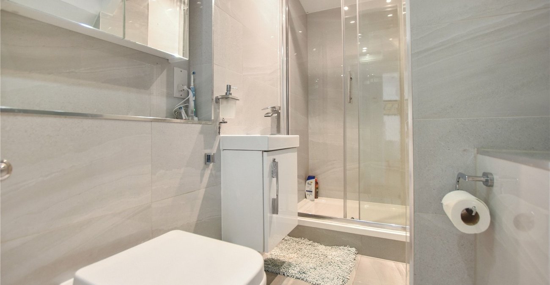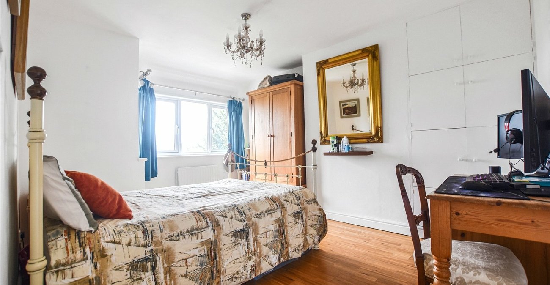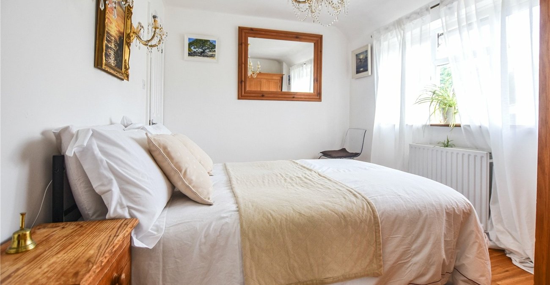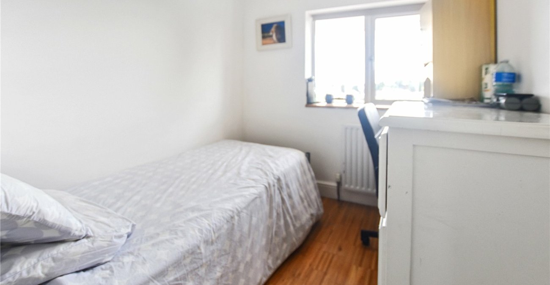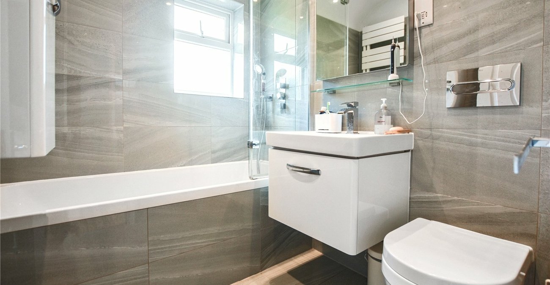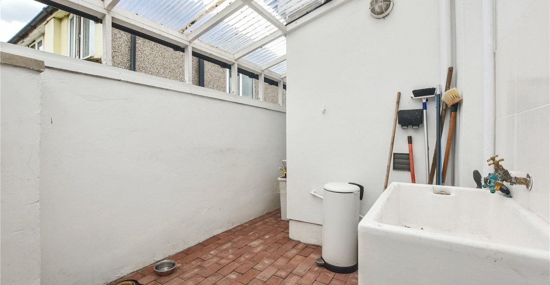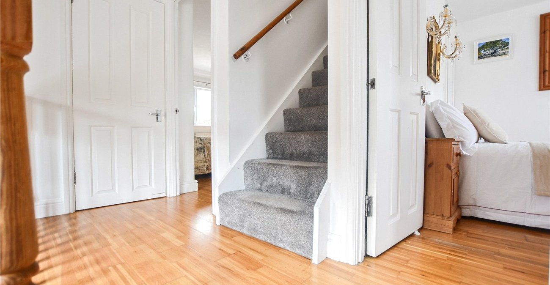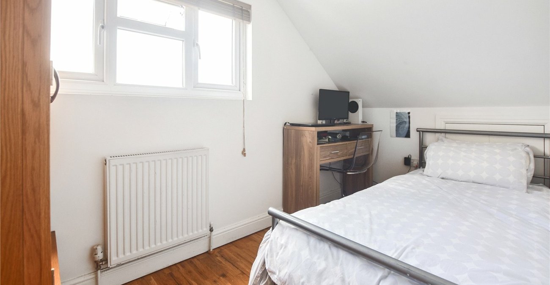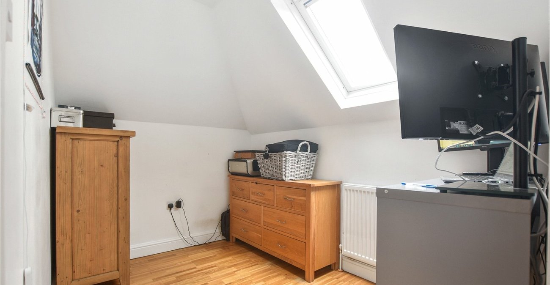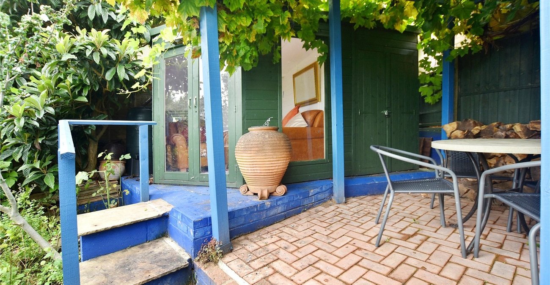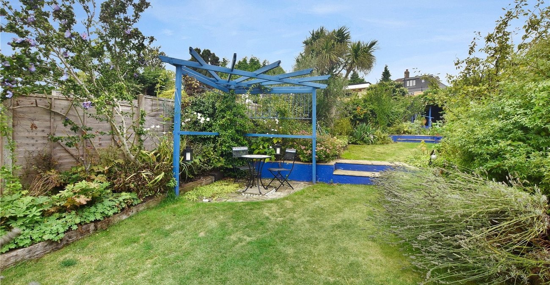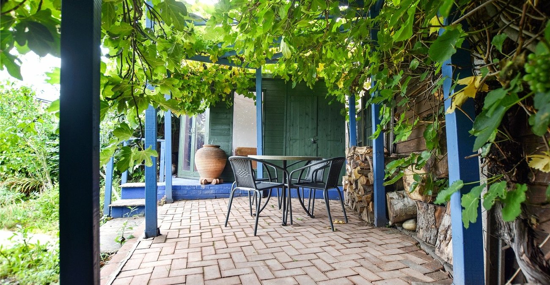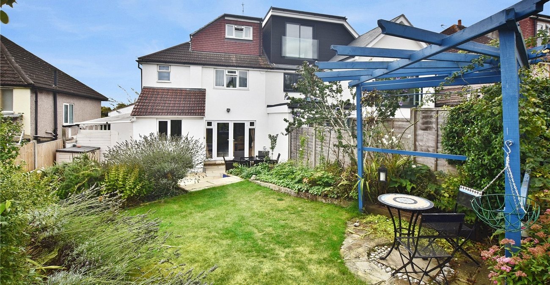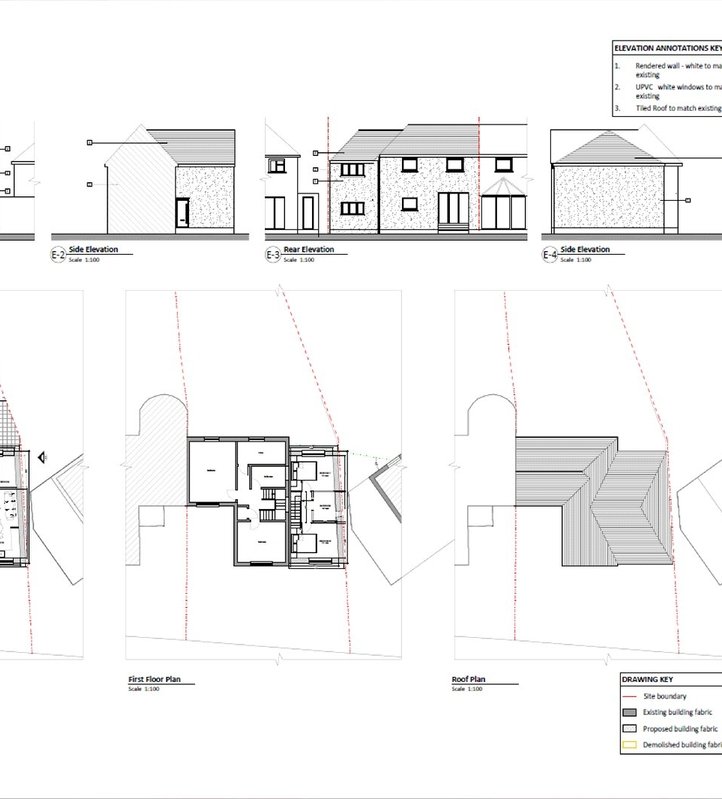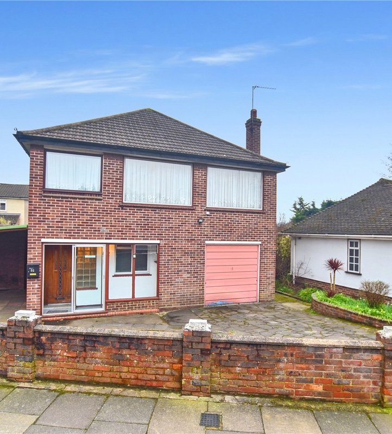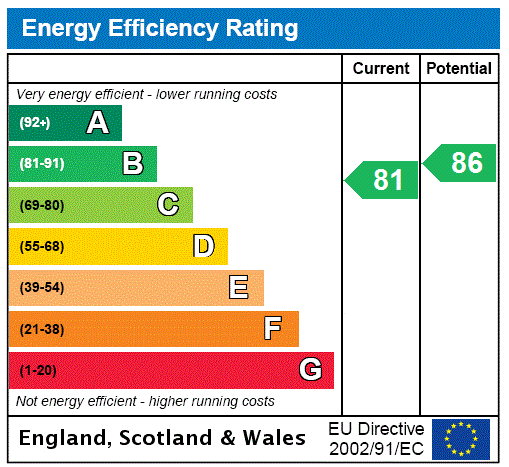
Property Description
Located wiithin easy access of local Grammar and Primary schools and offered to the market with no onward chain is this 5 bedroom semi detached family home.
- Priced realistically to sell!
- 4/5 Bedroom over 3 floors
- Two reception rooms
- Solar panels
- Ground floor shower room
- Extended kitchen/utility area
- 98ft Landscaped garden area
- Off-road parking
- Triple glazed windows to front
- Feature Log Burning Stove to remain
Rooms
Entrance porchDouble glazed to all aspects. Double glazed door to front. Tiled floor. Wall lights.
Entrance HallStairs to 1st floor. Double glazed frosted window side. Radiator. Understairs cupboard. Access to ground floor shower room. Engineered oak flooring.
Dining RoomDouble glazed windows and double doors out to garden rear aspect. Open to lounge area. Radiator. Coved ceiling. Engineered oak flooring.
LoungeTriple glazed window to front. Feature log burner stove. Radiator. Coved ceiling. Engineered oak flooring.
KitchenDouble glazed window to rear. Range of high gloss wall and base units. Integrated oven and further microwave Combi oven. 5 Ring gas hob with stainless steel extractor cooker hood over. Feature Quartz countertops and splashback's. Sunken sink with chrome mixer tap. Integrated fridge freezer. Integrated dishwasher. Kickboard LED lighting. Plumbing for washing machine. Space for vented tumble dryer. Cupboard housing Valiant condensing boiler. Double glazed frosted door to side. Underfloor heating. Tiled floor.
Shower RoomFully tiled walls. Enclosed touch flush WC. SpaceSaver vanity sink unit with chrome mixer tap. Shaver point. Shower cubicle with mains fed detachable handheld shower. Underfloor heating. Tiled floor.
LandingDouble glazed frosted window side. Stairs to 2nd floor accommodation. Engineered oak flooring.
Bedroom 1Triple glazed window to front. Built-in cupboards. Radiator. Engineered oak flooring.
Bedroom 2Double glazed window to rear. Built-in cupboard. Radiator. Engineered oak flooring.
Bedrrom 3Triple glazed window to front. Radiator. Engineered oak flooring.
BathroomDouble glazed frosted window to rear. Fully tiled walls and floor. Underfloor heating. Dual fuel feature towel rail. Vanity sink unit with chrome mixer tap. Feature back lit heated mirror with bluetooth connectivity. Shaver point. Enclosed wall hung touch flush WC. Panelled bath with mains fed detachable hand held shower.
Landing 2nd FloorEngineered oak flooring.
Bedroom 4Double glazed window to rear. Access to storage eaves. Radiator. Engineered oak flooring.
Study/ Bedroom 5Velux window to front with built-in blind. Radiator. Engineered oak flooring.
Rear Garden 29.87m98ft. Large Indian sandstone patio area. PowerPoint. Security light. Fencing with concrete posts. Undercover outside utility space with butler sink and running water. Further double PowerPoint. Access to storage garage. Outside lighting. Indian sandstone steps up to tiered garden area with a large variety of shrubs and trees in railway sleeper borders. Feature Pergola. Indian sandstone path leading to a further raised block paved patio area under a Pergola. Feature Summerhouse. Shed to end of garden.
Storage Garage 12'9' 1.88mOpen outdoors. Stainless steel sink drainer with taps. Large built-in storage cupboard. Tiled floor.
Utility Storage Room Front DriveBlock paved drive to provide off-road parking. Indian sandstone steps up to house. Outside lighting. Variety of mature shrubs.
