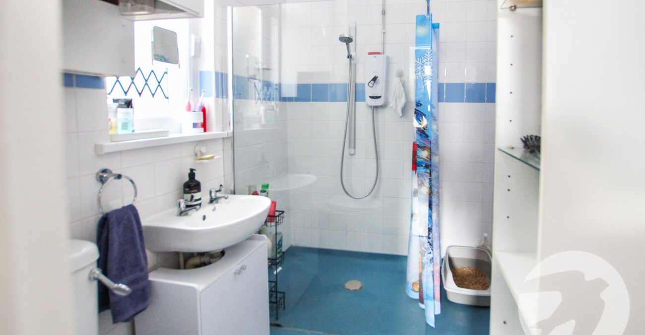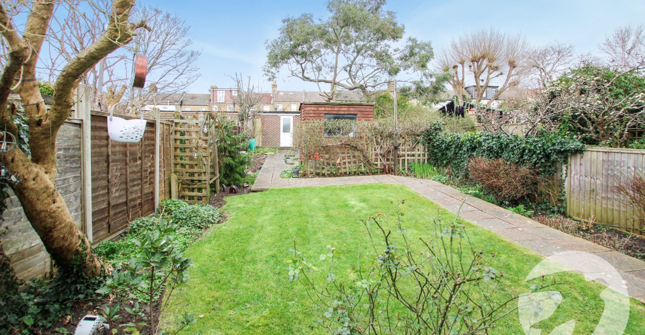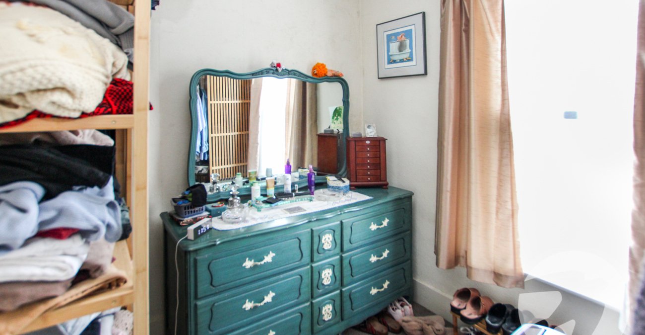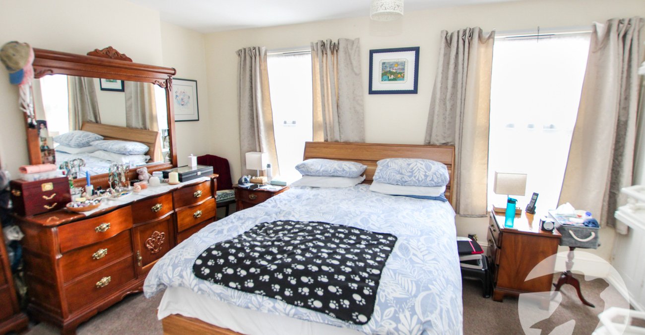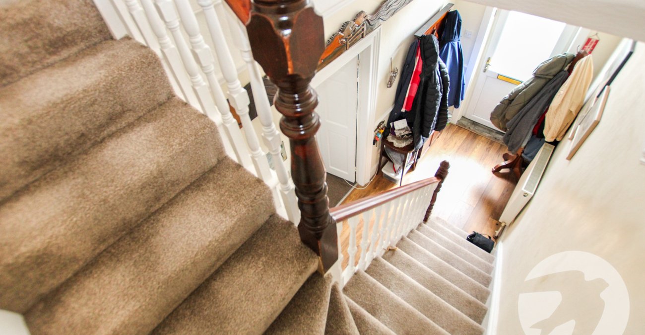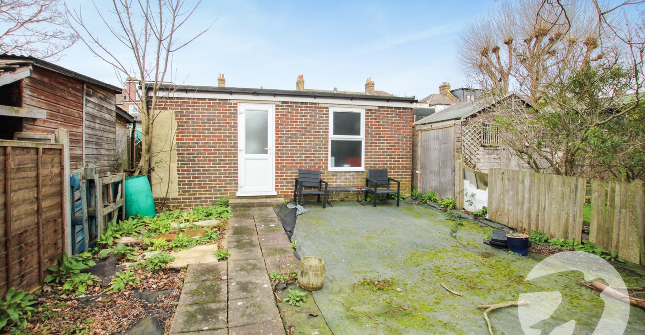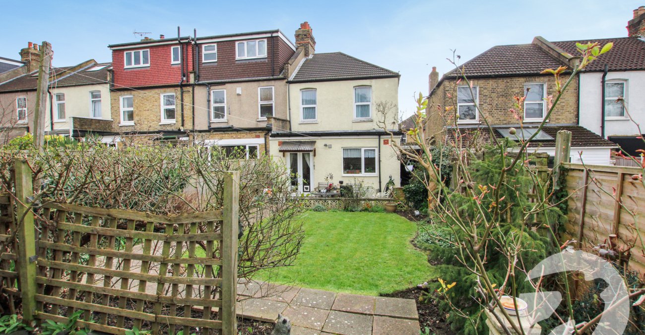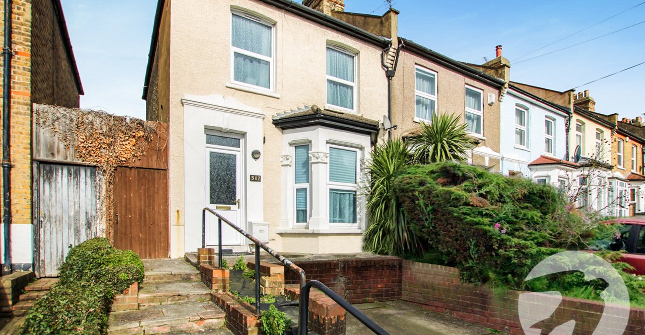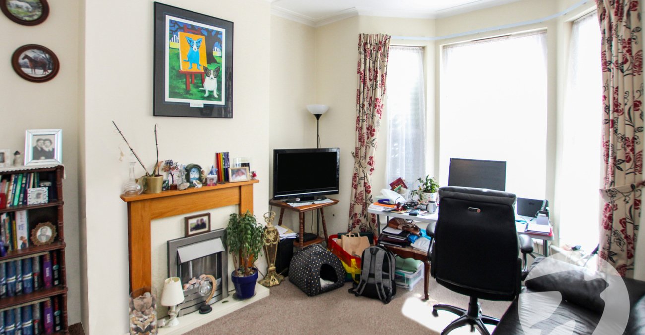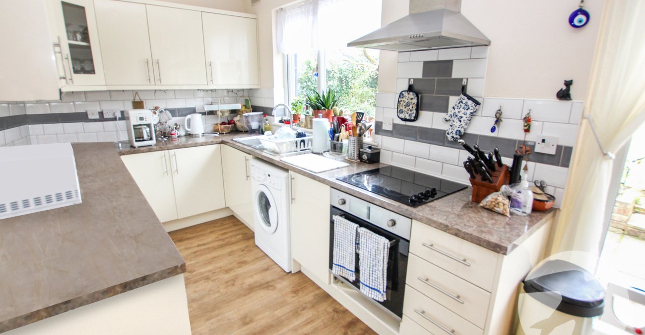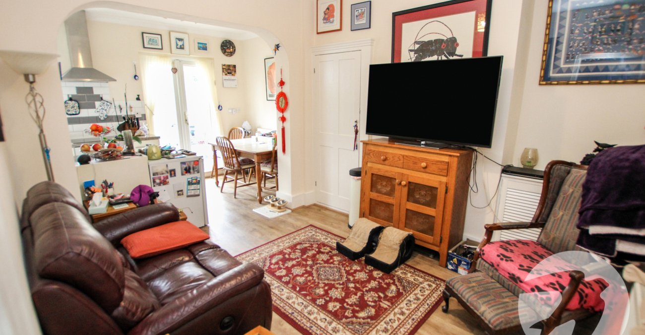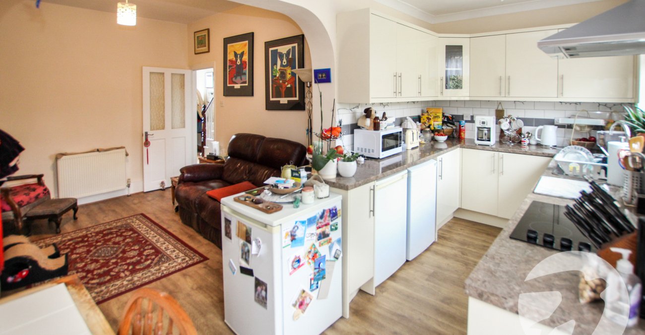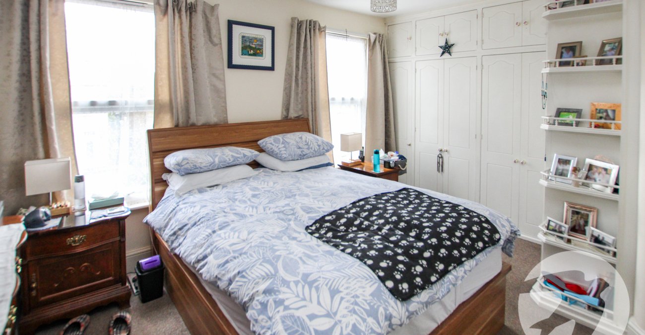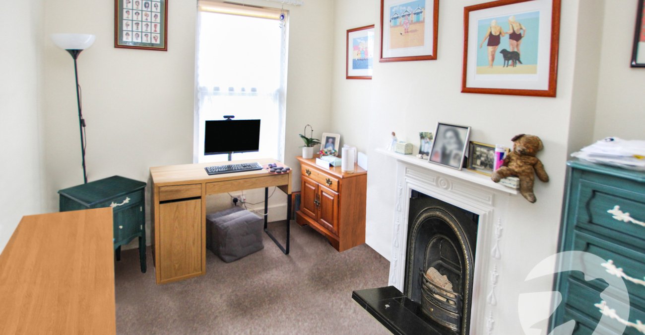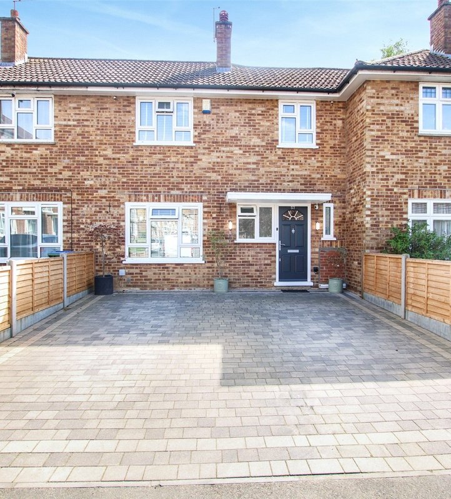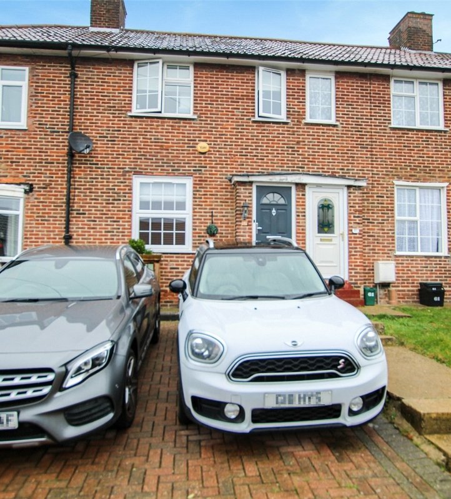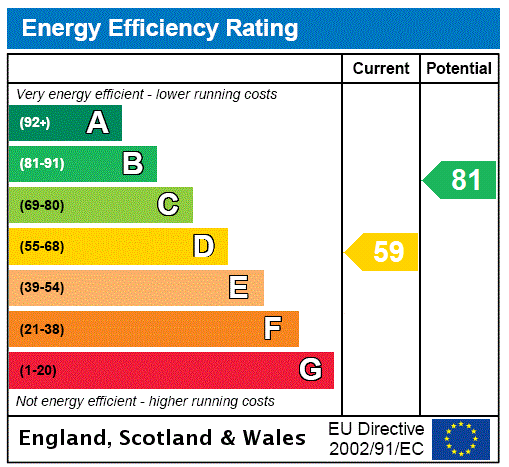
Property Description
** Guide price £525,000-£550,000 **
Nestled in a sought-after residential area, this charming end-of-terrace house boasts three bedrooms and a delightful garden perfect for outdoor relaxation. The property features off-street parking, making it convenient for residents and their guests.
This well-maintained home offers a spacious living area, kitchen open plan to a dining area, and a ground floor wet room. The bedrooms are generously sized, providing ample space for comfort and relaxation.
Situated within close proximity to local amenities, schools, Eltham Park South, Oxleas Woods and transport links, making it an ideal choice for families or professionals.
Offered with no onward chain, this property presents an excellent opportunity for those looking to move into a welcoming and well-connected community. Book a viewing today to appreciate the full potential of this lovely home.
- Three bedrooms
- Ground floor wet room
- Open plan kitchen/dining room
- Off street parking
- Neat rear garden
- A must view
Rooms
Entrance HallDouble glazed door to front, radiator, understairs cupboard, picture rail, wood laminate flooring
Lounge 4.1m x 3.43mDouble glazed bay window to front, radiator, feature fireplace
Dining Room 3.43m x 3.45mOpen aspect to kitchen, radiator, wood laminate flooring
Kitchen 5.26m x 2.18mDouble glazed window to rear, double glazed french doors to rear, wall and base units, one and a half bowl stainless steel sink unit with mixer tap, integrated oven, ceramic hob, stainless steel extractor hood, plumbing for washing machine, part tiled walls, radiator
Wet RoomDouble glazed window to side, wall mounted wash hand basin, low level wc, shower, tiled walls, radiator
LandingLoft hatch
Bedroom 1 4.72m x 3.4mTwo double glazed windows to front, radiator, built in wardrobes
Bedroom 2 3.38m x 2.51mDouble glazed window to rear, radiator, cast iron style fireplace
Bedroom 3 2.57m x 2.5mDouble glazed window to rear, radiator, loft hatch
GardenApprox 80'. Patio area, mainly laid to lawn, shed, brick built outbuilding
