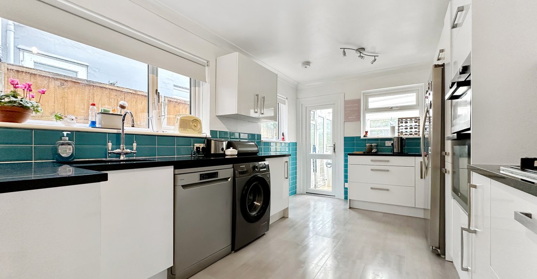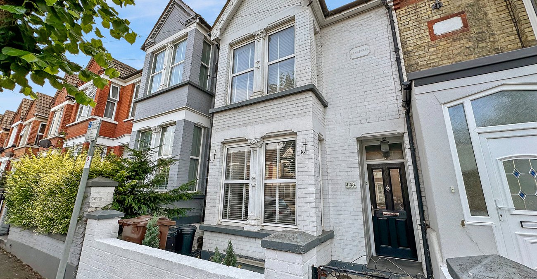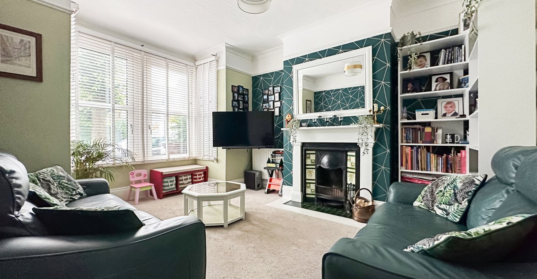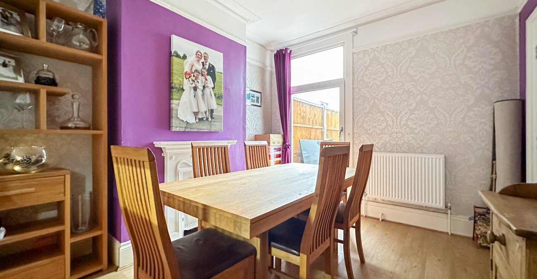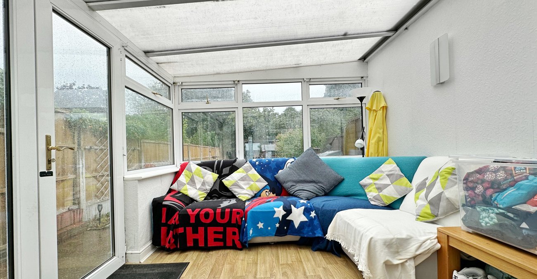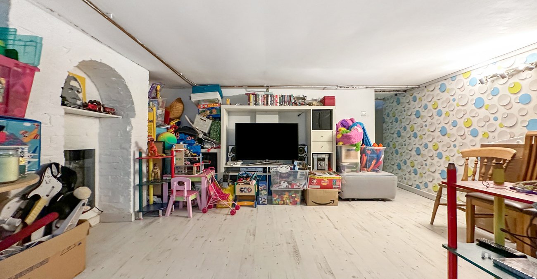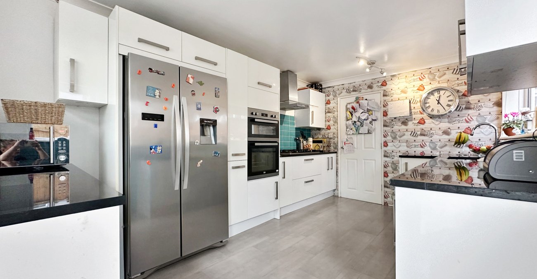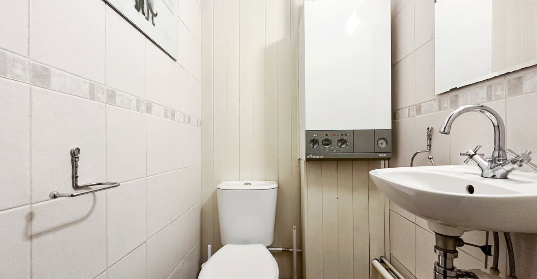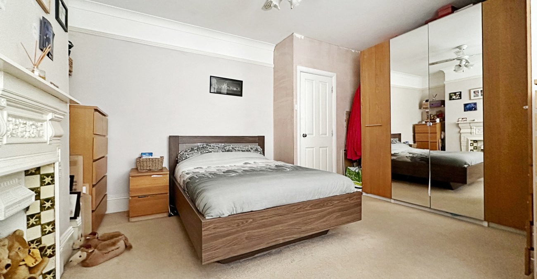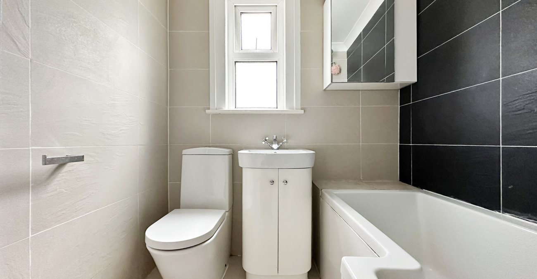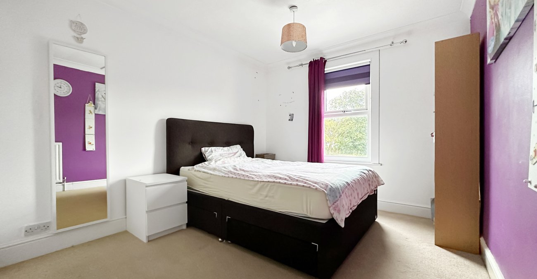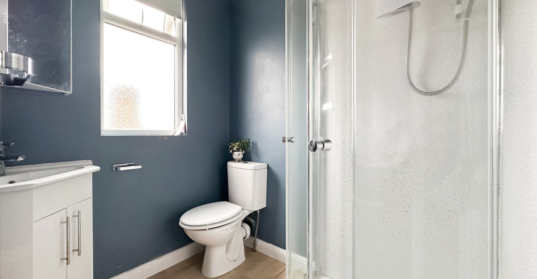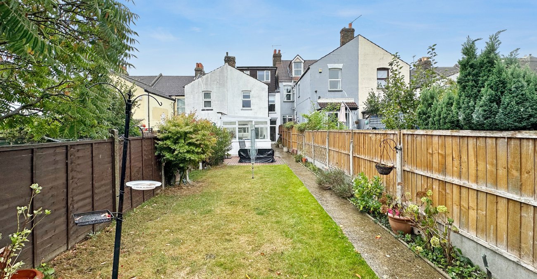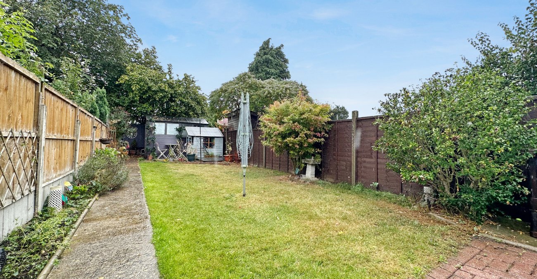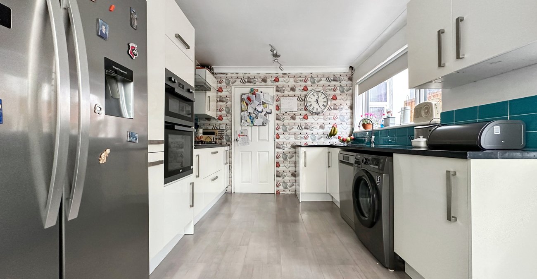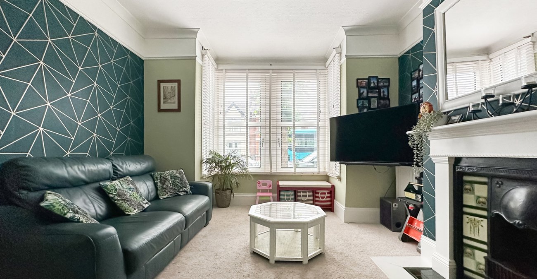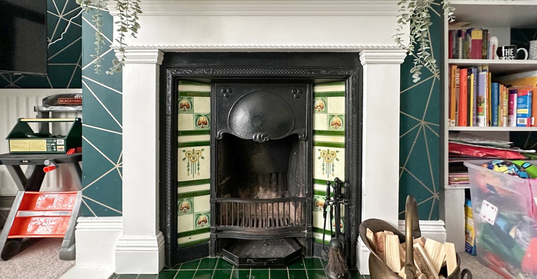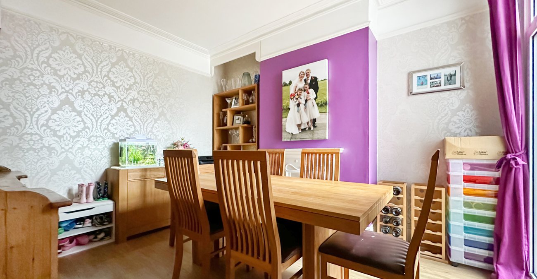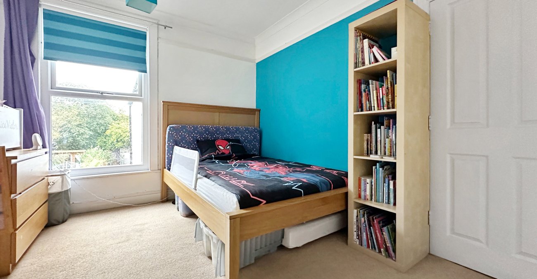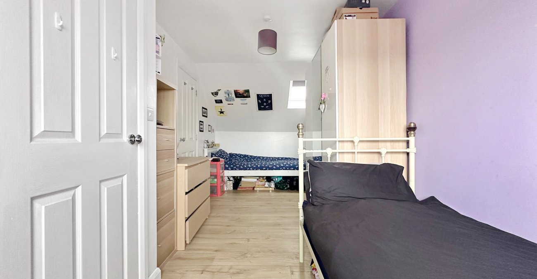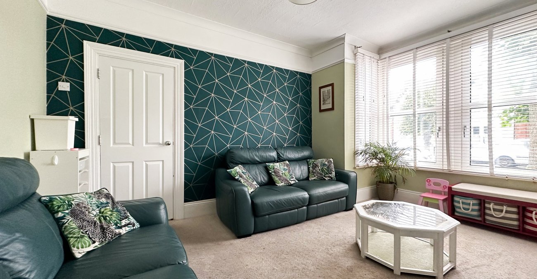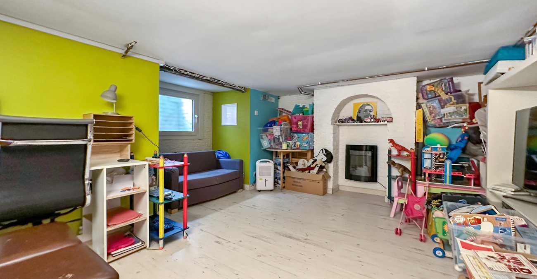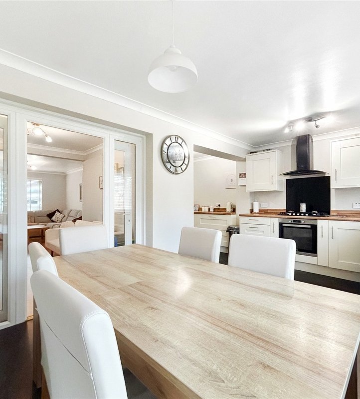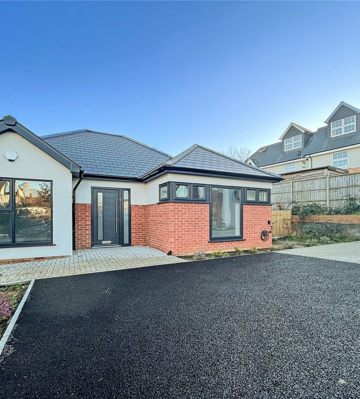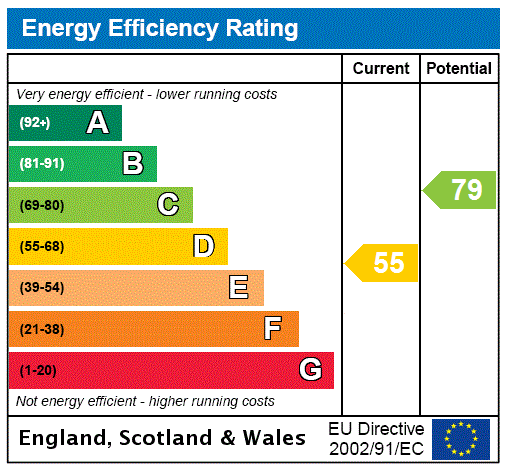
Property Description
Introducing an exquisite four-bedroom Edwardian terrace house on the sought-after Rock Avenue. This property spans a generous 1733.5 square feet across four meticulously designed floors, seamlessly blending classic charm with modern amenities. Located just 0.73 miles from Gillingham Train Station, it offers both convenience and connectivity. The house boasts a useful cellar room, a master bedroom with an ensuite bathroom, a downstairs cloakroom, and a bright conservatory overlooking the garden. The modern kitchen is a chef's delight, and with four spacious bedrooms, it's ideal for a growing family. Additional features include a family bathroom, modern interior finishes, easy access to amenities, schools, and parks, as well as ample street parking. This Rock Avenue gem is the epitome of suburban living, and viewing is highly recommended to fully appreciate its charm and comfort. Don't miss out; contact us today to arrange a viewing.
- 1733.5 Square Feet
- Arranged over Four Floors
- 0.73 Miles to Gillingham Train Station
- Useful Cellar Room
- Ensuite
- Downstairs Cloakroom
- Conservatory
- Modern Kitchen
- Ideal for a Large Family
- Viewing Highly Recommended
Rooms
Entrance HallDouble glazed door to front. Stairs to first floor.
Lounge 4.62m x 3.73mDouble glazed bay window to front. Fireplace. Radiator. Laminate floor.
Dining Room 3.86m x 3.07mDouble glazed door to rear. Fireplace. Radiator. Laminate floor.
Converted Cellar Room 4.47m x 4.5mDouble glazed window to front. Laminate floor.
Downstairs Cloakroom 1.14m x 1.12mLow level WC. Pedestal hand wash basin. Wall mounted boiler. Laminate floor.
Kitchen/Breakfast Room 4.57m x 2.84mDouble glazed window to rear. Double glazed door to rear. Range of wall and base units with worktops over. Fitted oven and hob. Space for american style fridge freezer. Space for appliances. Laminate floor.
Conservatory 4.3m x 2.84mFully double glazed. Laminate floor.
LandingStairs to second floor. Carpet.
Bedroom One 4.62m x 4.62mDouble glazed bay window to front. Fireplace. Radiator. Carpet.
Bedroom Two 3.68m x 2.97mDouble glazed window to rear. Radiator. Laminate floor.
Bedroom Three 3.84m x 2.84mDouble glazed window to rear. Radiator. Laminate floor.
Bathroom 1.93m x 1.83mDouble glazed window to to rear. Low level WC. Pedestal hand wash basin. Panelled bath with shower over. Heated towel rail. Tiled walls and floor.
Second Floor LandingDouble glazed velux window to front. Carpet.
Bedroom Four 5.56m x 2.5mDouble glazed velux window to front. Double glazed window to rear.
Ensuite 1.75m x 1.45mDouble glazed window to rear. Low level WC. Pedestal hand wash basin. Walk in shower cubicle. Radiator. Laminate floor.
GardenLaid to lawn. Patio area. Shed.
