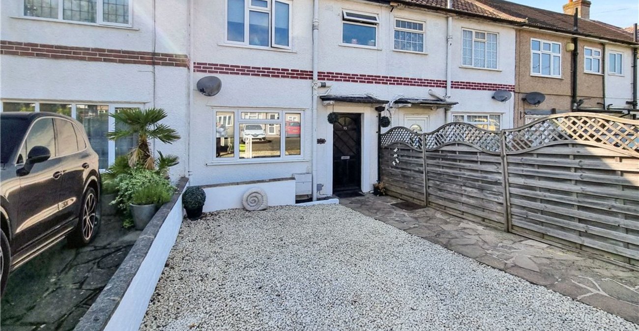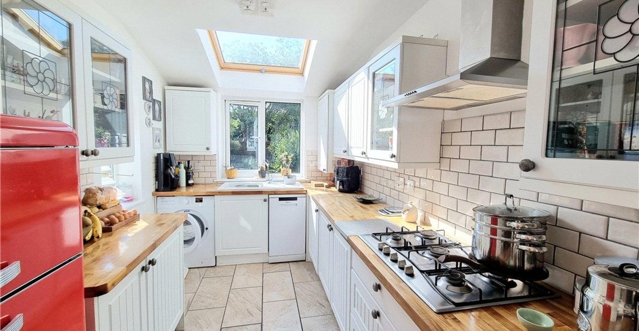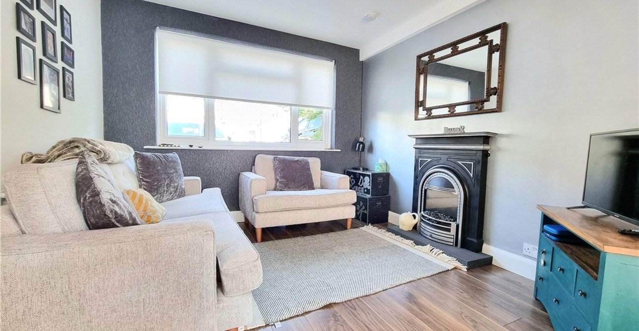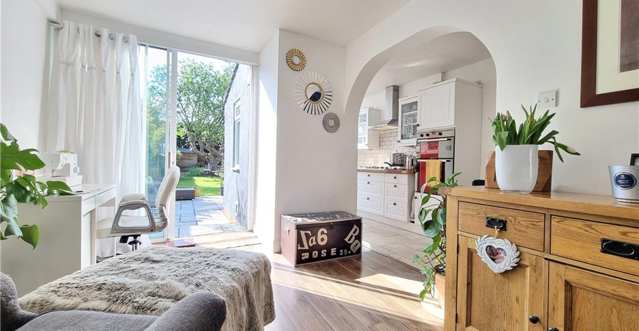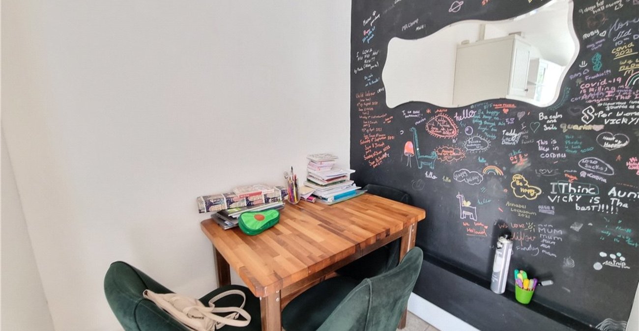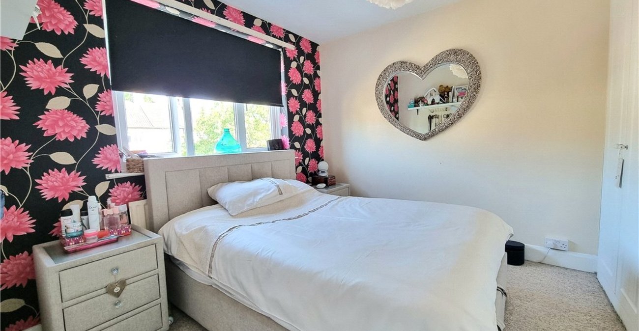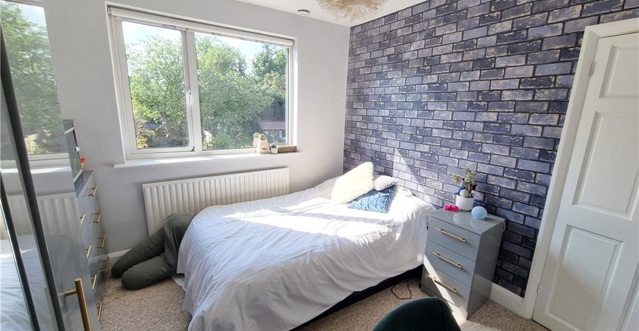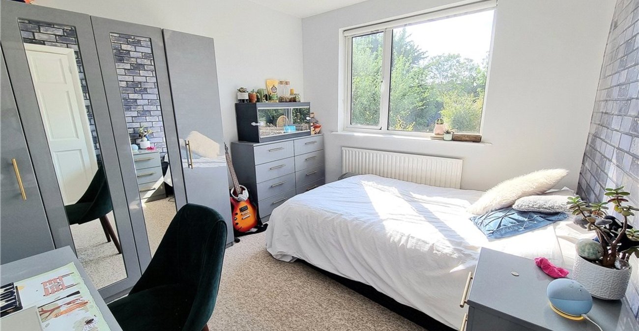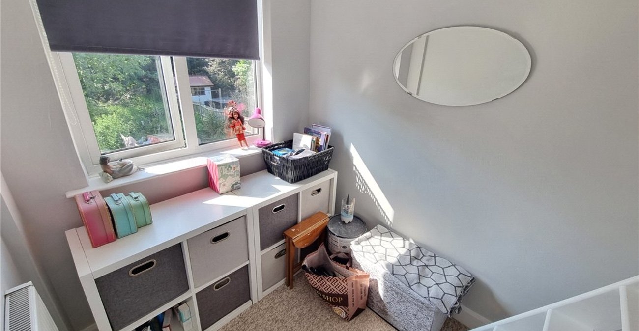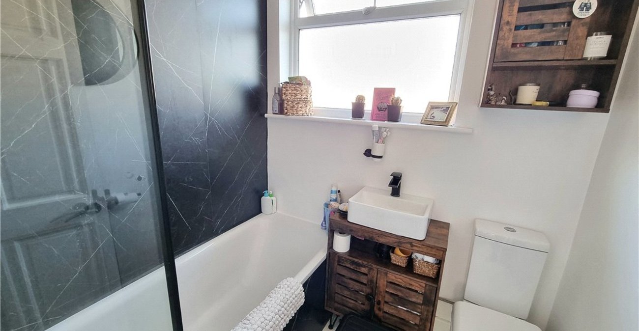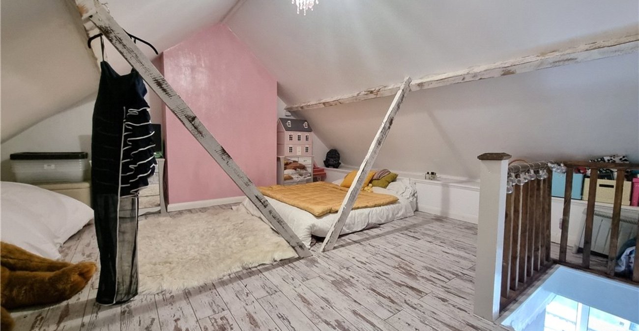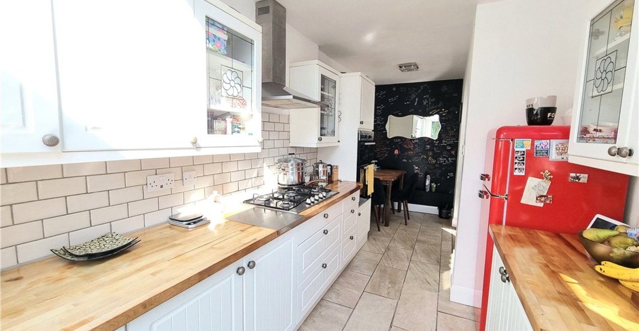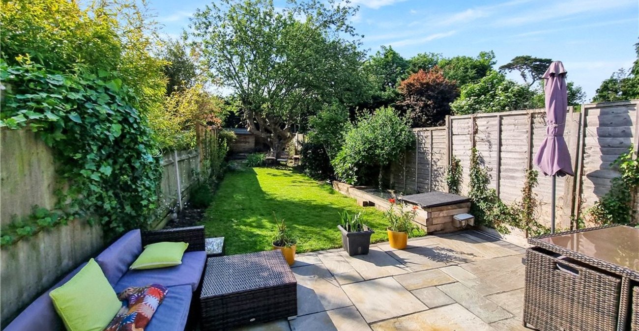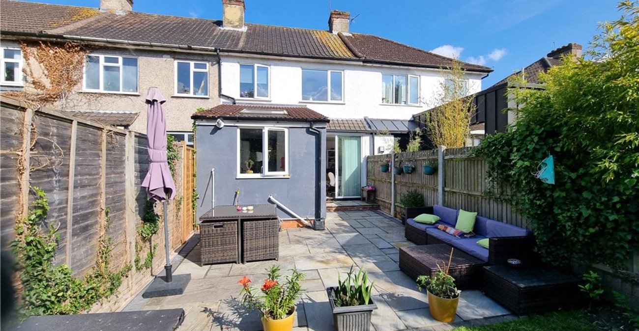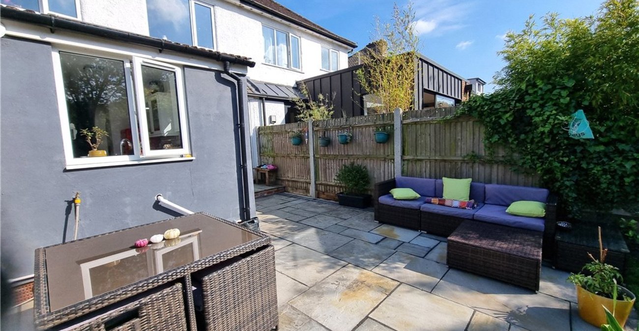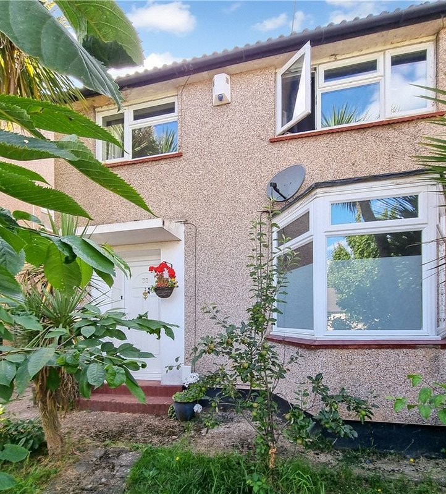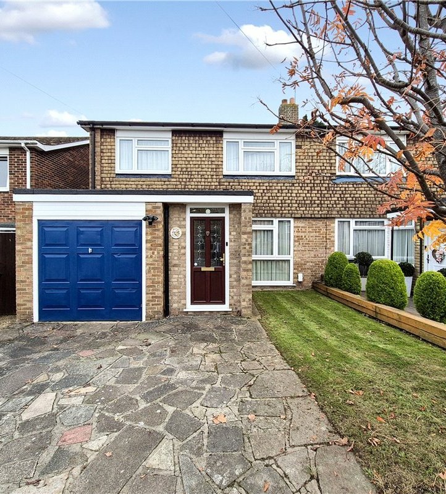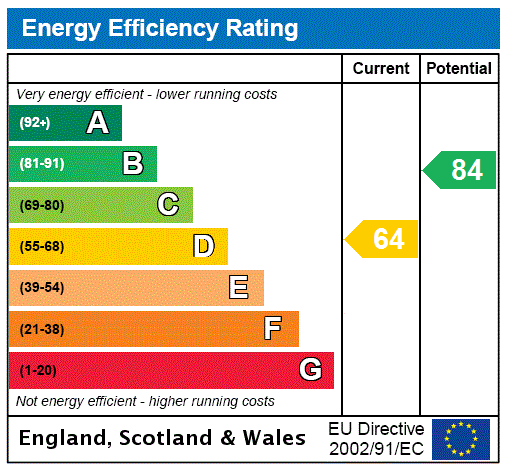
Property Description
** GUIDE PRICE £400,000 - £425,000 **
An opportunity to purchase this two/three bedroom terraced house situated in a popular residential road. The property is well presented and benefits from a beautiful landscaped rear garden. * GROUND FLOOR CLOAKROOM * MODERN & STYLISH DECOR * POTENTIAL TO EXTEND (STPP) * BEDROOM 3/COT ROOM * LARGE BOARDED LOFT * OFF ROAD PARKING * OFF ROAD PARKING * POPULAR LOCATION *
- Ground Floor Cloakroom
- Modern & Stylish Decor
- Potential To Extend (STPP)
- Bedroom 3/Cot Room
- Large Boarded Loft
- Off Road Parking
- Popular Location
Rooms
Entrance Hall:Wooden door to front. Stairs to first floor. Radiator and wood laminate flooring.
Ground Floor Cloakroom:With wash hand basin and wc.
Lounge: 3.25m x 3.07mDouble glazed window to front. Feature fireplace with electric fire, radiator and wood laminate flooring. Large archway to:-
Dining Room: 3.66mDouble glazed sliding patio door opening onto the rear garden. Wood laminate flooring. Further archway to:-
Kitchen: 6m x 2.26mFitted with a matching range of wall and base units with solid wood work surfaces. integrated oven, gas hob and extractor canopy. Washing machine and dishwasher to remain. Ceramic sink unit & drainer. Space for table & chairs. Skylight window. Double glazed window to side and rear.
Landing:Radiator and fitted carpet.
Bedroom 1: 3.35m x 2.95m(Maximum dimensions). Double glazed window to front, fitted wardrobes, radiator and fitted carpet.
Bedroom 2: 3.2m x 2.77mDouble glazed window to rear, radiator and fitted carpet.
Bedroom 3/Cot Room: 2.16m x 1.75mDouble glazed window to rear, radiator and fitted carpet. Access to:-
Boarded Loft: 4.88m x 4.11mWood laminate flooring.
Bathroom:Fitted with modern three piece suite comprising a panelled bath, counter top wash hand basin and wc. Double glazed opaque window to front.
