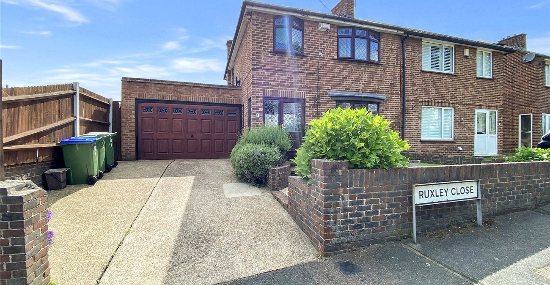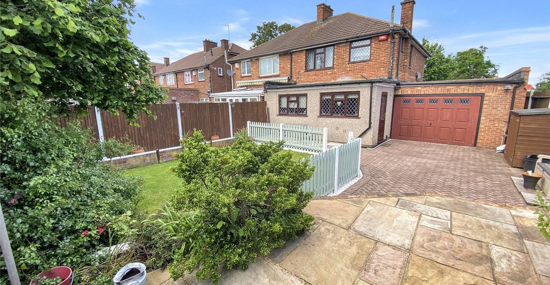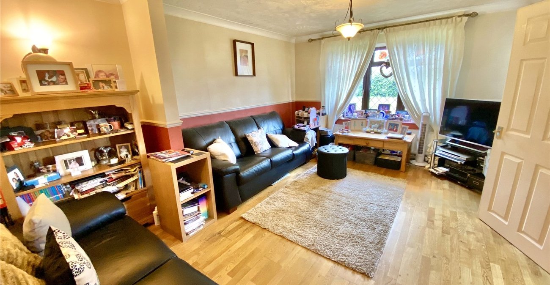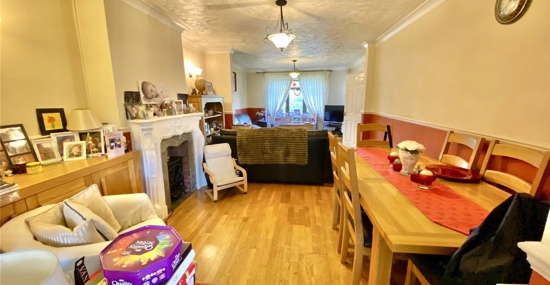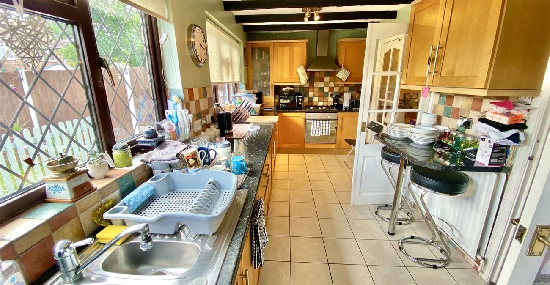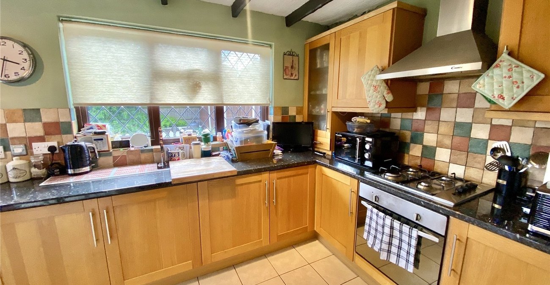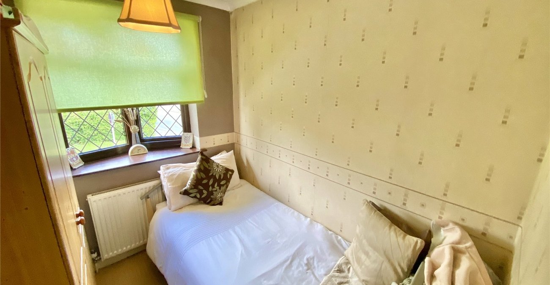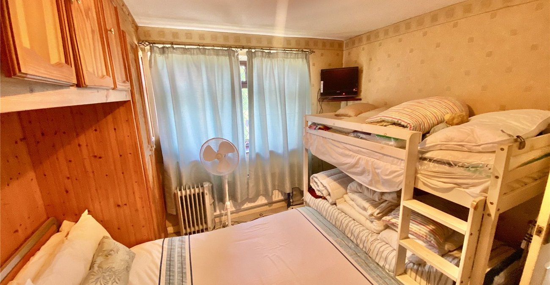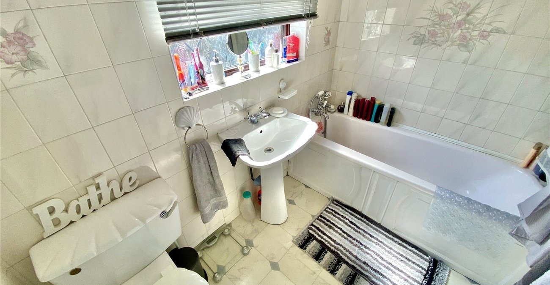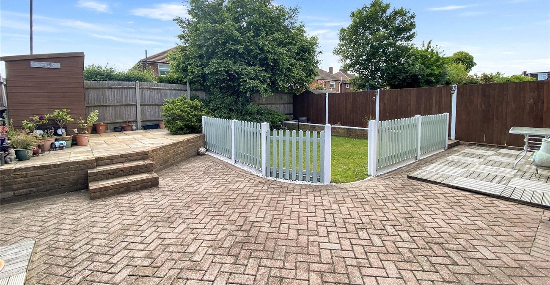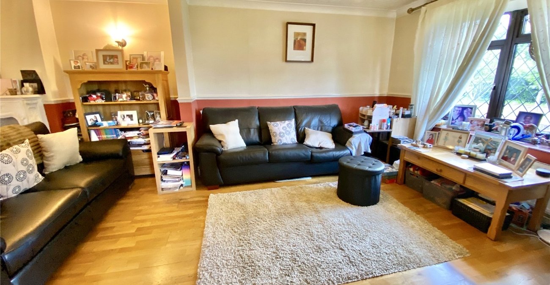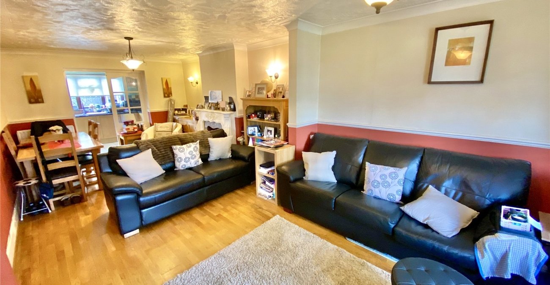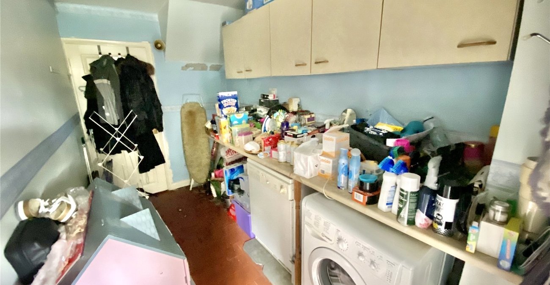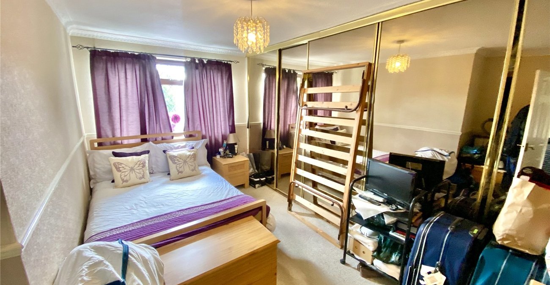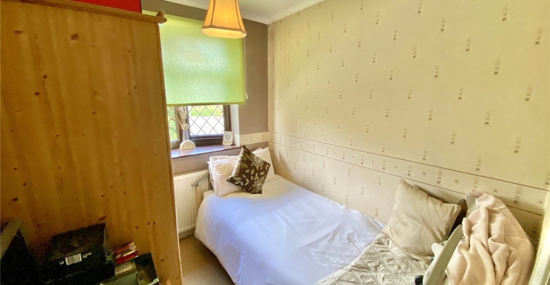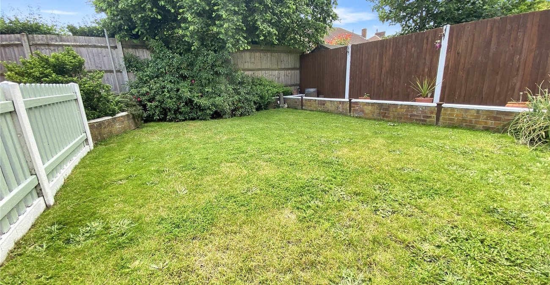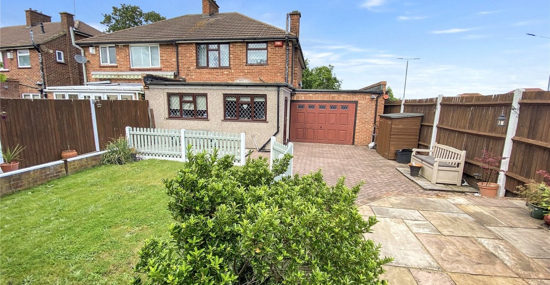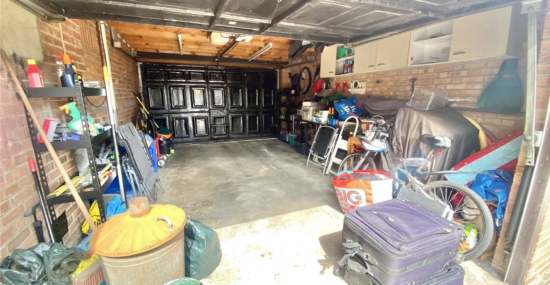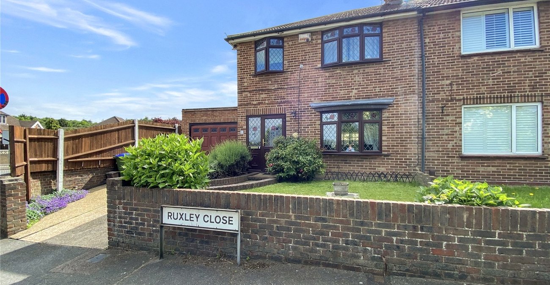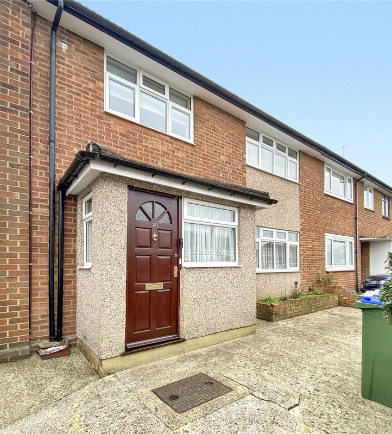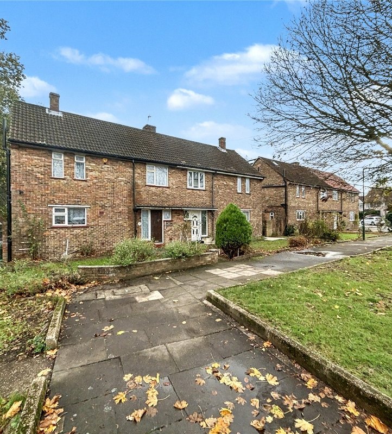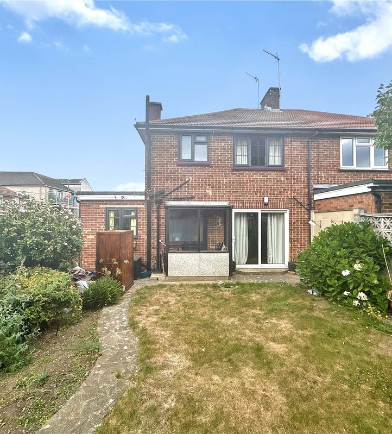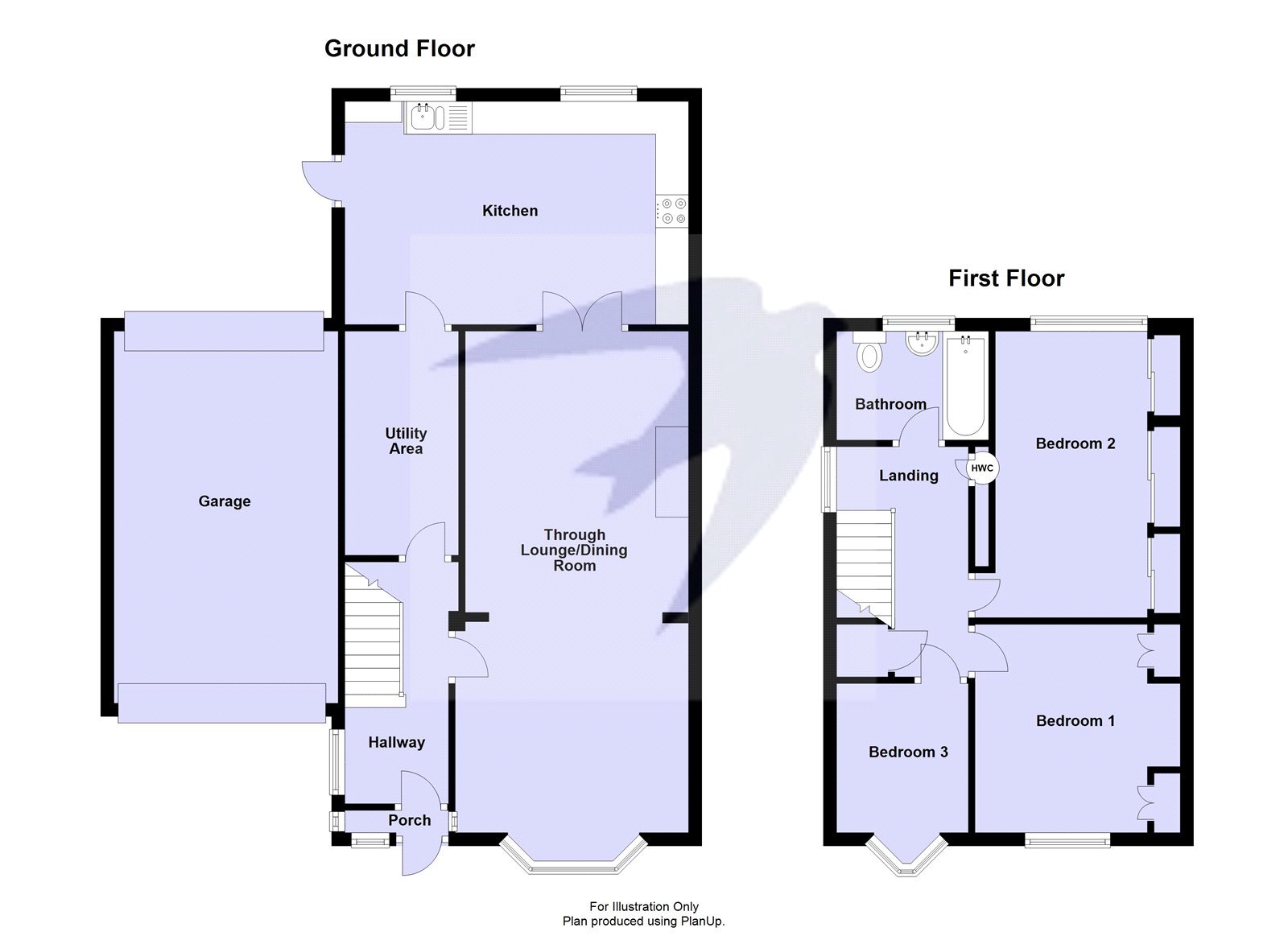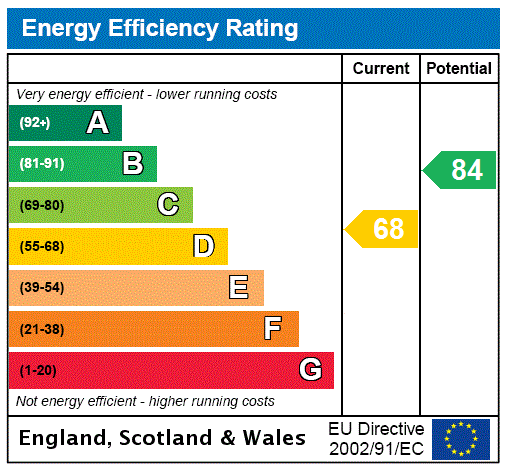
Property Description
***Guide Price £475,000-£495,000***
Nestled in a convenient and desirable location is this well presented three-bedroom semi-detached family home. Offering both comfort and potential for further enhancemen (subject to planning permission). As you step inside, you are greeted by a spacious 25ft through lounge/dining room that seamlessly blends relaxation and entertaining spaces. The 17ft fitted kitchen, complete with a utility area, provides ample room for culinary activities and household tasks.
Ascending to the first floor, you will find three well-appointed bedrooms, each offering a peaceful retreat, alongside a modern family bathroom. Externally, the property boasts off-street parking and an 18ft garage, ensuring practical solutions for vehicle storage and additional space.
The rear garden serves as a serene outdoor sanctuary, perfect for family gatherings or quiet moments. The property is ideally situated, providing easy access to local shops, reputable schools, and efficient bus routes. Nature enthusiasts will appreciate the proximity to the beautiful Foots Cray Meadows, offering scenic walks and recreational opportunities.
This family home combines comfort, convenience, and the potential for future growth, making it a truly compelling opportunity for prospective buyers.
- 25ft Through Lounge/Dining Room
- 17ft Fitted Kitchen
- Utility Area
- First Floor Three Piece Family Bathroom Suite
- Off Street Parking
- 18ft Garage
Rooms
PorchDouble glazed window and door to front.
Entrance HallDouble glazed door to front, double glazed window to side, radiator, wood style laminate flooring.
Through Lounge/ Dining Room 7.62m x 3.4mDouble glazed bay window to front, feature fire place, dado rail, wood style laminate flooring.
Kitchen 5.26m x 2.24mTwo double glazed windows to rear, range of wall and base units with complimentary worksurfaces over, stainless steel 1 and 1/2 bowl sink unit with drainer and mixer tap, integrated oven and gas hob with extractor hood above, radiator, part tiled walls, tiled flooring.
Utility Room 3.4m x 1.75mRange of wall units with complimentary worksurface over.
LandingDouble glazed window to side, access to loft, carpet, built in cupboard housing hot water cylinder.
Bedroom One 3.2m x 3.12mDouble glazed window to front, built in wardrobes, radiator, carpet.
Bedroom Two 4.27m x 3.07m (Into Built in Wardrobes)Double glazed window to rear, built in wardrobes with mirror sliding doors, dado rail, radiator, carpet.
Bedroom Three 2.26m x 1.96mDouble glazed window to front, radiator, carpet.
BathroomDouble glazed window to rear, three piece suit comprising, panelled bath, pedestal wash hand basin and low level WC, radiator, tiled walls, vinyl flooring.
Garage 5.66m x 4.01mUp and over electric door to front and rear.
Rear GardenLaid to lawn, established boarders, brick paved patio area, raised paved patio area.
Front GardenOff street parking, mainly laid to lawn with bushes.
