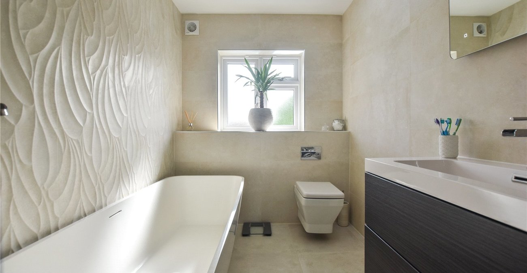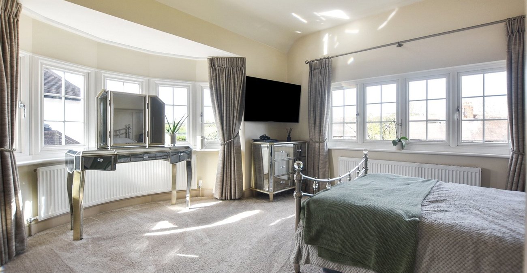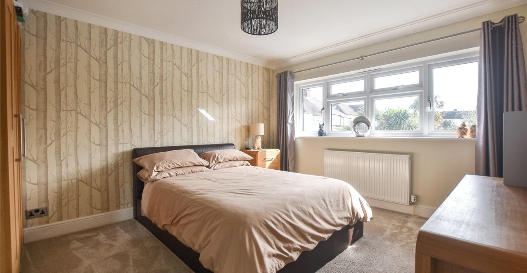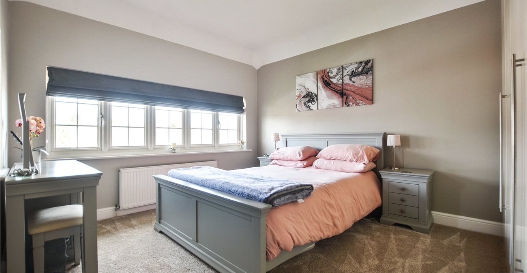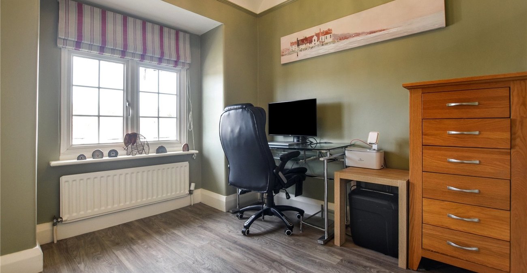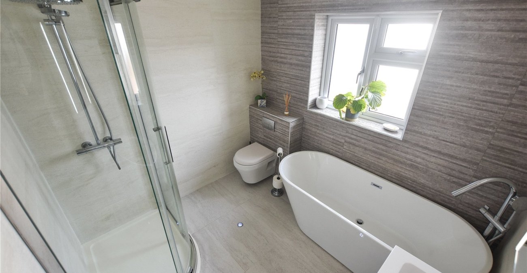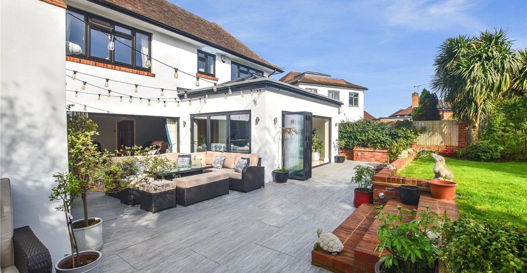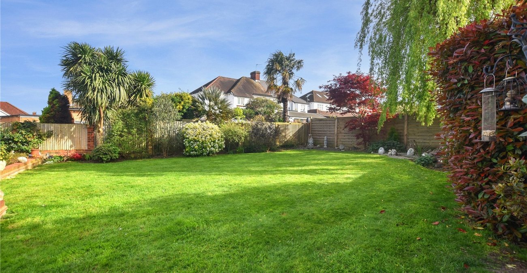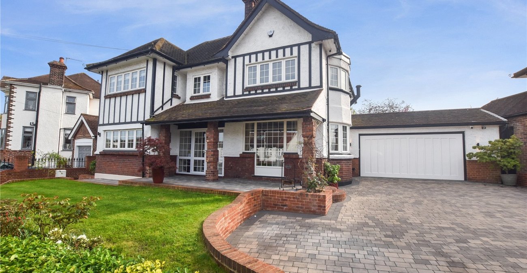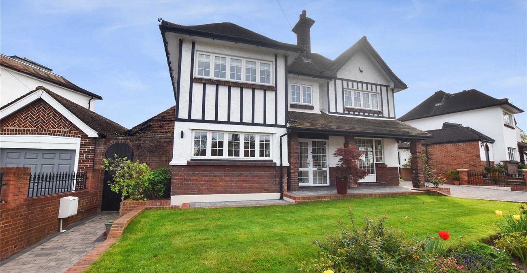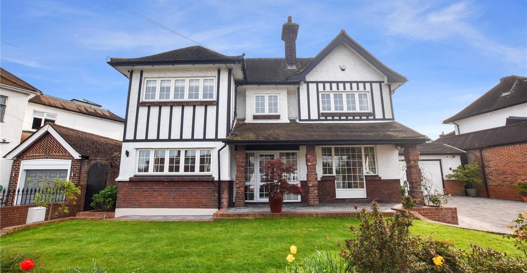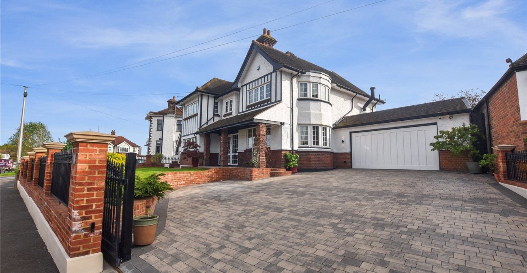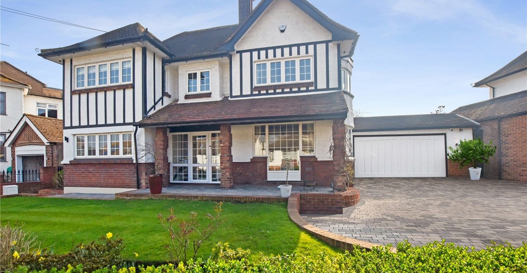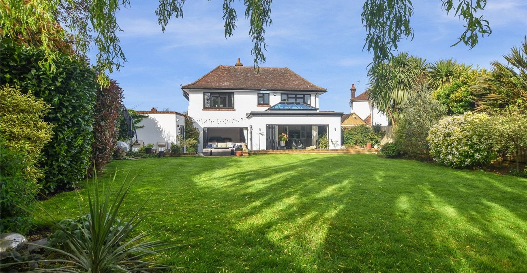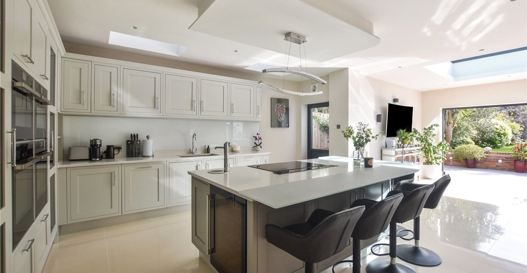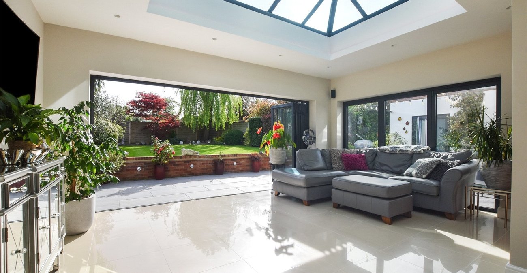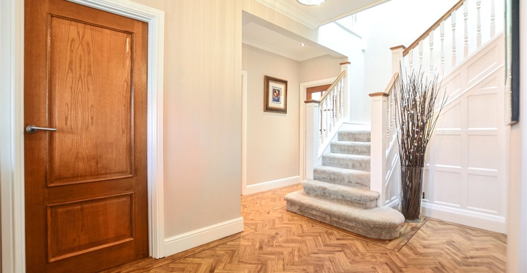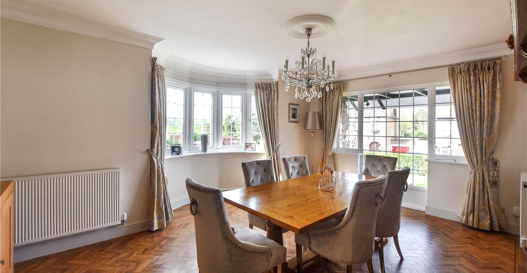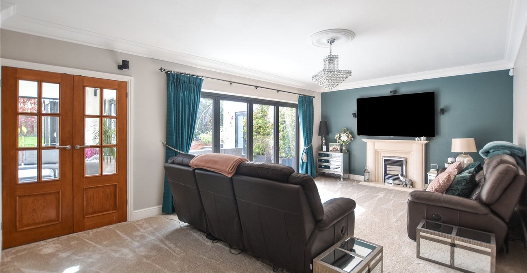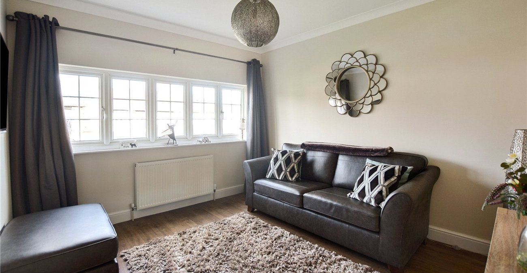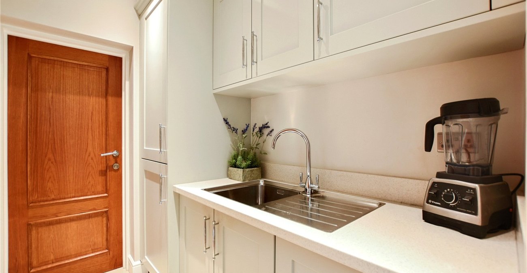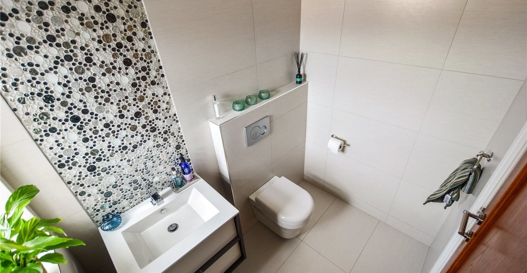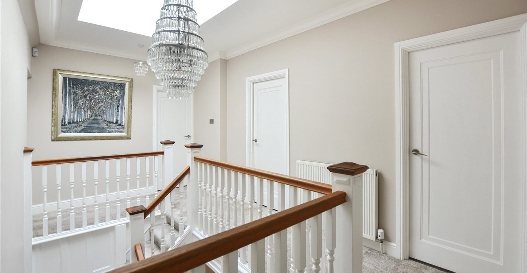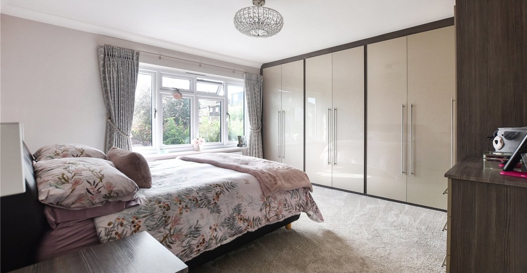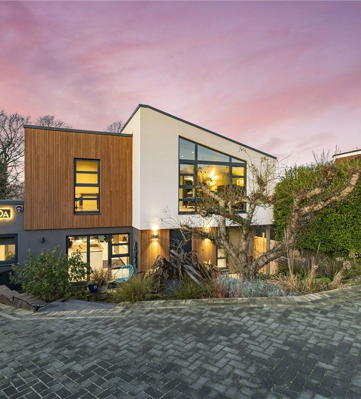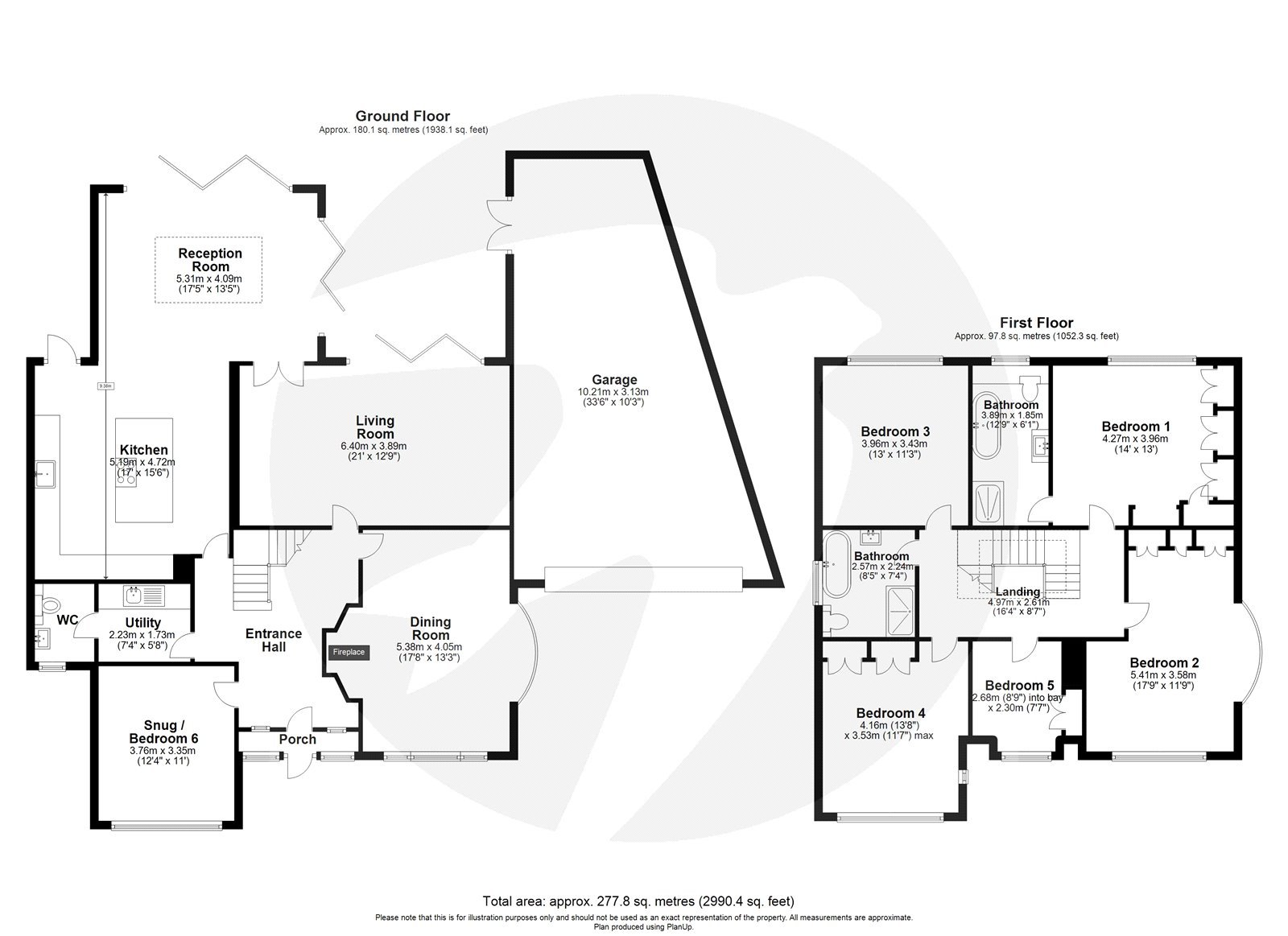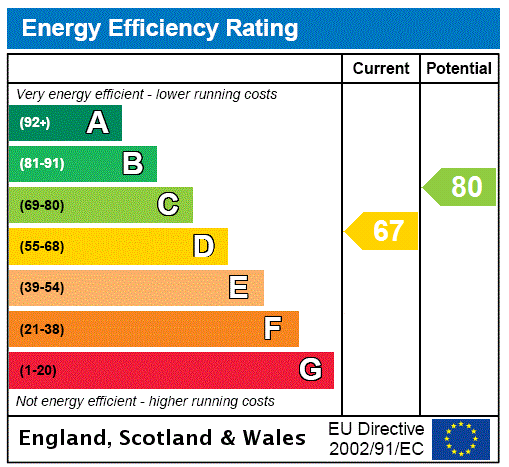
Property Description
Welcome to this exquisite and captivating 5/6 bedroom detached house nestled in a prime location boasting unparalleled charm and character.
This stunning home presents many outstanding and distinctive features including side bay windows which offer views over Danson Park Boating Lake, creating a picturesque backdrop that is truly unrivalled.
Inside, a meticulously designed interior that exudes quality and elegance. The heart of the home is the impressive extended kitchen space, complete with double aspect bi-folding doors and sky lantern that seamlessly blend indoor and outdoor living, providing a perfect space for entertaining or simply enjoying the tranquility of the private sunny garden.
With ample accommodation for families and those who love to entertain, this residence offers flexibility and versatility to suit any lifestyle.
Outside, the property is further complemented by a generously sized driveway and garage, providing convenience and practicality for the modern family.
Every detail has been thoughtfully curated to provide a truly exceptional living experience. Don't miss the opportunity to make this exceptional property your own.
- Stunning Period Features
- Manicured Frontage
- Bespoke Stoneham's Kitchen
- Secure Electronically Operated Gates
- Large Drive Providing Ample Parking
- 33ft. Garage (Potential to Convert - STPP)
- Original Feature Fireplace
- Feature Side Aspect Bay Windows with Views
- Impressive Open Landing with Sky Lantern
- 5/6 Double Bedrooms
- Ensuite Bathroom
- Utility Room
- Ground Floor WC
- Chain Free
Rooms
PorchDouble glazed windows and door to front. Through to entrance hall.
Entrance HallComposite door with leaded light double glazed feature window and matching double glazed window to either side. Coved ceiling. Radiator. Herringbone style Amtico flooring.
Snug/Bedroom 6Double glazed windows to front. Coved ceiling. Radiator. Wood laminate flooring.
Dining RoomFeature double glazed bay window to side. Large double glazed windows to front with potential for doors to create a veranda style space. Coved ceiling. Original Gas open fireplace. Radiator. Herringbone style Amtico flooring.
Living RoomDouble glazed bi-folding door out to garden. Coved ceiling. CAT5 cabling and surround sound. Gas fireplace. Radiator x2. Carpet. Double doors through to kitchen extension.
Utility RoomWall and base units (matching kitchen). Stainless steel sink and drainer. Integrated washing machine. Through to WC.
Ground Floor WCDouble glazed window to front. Enclosed WC. Vanity sink unit. Chrome heated towel rail. Fully tiled (Porcelanosa).
KitchenBespoke Stoneham's Kitchen. Double glazed door to rear. Range of shaker style wall and base units and matching center island with Quartz worktops. Feature wrap-around glass breakfast bar. Integrated full height fridge freezer, 2 double ovens, microwave oven, induction hob with countertop raising condenser fan, dishwasher, wine fridge and instant boiling water and chilled filtered water tap. Feature LED coloured lighting. Tiled floor. Underfloor heating.
Reception RoomDouble glazed bi-folding doors to rear and side. Double glazed feature sky lantern. CAT 5 cabling and surround sound. Feature LED coloured lighting. Tiled floor. Underfloor heating.
LandingLarge sky lantern providing floods of natural light into the galleried landing.
Bedroom 1Double glazed window to rear. Coved ceiling. Fitted wardrobe and drawer units to 2 walls. Radiator. Carpet.
EnsuiteDouble glazed window to rear. Large walk-in shower. Freestanding bath tub with chrome filler tap and handheld shower attachment. Enclosed WC. Wall hung vanity sink unit. Chrome heated towel rail. Fully tiled (Porcenlanosa).
Bedroom 2Feature double glazed bay window to side with views over Danson Boating Lake. Double glazed window to front. Fitted wardrobes. Radiator. Carpet.
Bedroom 3Double glazed window to rear. Coved ceiling. Radiator. Carpet.
Bedroom 4Double glazed window to front. fitted Wardrobes. Radiator. Carpet.
Bedroom 5Feature double glazed bay window to front. Picture rail. Built-in storage cupboard/wardrobe. Radiator. Carpet.
BathroomDouble glazed window to side. Shower cubicle. Freestanding oval bath tub with chrome filler tap and handheld shower attachment. Enclosed WC. Wall hung vanity sink unit. Chrome heated towel rail. Fully tiled (Porcenlanosa). Ambient LED floor lights.
FrontWalled frontage with cast iron balustrading and side gate. Lawn with variety of mature shrubs and plants. Path and steps up to front storm porch. Further side gate through to small courtyard area.
DrivewayElectronically operated retracting driveway gate. Brick paved driveway for at least 6 cars. Access to garage
GarageElectronically operated up and over door. Power and lighting. Door through to garden. Potential to convert into further accomodation or annexe (STPP).
Rear GardenSouth facing private rear garden. Well-appointed modern style patio. Shallow brick wall with matching steps up to lawn area. Variety of mature shrubs, plants and trees. Outside lighting to main house, shallow brick wall and rear of lawn.
