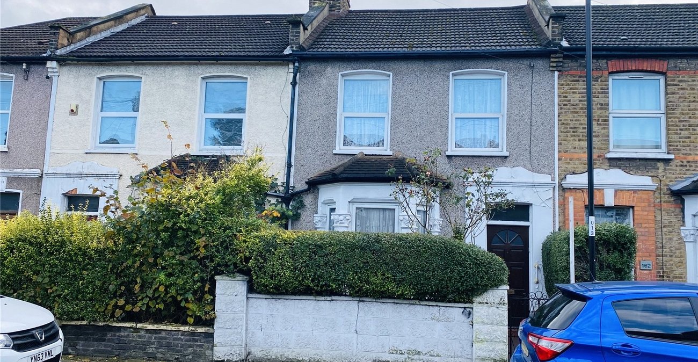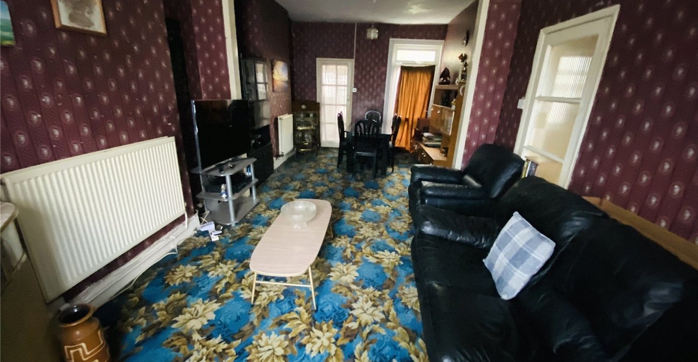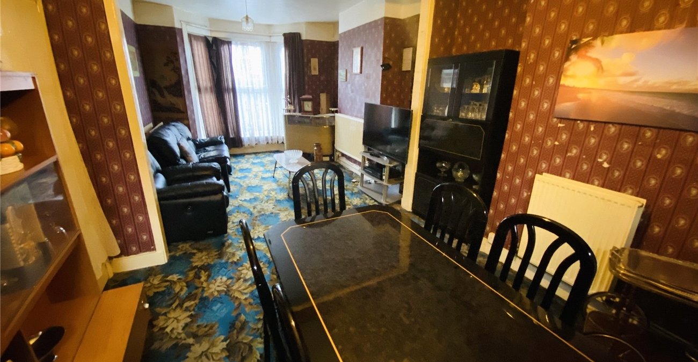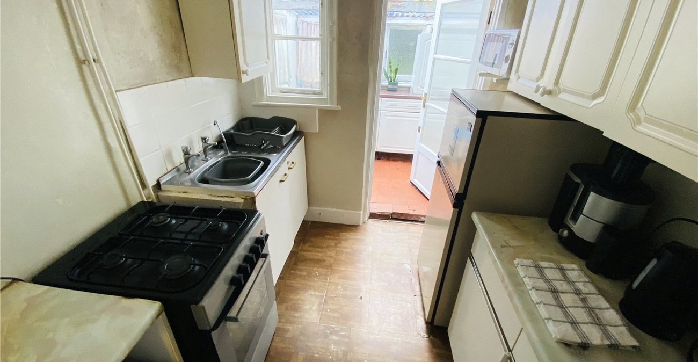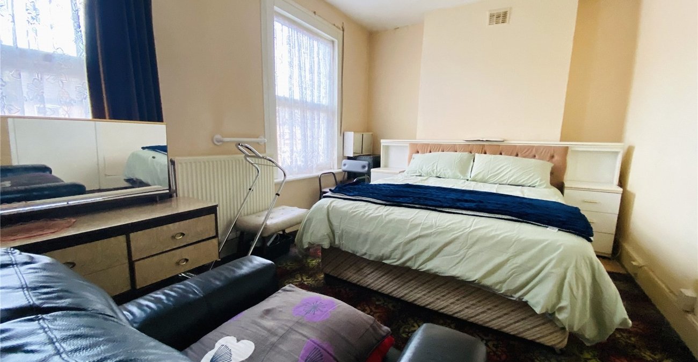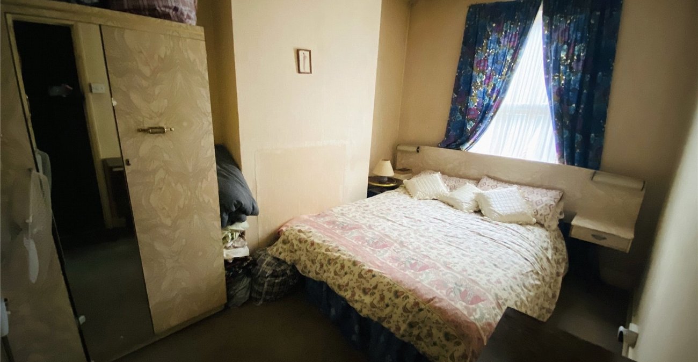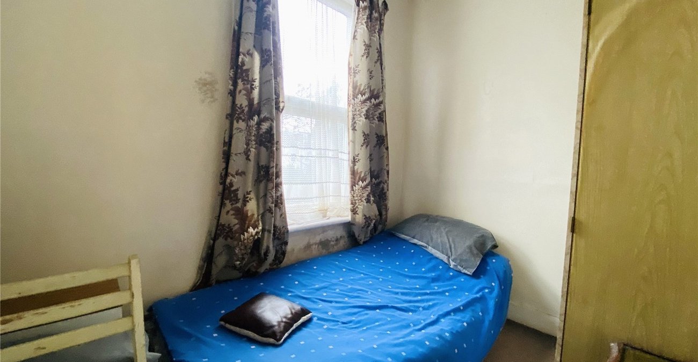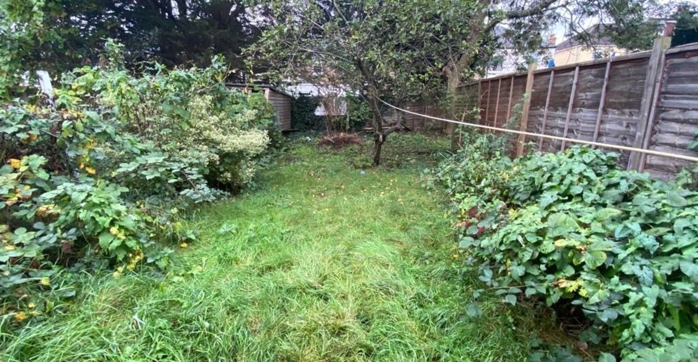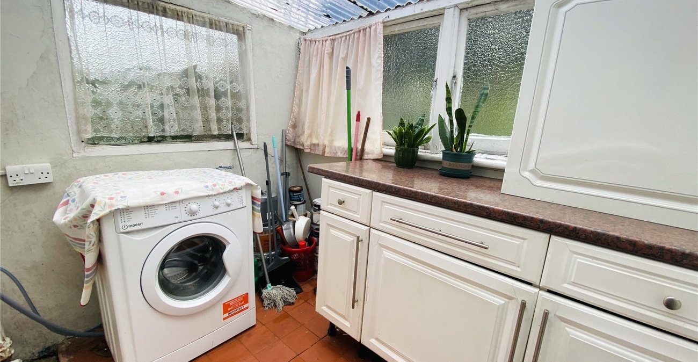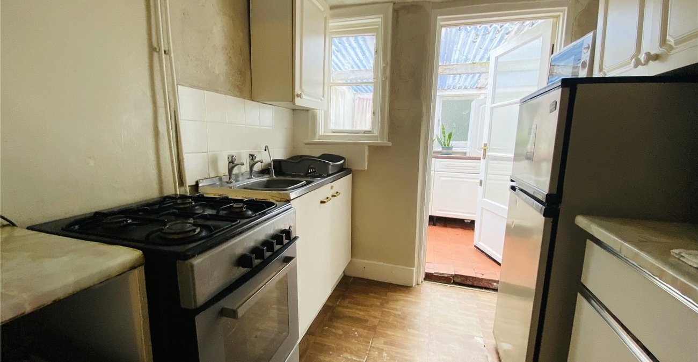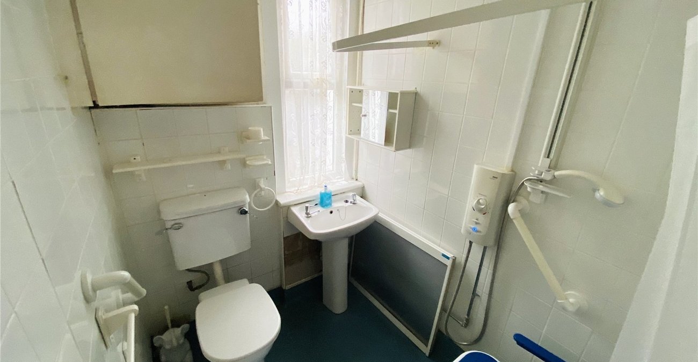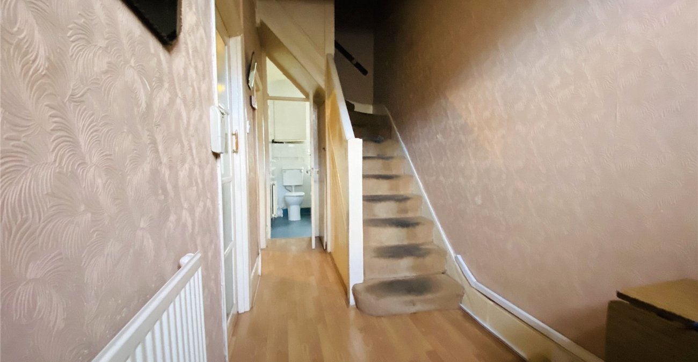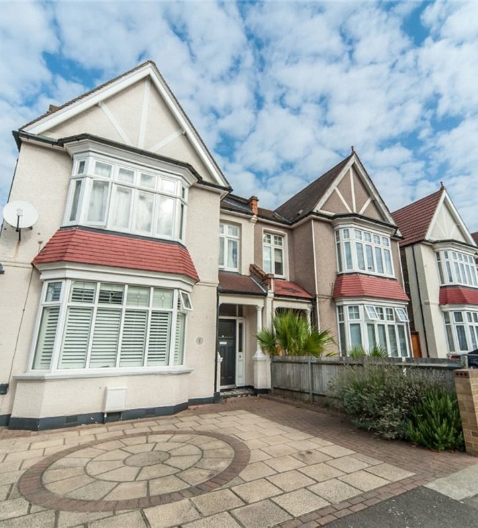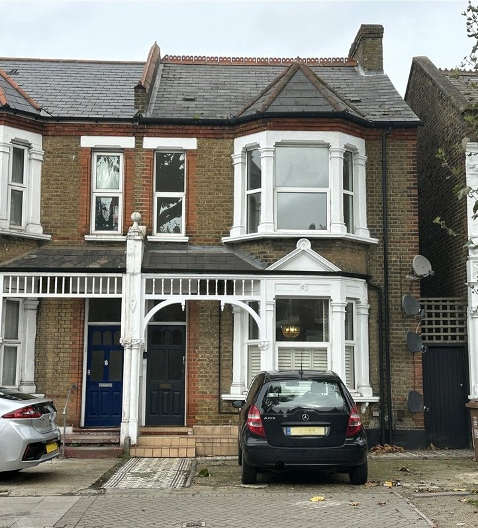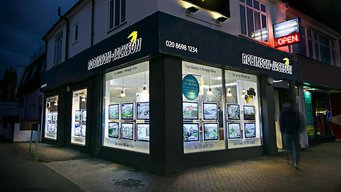Property Description
A mid-terraced house situated at Sandhurst Road. The property requires modernisation throughout and comprises a through lounge, three bedrooms, kitchen, wet room and utility. Additional benefits include storage, private garden and no onward chain.
- Three Bedrooms
- Kitchen and Utility
- Through Lounge
- Private Garden
- No Onward Chain
Rooms
Through Lounge 7.32m x 3.12mDouble glazed bay window to front, double panel radiator, carpet.
Kitchen 2.1m x 2.1mWindow and door to rear, range of wall and base units, stainless steel sink, space for cooker and fridge, vinyl flooring.
Utility Room 1.8m x 2.41mWindow to side and rear, storage units, space and plumbing for washing machine, tiled flooring.
Bedroom 1 3m x 5.18mDouble glazed windows to front, radiator, carpet.
Bedroom 2 3.73m x 2.18mDouble glazed windows to rear, radiator, carpet.
Bedroom 3 1.96m x 2.57mDouble glazed window to rear, radiator, carpet.
Wet Room 1.55m x 1.9mDouble glazed window to rear, cupboard housing boiler, wall fixed electric shower, low level w.c., pedestal wash hand basin, double panel radiator, vinyl flooring.
GardenMainly laid to lawn, panel wooden fencing.
