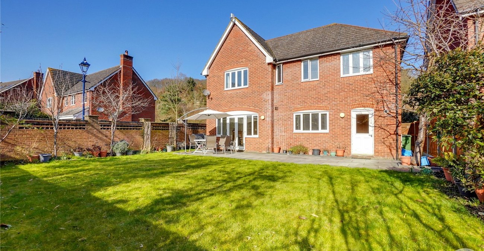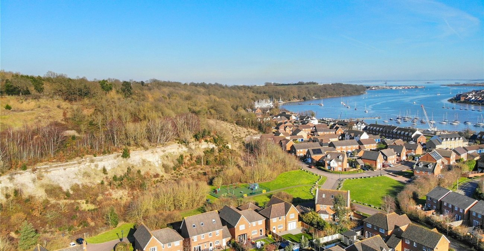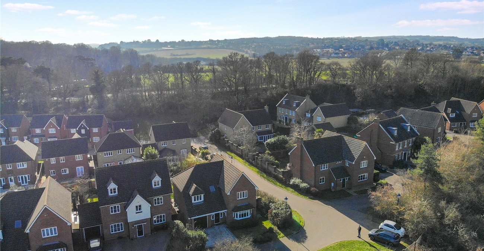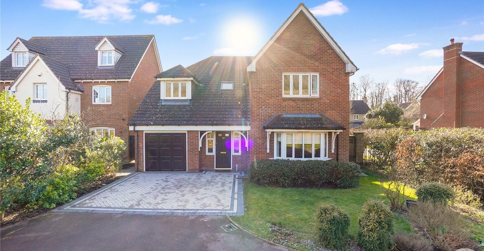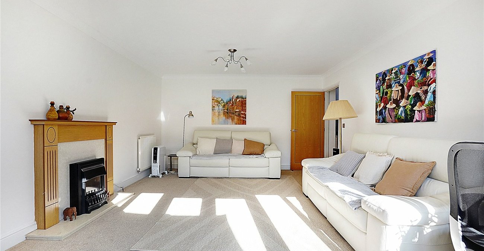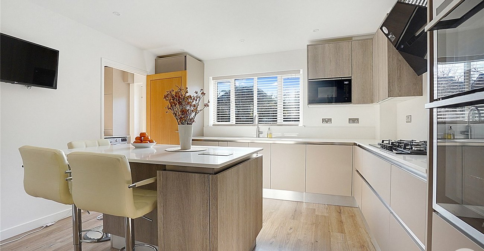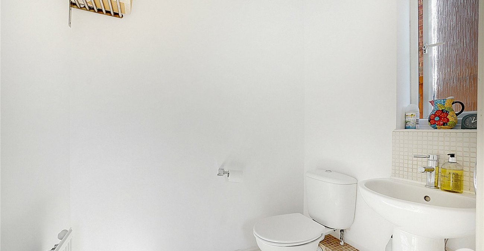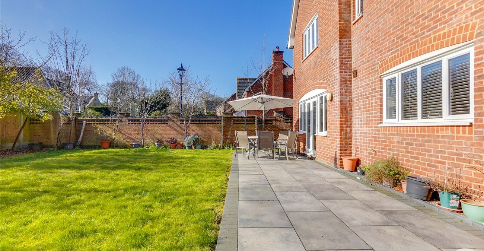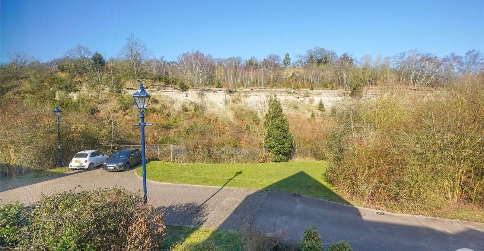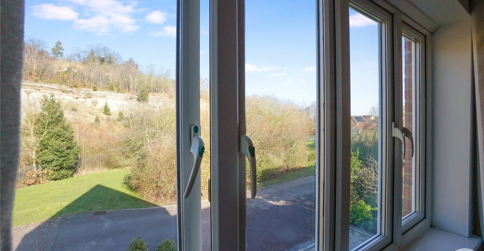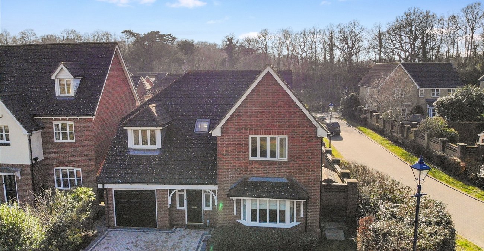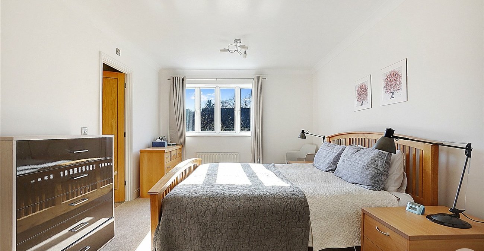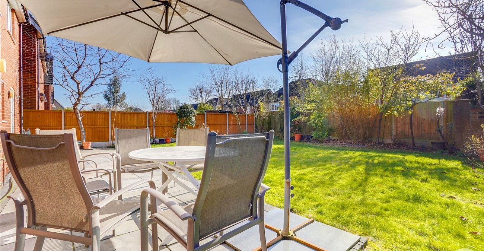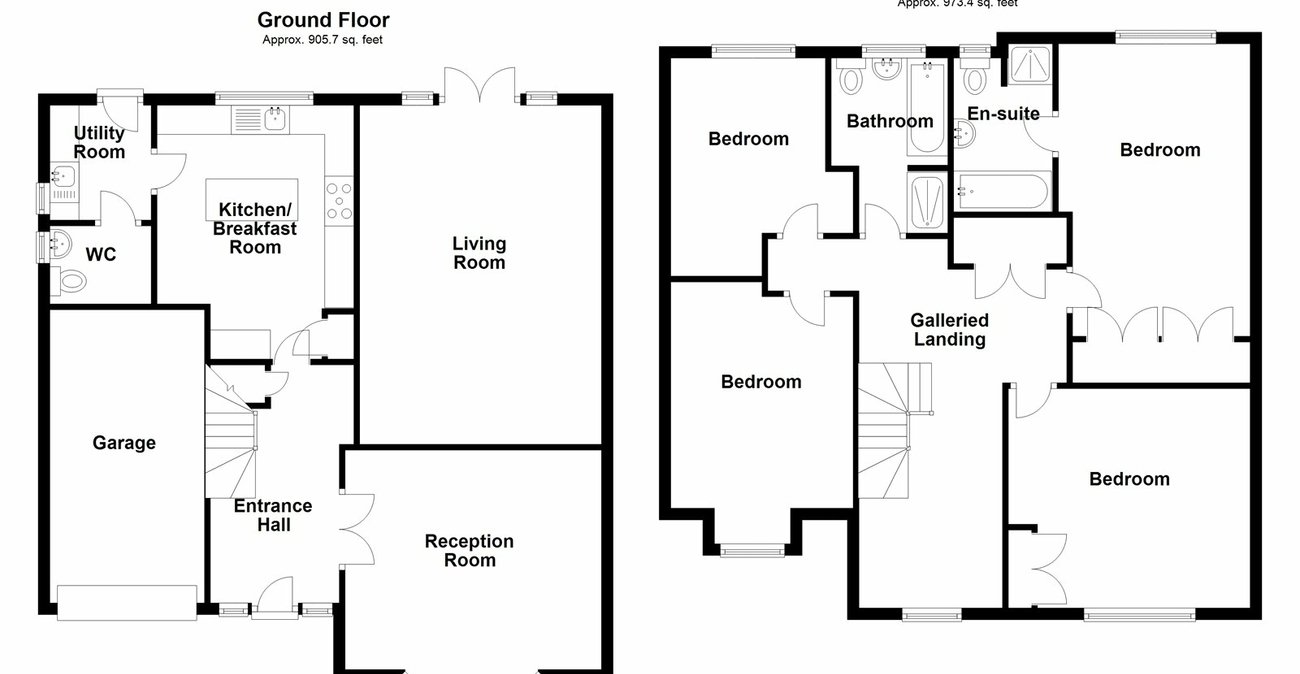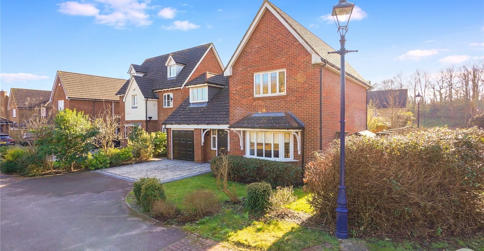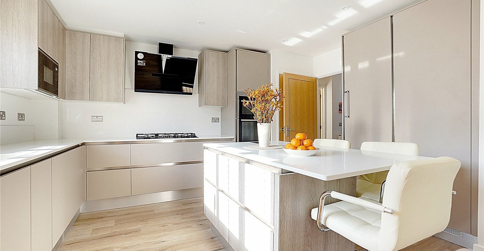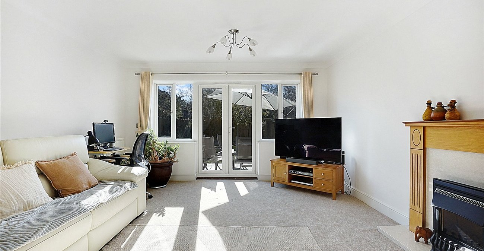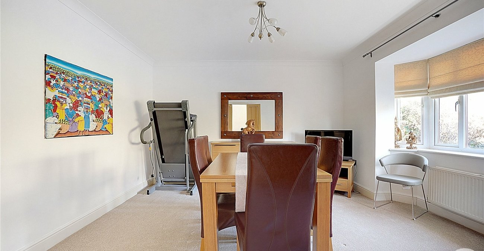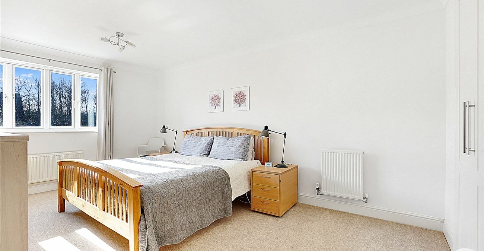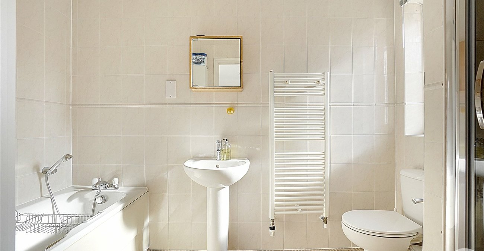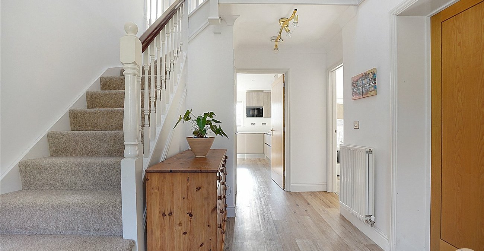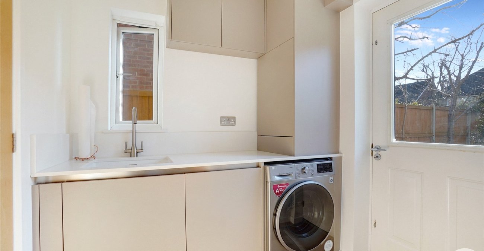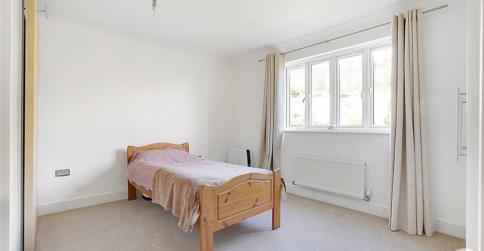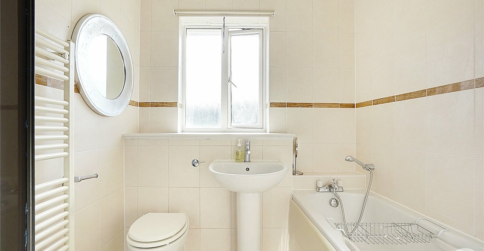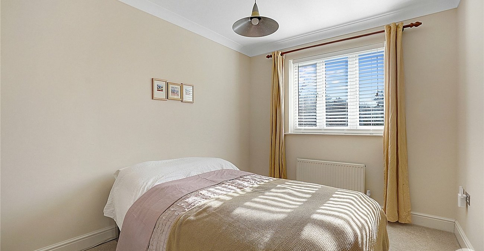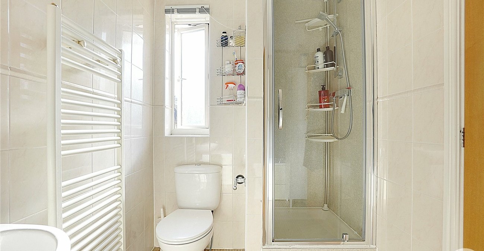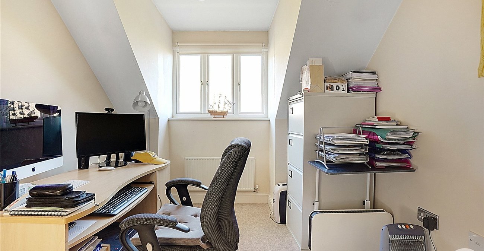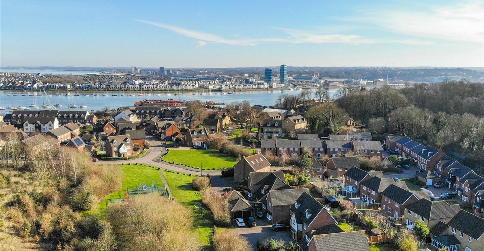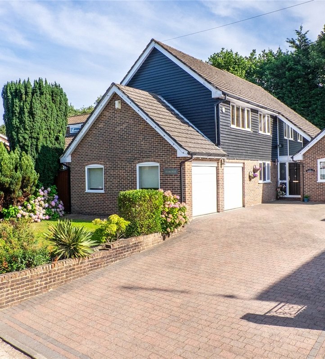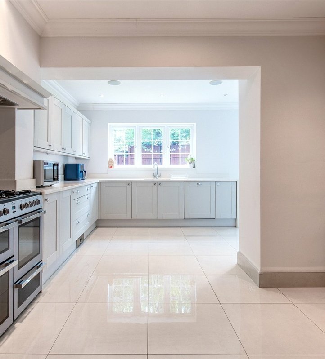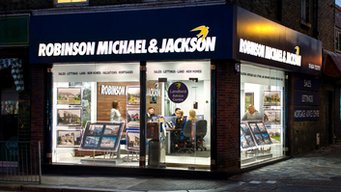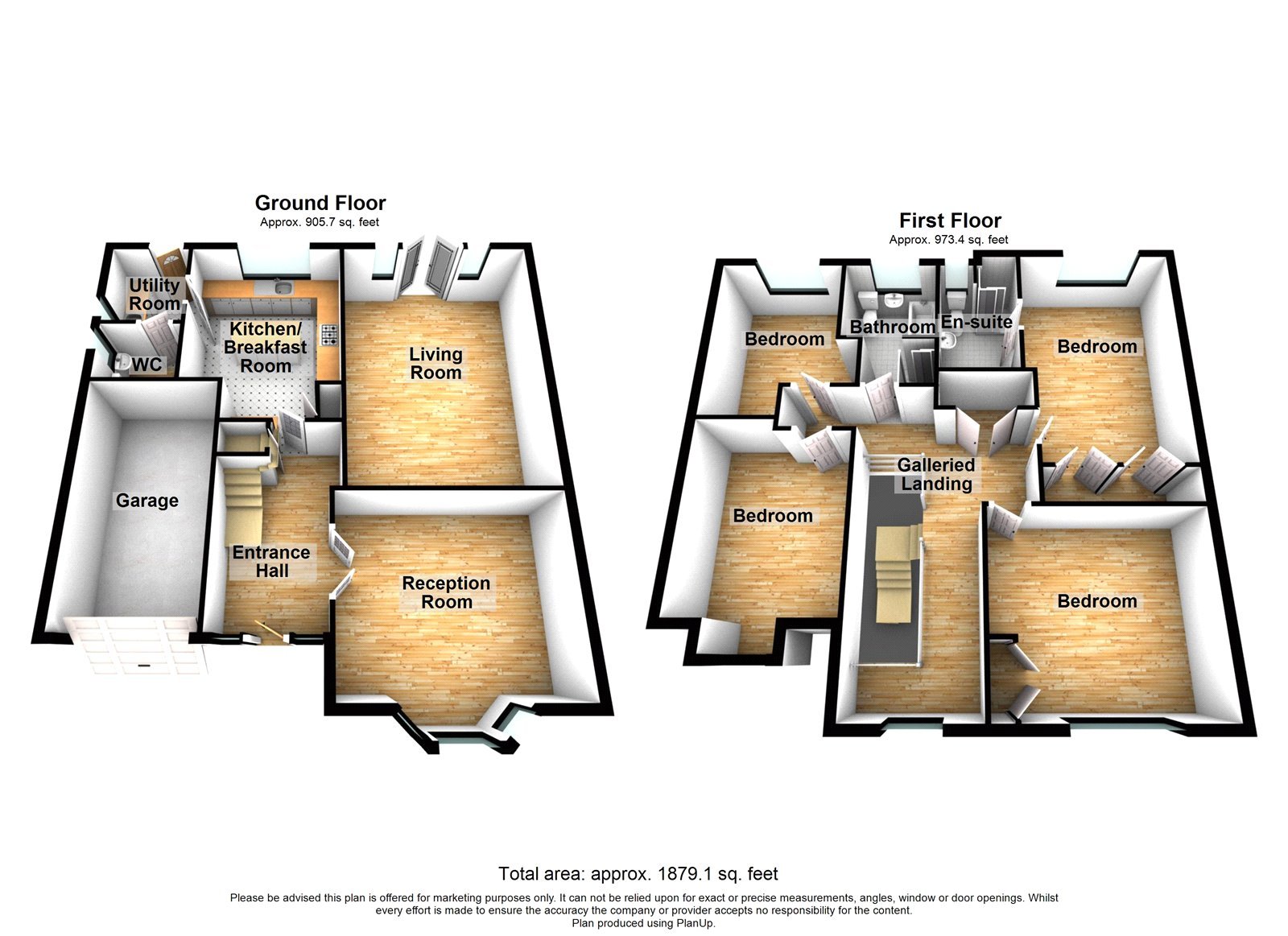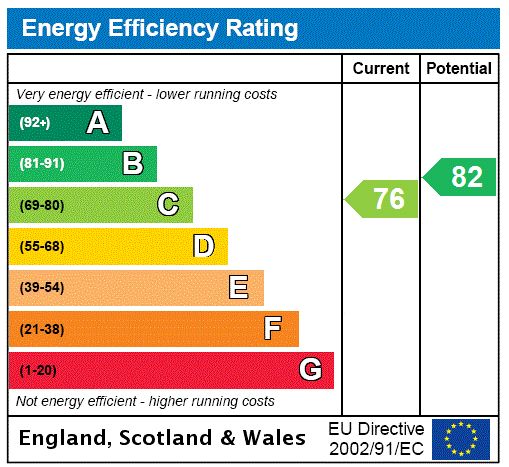
Property Description
Situated in the highly sought-after riverside village of Upnor, this exceptional four-bedroom detached home offers the perfect combination of modern living and charming village surroundings. With its spacious and contemporary design, this property is an ideal choice for families looking for both comfort and convenience.
The home boasts four generously sized bedrooms, including a master with an en-suite, and a modern family bathroom. The two large reception rooms provide ample space for both relaxing and entertaining, while the newly fitted modern kitchen is a chef’s dream, complete with a utility room for added practicality. A convenient downstairs WC adds to the functionality of the home.
Outside, the property offers a garage and a driveway, providing plenty of off-road parking and additional storage space.
Upnor is a picturesque village offering easy access to motorway links and is just a short walk from the beach, Upnor Castle, and local pubs, making it the perfect location for those seeking a peaceful yet well-connected lifestyle.
This property is truly a rare find, offering modern living in a beautiful and desirable location. Viewing is highly recommended!
- Sold with Robinson Michael & Jackson
- Garage & Driveway
- Four sizeable bedrooms
- Village location
- Two reception rooms
- Driveway
Rooms
Ground floor w/c 1.5m x 1.73mTiled flooring, low level w/c, double glazed window to side, shower cubicle.
Lounge 4.3m x 5.82mCarpet, radiator x two, double glazed window to rear.
Dining Room 4.34m x 4.52mCarpet, double glazed window to front , radiator.
Kitchen 3.86m x 3.73mWall to base units with roll top work surface over, AEG oven/ grill, gas hob with extractor fan, mircowave, intergrated fridge freezer,sink drainer, Island power, dish washer, double glazed window.
Utility Room 1.78m x 2.13mLuxury tiled vinyl flooring, double glazed door to rear, double glazed window to side, space for appliances, sink with mixer tap.
Bedroom One 3.3m x 5.13mCarpet, radiator, fitted wardrobes, double glazed window to rear.
Ensuite Bathroom 2.92m x 1.7mVinyl flooring, fully tiled walls, panelled bath with shower over, towel rail, double glazed window to rear.
Bedroom Two 4.17m x 4.2mCarpet, radiator, double glazed window to front.
Bedroom Three 2.9m x 2.54mCarpet, radiator, double glazed window to front.
Bedroom Four 3.23m x 3.1mCarpet, radiator.
Bathroom 3.18m x 2.03mLuxury tiled flooring, panelled bath with shower over, low level w/c, sink with mixer tap, towel rail, double glazed window to rear.
Rear gardenPatio area, grass laid to lawn.
