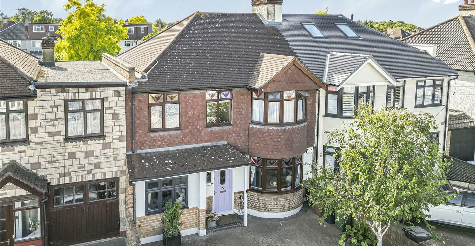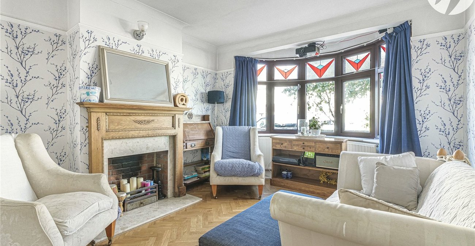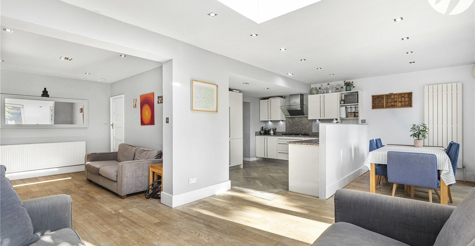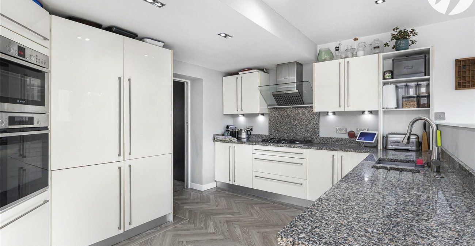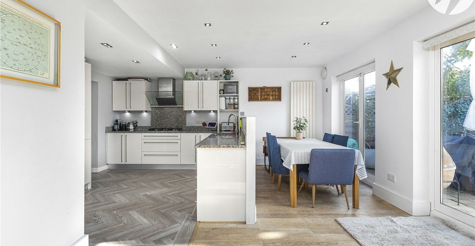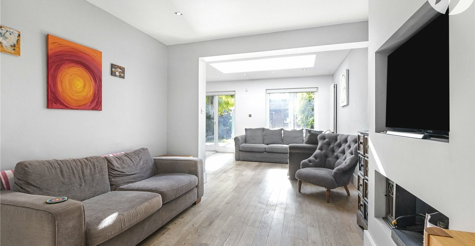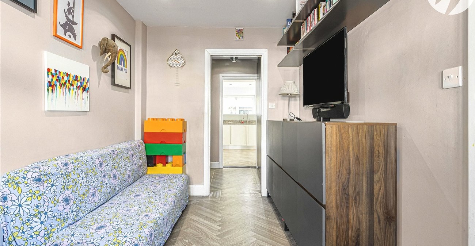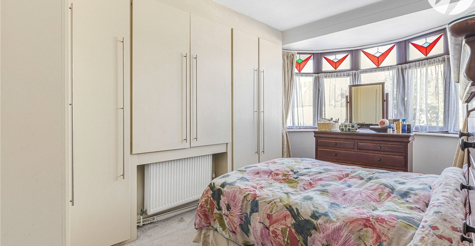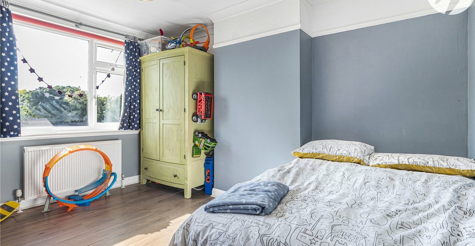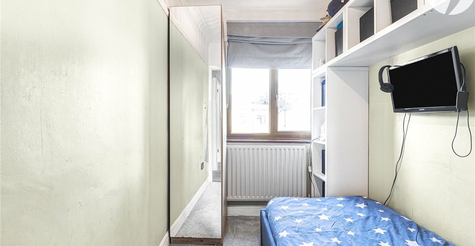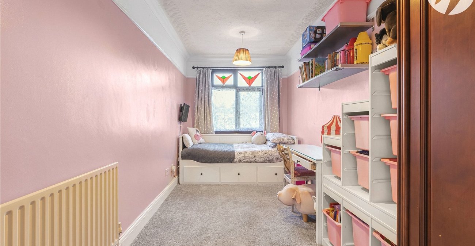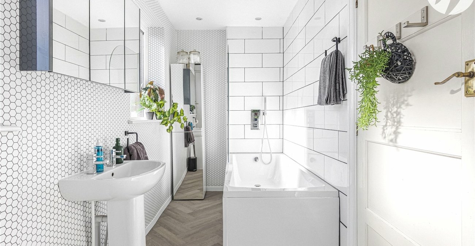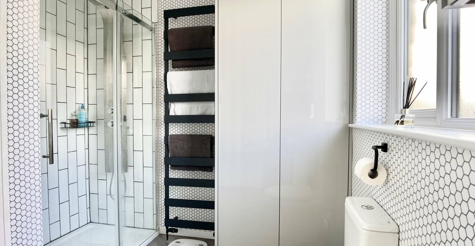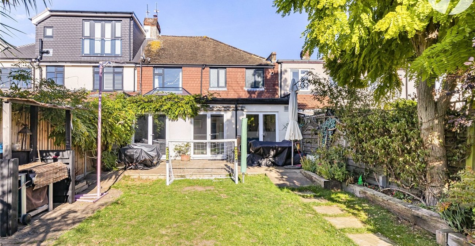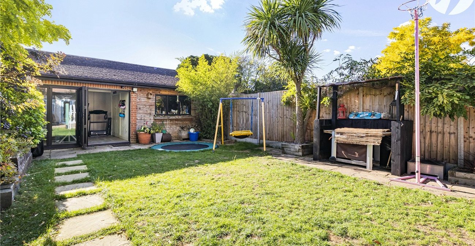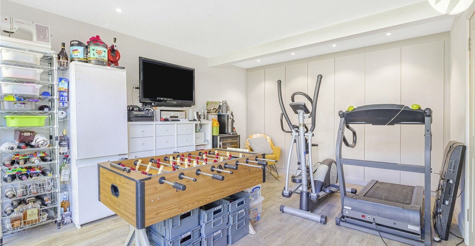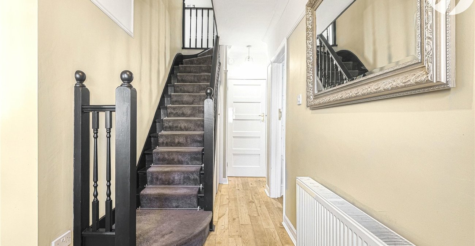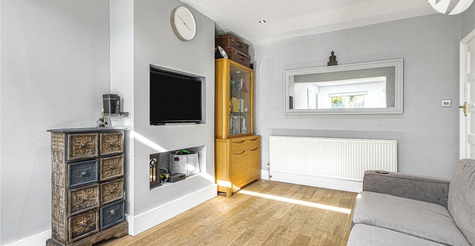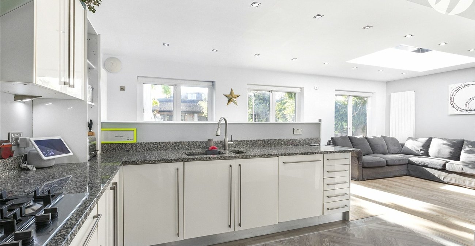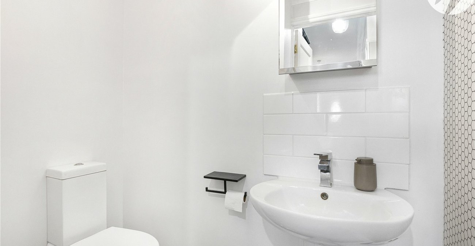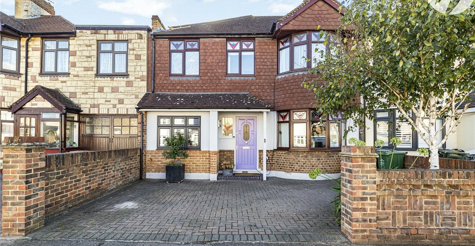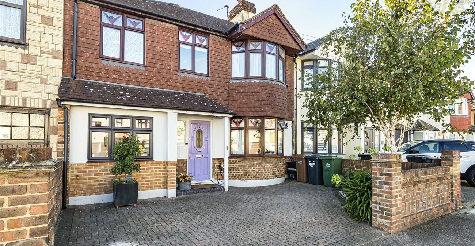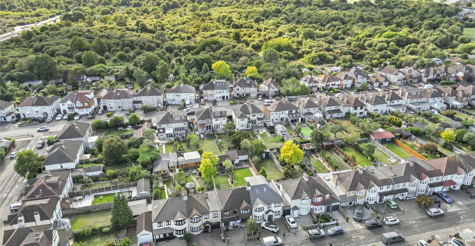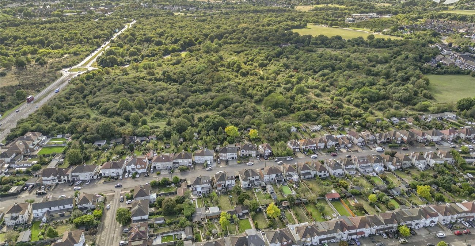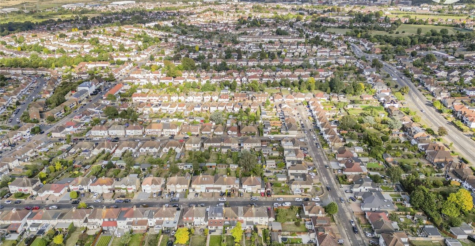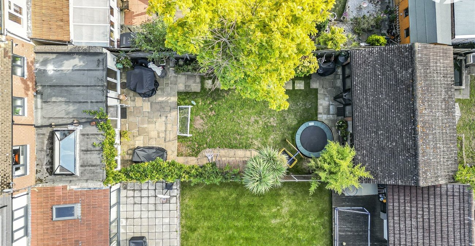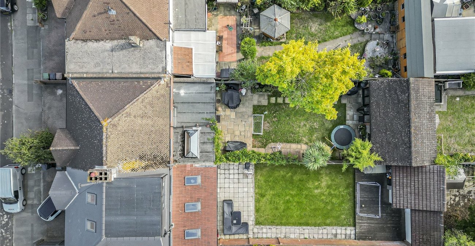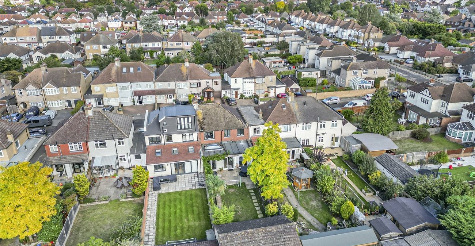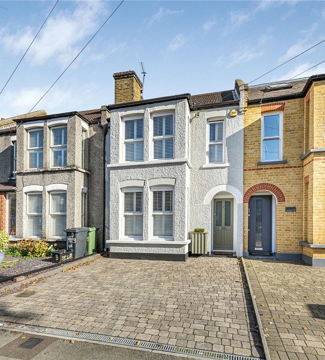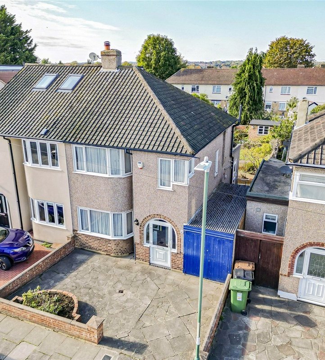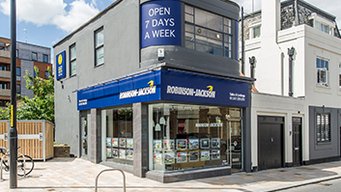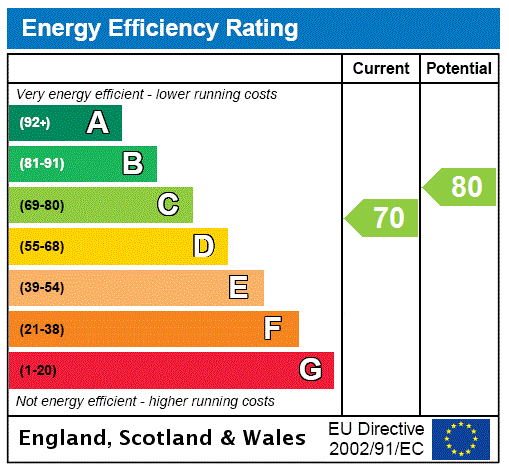
Property Description
Guide Price £600,000-£630,000 Robinson Jackson is delighted to present this spacious four-bedroom semi-detached house, ideally located in the sought-after area of West Dartford. Perfectly situated for access to renowned grammar and primary schools, as well as popular transport links, this property is ideal for families and commuters alike.
The heart of the home is the modern kitchen/diner, providing a great space for family gatherings and entertaining. The property also benefits from a separate garden room, which offers versatile use as a summer house or home office, providing extra living space to suit your lifestyle. Additionally, the ground floor features a convenient shower room for added practicality.
Set in a quiet and desirable neighbourhood, this family-friendly home with its well-maintained garden, ample living space, and flexible layout presents an excellent opportunity for those looking to settle in West Dartford
- Semi Detached Family Home
- Sought after West Dartford Location
- Catchment to Grammar and Primary Schools
- Ground Floor Shower Room
- Garden Room/Office
- Extended Kitchen Dining Room
Rooms
Entrance HallDoor to front. Radiator. Understairs storage cupboard. Wood flooring.
Ground Floor Shower RoomShower cubicle. Low level Wc. Pedestal wash hand basin. Part tiled walls. Radiator. Laminate flooring.
Lounge 3.63m x 3.38mDouble glazed Bay window to front. Rolled radiator. Feature fireplace. Wood flooring.
Sitting Area 3.85m x 3.18mRadiator. Wood flooring.
Kitchen Dining Room 7.46m x 5.14m nr to 3.45mDouble glazed doors to rear. Range of wall and base units with complementary worksurfaces over incorporating sink drainer. Integrated twin fridge freezer. Integrated oven, hob and extractor hood. Integrated microwave. Radiator. Part wood, part Karndean flooring.
Reception Room Three/Bedroom Five 4.39m x 2.20mDouble glazed window to front. Radiator. Karndean flooring.
Utility AreaCupboards housing plumbing for washing machine and tumble dryer. Karndean flooring.
LandingLoft access. Carpet.
Master Bedroom 4.55m (into Bay)x 3.18mDouble glazed Bay window to front. Fitted wardrobes. Radiator. Carpet.
Bedroom Two 3.87m x 3.18mDouble glazed window to rear. Radiator. Carpet.
Bedroom three 2.72m x 1.86mDouble glazed window to front. Radiator. Carpet.
Bedroom Four 5.07m x 2.17mDouble glazed window to front. Radiator. Carpet.
Bathroom 4.27m x 1.55mFrosted double glazed window to rear. Low level Wc. Pedestal wash hand basin. Shower cubicle. Heated towel rail. Tiled walls. Tiled floor.
