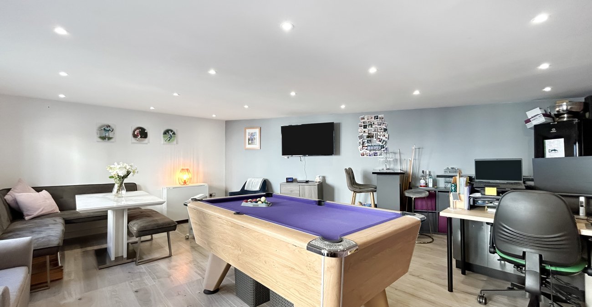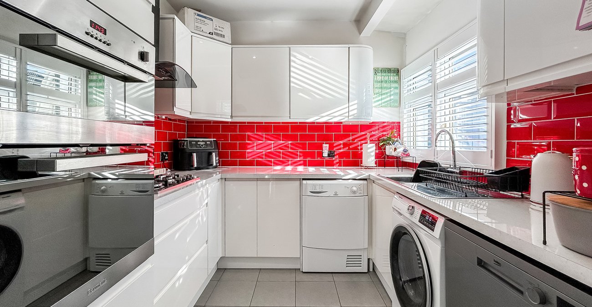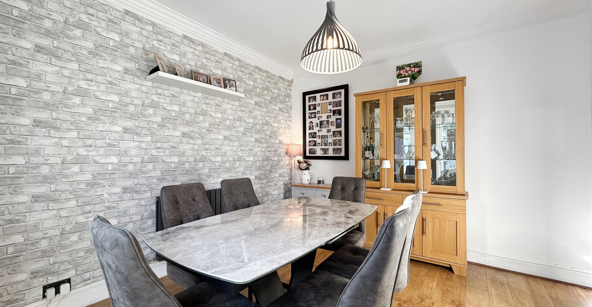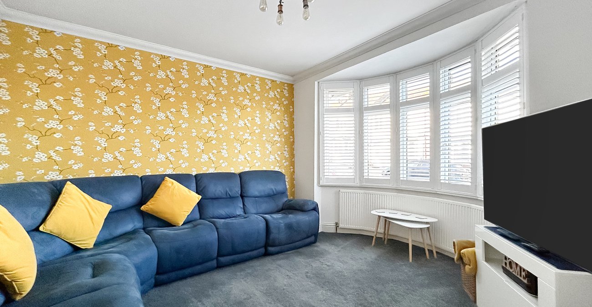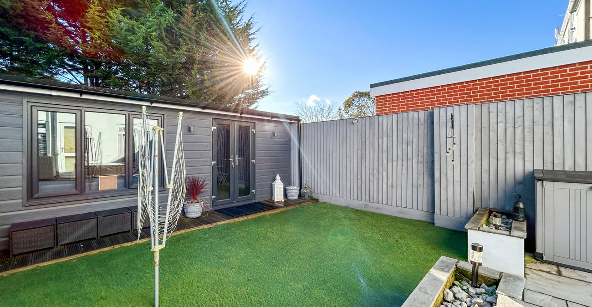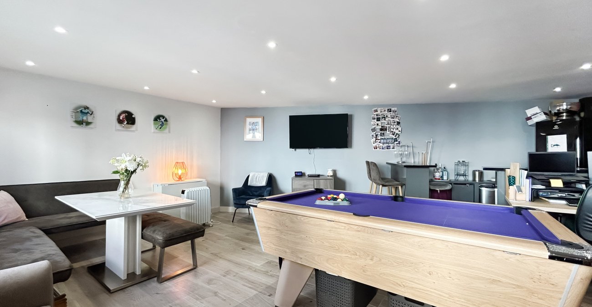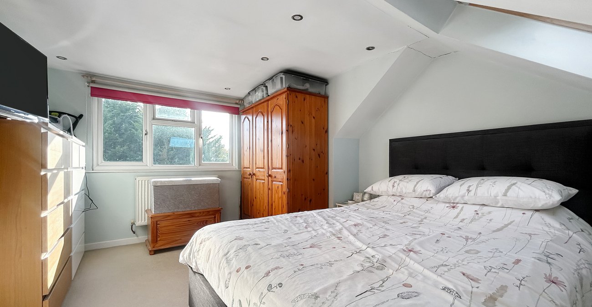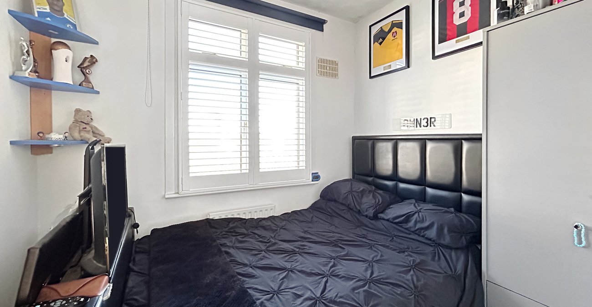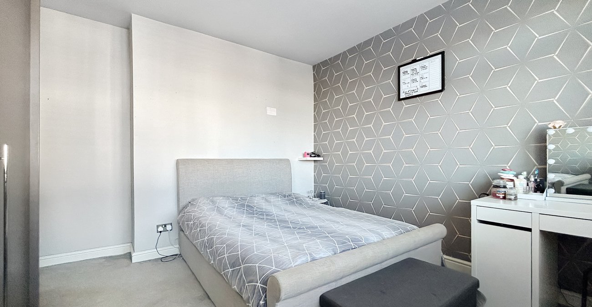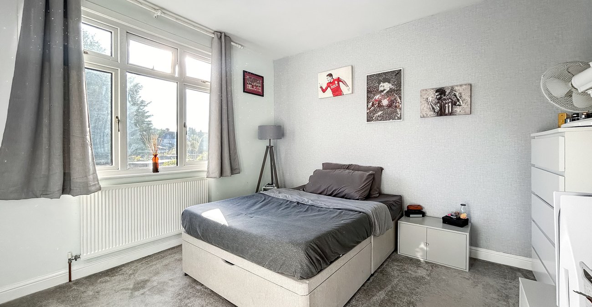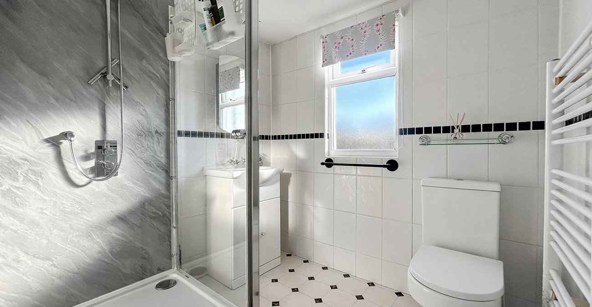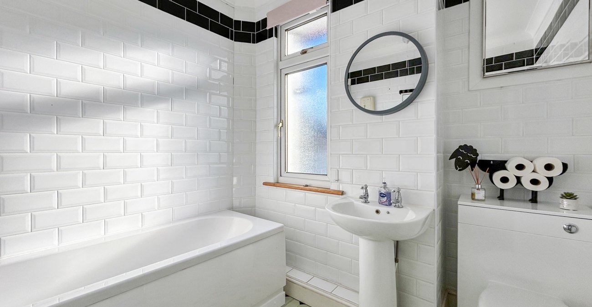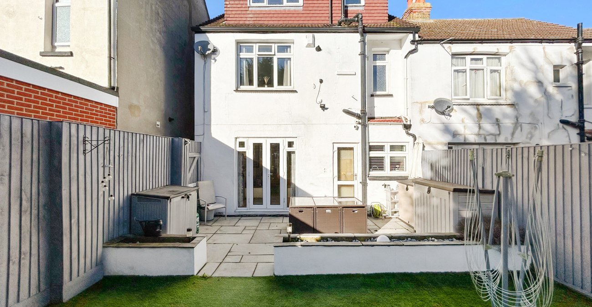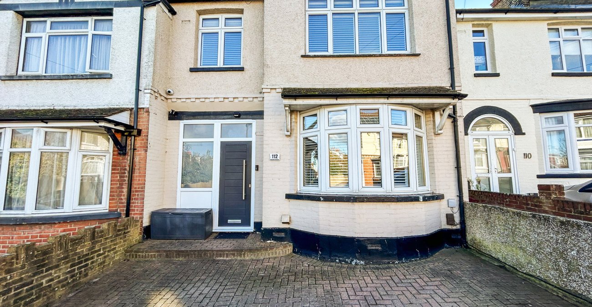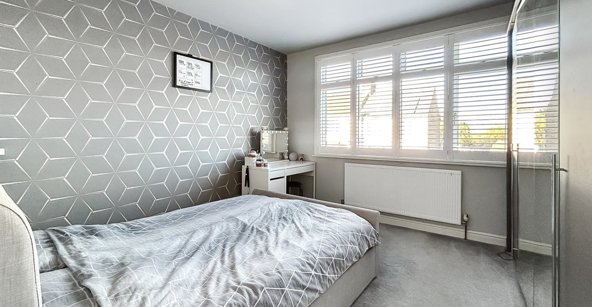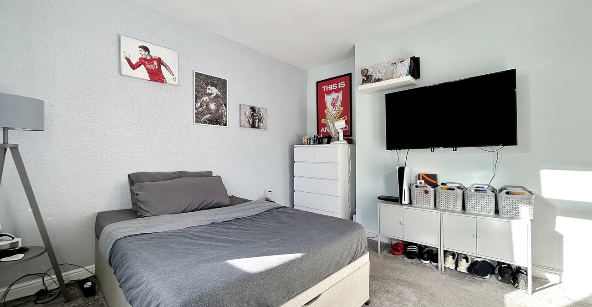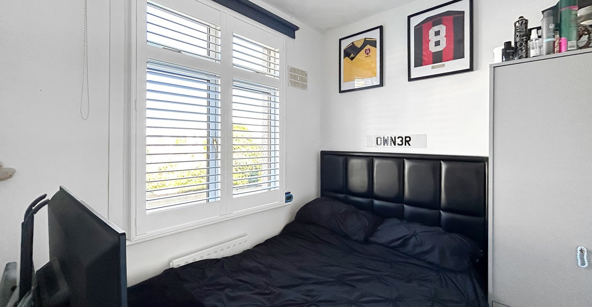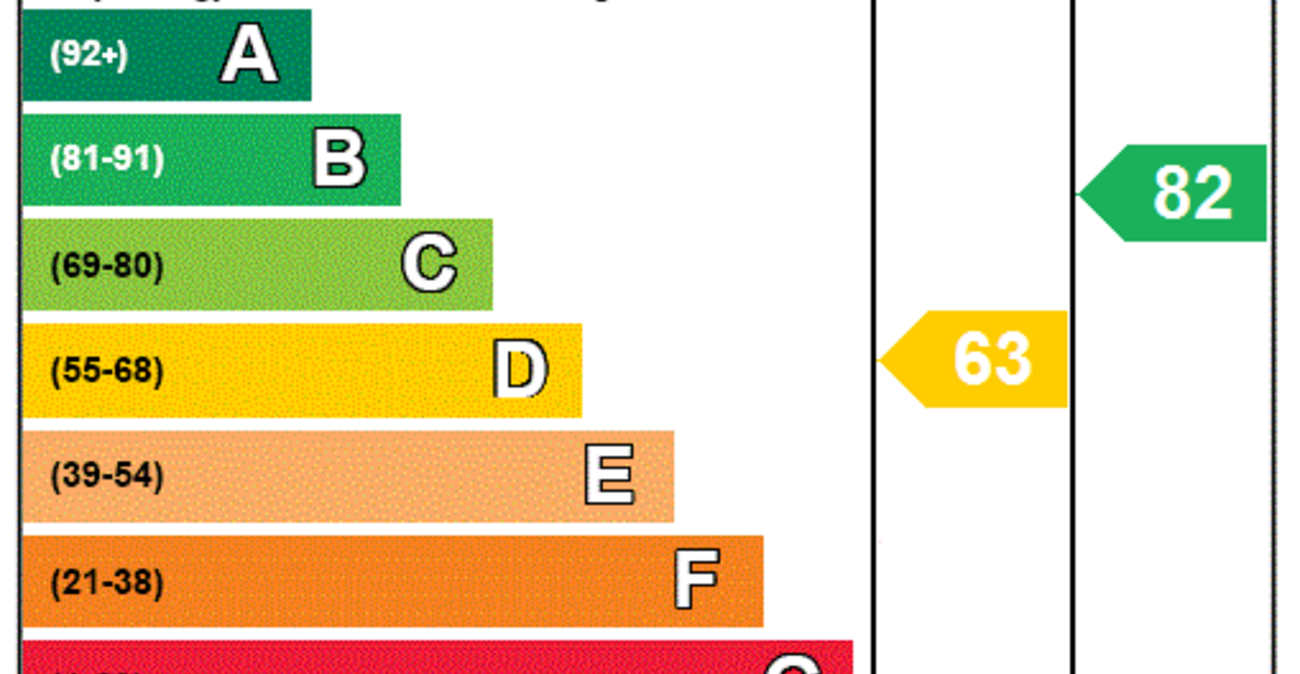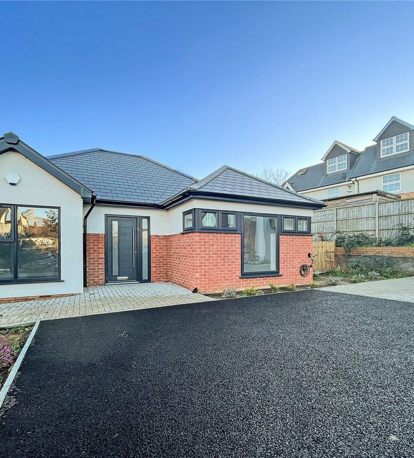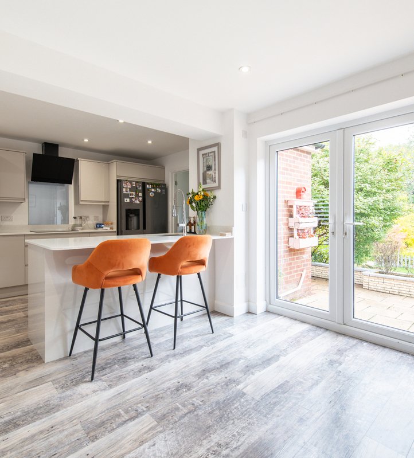Property Description
Robinson Michael & Jackson are proud to present this exceptional 4-bedroom terraced property located on Second Avenue in Gillingham. This spacious home offers a perfect blend of modern living and convenience, making it ideal for families or professionals seeking a comfortable and well-connected lifestyle.
Upon arrival, you'll be greeted by a driveway to the front, providing convenient off-road parking. The property has been thoughtfully extended, including a loft conversion that houses the impressive master bedroom with its own ensuite, ensuring privacy and a touch of luxury.
The ground floor features a well-appointed layout with access to a bar room or large garden room that boasts power, lighting, and electric heating. This versatile space is perfect for entertaining guests, creating a home office, or even a gym. The low-maintenance rear garden further enhances the appeal of this property, offering a practical outdoor area to enjoy without the hassle of upkeep.
Additional highlights include the property's proximity to Gillingham Train Station, which is just 1 mile away, making it an excellent choice for commuters. Families will also appreciate the walking distance to local schools and amenities, adding to the convenience of this prime location.
This home is designed to cater to modern lifestyles with its spacious accommodation, thoughtful extensions, and fantastic location. Don’t miss the opportunity to view this stunning property – it could be your next dream home!
Contact Robinson Michael & Jackson today to arrange your viewing.
- 4 Bedrooms
- 1548.3 Square Feet
- Driveway to Front
- Bar/Large Garden Room with Power, Lighting and Electric Heating
- Loft Extension - Master Bedroom and Ensuite
- Low Maintenance rear Garden
- 1 Mile to Gillingham Train Station
- Walking Distance to Local Schools and Amenities
Rooms
Entrance 1.85m x 1.02mDouble glazed door and window to front. Laminate flooring.
Cloakroom 1.37m x 0.69mLow level WC. Wash hand basin. Tiled flooring.
Lounge 4.14m x 3.84mDouble glazed window to front. Electric fire. Carpet. Radiator.
Dining Room 3.48m x 3.07mDouble glazed doors to garden. Laminate flooring. Two radiators.
Kitchen 3.05m x 2.54mDouble glazed window. Range of wall and base units with worksurface over. Space for appliances. Integrated oven with gas hob. Tiled flooring.
Landing Bedroom One 3.84m x 3.56mDouble glazed window to front. Carpet. Radiator.
Bedroom Two 3.73m x 3.56mDouble glazed window to rear. Built in wardrobe. Carpet. Radiator.
Bedroom Three 2.54m x 2.16mDouble glazed window to front. Carpet. Radiator.
Family Bathroom 2.3m x 2.06mDouble glazed window to rear. Low level WC. Wash hand basin. Bath with shower over. Heated towel rail. Tiled walls and flooring.
Landing Bedroom Four/Loft Room 4.47m x 3.35mDouble glazed window to rear. Skylight window to side. Eaves storage. Carpet. Radiator.
Bathroom 2m x 1.75mDouble glazed window. Low level WC. Wash hand basin. Shower. Laminate flooring. Heated towel rail.
Rear Garden 7.98m x 4.6mGarden bar. Astro turf.
