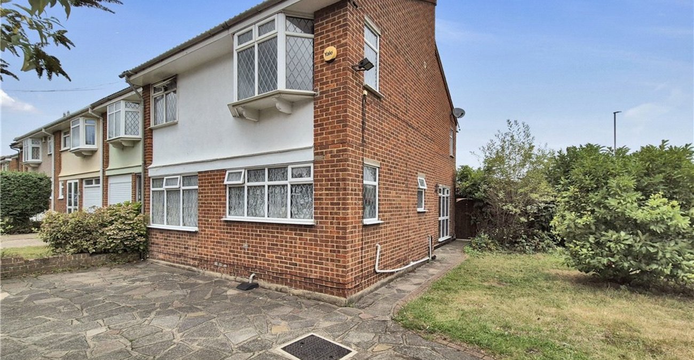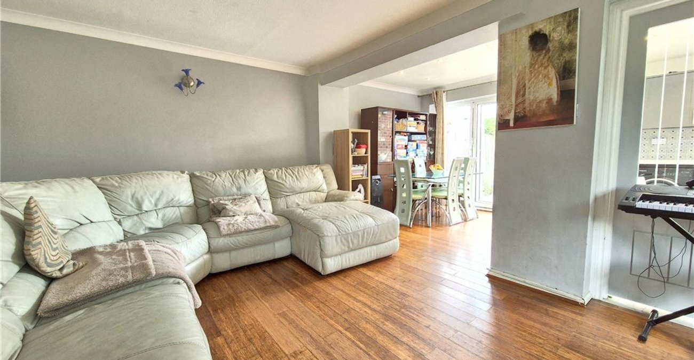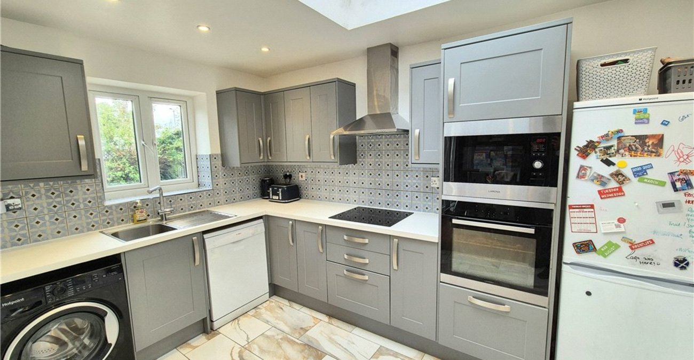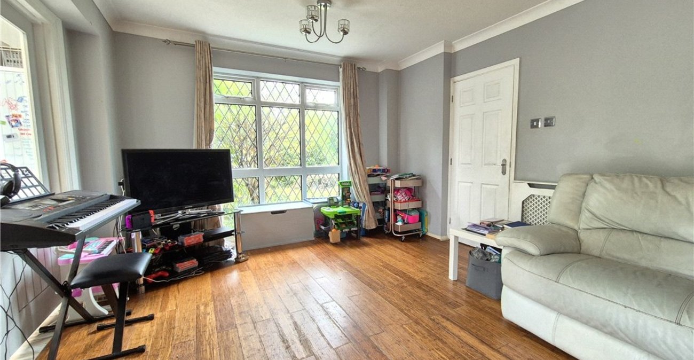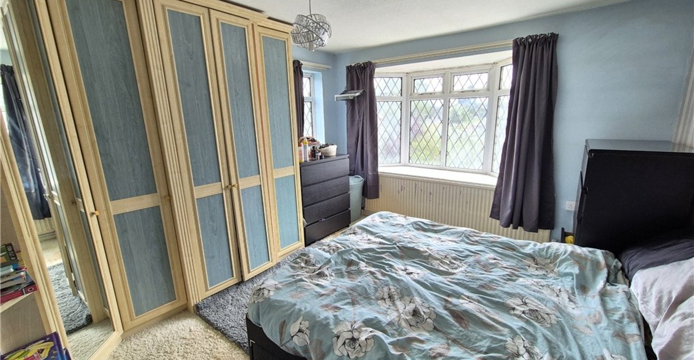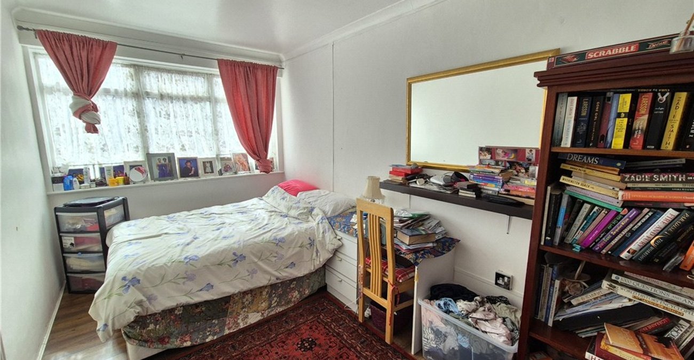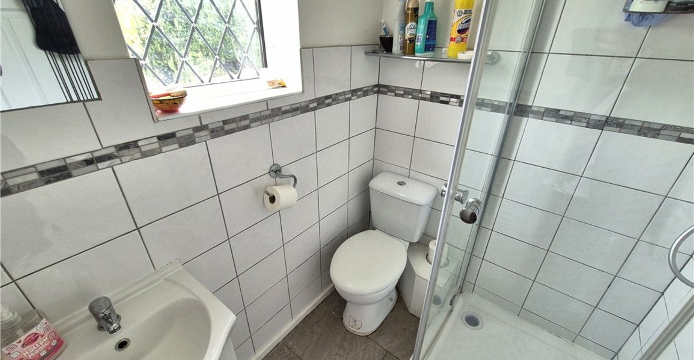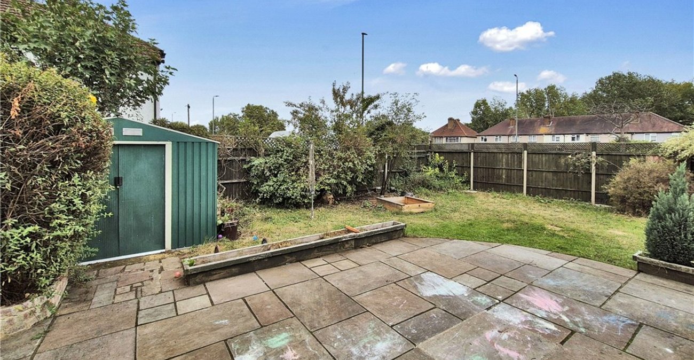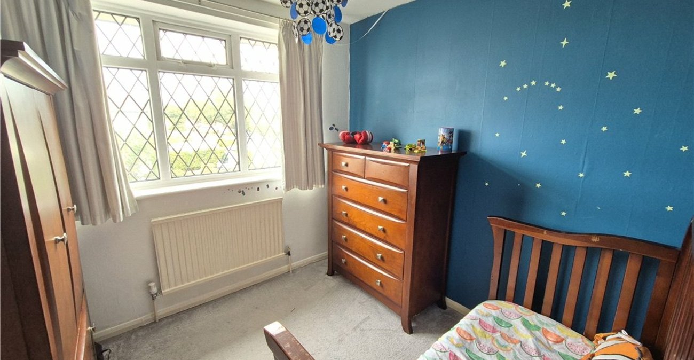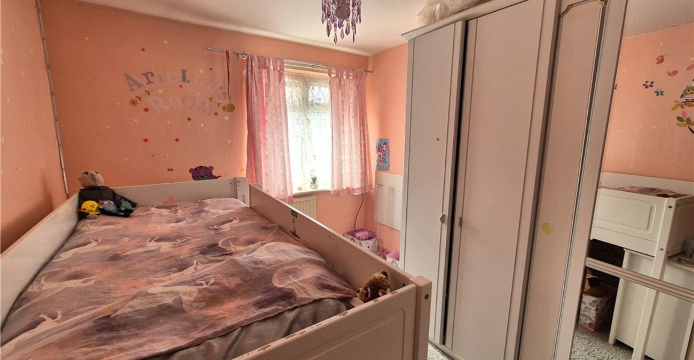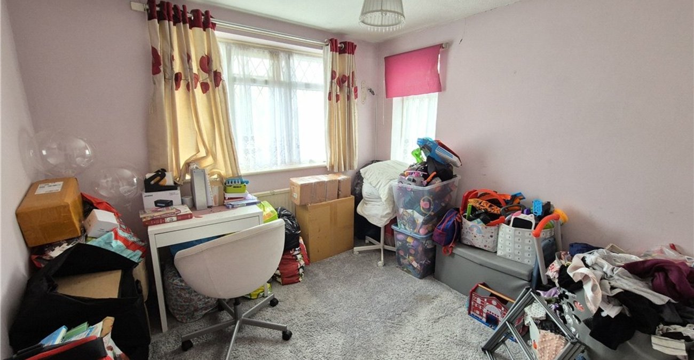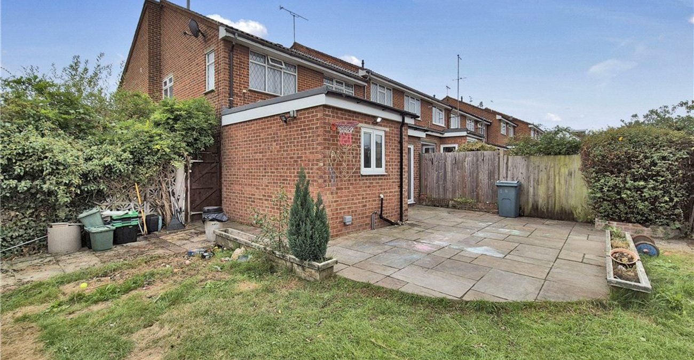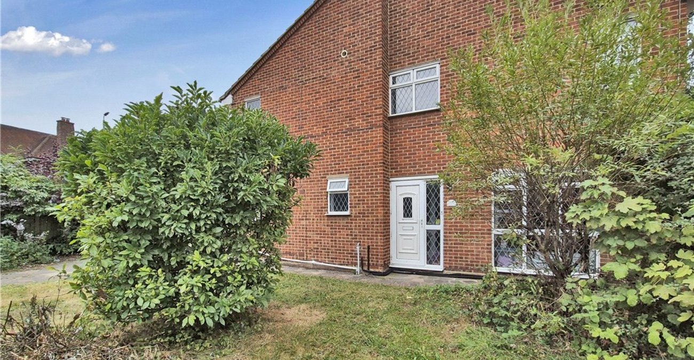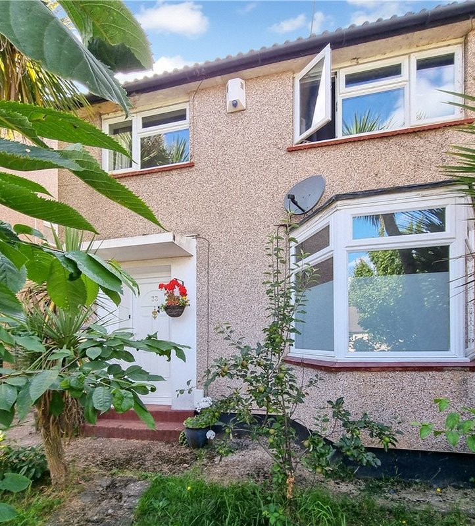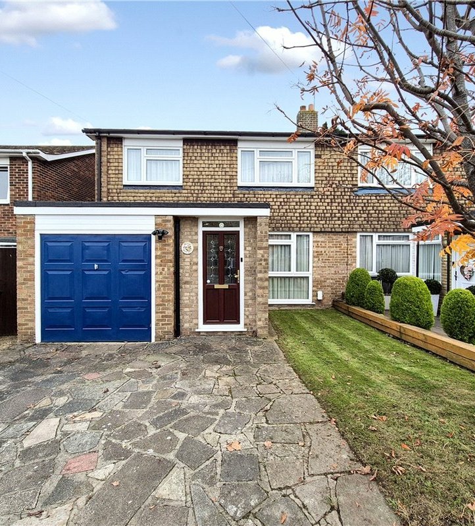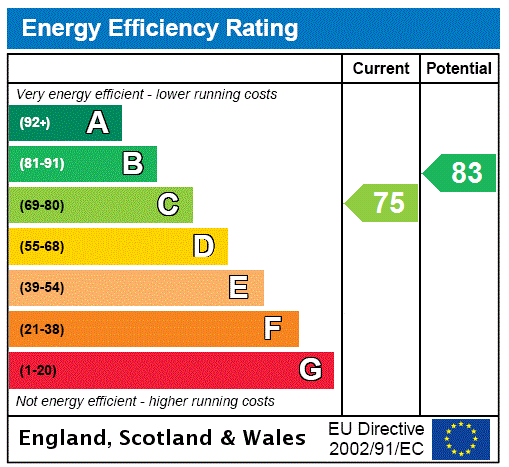
Property Description
** GUIDE PRICE £500,000 - £530,000 **
A unique four bedroom, two bathroom end of terraced house situated conveniently for St Mary Cray Station. The property enjoys a corner position and offers versatile family accommodation. * SCOPE TO EXTEND (STPP) * MUCH POTENTIAL * KITCHEN & UTILITY ROOM * GROUND FLOOR SHOWER ROOM * FIRST FLOOR FAMILY BATHROOM * LARGE DRIVEWAY * CLOSE TO AMENITIES *
- Scope To Extend (STPP)
- Much Potential
- Kitchen & Utility Room
- Ground Floor Shower Room
- First Floor Family Bathroom
- Large Driveway
- Close To Amenities
Rooms
Entrance Porch:Double glazed door.
Entrance Hall:Stairs to first floor and parquet flooring.
Lounge: 5.64m x 3.45mFull height double glazed leaded light window. Two radiators and wood flooring. Large archway to:-
Dining Room: 2.84m x 2.26mDouble glazed sliding patio door opening onto the rear garden.
Kitchen: 3.48m x 2.34mFitted with a matching range of wall and base units with complementary work surfaces. Integrated oven, microwave, electric hob & extractor canopy. Space for fridge freezer, washing machine & dishwasher. Sink unit & drainer. Attractive tiled flooring. Double glazed window.
Ground Floor Shower Room:Fitted with a walk in shower cubicle, wash hand basin set in vanity unit & wc. Radiator. Chrome heated towel rail. Double glazed leaded light window.
Utility Room: 3.48m x 3.43mFitted with wall and base units. Integrated oven, electric hob and extractor canopy. Sink unit & drainer. Double glazed windows. Attractive tiled flooring.
Additional Reception Room: 4.9m x 2.34mDouble glazed leaded light window, radiator and wood laminate flooring.
Landing:Access to loft, airing cupboard and fitted carpet.
Bedroom 1: 3.84m x 3.43mDouble aspect with double glazed windows, one of which being bay fronted. Fitted wardrobes, radiator and fitted carpet.
Bedroom 2: 3.43m x 2.9mDual aspect with double glazed leaded light window to front and side.
Bedroom 3: 3.86m x 2.6m(Maximum dimensions). Double glazed window, radiator and fitted carpet.
Bedroom 4: 2.62m x 2.5mDouble glazed leaded light window, radiator and fitted carpet.
Family Bathroom:Fitted with a panelled bath, pedestal wash hand basin and wc. Chrome heated towel rail. Double glazed leaded light window.
