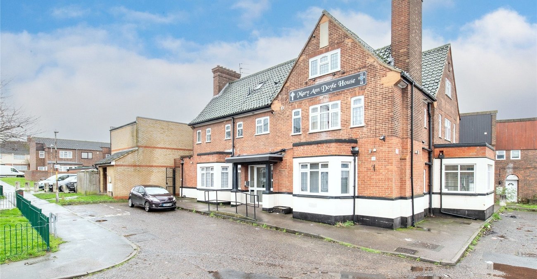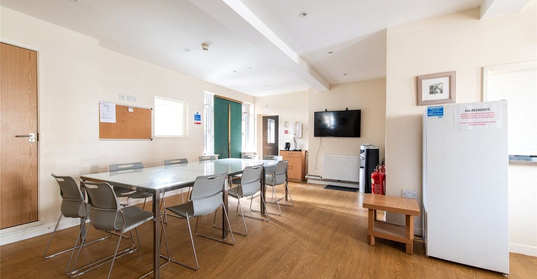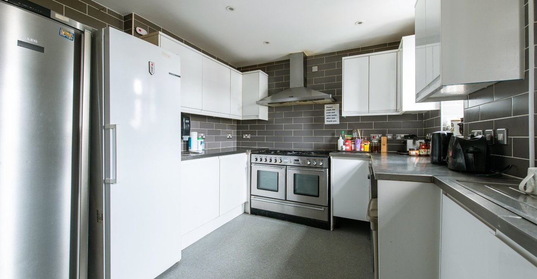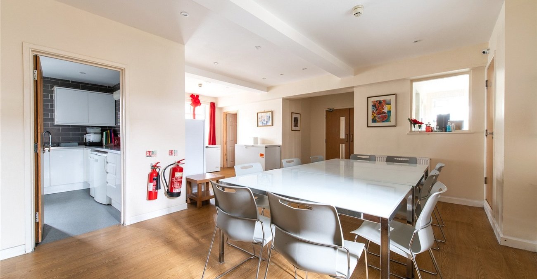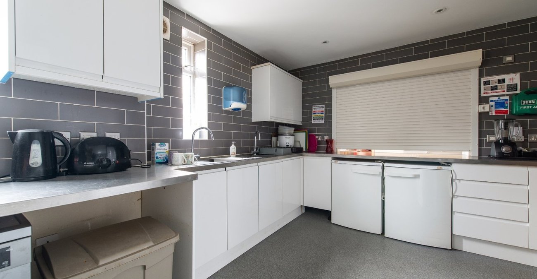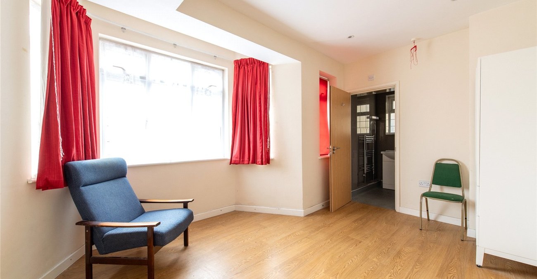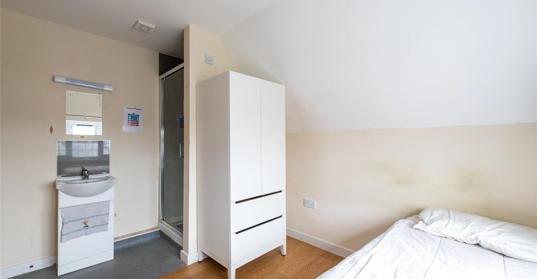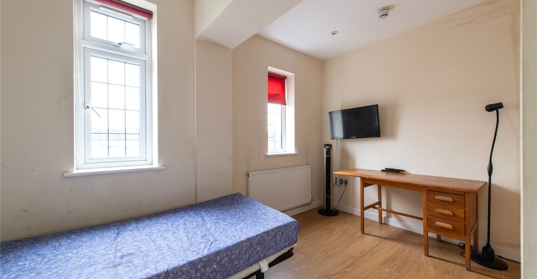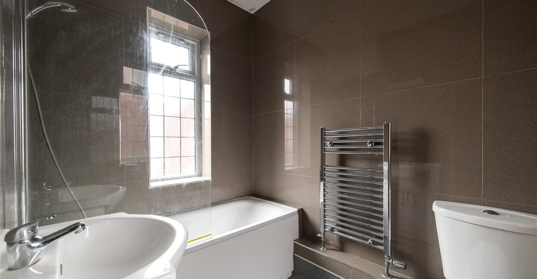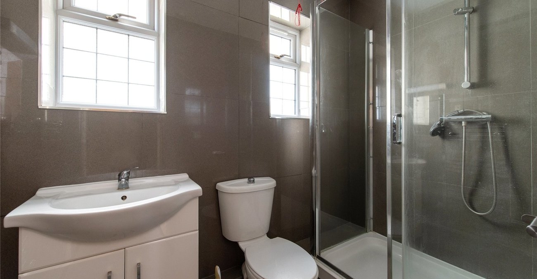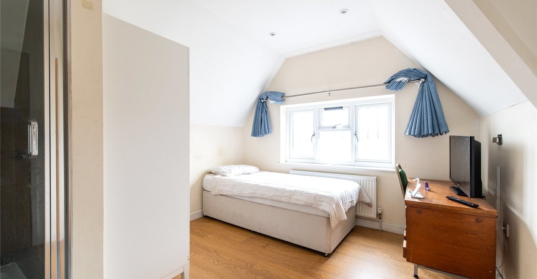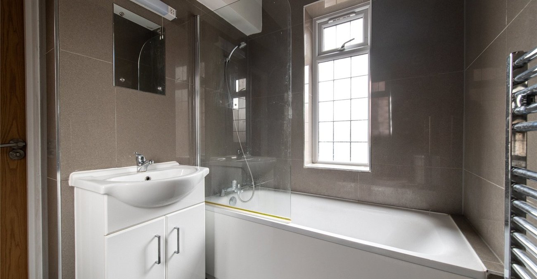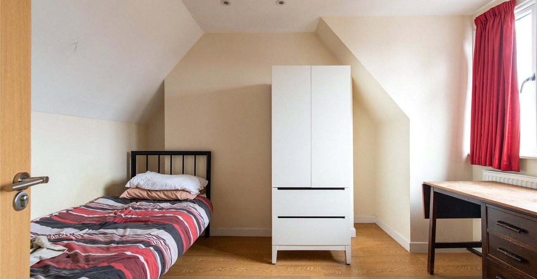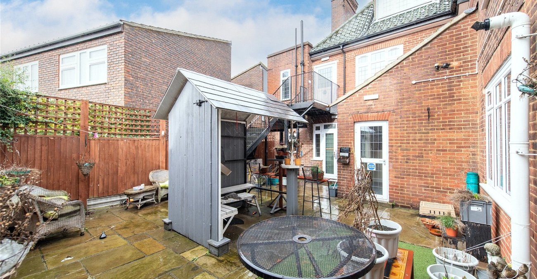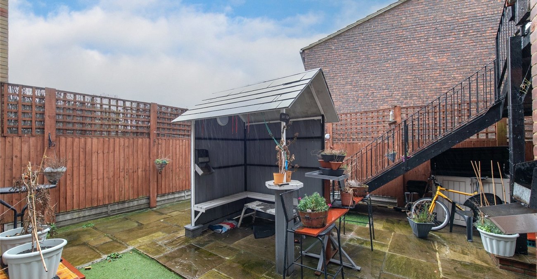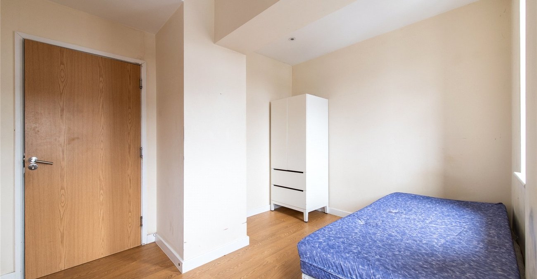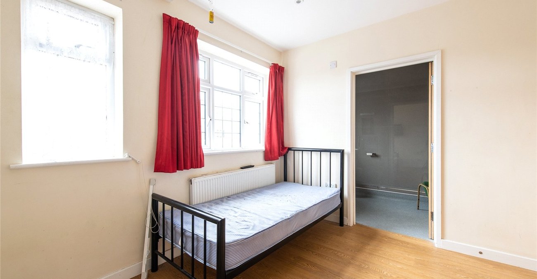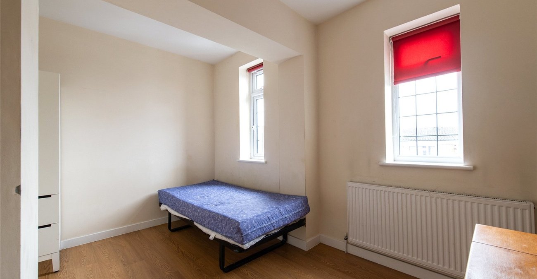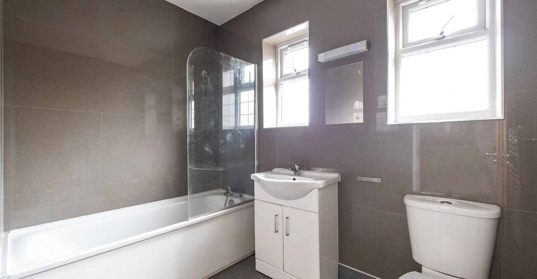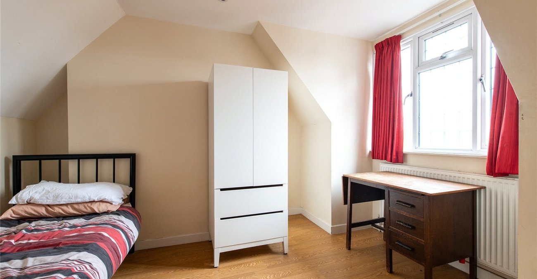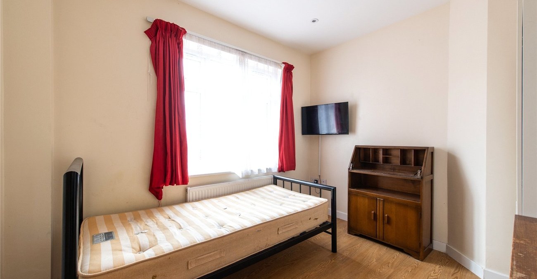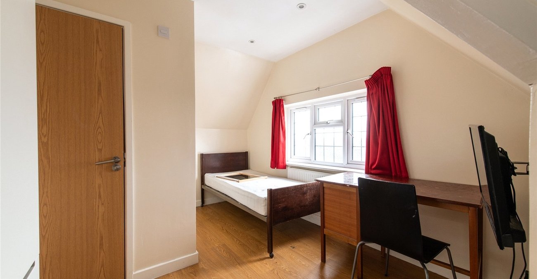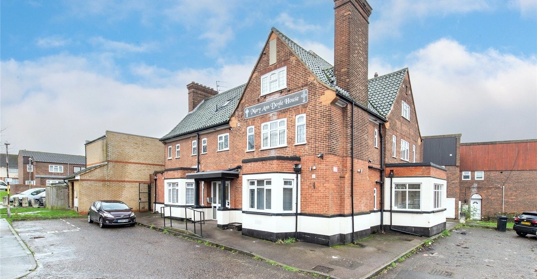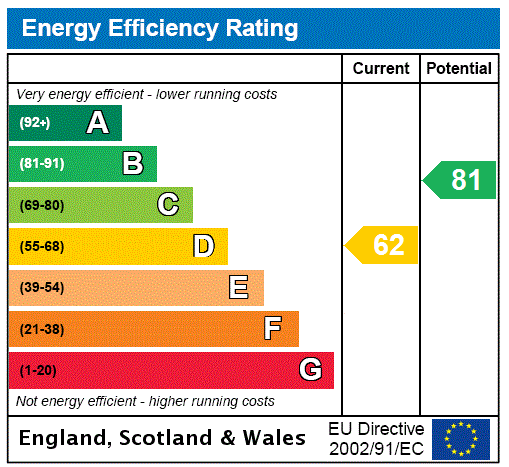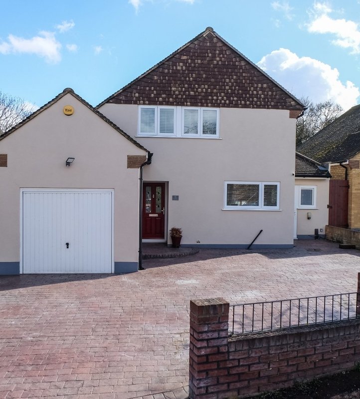Property Information
Ref: GRA230069Property Description
INVESTMENT OPPORTUNITY. Ideally situated in a CUL-DE-SAC on SEYMOUR ROAD within CLOSE PROXIMITY of GRAVESEND TOWN & STATION is this DOUBLE FRONTED DETACHED RESIDENCE which until most recently was a MANAGED WORKING HOSTEL and formally a PUBLIC HOUSE. This imposing property is currently undergoing planning permission for CHANGE OF USE AS A HOSTEL TO A HMO.
The internal accommodation is both SPACIOUS and VERSATILE offering 12 BEDROOMS with the majority benefitting from ENSUITE SHOWER ROOMS in addition to MULTIPLE BATHROOMS and SEPERATE W.C's.
Mary Ann Doyle House also benefits from MULTIPLE COMMUNAL SPACES one of which is currently laid out as an office and another as a computer room.
Viewing is recommended to appreciate everything that this unique property has to offer.
- Total Square Footage: 4432.8 Sq. Ft.
- No Forward Chain
- Previously a Managed Hostel and Former Public House
- Very Well Presented Throughout
- Utility Room
- Mulitple Communal Spaces
- 12 Bedrooms
- 12 Bathrooms
- Currently Undergoing Change of Use to 12 Bedroom HMO
- Residential Area
- Previously Achieved £826PCM per room
Rooms
Porch 7.03 x 4.08Carpet. Spotlights. Door to hallway.
Entrance Hall 23.05 x 5.06Laminate flooring. Spotlights. Reception desk. Entry phone system.
Basement; Utility Room 10.02 x 9.02Laminate flooring. Wall and base level units with worksurface over. Stainless steel sink and drainer unit with mixer tap over. Storage cupboard housing boiler.
Lounge 26.10 x 19.01Laminate flooring. Spotlights. Radiators to side and rear. Wall and base level units with worksurface over. Stainlerss steel sink and drainer unit with mixer tap over.
Office 1 12.10 x 8.02Laminate flooring. Spotlights. Stairs to front entrance hall. Access to 12.07 x 4.01 storage room.
Office 2 9.07 x 6.07Laminate flooring. Spotlights.
Groundfloor; Staff Office 11.10 x 10.00Laminate flooring. Double glazed window to front. Radiator to front. Double glazed window to side.. Spotlights.
Staff Shower Room 10.06 x 7.03Laminate flooring. Spotlights. Heated towel rail to side. Tiled walls. Low level w.c. Wall mounted sink. Shower cubicle with waterfall shower head.
Dining Room 24.11 x 23.07Laminate flooring. Radiators to front and rear. 2 x Double glazed windows to front and side. Double glazed french doors to side. Spotlights. Serving hatch to kitchen.
Staff Bedroom 8.04 x 5.01Laminate flooring. Radiator to side. Double glazed window to side.
Kitchen 14.09 x 9.04Laminate flooring. 2 x Double glazed window to side. Wall and base level units with aluminium worksurface over. 2 x Stainless steel sink and drained unit with mixer tap over. Tiled backsplash. Space for 2 x fridge/freezers, dishwasher and range cooker with stainless steel extractor fan over (to remain.) Spotlights. Serving hatch into lounge.
Groundfloor Toilet Room 9.02 x 5.04Laminate flooring. Double glazed frosted window to side. Tiled walls. Spotlights. Pedestal basin. 2 x urinals. Door leading to seperate w.c.
Groundfloor W.C. 5.04 x 3.02Laminate flooring. Tiled walls. Low level w.c. Spotlights.
Bedroom 1 13.08 x 11.01Laminate flooring. Radiator to rear. Double glazed bay window to front. Spotlights. Access to ensuite.
Ensuite 1 8.00 x 5.06Laminate flooring. Double glazed frosted window to side. Heated towel rail to front. Low level w.c. Vanity sink unit with storage under. Tiled walls. Walk in shower. Spotlights.
Bedroom 2 12.09 x 9.09Laminate flooring. Double glazed window to rear. Radiator to front. Spotlights. Access to ensuite.
Ensuite 2 9.00 x 5.05Laminate flooring, 2 x Double glazed window to rear. Heated towel rail to side. Low level w.c. Vanity sink unit. Walk in shower. Spotlights.
First Floor; Bedroom 3 10.02 x 8.08Laminate flooring. Double glazed window to rear. Radiator to rear. Spotlights.
Bedroom 4 10.02 x 8.08Laminate flooring. Radiator to front. 2 x Double glazed window to front.
Bathroom 8.07 x 5.07Laminate flooring. 2 x Double glazed windows to front. Heated towel rail to side. Low level w.c. Vanity sink unit with storage under. Panelled bath with shower over. Spotlights.
Bedroom 5 11.02 x 9.11Laminate flooring. 2 x Double glazed window to front. Radiator to front. Spotlights. Access to ensuite 3.
Ensuite 3 10.01 x 5.05Laminate flooring. Double glazed frosted window to front. Heated towel rail to side. Low level w.c. Vanity sink unit with storage under. Panelled bath with shower over. Spotlights.
Bedroom 6 12.04 x 10.00Laminate flooring. 2 x Double glazed window to side. Radiator to side. Spotlights. Access to ensuite 5.
Ensuite 5 7.11 x 6.03Laminate flooring. Double glazed frosted window to side. Spotlights. Heated towel rail to side. Vanity sink unit with storage under. Panelled bath with shower over.
Bedroom 7Laminate flooring. Radiator. Double glazed window.
Bathroom 7.03 x 5.04Used by the occupant of bedroom 7. Laminate flooring. Double glazed frosted windows to front and rear. Heated towel rail to side. Low level w.c. Vanity sink unit with storage under. Panelled bath with shower over.
Bedroom 8 10.04 x 8.10Laminate flooring. Spotlights. Double glazed window to side. Radiator to side. Access to ensuite 4.
Ensuite 4 9.01 x 4.00Laminate flooring. Tiled walls. Heated towel rail to side. Low level w.c. Vanity sink unit with storage under. Panelled bath with shower over. Spotlights.
Bedroom 9 10.03 x 12.07Laminate flooring. Double glazed window to rear. Radiator to side.
Bedroom 10 11.06 x 10.02Laminate flooring. Double glazed window to rear. Radiator to rear. Spotlights. Shower with tiled surround. Vanity sink unit with storage under.
Bedroom 11 15.09 x 9.11Laminate flooring. Double glazed window to rear. Radiator to rear. Spotlights. Access to ensuite 6.
Ensuite 6 7.02 x 4.09Laminate flooring. Heated towel rail to rear. Spotlights. Vanity sink unit with storage under. Low level w.c. Panelled bath with shower over.
Second Floor W.C. 7.00 x 2.07Laminate flooring. Double glazed velux window to rear. Low level w.c. Tiled walls. Vanity sink unit with storage under.
Bathroom 10.01 x 4.04Laminate flooring. Double glazed velus window to rear. Heated towel rail to side. Low level w.c. Panelled bath with shower over. Vanity sink unit with storage under. Tiled walls. Spotlights.
Bedroom 12 11.10 x 11.09Laminate flooring. Double glazed window to rear. Radiator to rear. Spotlights. Heated towel rail to rear. Vanity sink unit with storage under. Tiled walls. Walk in shower with tiled surround.
