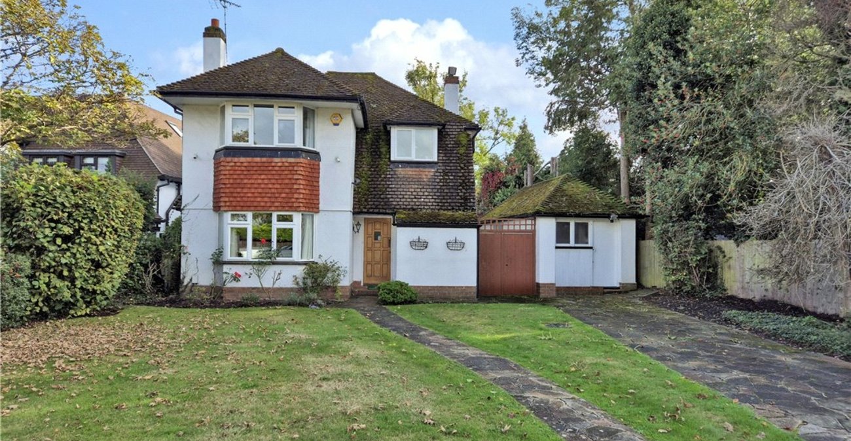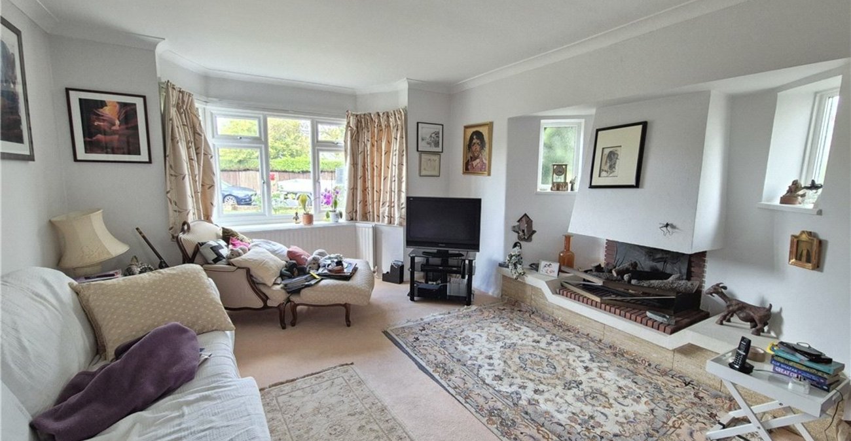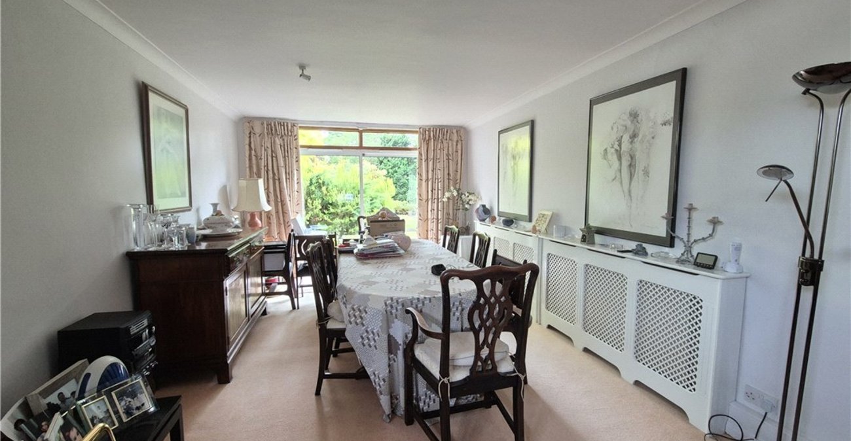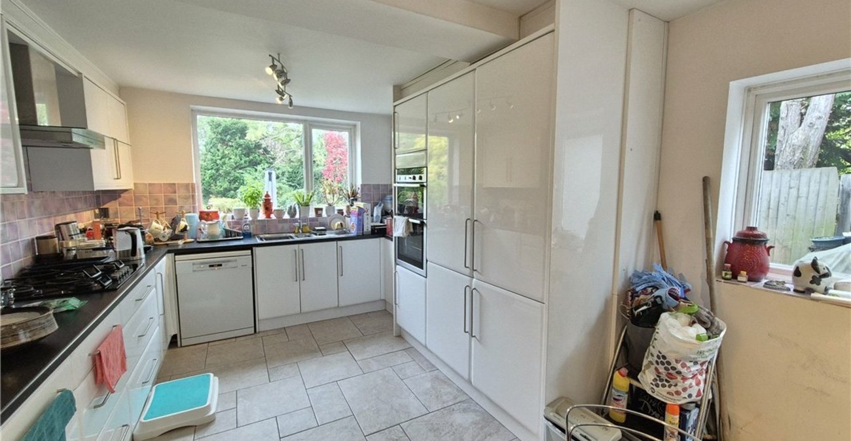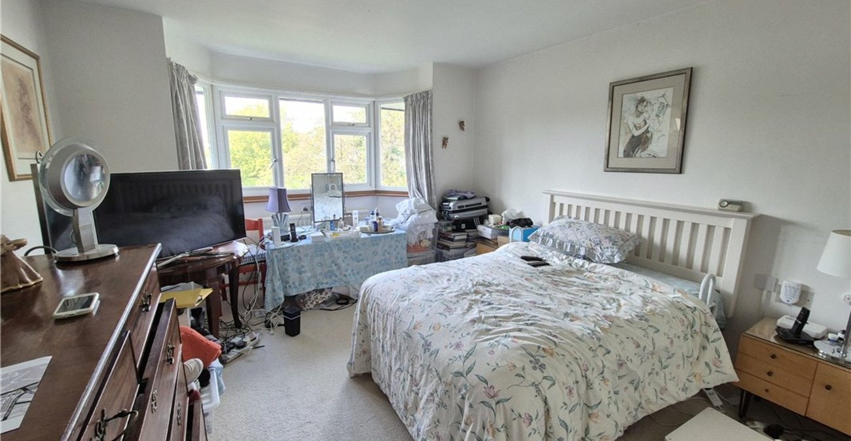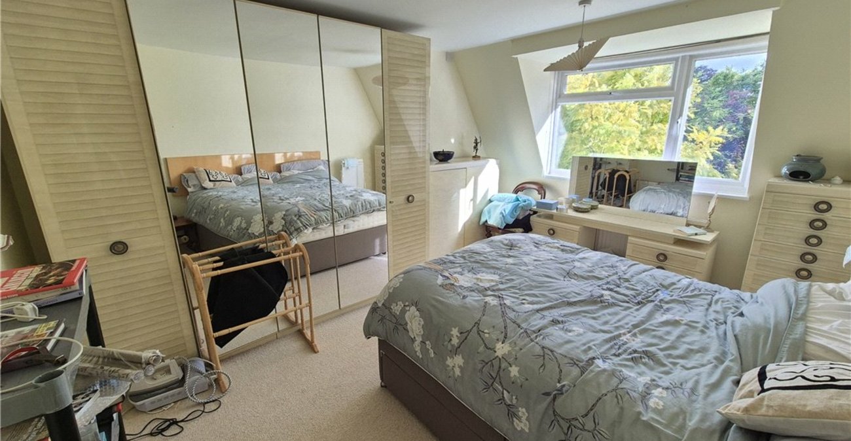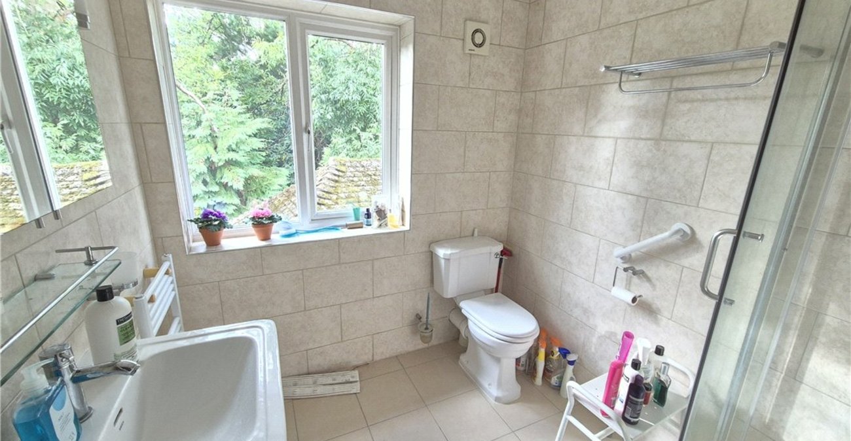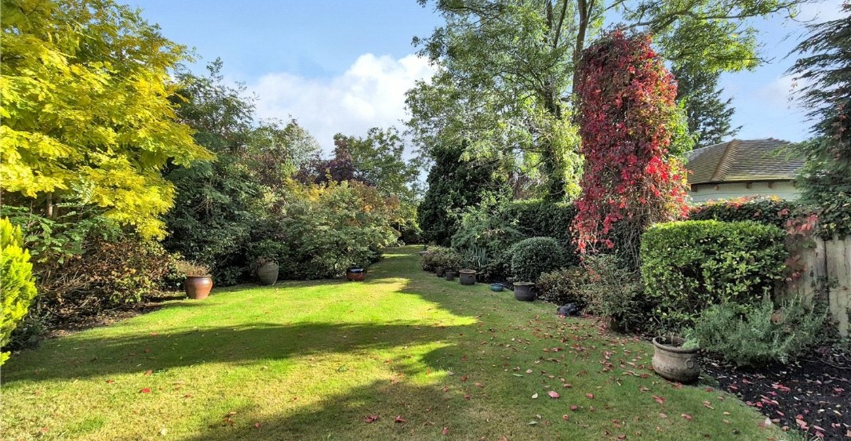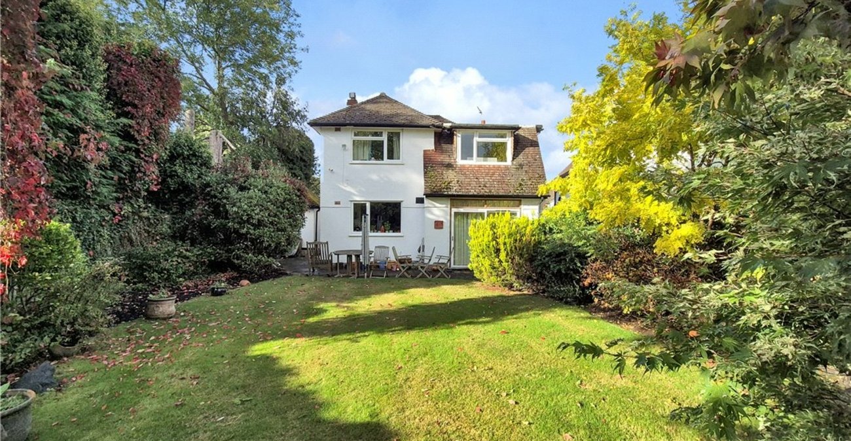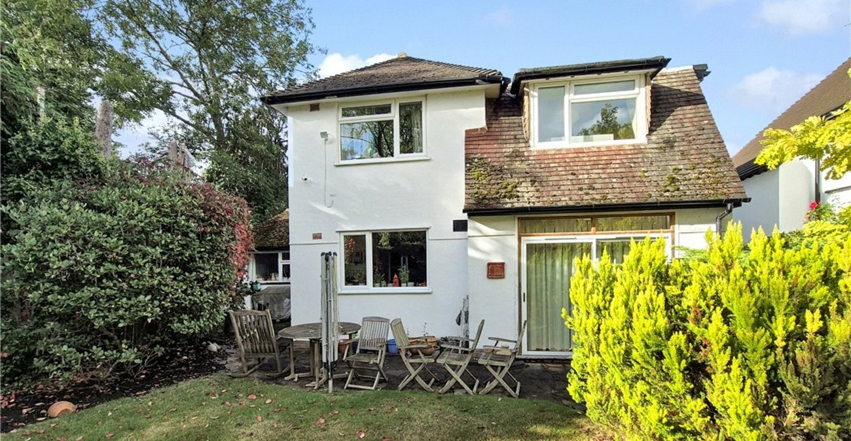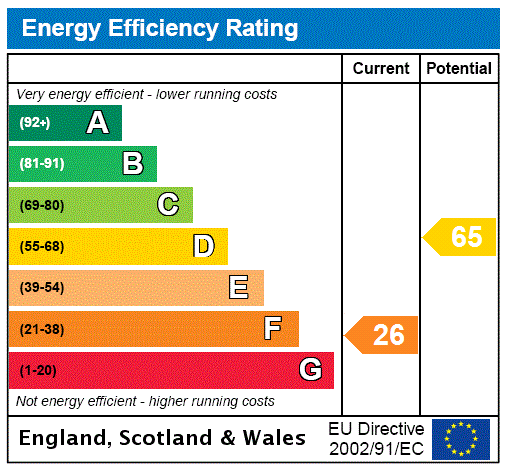
Property Description
With approx. 1740sq ft of accommodation & with potential to extend (STPP) this four bedroom detached house offers much potential to create a wonderful family home in a highly sought after location.
- Ground Floor Shower Room
- Two Reception Rooms
- Kitchen/Breakfast Room
- First Floor Bathroom & Shower Room
- Large & Well Established Rear Garden
- Sought After Location
- Close To Amenities
Rooms
Entrance Hall:Wooden door to front, stairs to first floor with understairs storage cupboard. Tiled flooring.
Ground Floor Shower Room:Fitted with a walk in shower cubicle, pedestal wash hand basin and wc. Double glazed opaque window to side.
Lounge: 4.93m x 4.2mDouble glazed bay window to front. Double glazed opaque windows to side. Gas flame living fire. Radiator and fitted carpet. Large archway to:-
Dining Room: 8.05m x 3.58mDouble glazed window to side and double glazed sliding door opening onto the rear garden. Radiators and fitted carpet.
Kitchen/Breakfast Room: 5.08m x 3.23mFitted with a matching range of wall and base units with work surfaces. Integrated oven, gas hob and extractor hood. Space for fridge freezer and dishwasher. Sink unit & drainer. Radiator. Double glazed windows to side and rear. Double glazed door to side. Tiled flooring.
Landing:Double glazed window to front. Access to loft, radiator and fitted carpet.
Bedroom 1: 4.72m x 3.58mDouble glazed bay window to front, fitted wardrobes, radiator and fitted carpet.
Bedroom 2: 4.2m x 3.43mDouble glazed window to rear, radiator and fitted carpet.
Bedroom 3: 3.58m x 3.25mDouble glazed window to side. Radiator and fitted carpet.
Bedroom 4: 3.53m x 3.45mDouble glazed window to rear, radiator and fitted carpet.
Shower Room:Fitted with a three piece suite comprising a walk in shower cubicle, wash hand basin and wc. Double glazed window to side. Attractive tiled walls and flooring.
Family Bathroom:Fitted with a three piece suite comprising a panelled bath, pedestal wash hand basin and wc. Radiator. Double glazed opaque window to side.
