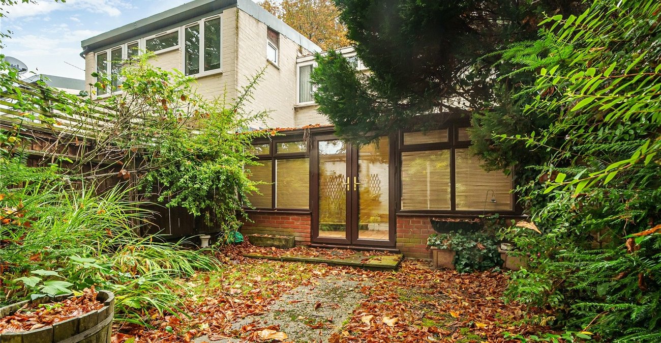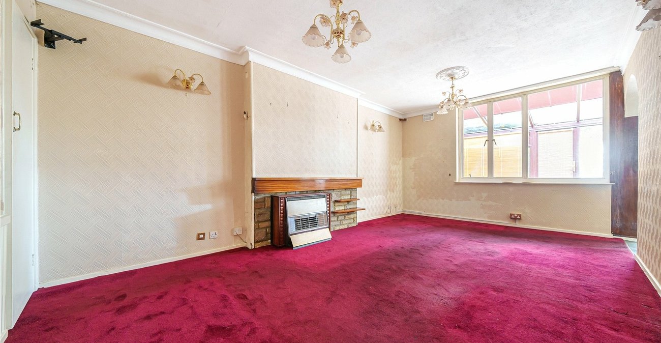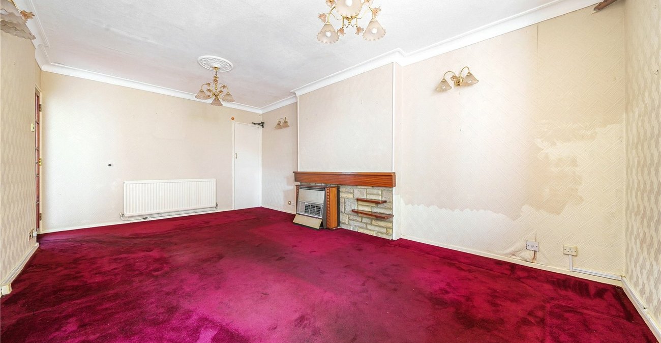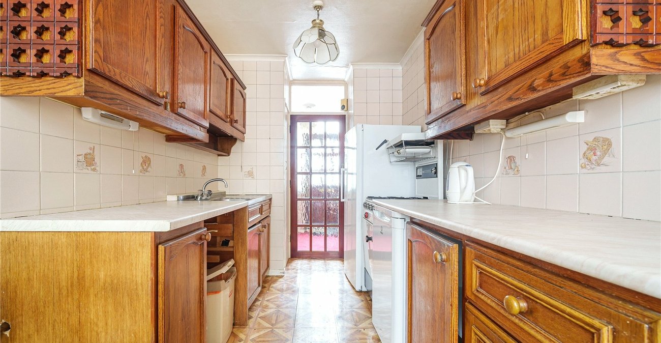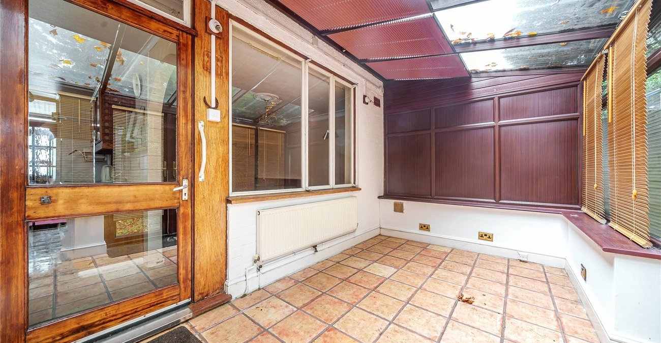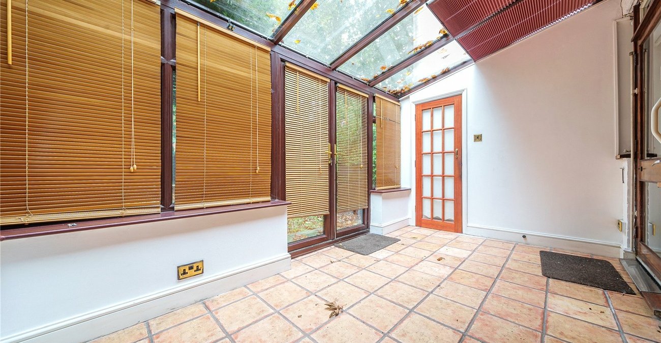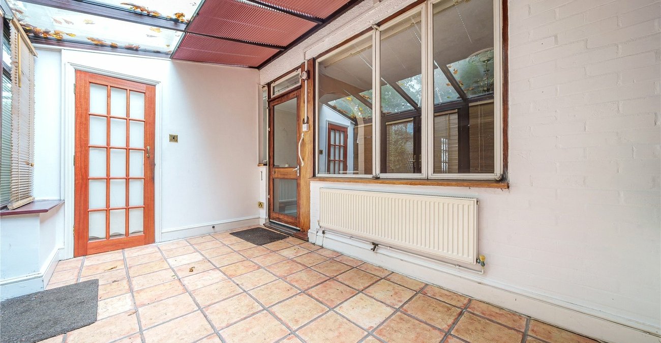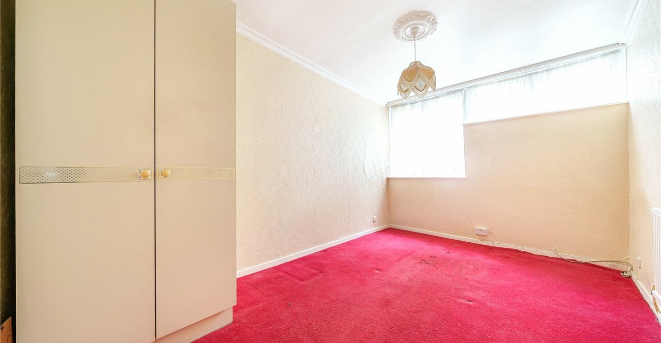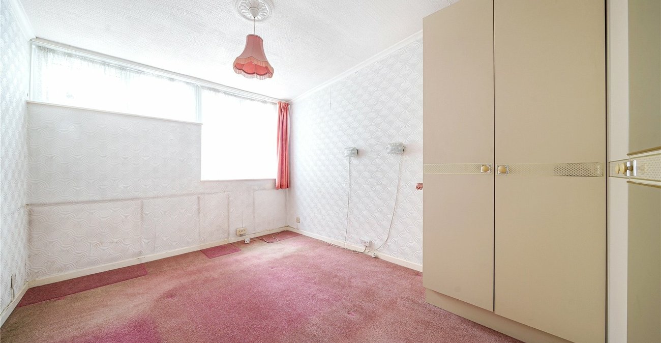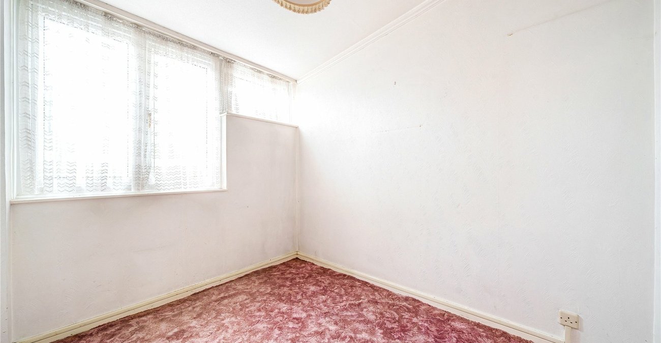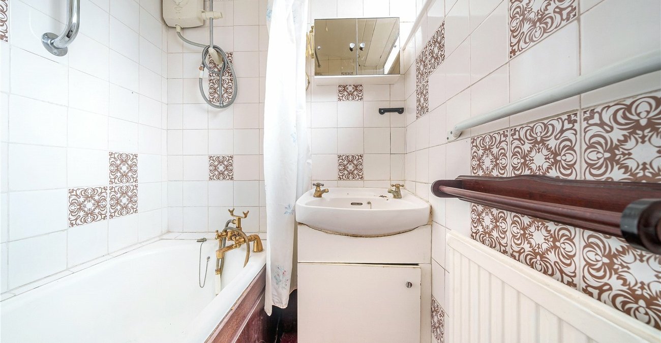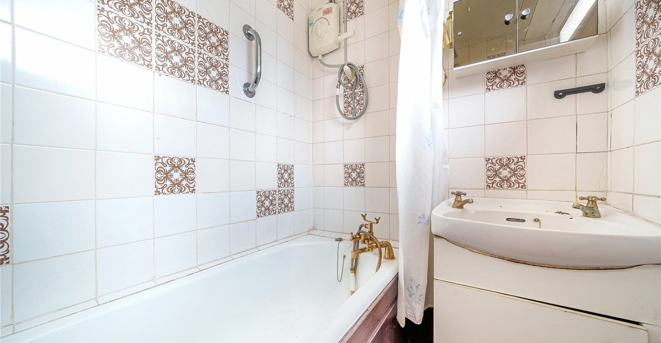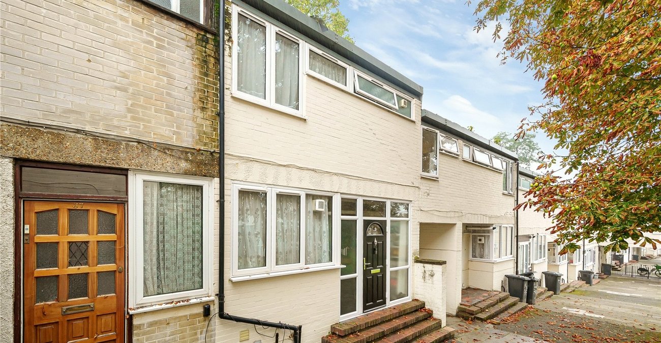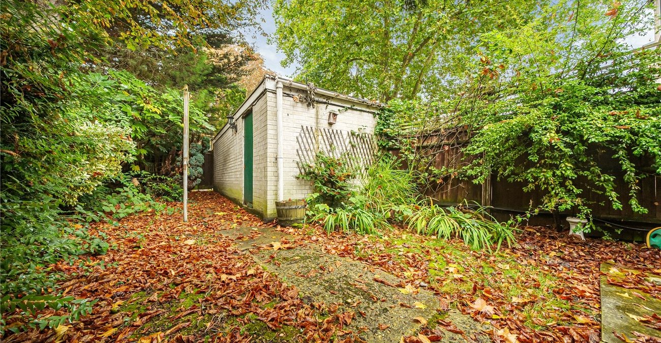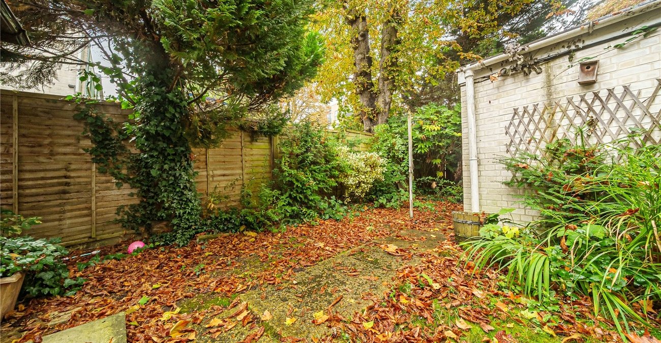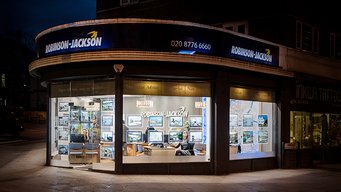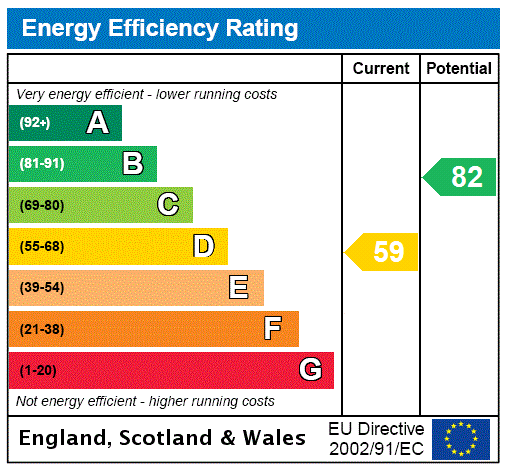
Property Description
**** Guide Price £430,000-£450,000****
Terraced family home offered chain free with three double bedrooms, 18'6' reception, 13' Conservatory, ground floor WC, garage, secluded 39' private garden and ample storage. In need of TLC throughout but offering fantastic potential set within a popular location. Ideal for Forest Hill Station, conveniently located for local high street shops and amenities and the award winning Mayow Park
- Central heating
- Ample storage
- Chain free
- Freehold
- 18'6' Reception
- Three double bedrooms
- 39' Rear garden
- 13' Conservatory
- Ground floor WC
- In need of TLC
- Fantastic potential
- Ideal for Forest Hill Station
- Conveniently located for local high street shops and amenities and the award winning Mayow Park
Rooms
Entrance HallPart opaque glazed wooden entrance door, double glazed window to front, radiator, carpet, storage cupboard, coved ceiling.
LoungeWindow to rear, radiator, carpet, understairs storage cupboard, coved ceiling, entrance to kitchen.
KitchenGlazed wooden door to conservatory, window to rear, range of fitted wall and base units with works surface over, one bowl stainless steel sink unit with mixer tap, space for gas cooker, space for fridge/freezer, parquet effect vinyl flooring, tiled walls, coved ceiling.
ConservatoryDouble glazed double doors to garden, double glazed windows to rear, radiator, tiled flooring, glazed door to wc.
Ground Floor WcDouble glazed window to rear, low level wc, tiled flooring.
LandingOpaque glazed window to front, storage cupboard, carpet, coved ceiling.
Bedroom OneTwo double glazed windows to rear, radiator, built in wardrobe, carpet, coved ceiling.
Bedroom TwoTwo double glazed windows to rear, radiator, carpet, coved ceiling.
Bedroom ThreeDouble glazed window to front, radiator, carpet, coved ceiling.
BathroomOpaque double glazed window to front, two piece bathroom suite comprising of: panelled bath with mixer tap and shower attachment, electric power shower over, inset wash hand basin with separate taps and vanity unit under, radiator, carpet, tiled walls.
Separate WcLow level wc, carpet, skylight.
GardenMainly laid to lawn with mature shrubs, concrete path to rear, garage, rear access.
GarageMetal up and over door, wooden door to side, power and light.
