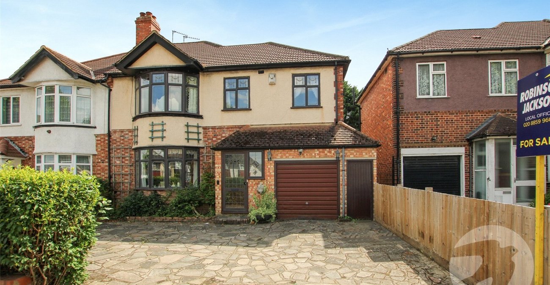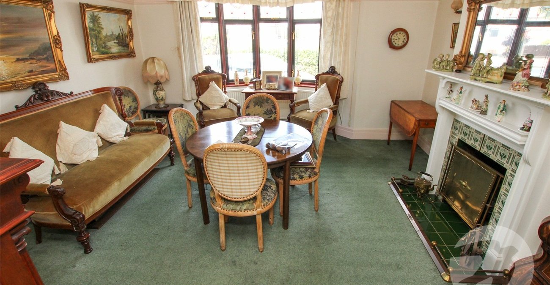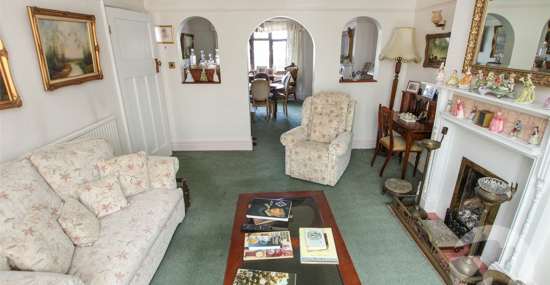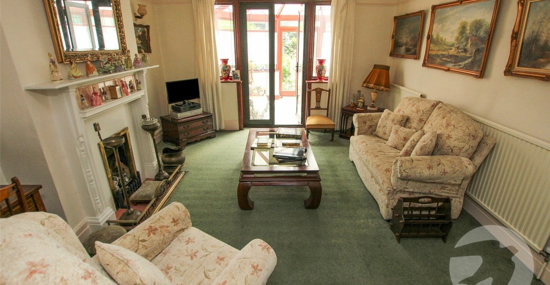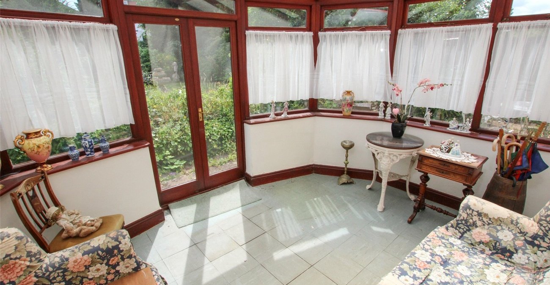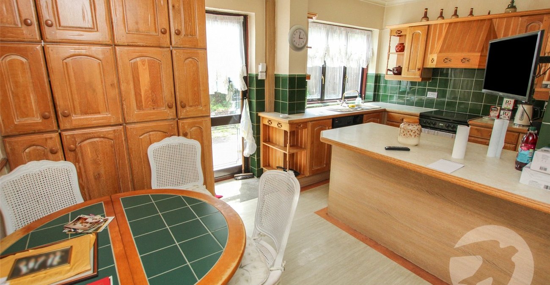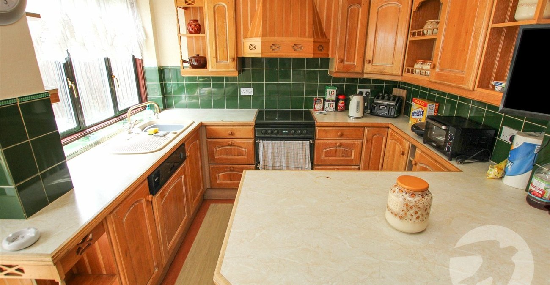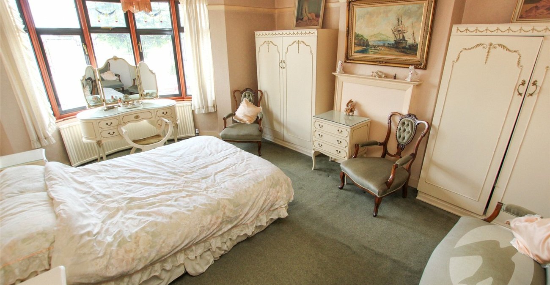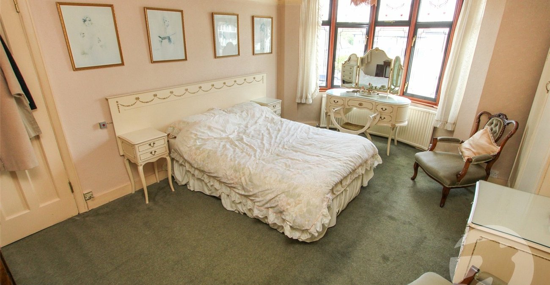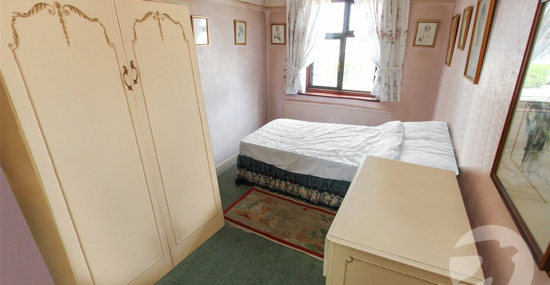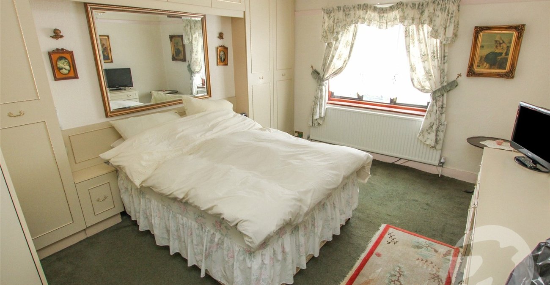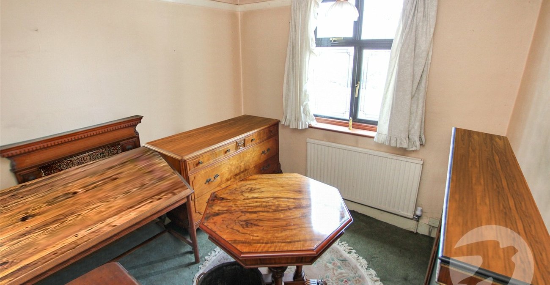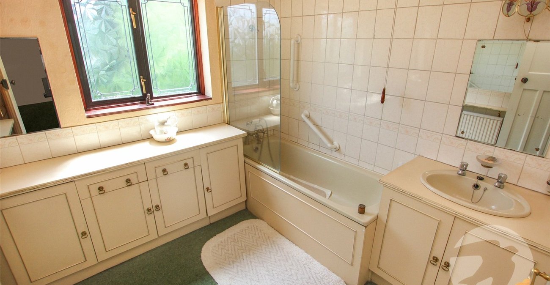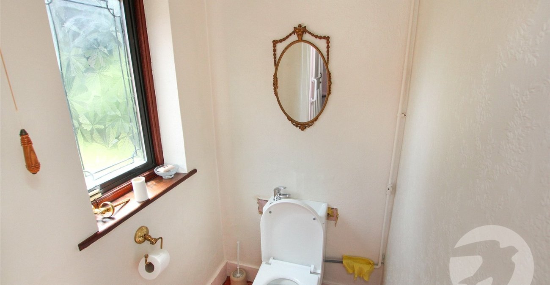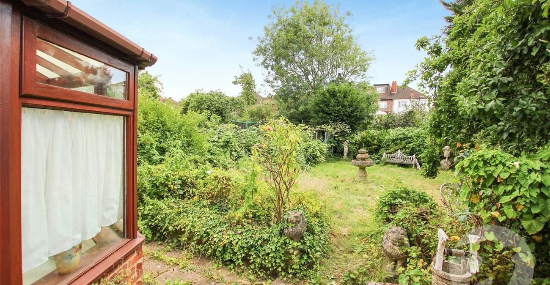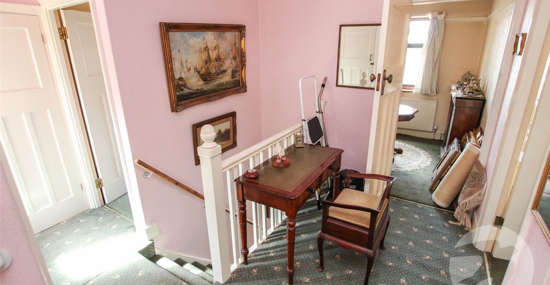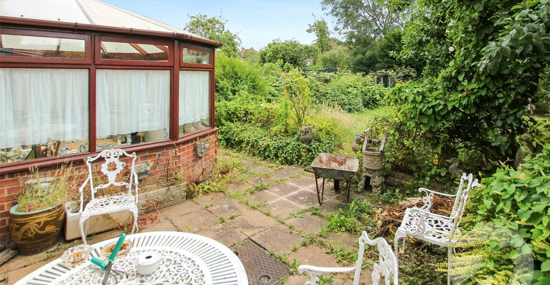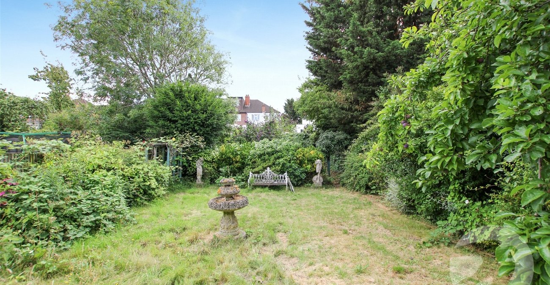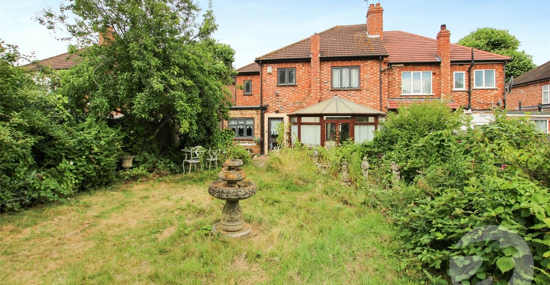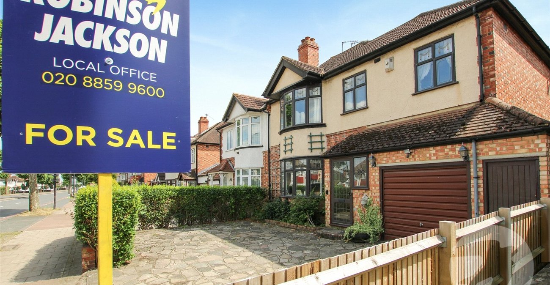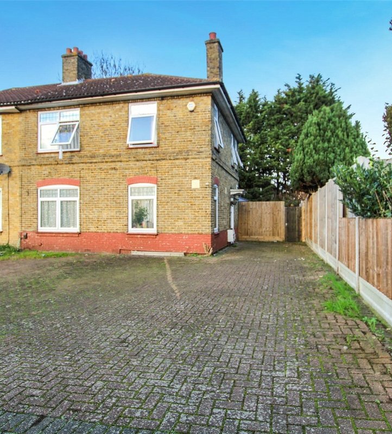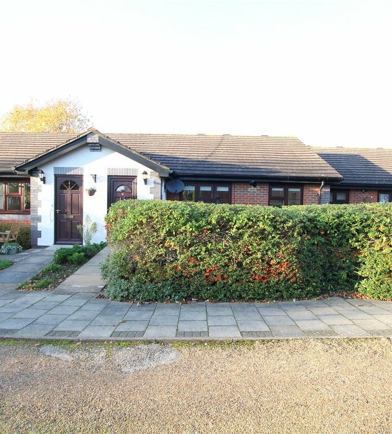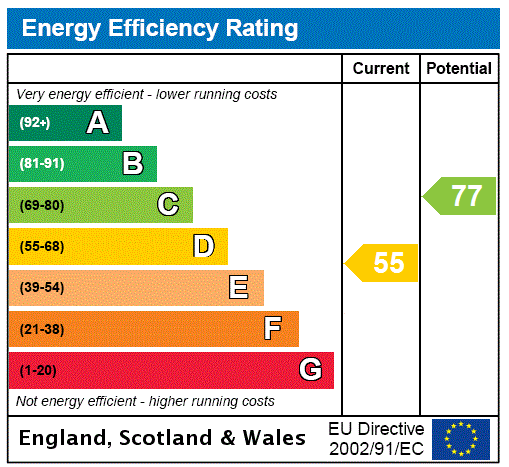
Property Description
*** GUIDE PRICE £525,000 - £550,000***
Welcome to this charming extended semi-detached house boasting four bedrooms being offered CHAIN FREE, perfect for a growing family. Situated in popular area, this property offers a spacious garden ideal for outdoor gatherings and relaxation. The house features a driveway for off-street parking and a convenient garage for storage or workshop space.
Upon entering, you are greeted by a bright and airy living area, perfect for entertaining guests or enjoying cozy nights in. There is a kitchen with ample storage space, the bedrooms are well-proportioned and offer comfortable living quarters for everyone in the household.
Conveniently located for New Eltham station, this property offers a blend of comfort and convenience. Don't miss the opportunity to make this house your new home. Contact us today to arrange a viewing.
- CHAIN FREE
- Extended
- Four bedrooms
- Garage
- Off street parking
- Convenient for New Eltham station
Rooms
Entrance PorchDouble glazed door to front, double glazed windows to front and side
Entrance HallWooden door to front, window to front, radiator, carpet
Dining Room 4.95m x 4.17mDouble glazed bay window to front, radiator, feature fireplace, carpet
Lounge 4.24m x 3.63mDouble glazed french doors leading to conservatory, radiator, feature fireplace, carpet
Conservatory 4.17m x 3.28mDouble glazed windows and doors to rear
Kitchen 4.67m x 3.23mDouble glazed window tor rear, double glazed door to rear, range of wall and base units, breakfast bar, ceramic sink and drainer unit, space for cooker, extractor hood, integrated dishwasher, plumbing for washing machine, part tiled walls, radiator, vinyl flooring
LandingDouble glazed window to rear, radiator
Bedroom 1 4.9m x 3.68mDouble glazed bay window to front, radiator, carpet
Bedroom 2 4.45m x 3.33mDouble glazed window to rear, radiator, built in wardrobes, carpet
Bedroom 3 4.24m x 2.16mDouble glazed window to front, radiator, carpet
Bedroom 4 2.64m x 2.41mDouble glazed window to front, radiator, carpet
BathroomDouble glazed window to rear, panelled bath with glass screen, vanity wash hand basin, radiator
Separate WCDouble glazed window to rear, low level wc with wash hand basin above
GardenPatio area, mainly laid to lawn, mature shrubs
GarageIntegral garage, up and over door
ParkingOff street parking to front
