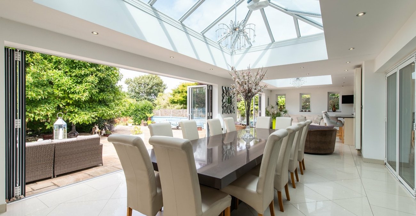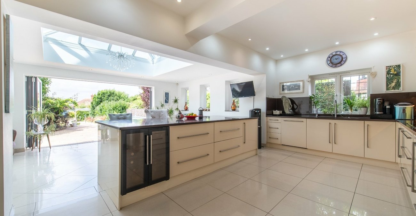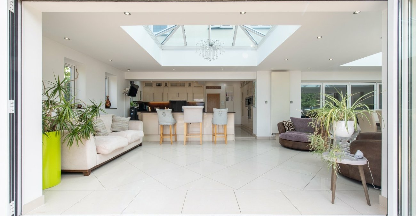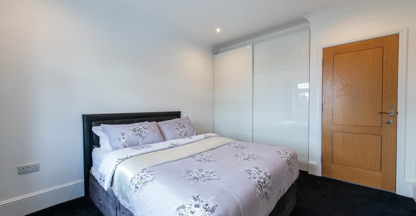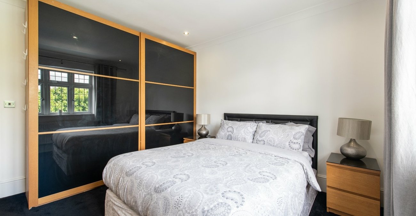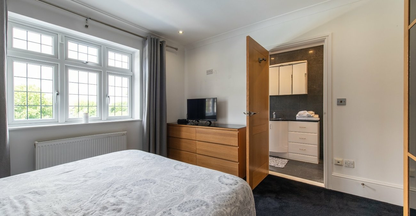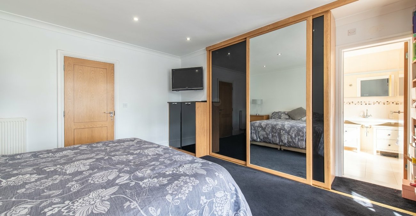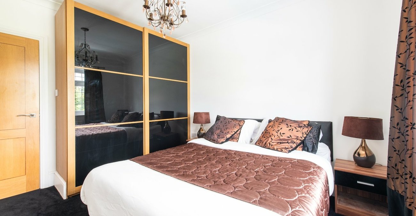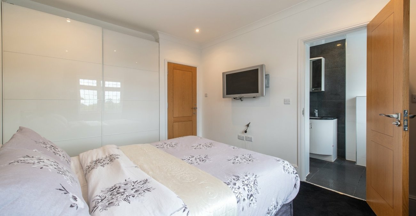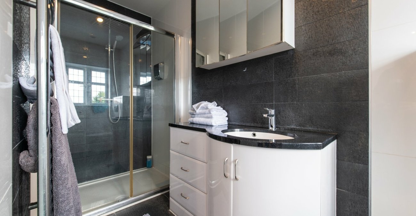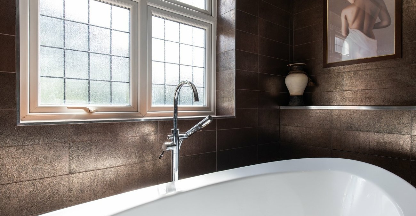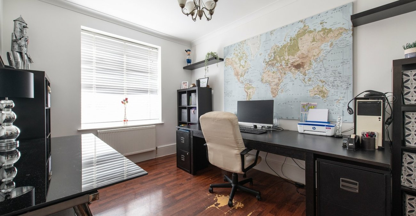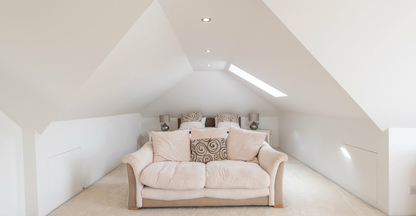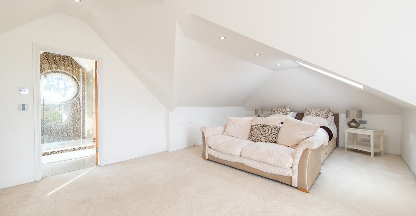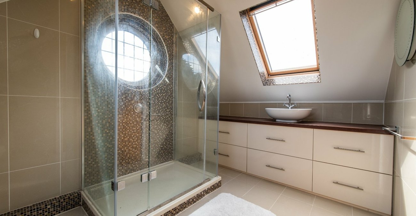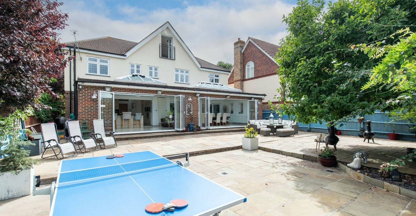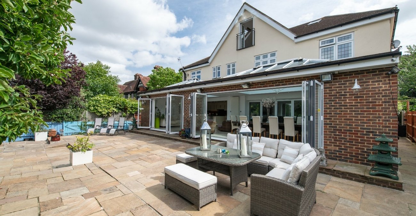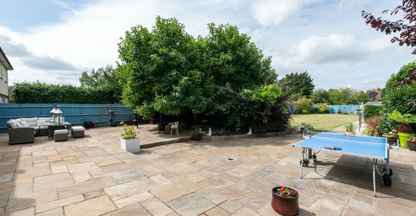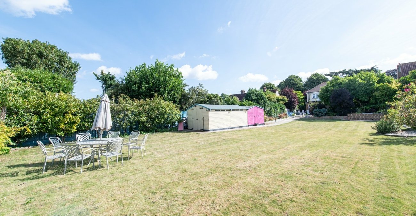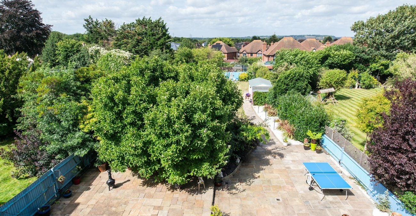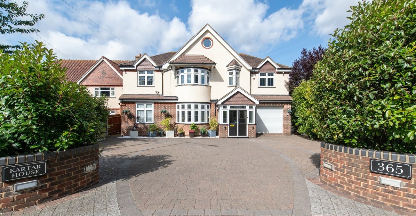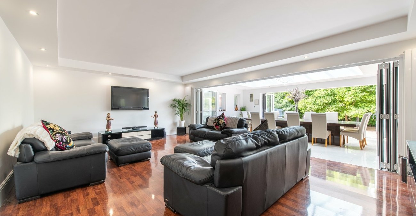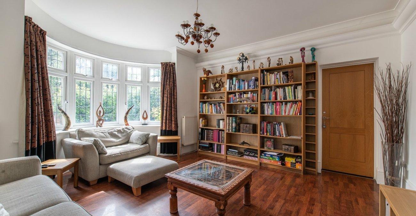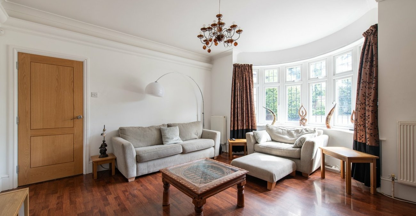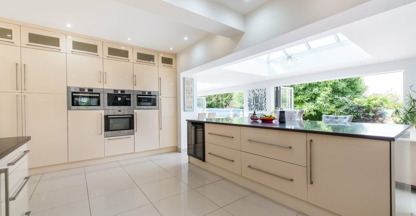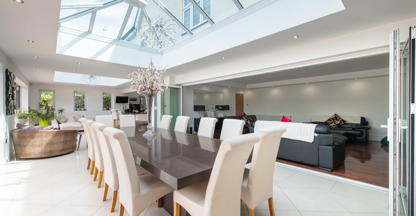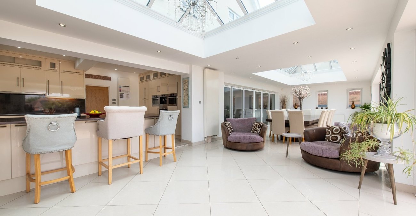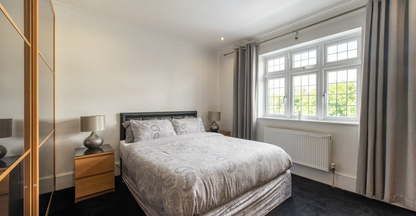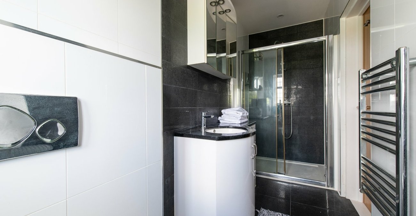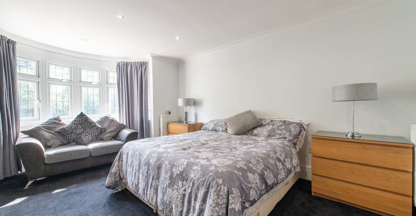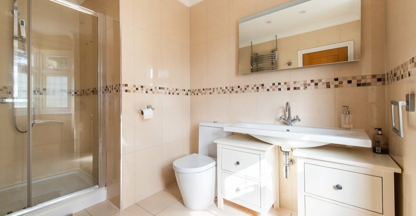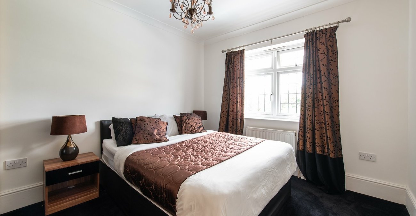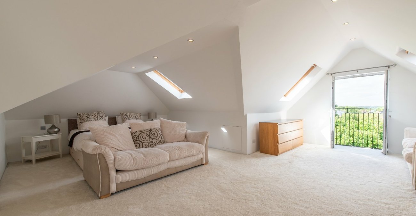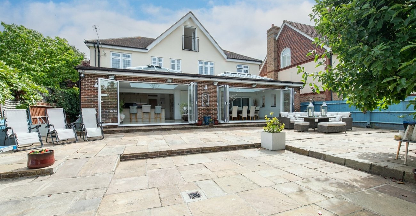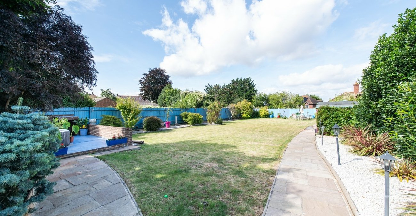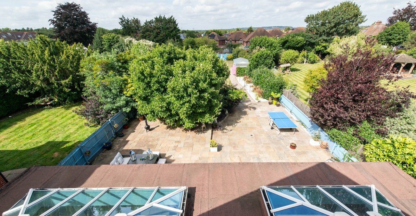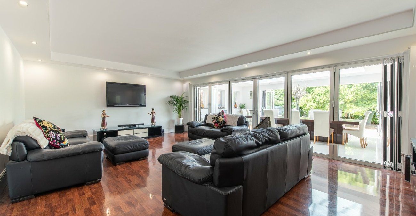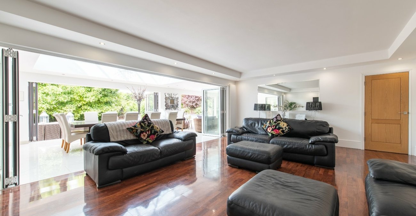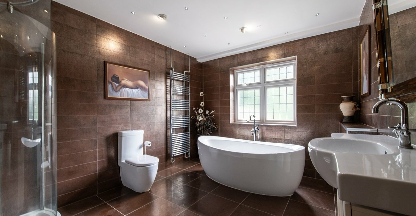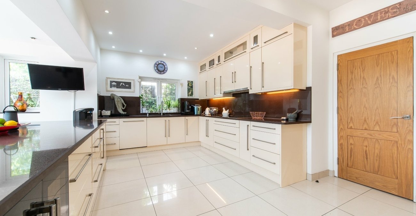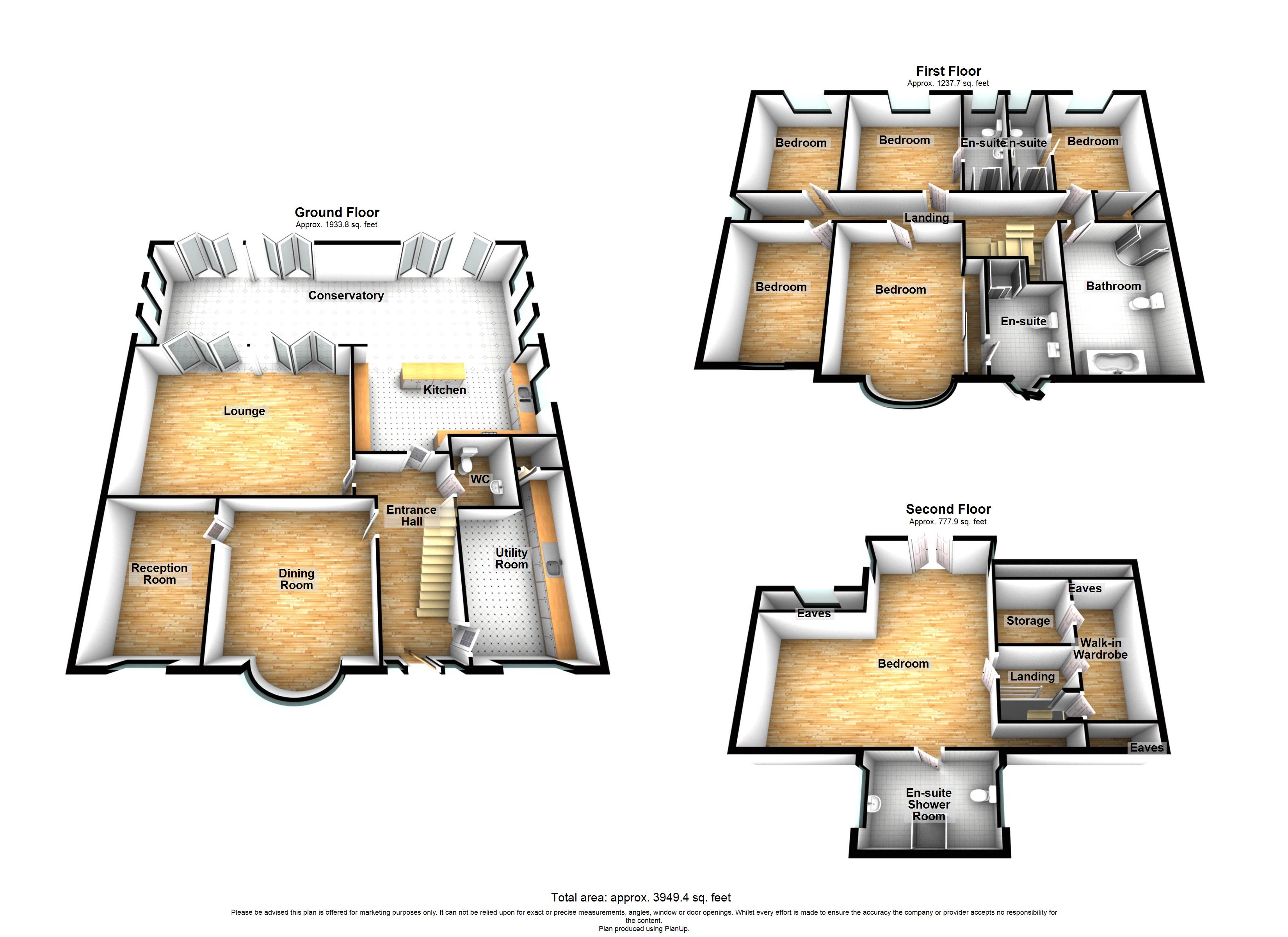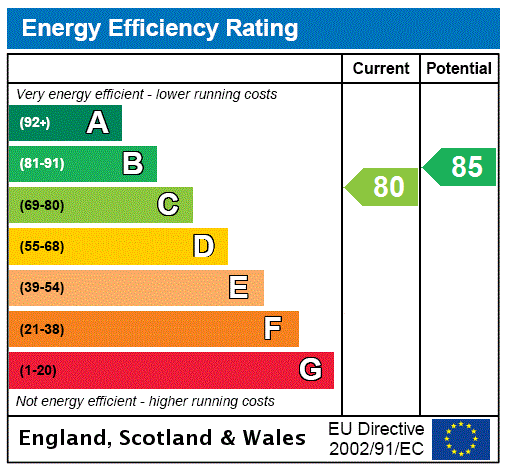
Property Description
Guide Price £1,100,000-£,1,200,000. This SIX BEDROOM DETACHED RESIDENCE is situated along the PRESTIGEOUS SINGLEWELL ROAD. This property sits on a good sized plot and has its OWN DRIVEWAY to the front with parking for SEVERAL VEHICLES. This ATTRACTIVE FAMILY HOME offers just under 4000 Square feet of accommodation which can be seen on the detailed floor plan. The house comprises of an ENTRANCE HALL, GROUND FLOOR CLOAKROOM. 3 RECEPTION ROOMS, 18' FULLY FITTED KITCHEN, GARAGE converted into the UTILITY ROOM and a 41'8 x 12'10 CONSERVATORY overlooking the rear garden. On the first floor are 5 BEDROOMS with EN-SUITES to 3 and FAMILY BATHROOM. On the 2nd floor is the LARGE MASTER BEDROOM with EN-SUITE SHOWER ROOM, WALK IN WARDROBE and JULIETTE BALCONY. To the rear is an APPROX 150' WEST FACING REAR GARDEN with LARGE PATIO AREA, LAWNED AREA and ESTABLISHED TREES and SHRUBS. . Houses like this rarely come to market so call today to avoid disappointment.
- Total Square Footage: 3949.4 Sq. Ft.
- Three Reception Rooms
- 41' Conservatory/Reception
- 18' Fully Fitted Kitchen
- 4 En-Suites
- Family Bathroom
- Own Driveway
- Approx 150' Rear Garden.
- Viewing Strongly Recommended
Rooms
Entrance Hall: 5.36m x 2.1mEntrance door. Radiator. Staircase to first floor. Tiled flooring.
Ground Floor Cloakroom 1.8m x 1.57mLow level w.c. Vanity wash hand basin with cupboard below. Tiled walls. Tiled flooring.
Dining Room 4.57m x 4.32mLeaded light double glazed bay window to front. Two radiators. Coved ceiling. Laminate wood flooring.
Study: 4.2m x 2.97mLeaded light double glazed window to front. Radiator. Laminate wood flooring.
Lounge 7m x 4.9mDouble glazed doors to conservatory. Radiator. Inset spotlights. Laminate wood flooring.
Conservatory: 12.7m x 3.9mDouble glazed Bi Folding doors to garden. Inset spotlights. Tiled flooring.
Kitchen: 5.61m x 4.06mLeaded light double glazed windows to side. Modern fully fitted kitchen with base units with work surface over and central island. 1 /2 bowl sink and drainer unit with mixer tap. Bosch microwave. Bosch coffee machine. Built-in oven. Built-in steam oven. Integrated fridge and freezer. Integrated dishwasher. Tiled flooring.
First Floor Landing: 11.23mLeaded light double glazed window to side. Staircase to second floor. Radiator. Carpet. Doors to:-
Bedroom 4: 3.96m x 3.05mLeaded light double glazed window to front. Radiator. Built-in wardrobes. Carpet.
Bedroom 5: 3.66m x 2.77mLeaded light double glazed window to rear. Radiator. Built-in wardrobes. Carpet.
Bedroom 6: 3.6m x 3.1mLeaded light double glazed window to rear. Fitted wardrobes. Radiator. Carpet.
En-suite: 3.66m x 1.5mLeaded light double glazed window to rear. Suite comprising tiled shower cubicle. Vanity wash hand basin. Low level w.c. Heated towel rail. Inset spotlights.
Bedroom 3: 3.68m x 3.66mLeaded light double glazed window to rear. Fitted wardrobes. Radiator. Carpet. Coved ceiling with inset spotlights.
En-suite: 3.66m x 1.07mLeaded light double glazed window to rear. Suite comprising tiled shower cubicle. Vanity wash hand basin. Low level w.c. Heated towel rail. Tiled walls. Tiled flooring.
Bedroom 2: 5.26m x 3.6mLeaded light double glazed bay window to front. Fitted wardrobes. Radiator. Carpet. Door to eaves storage.
En-Suite: 3.76m x 2.1mFrosted leaded light double glazed window to side. Suite comprising tiled shower cubicle. Vanity wash hand basin. Low level w.c. Heated towel rail. Tiled walls. Tiled flooring.
Bathroom: 3.9m x 3.1mFrosted leaded light double glazed window to front. Free standing bath. Wash hand basin with cupboard below. Walk-in shower cubicle. Low level w.c. Heated towel rail. Inset spotlights. Tiled walls. Vinyl flooring.
Second Floor Landing: 4.3m x 1.85mDouble glazed Velux window to front. Walk-in wardrobe. Carpet. Inset spotlights. Door to:-
Bedroom 1: 6.38m x 6.2m (Narrowing to 4m)Two double glazed Velux windows to side. Double glazed doors to Juliett balcony overlooking rear garden. Electric radiator. Carpet. Inset spotlights. Door to:-
En-Suite: 3.5m x 2.36mTwo double glazed Velux windows. Leaded light double glazed porthold style window to front. Suite comprising tiled shower cubicle. Wash hand basin. Low level w.c. Heated towel rail. Tiled walls. Tiled flooring.
