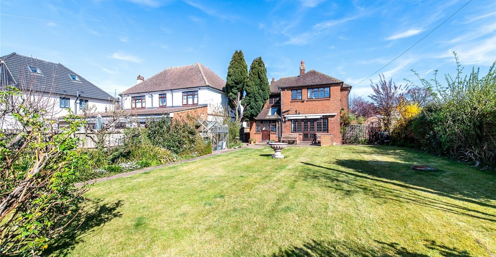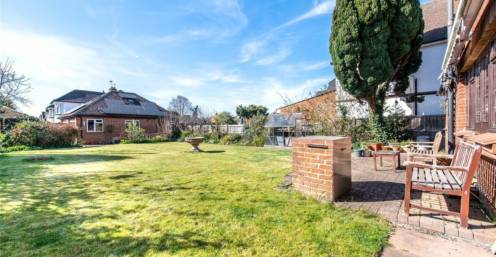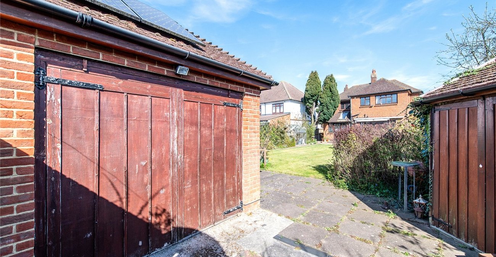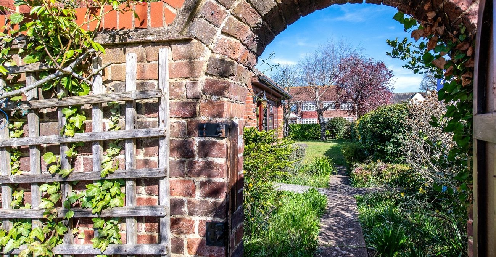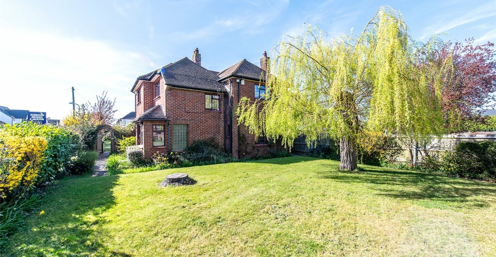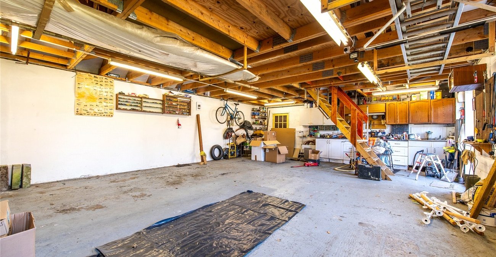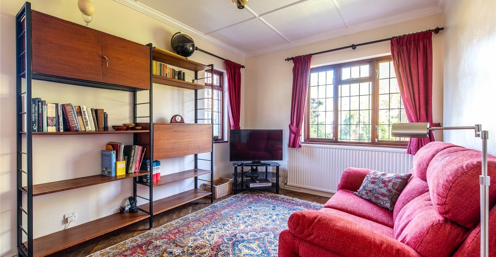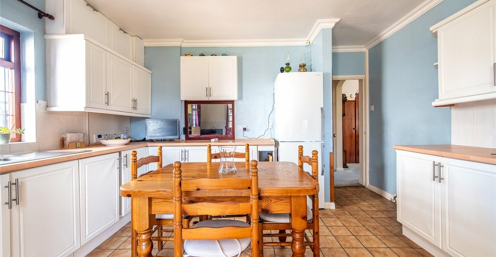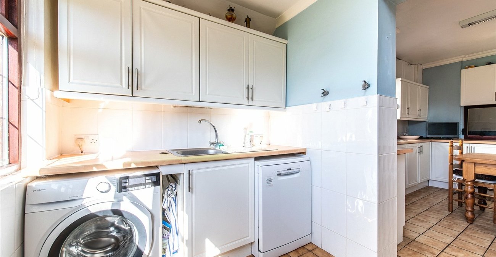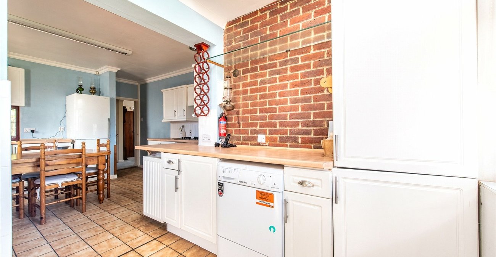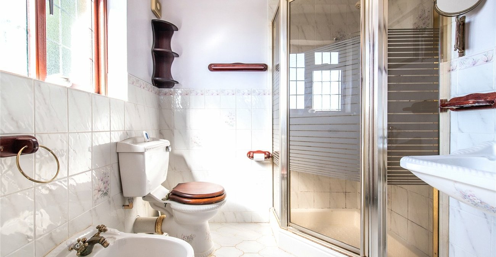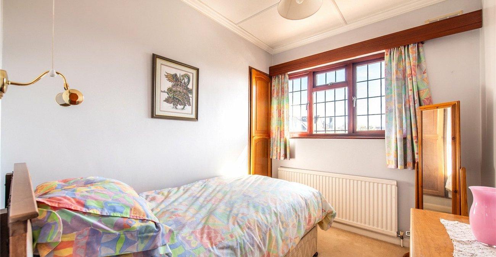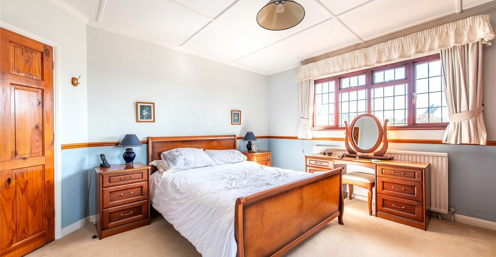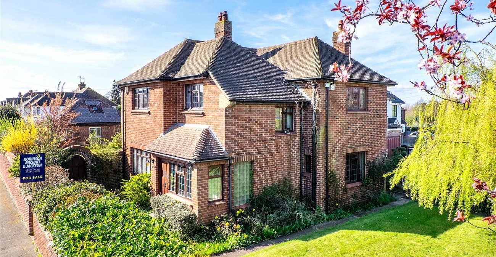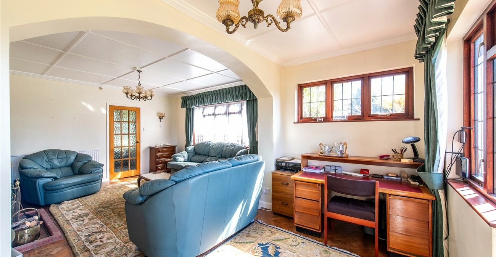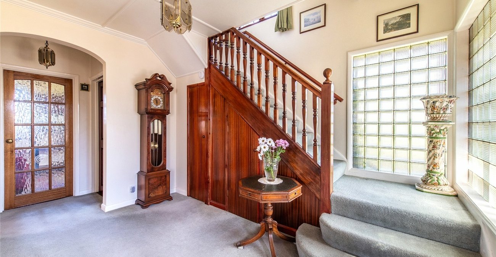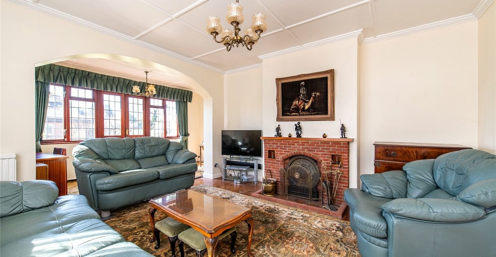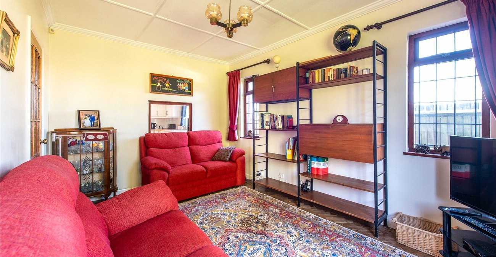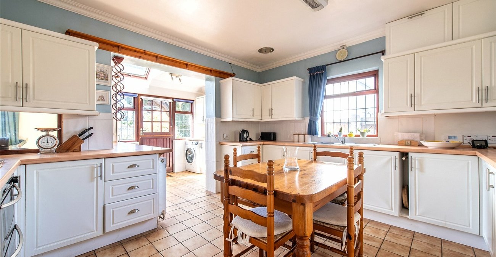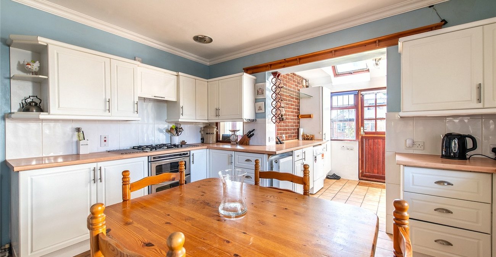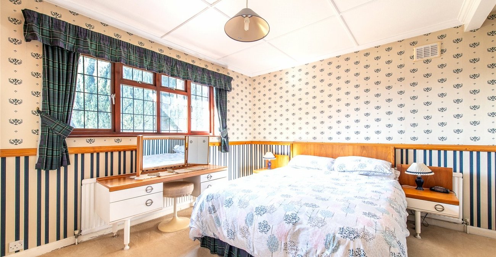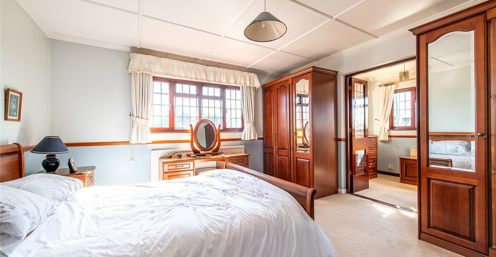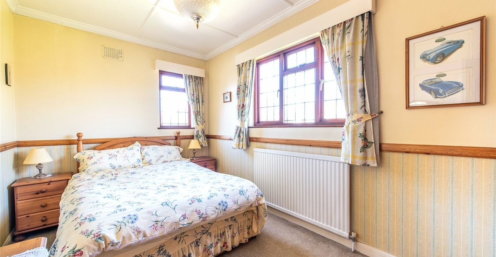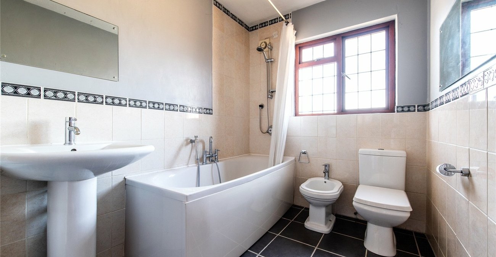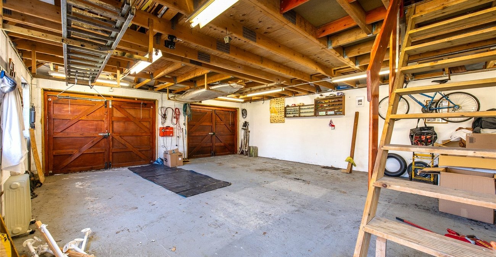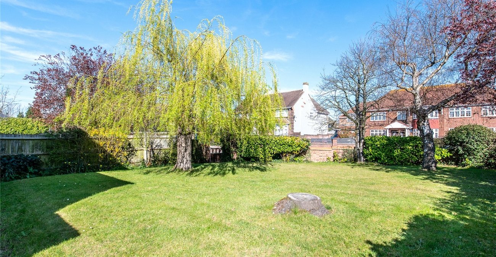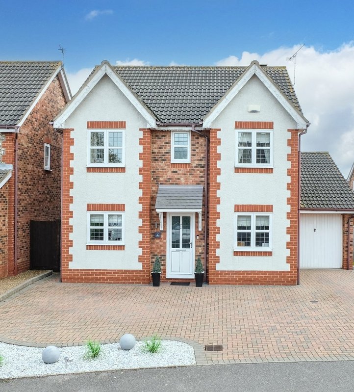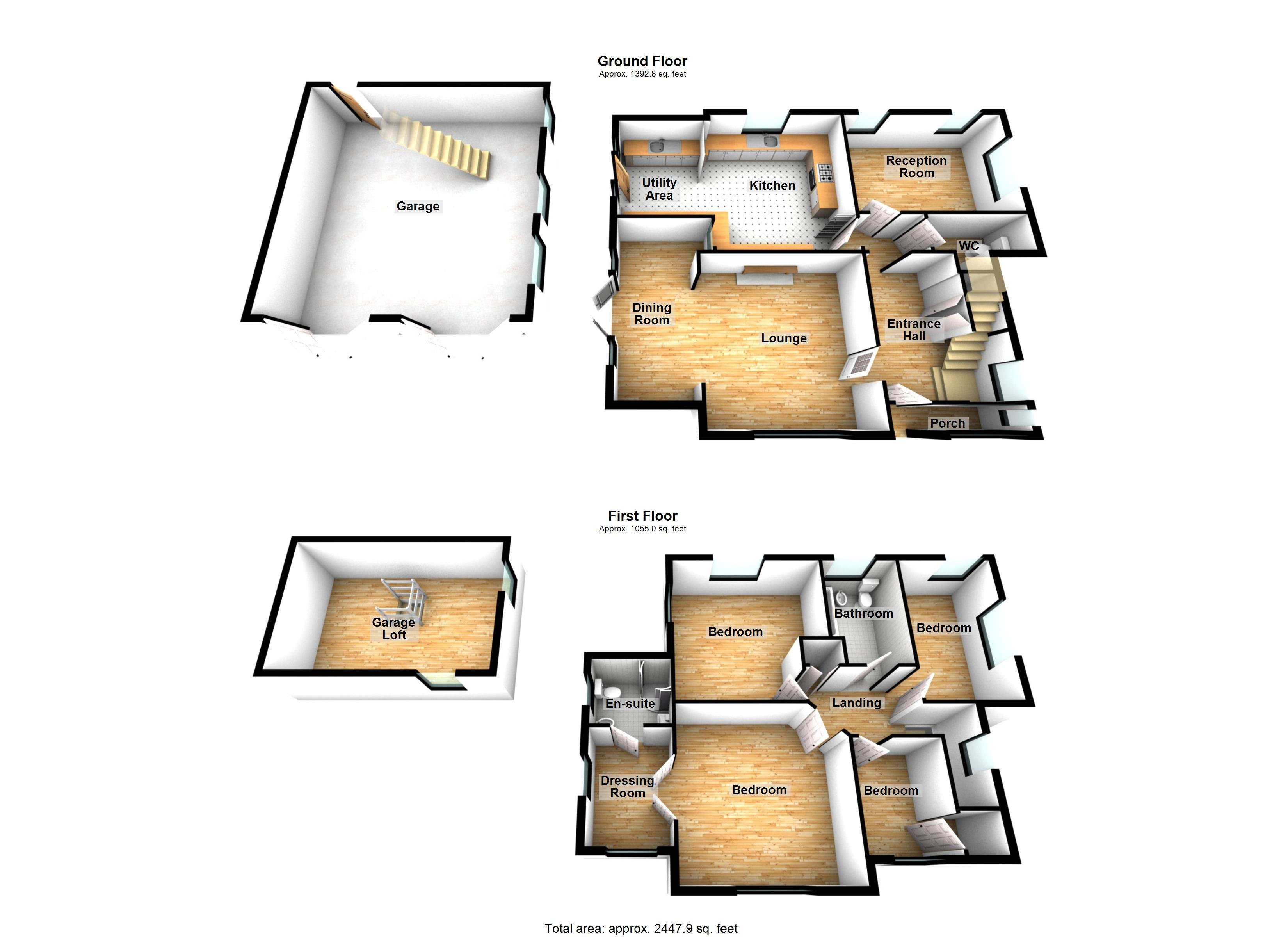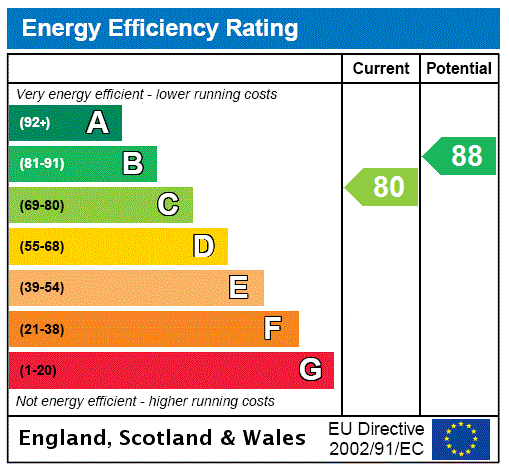
Property Description
GUIDE PRICE £800000-£850000. Situated on a large CORNER PLOT on the corner of SINGLEWELL ROAD and BRENCHLEY AVENUE is this SUBSTANTIAL FOUR BEDROOM DETACHED FAMILY RESIDENCE which is offered the benefit of NO FORWARD CHAIN. The house accommodation on the ground floor comprises ENTRANCE PORCH, SPACIOUS ENTRANCE HALL, THREE RECEPTION ROOMS, 13'6 X 12'0 FITTED KITCHEN, UTILITY ROOM and GROUND FLOOR CLOAKROOM. On the first floor are FOUR BEDROOMS with an EN-SUITE SHOWER ROOM to the master bedroom and SEPARATE FAMILY BATHROOM. Externally is a LARGE LAWNED FRONT GARDEN, APPROX 80' x 40' REAR GARDEN and a 30' x 22' QUADRUPLE GARAGE to the rear with TWO DRIVEWAYS and an 18' x 12'0 first floor level above the garage. AN OPPORTUNITY NOT TO BE MISSED.
- 2447 Square Feet
- Entrance Porch & Hallway
- Three Reception Rooms
- 13'6 x 12'0 Fitted Kitchen
- Utility Room and G/Floor Cloakroom
- En-Suite to Master Bedroom
- Family First Floor Bathroom
- Large Front Garden
- Approx 80 Rear Garden
- Quadruple Garage to Rear
- Viewing Recommended
Rooms
Porch 3.02m x 0.81mLeaded light double glazed window to side. Leaded light double glazed window to front. Tiled floor. Door to entrance hall.
Hallway 4.75m x 2.26m ( and staircase)Carpet. Radiator. Understairs cupboards. Staircase to first floor.
Ground Floor WC 2.54m x 0.97mLow level WC. Inset wash hand basin. Tiled floors. Tiled splashbacks. Heated towel rail.
Lounge 4.27m x 4.11mLeaded light double glazed window to side. Parquet flooring. Feature brick fireplace. Arch to dining area. Radiator.
Dining Room 4.55m x 2.26mLeaded light double glazed window to rear. Leaded light double glazed door to garden. Parquet flooring. Double radiator.
Reception Room 3 4.37m x 2.97mLeaded light double glazed window to front. 2 x Leaded light double glazed window to side. Parquet flooring. Radiator.
Kitchen 4.11m x 3.66mLeaded light double glazed window to side. Fitted wall and base units with roller top worksurfaces over. 1 1/2 bowl stainless steel sink and drainer unit with mixer tap over. Built in oven and extractor fan. Tiled floors. Tiled splashback. Cupboard housing boiler. Radiator. Arch to utility area.
Utility Room 2.9m x 2.36mDouble glazed stable door to garden. Space for appliances. Single sink and drainer unit. Leaded light double glazed window to rear. Tiled floor. Sky light window.
LandingLeaded light double glazed window to front. Carpet.
Master Bedroom 4.27m x 4.11mLeaded light double glazed window to side. Carpet. Double radiator. Bed furniture to remain.
En-Suite Shower Room 1.96m x 1.73mFrosted low level double glazed window to side. Tiled shower cubicle. Panelled wash hand basin. Low level WC. Bidet. Part tiled walls. Tiled floor. Radiator.
Dressing Room 2.54m x 1.96mLeaded light double glazed window to side and rear. Carpet. Radiator. Access to loft. Dado rail.
2nd Bedroom 4.1m x 3.66mLeaded light double glazed window to rear. Carpet. Radiator. Dado rail.
3rd Bedroom 4.1m x 2.41mLeaded light double glazed window to front. Carpet. Radiator. Dado rail.
4th Bedroom 2.64m x 2.13mLeaded light double glazed window to front. Carpet. Radiator. Built in storage cupboard.
Bathroom 2.97m x 1.93mFrosted low level double glazed window to side. White suite comprising panelled bath with mixer tap over. Panelled wash hand basin. Low level WC. Bidet. Heated towel rail. Inset spotlights. Access to loft.
