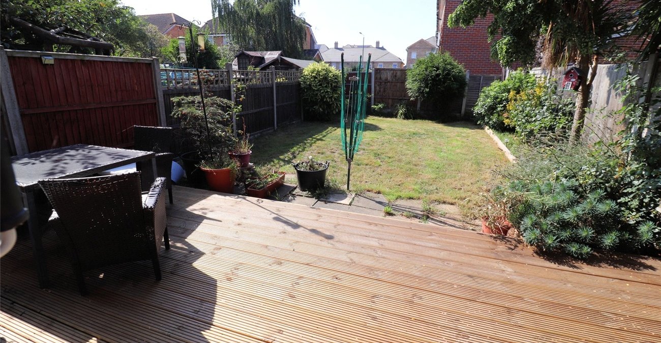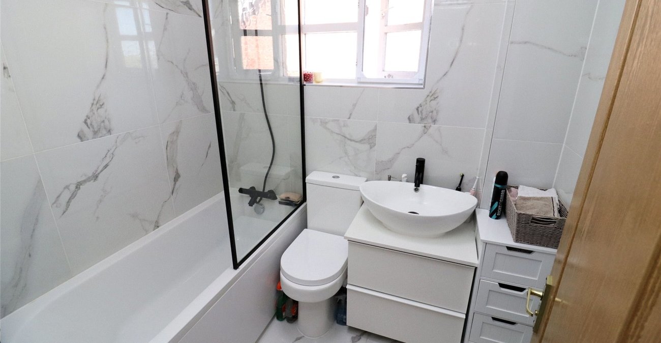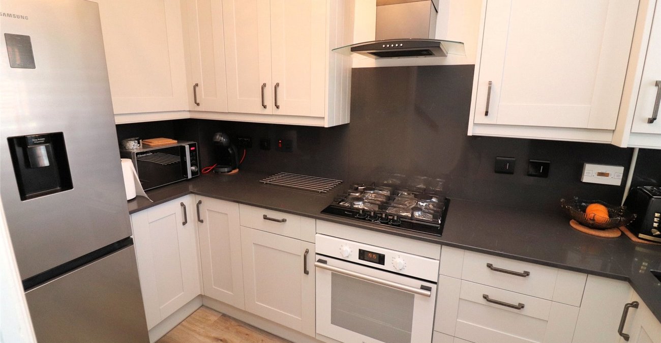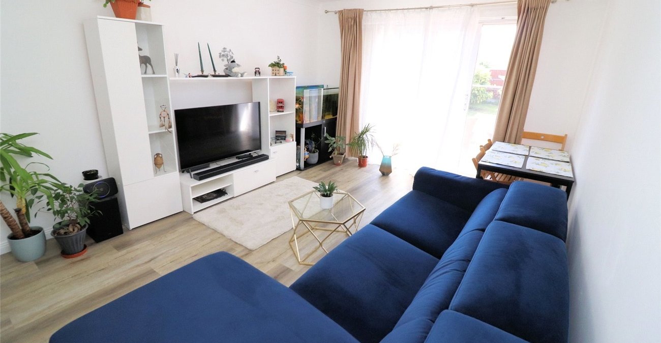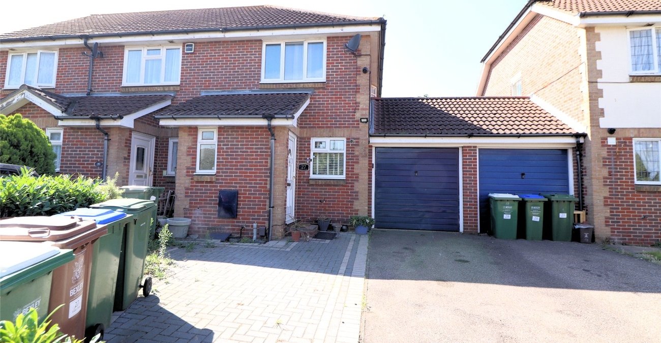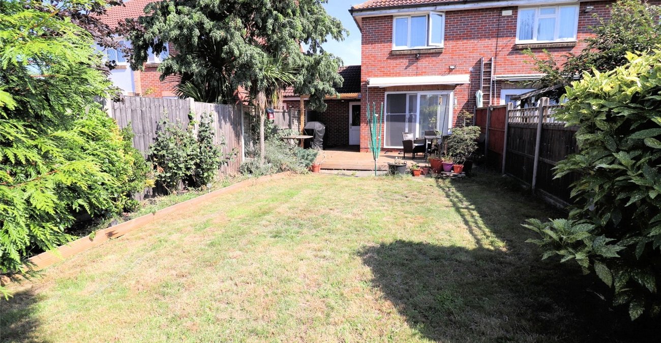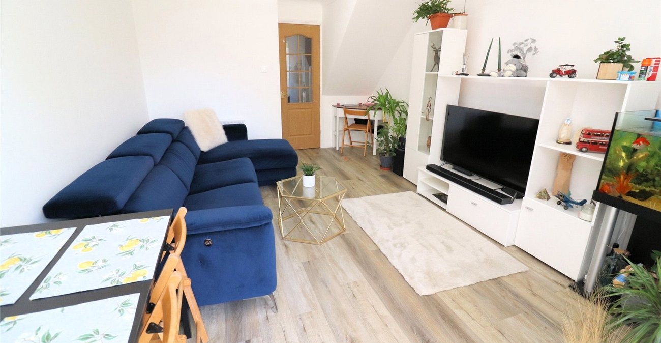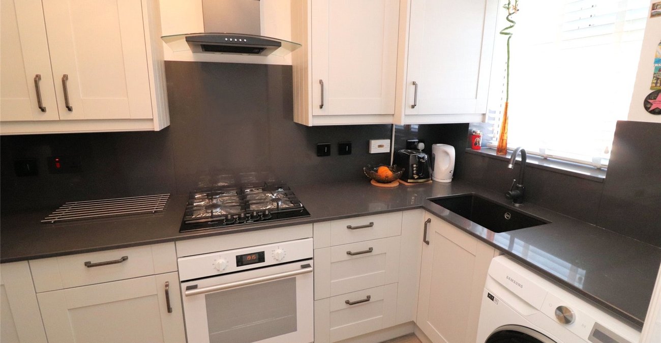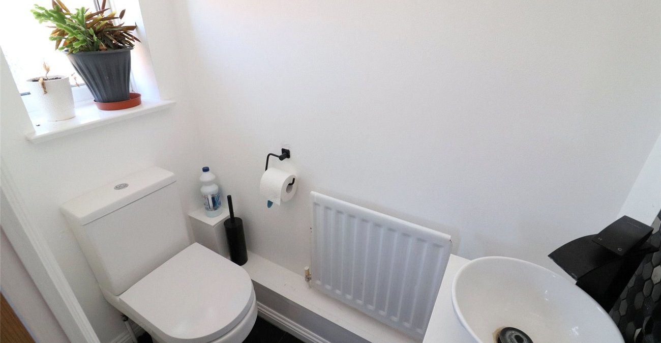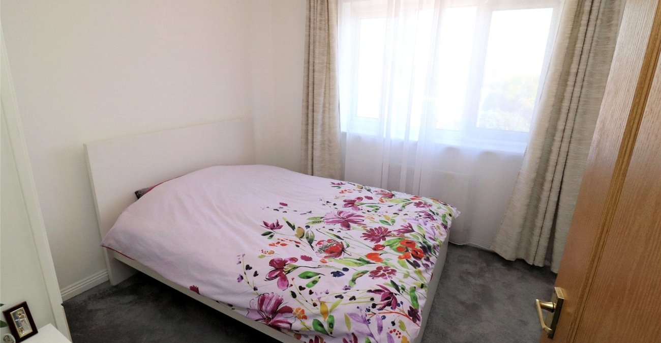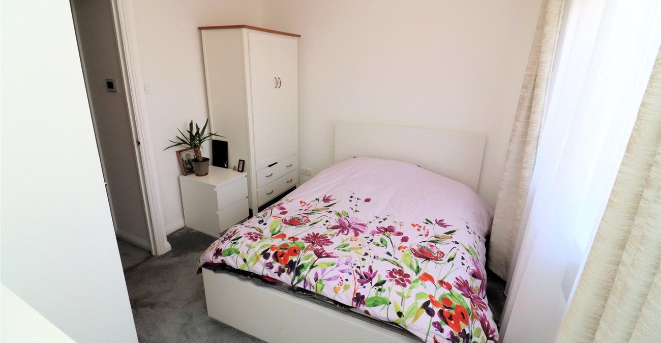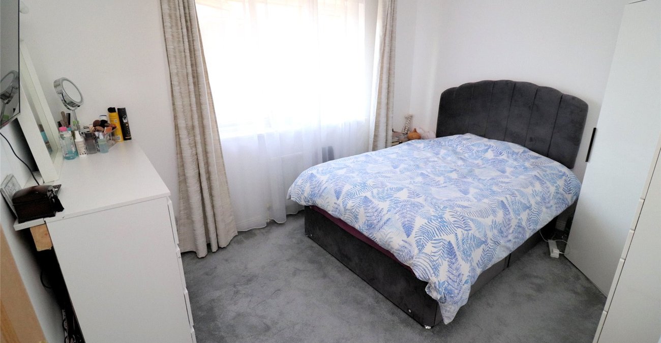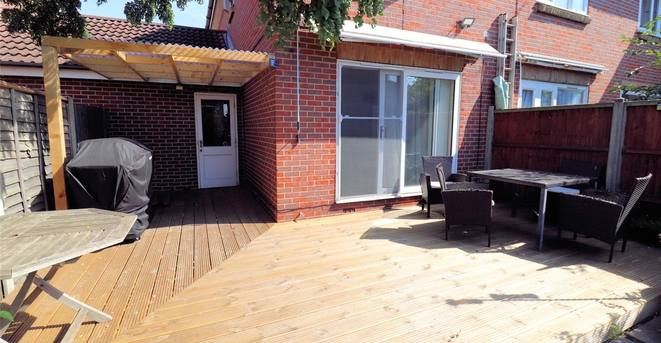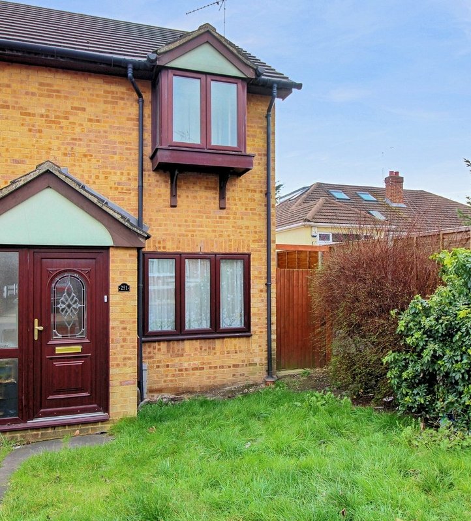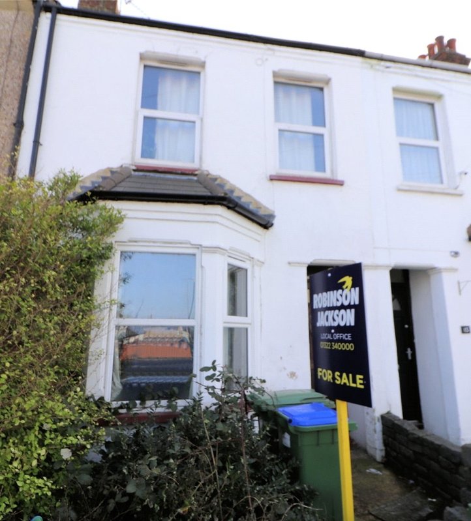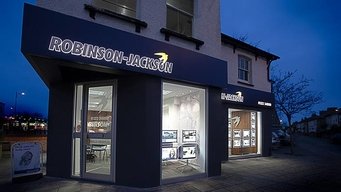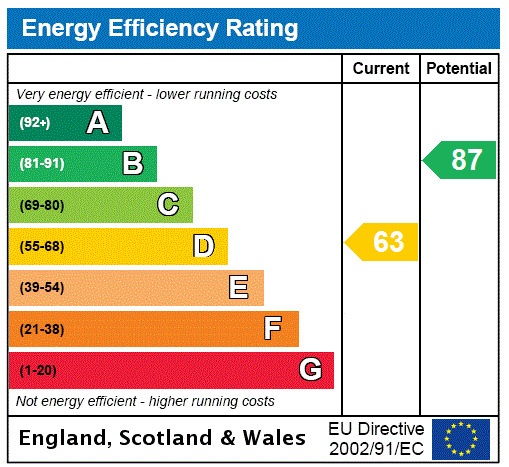
Property Description
Located on the EVER POPULAR "HOWBURY PARK" DEVELOPMENT built by "Bellway Housing" we are pleased to present this END OF TERRACE, IDEAL FIRST TIME PURCHASE home with the advantage of a GARAGE, DRIVEWAY and 42' REAR GARDEN conveniently located for ZONE 6 SLADE GREEN STATION, SCHOOLS and AMENITIES.
- 15'4 x 11'1 Lounge
- 10'9 x 5'8 Kitchen
- Two double bedrooms
- Double glazing and gas central heating
- First floor bathroom and ground floor cloakroom
- 15'8 x 8'3 Garage
- Chain free
Rooms
Entrance HallOpaque part double glazed UPVC entrance door. Storage cupboard. Vinyl flooring.
Ground floor cloakroom 1.57m x 0.74mOpaque double glazed window to front. Wall mounted wash hand basin. Low level wc. Wood laminate flooring.
Lounge 4.67m x 3.53mDouble glazed sliding double doors to garden. Two radiators. Vinyl flooring. Coved and textured ceiling.
Kitchen 3.28m x 1.73mDouble glazed window to front. Range of fitted Grey wall and base units with Quartz work surfaces over and undermounted sink with mixer tap. Oven hob and extractor to remain. Space for fridge freezer. Plumbing for washing machine. Wall unit housing boiler. Wood laminate flooring.
LandingAccess to loft. Carpet.
Bedroom 1 3.5m x 3.12mDouble glazed window to front. Radiator. Carpet. Airing cupboard housing hot water tank.
Bedroom 2 3.53m x 2.84mDouble glazed window to rear. Carpet. Radiator.
Bathroom 1.98m x 1.65mOpaque double glazed window to side. Three piece suite comprising: Panelled bath with mixer tap and shower over, pedestal wash hand basin and low level wc. Radiator. Extractor. Vinyl flooring. Part tiled walls. Textured ceiling.
Garden 12.8m x 6.1mPatio area and stepping stone pathway. Mainly laid to lawn with shrub borders. Awning. Flood light. Part glazed door leading to garage.
Garage 4.78m x 2.51mUp and over door. Power and light. Part glazed door leading to garden.
