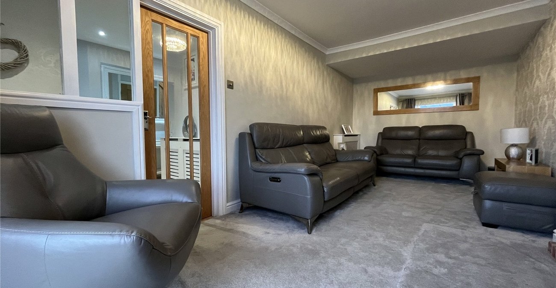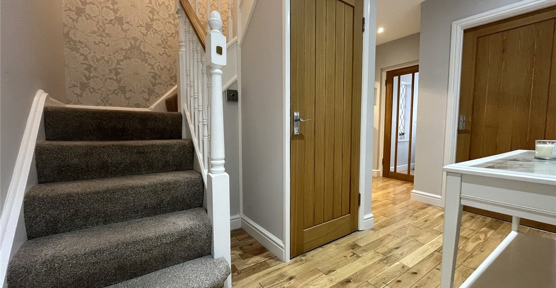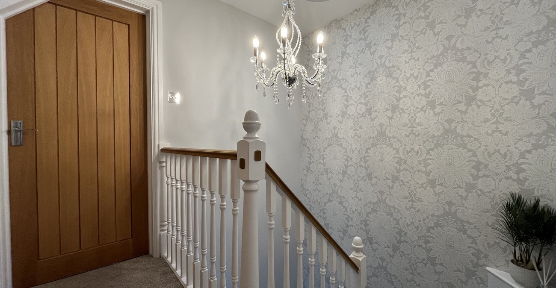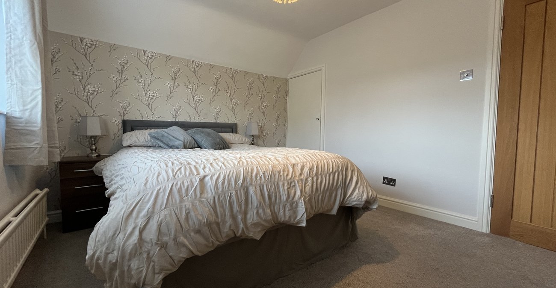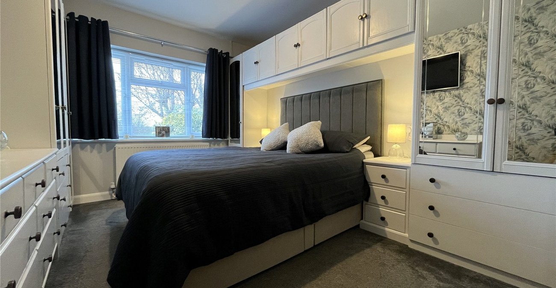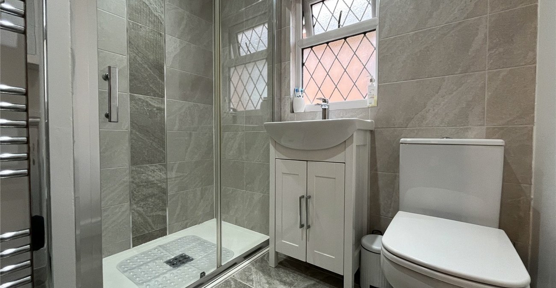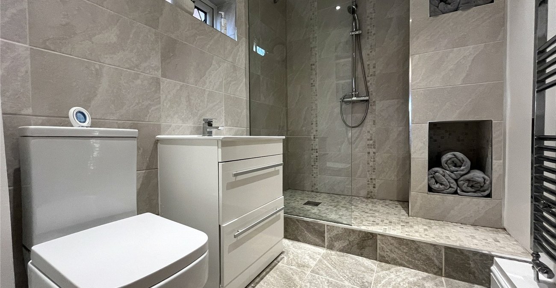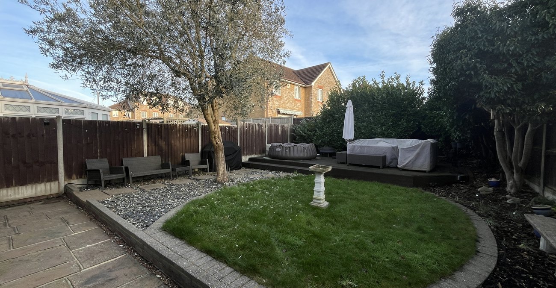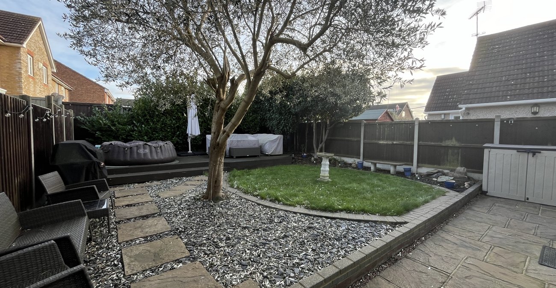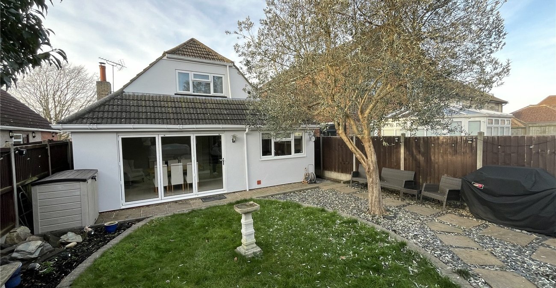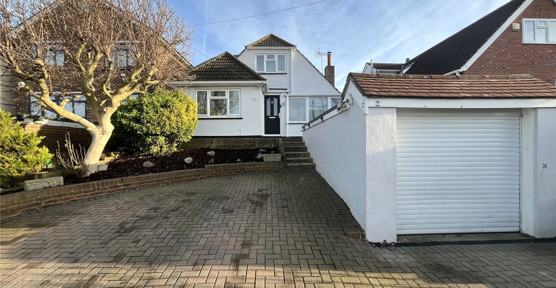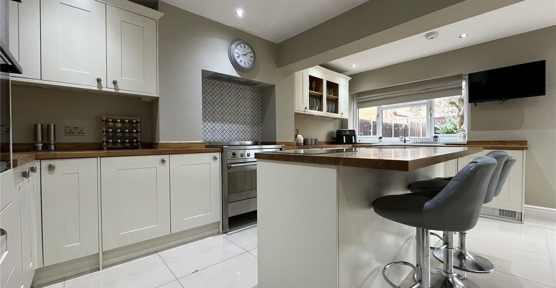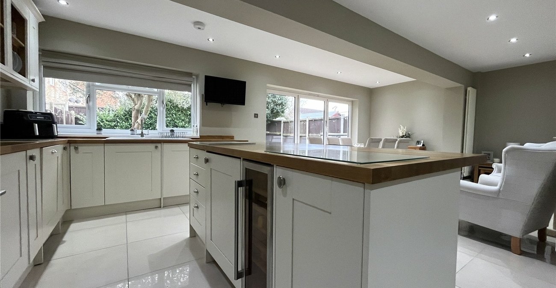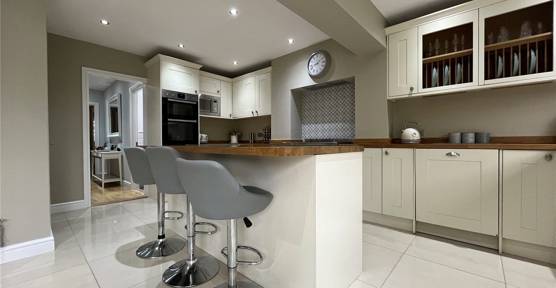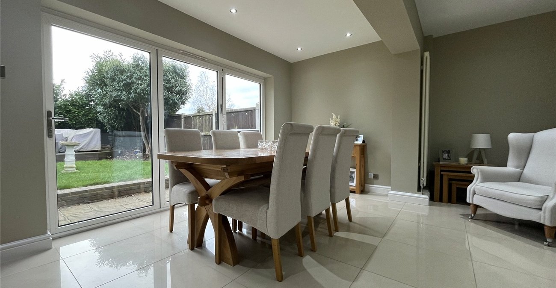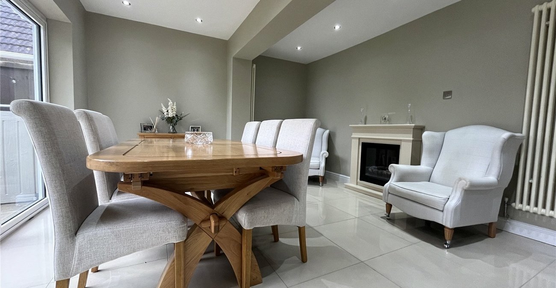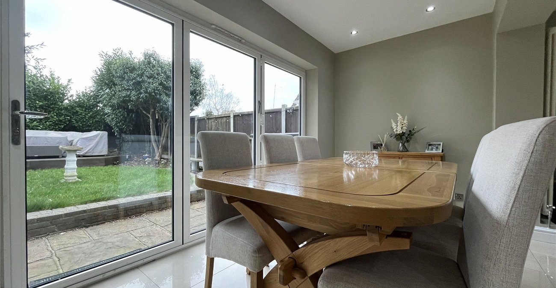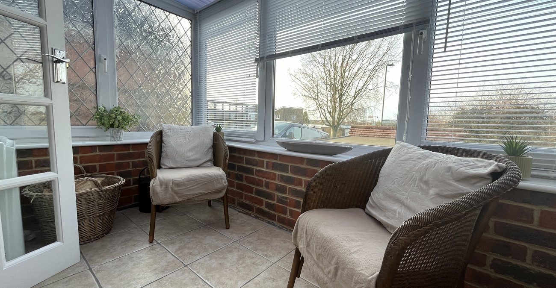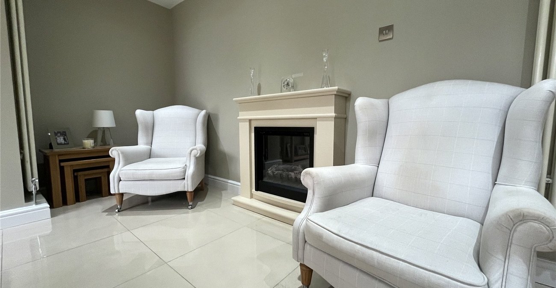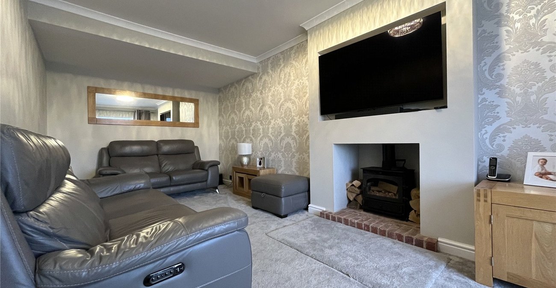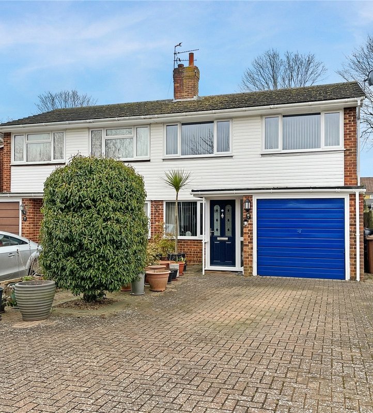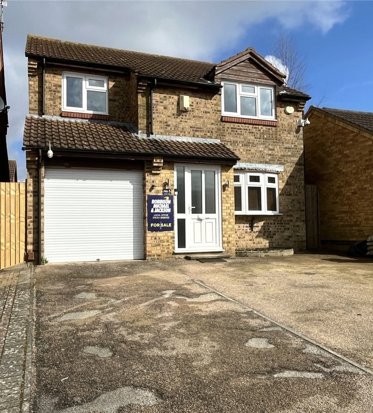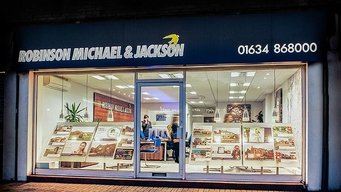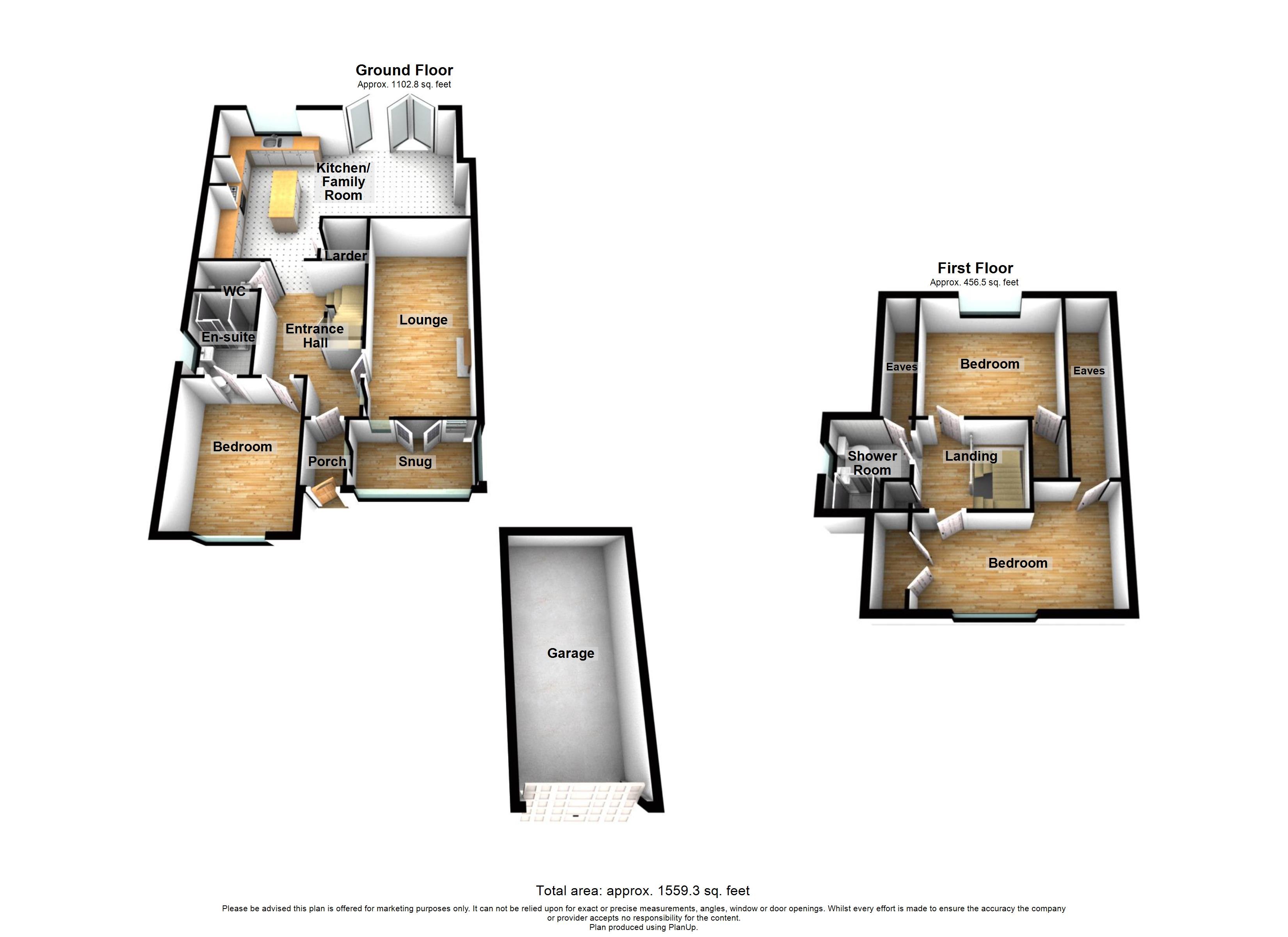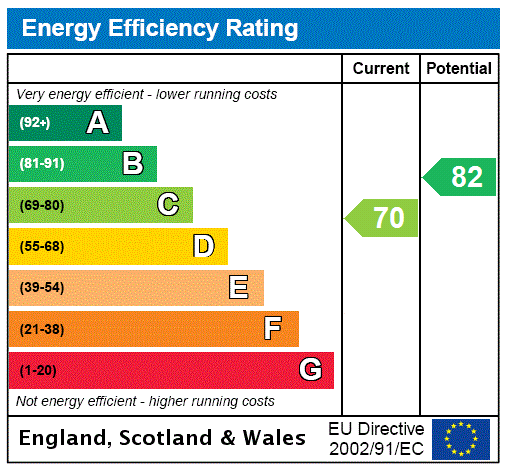
Property Description
We are delighted to offer this lovely three bedroom detached home located in a popular location and within easy access to local amenities. On approaching you are instantly drawn in by the location with views across Horsted Valley.
Stepping inside you can automatically notice the owners have created a beautiful home making the property ready to move into. The entrance hall with oak flooring leads to the stunning open plan kitchen-diner which has been finished to a high standard. The kitchen is well equipped with shaker style units, central island plus a host of integrated appliances which includes a range cooker, in addition to the double oven, microwave dishwasher, washing machine, tumble dryer and wine cooler. This truly is the heart of this lovely home and perfect for entertaining with family and friends, also with an added benefit of bi-folding doors opening on to the terrace.
Continuing on the ground floor you will find the master bedroom with fitted wardrobes and contemporary style Ensuite and a good size lounge with log burner and French doors leading to the sun room which is a lovely spot to relax over looking the Valley, and a modern fitted WC.
To the first floor you have two further good size bedrooms with contemporary style shower room. Moving outside you will not be disappointed as the rear garden has been maintained and with low maintenance in mind this is a great space for all to enjoy with a large patio and decking area , side access leads to the garage and driveway for three cars.
Must be viewed to fully appreciate all it offers!
- 3 Bedroom Detached Chalet Bungalow
- Ensuite To Master
- Garage & Ample Parking
- Stunning Kitchen/Diner
- Lovely Low Maintenance Rear Garden
- Must Be Viewed
