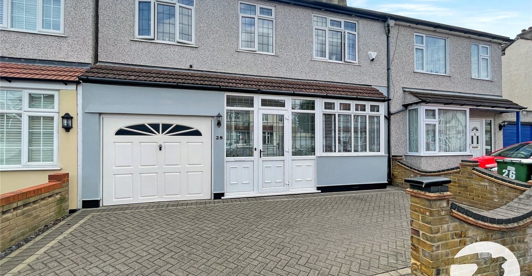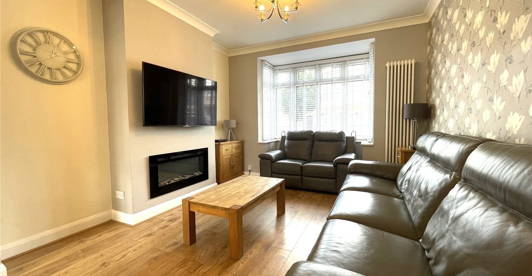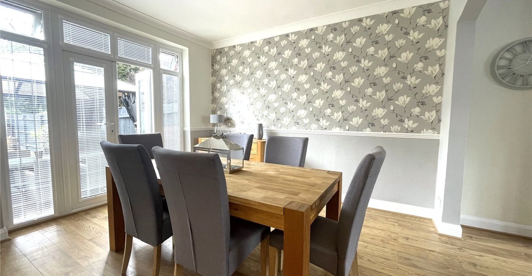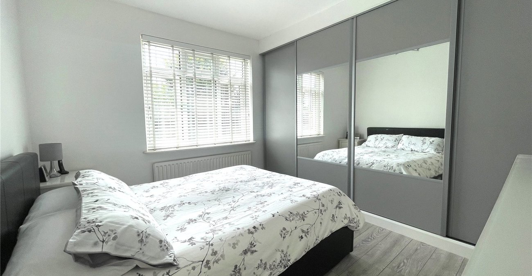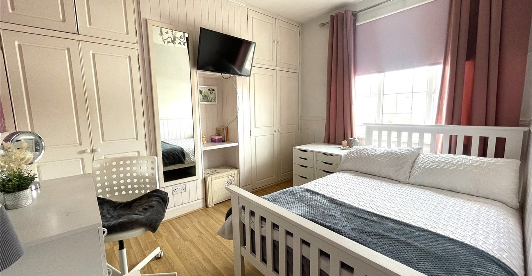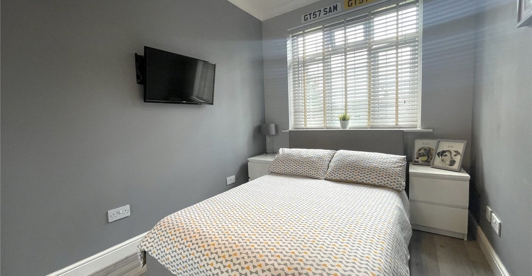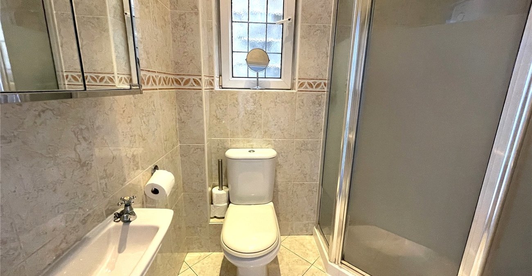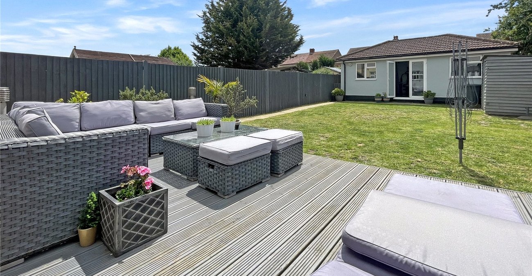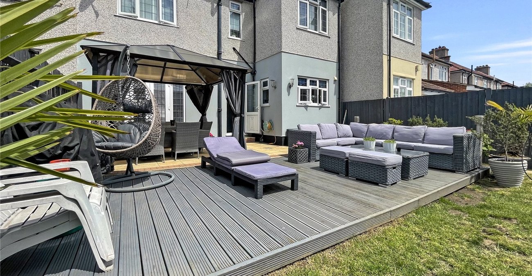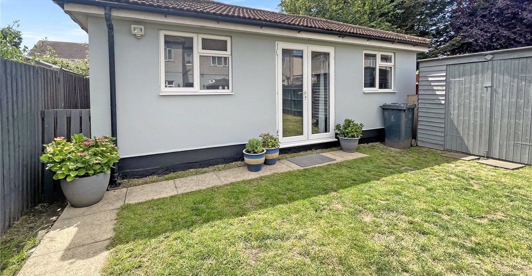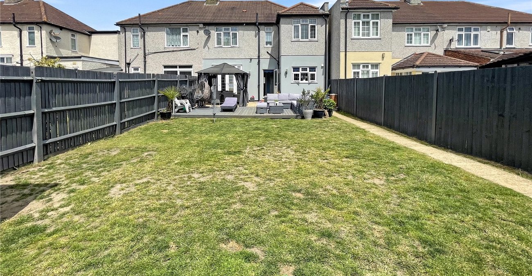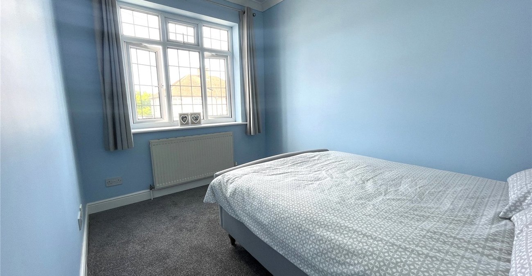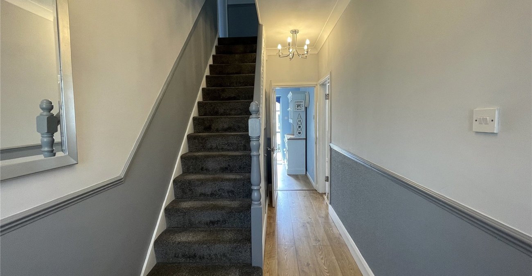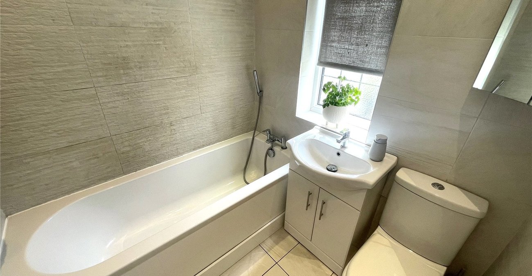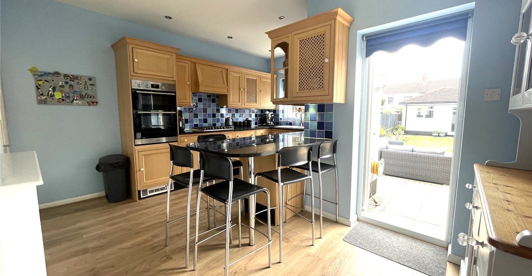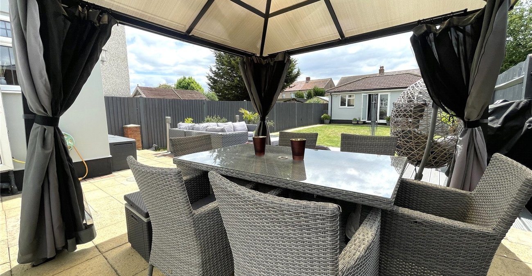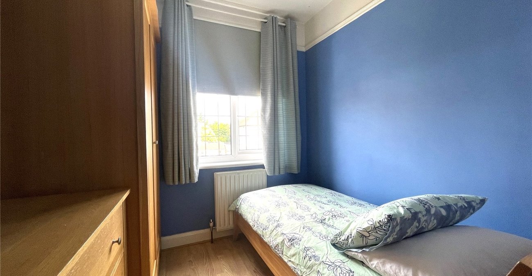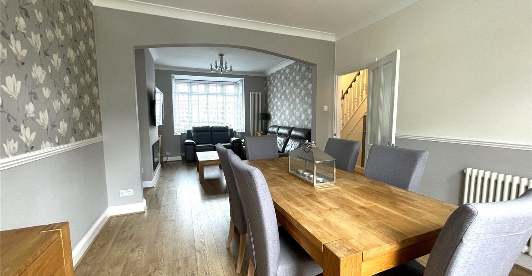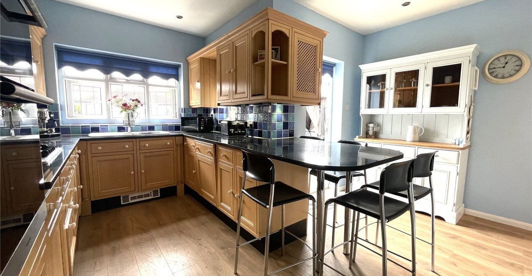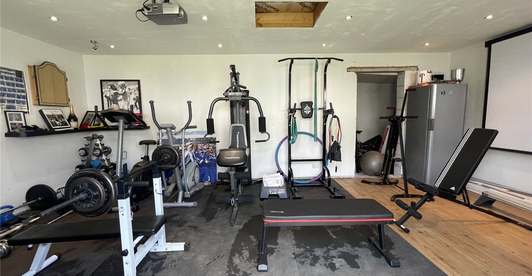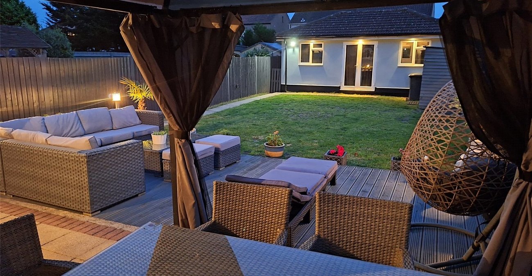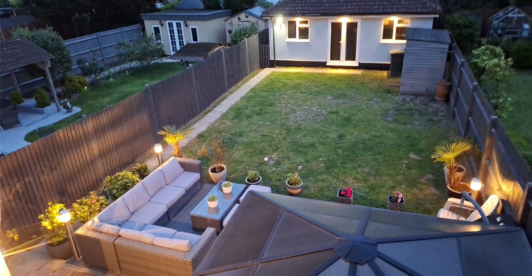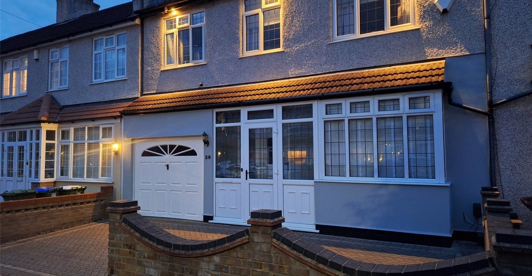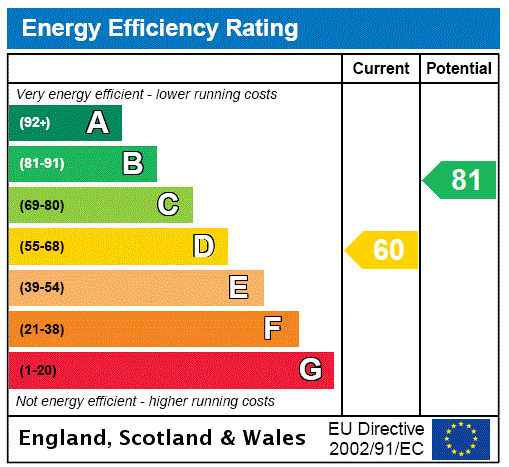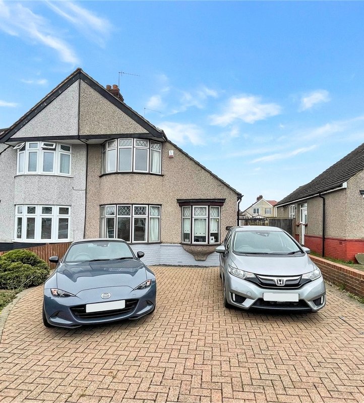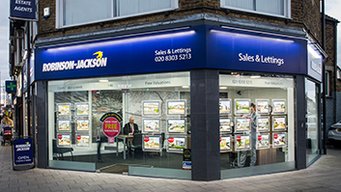Property Information
Ref: WEL240198Property Description
Offered to the market is this well-presented and spacious extended 'Grubb' built FIVE BEDROOM family home. Conveniently located near local shops, schools, and Welling mainline station, this property provides an ideal setting for family living.
*26ft Through Lounge*
*14ft Fitted Kitchen*
*Utility Room*
*First Floor Shower Room*
*First Floor Bathroom*
*Detached Otutbuilding*
*Off Street Parking*
*Garden*
- 26ft Through Lounge
- 14ft Fitted Kitchen
- Utility Room
- First Floor Shower Room
- First Floor Bathroom
- Off Street Parking
- Detached Outbuilding
- Garden
Rooms
Porch:Double glazed door to front, double glazed windows to front, tiled flooring.
Entrance Hall:Double glazed door to front, double glazed windows to front, wood style laminate flooring.
Through Lounge: 7.92m x 3.48mDouble glazed bay window to front, double glazed doors and windows to rear, wood style laminate flooring.
Kitchen: 4.47m x 4.45mDouble glazed door and windows to rear, fitted with a range of wall and base units with contrasting Granite work surfaces, integrated oven, hob and filter hood, integrated dishwasher and fridge, partly tiled walls and wood style laminate flooring.
Utility Room: 2.51m x 2mWith plumbing for washing machine and vinyl flooring with access to:
Ground Floor Cloakroom:Fitted with a two piece suite comprising of wall mounted wash hand basin and low level wc.
Landing:Carpet as fitted.
Bedroom 1: 3.63m x 3.5mDouble glazed window to rear, built in wardrobes, wood style laminate flooring.
Bedroom 2: 3.38m x 2.92mDouble glazed window to front, built in wardrobes, wood style laminate flooring.
Bedroom 3: 3.43m x 2.36mDouble glazed window to rear, wood style laminate flooring.
Bedroom 4: 3.45m x 2.4mDouble glazed window to front, carpet as fitted.
Bedroom 5: 2.36m x 2.3mDouble glazed window to front and wood style laminate flooring.
Bathroom:Double glazed window to rear, fitted with a three piece suite comprising; low level wc, vanity wash hand basin, panelled bath, chrome style heated towel rail, tiled walls and flooring.
Shower Room:Double glazed window to side, fitted with a three piece suite comprising; wall mounted hand wash basin, built in low level w.c, walk in shower cubicle, chrome style heated towel rail, tiled walls and flooring.
Garage: 2.95m x 2.46mUp and over doors (ideal for storage).
Rear Garden:Mainly laid to lawn with patio and decking areas.
Parking:Driveway providing off street parking.
Detached Outbuilding: 6.83m x 3.96mLocated to the rear of the garden which is currently used as a gymnasium with double glazed windows to front, double glazed doors to front, pitched tiled roof, plaster boarded walls with lighting and power. Subject to planning permission/building regulations the outbuilding could be used for multiple purposes.
