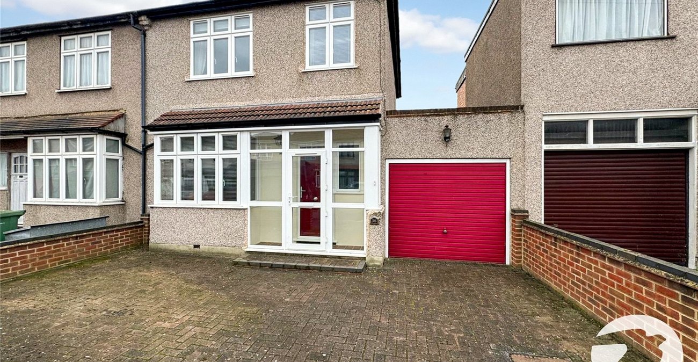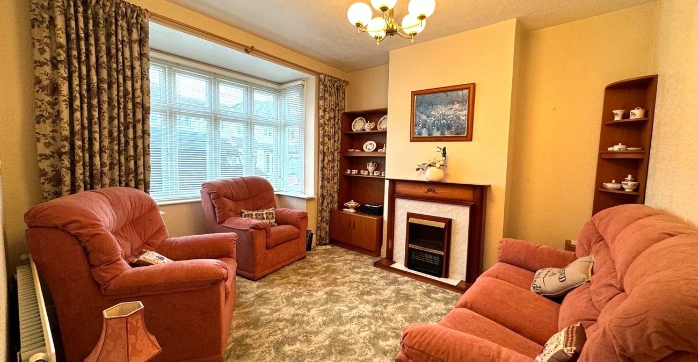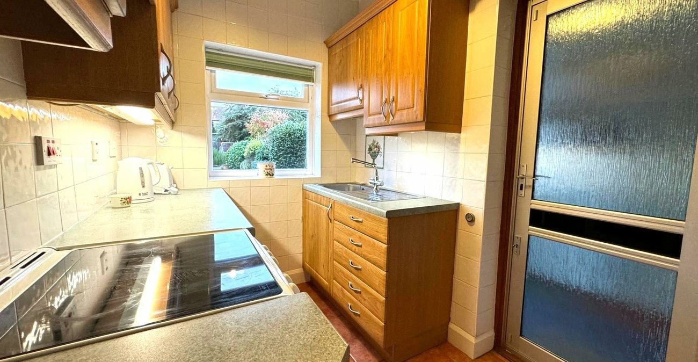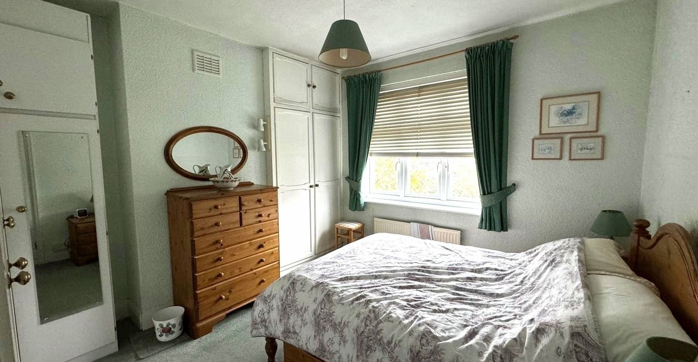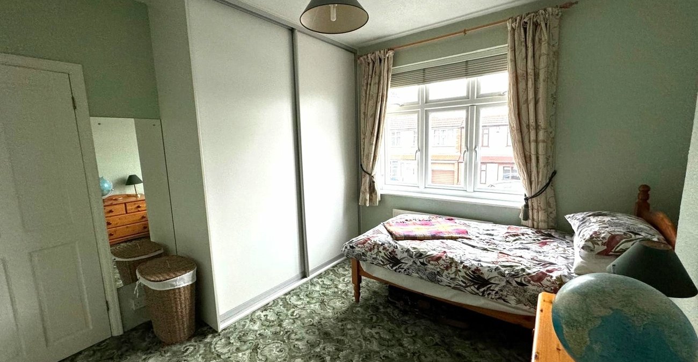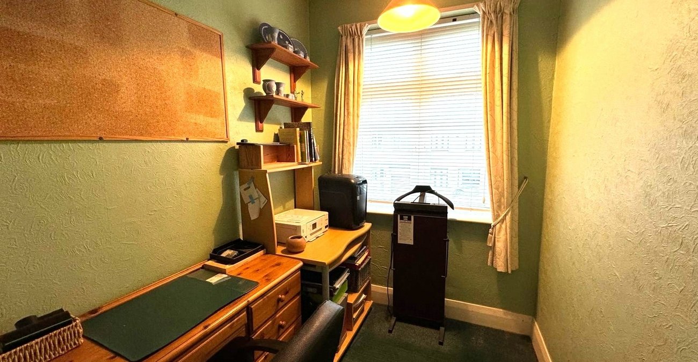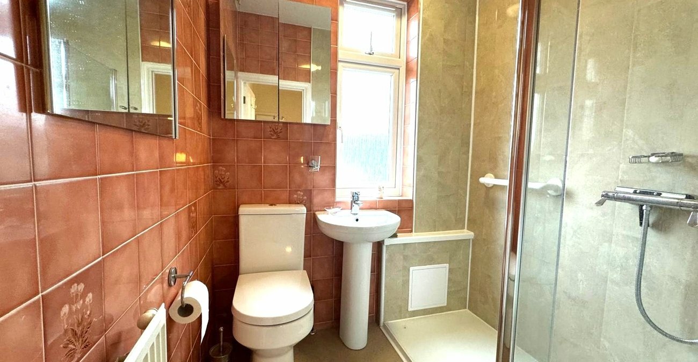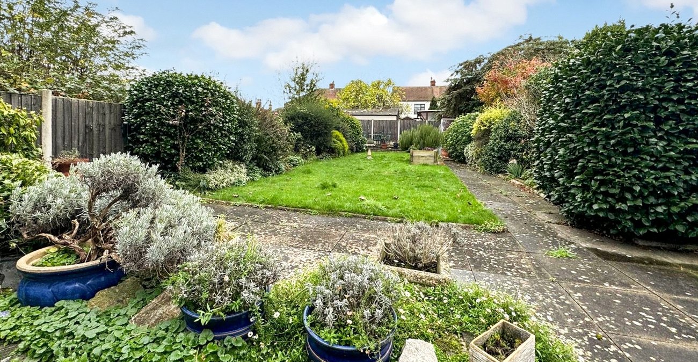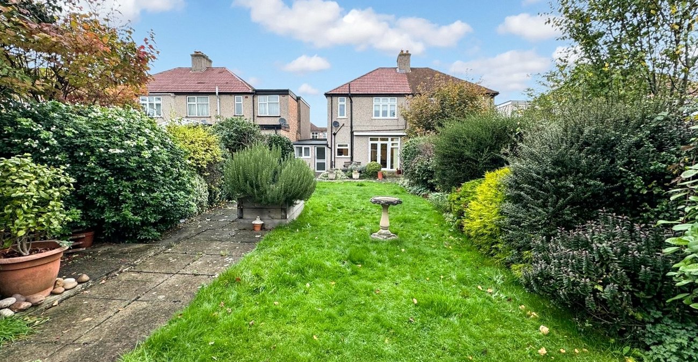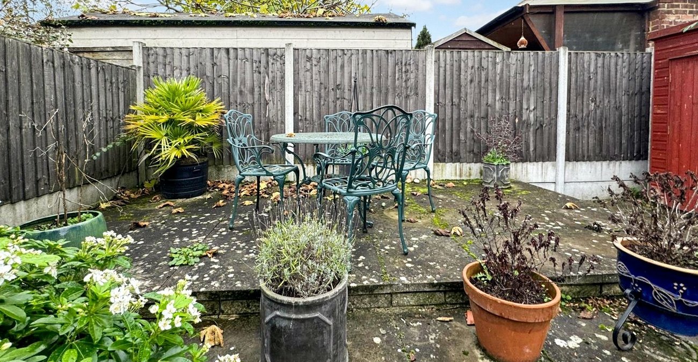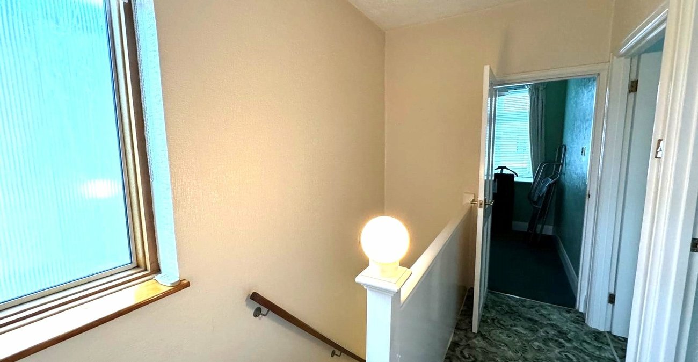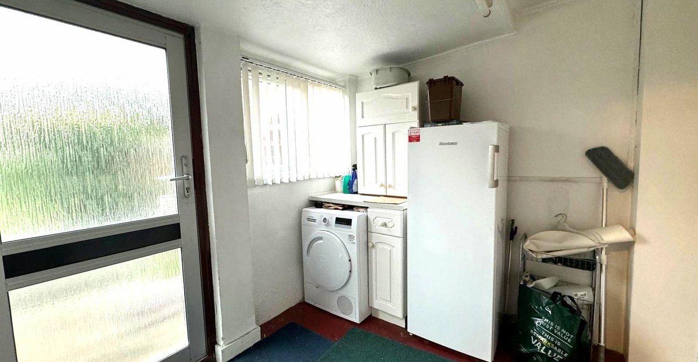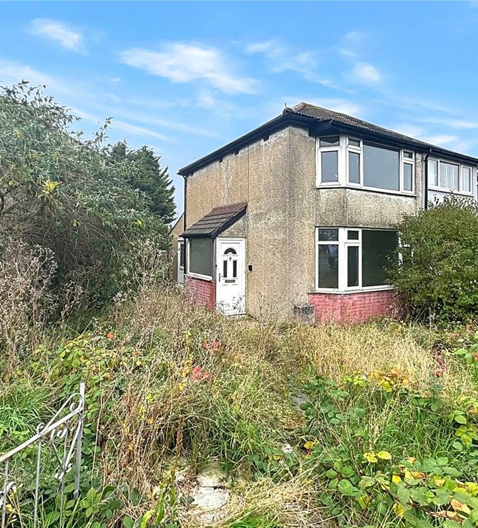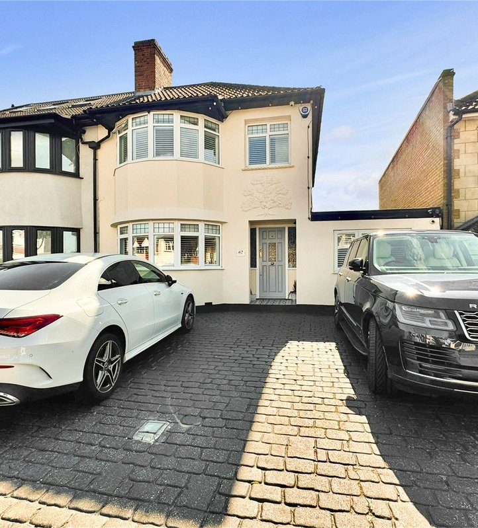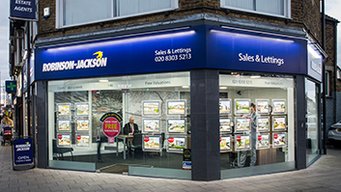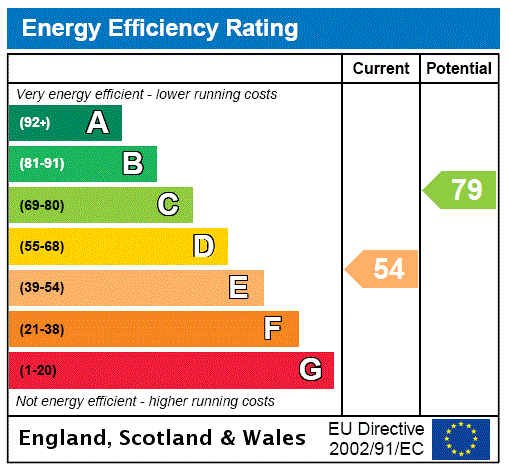
Property Description
***GUIDE PRICE £450,000 - £475,000***
Offered to the market CHAIN FREE is this THREE BEDROOM SEMI-DETACHED house in need of modernisation. Convenient for local schools, shops and Welling station.
*13FT LOUNGE*
*12FT DINING ROOM*
*8FT KITCHEN*
*POTENTIAL TO EXTEND (STPP)*
*CHAIN FREE*
*OFF STREET PARKING*
*GARAGE*
*GARDEN*
- 13FT LOUNGE
- 12FT DINING ROOM
- 8FT KITCHEN
- POTENTIAL TO EXTEND (STPP)
- CHAIN FREE
- OFF STREET PARKING
- GARAGE
- GARDEN
Rooms
Porch:Double glazed door to front, double glazed windows to front, double glazed window to side and tiled flooring.
Entrance Hall:Double glazed door to front, double glazed window to front and carpet as fitted.
Lounge: 4m x 3.5mDouble glazed bay window to front and carpet as fitted.
Dining Room: 3.68m x 3.5mDouble glazed windows to rear, carpet as fitted and double glazed double doors to rear.
Kitchen: 2.6m x 1.78mFitted with a range of wall and base units with contrasting work surfaces. Localised tiled walls, tiled flooring, double glazed window to rear and double glazed door to side leading to utility.
Utility Room: 2.5m x 2.41mDouble glazed window to rear double glazed door to rear and concrete floor. Wooden door to front leading to garage area.
Landing:Carpet as fitted and loft access.
Bedroom 1: 3.58m x 3.4mDouble glazed window to front, built in wardrobe and carpet as fitted.
Bedroom 2: 3.63m x 3.6mDouble glazed window to rear, built in wardrobe and carpet as fitted.
Bedroom 3: 2.44m x 1.8mDouble glazed window to front and carpet as fitted.
Shower Room:Fitted with a three piece suite comprising of pedestal wash hand basin, low level wc and separate walk in shower cubicle. Part tiled walls, vinyl flooring and double glazed window to rear.
Garden:Mainly laid to lawn with patio area. Seating area to rear. Shed and greenhouse to rear.
Garage: 4.95m x 2.67mUp and over door and wooden door to rear.
Parking:Driveway providing off street parking.
