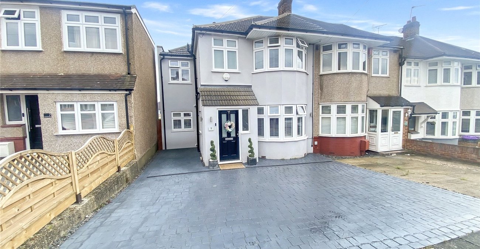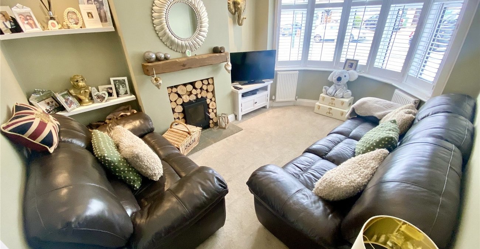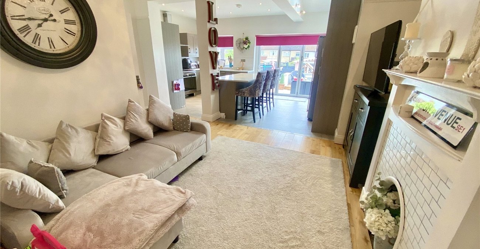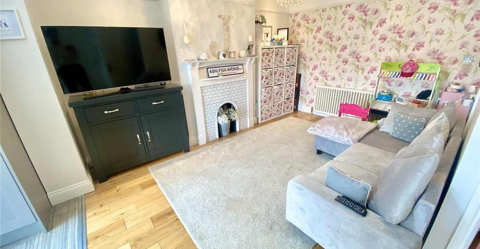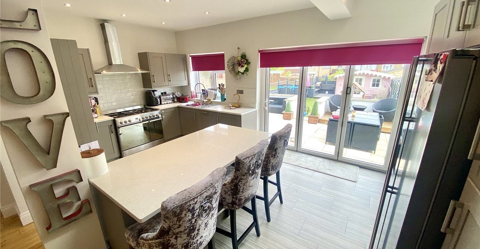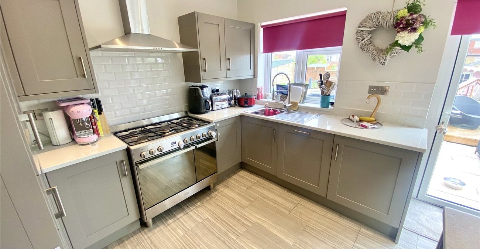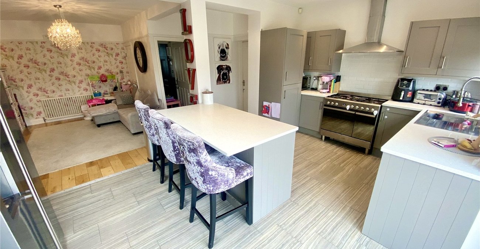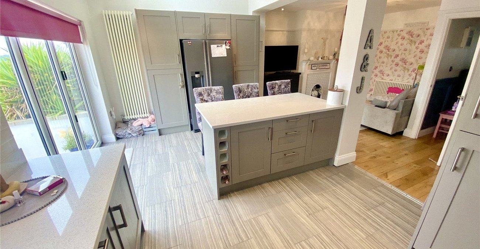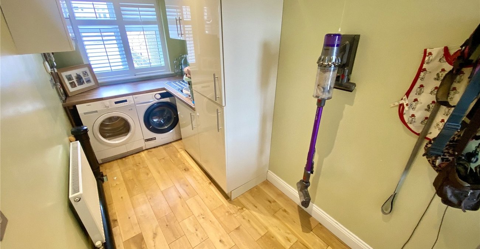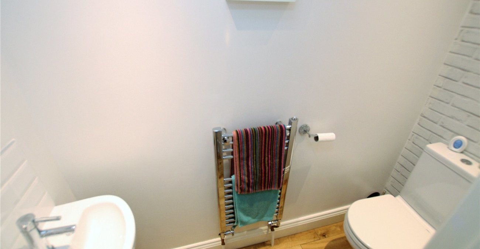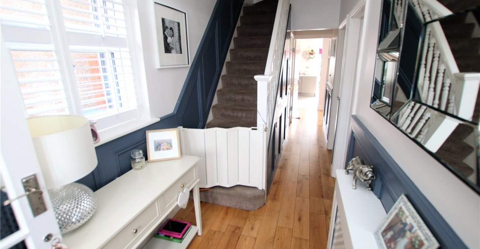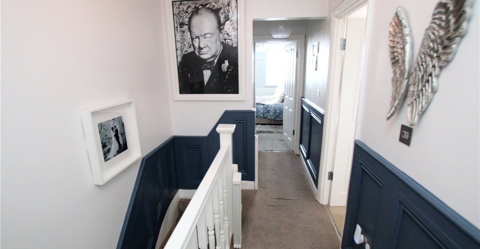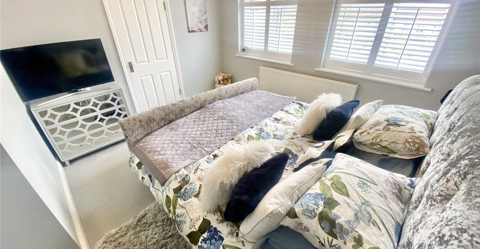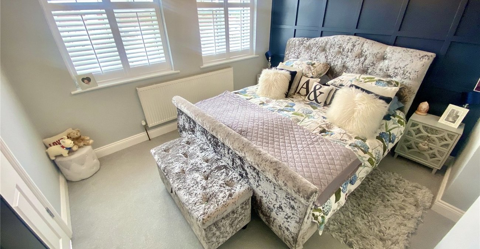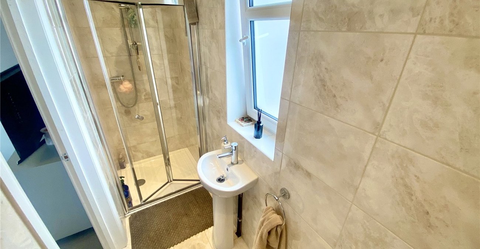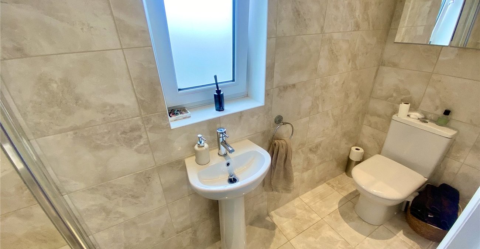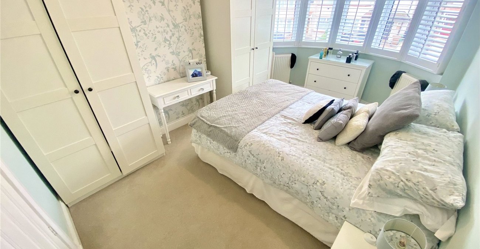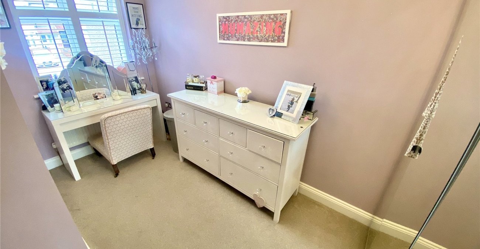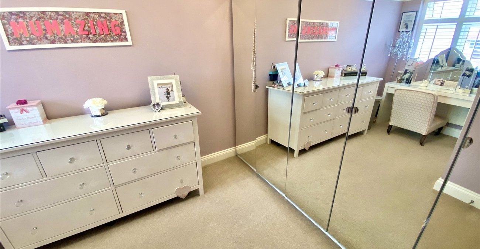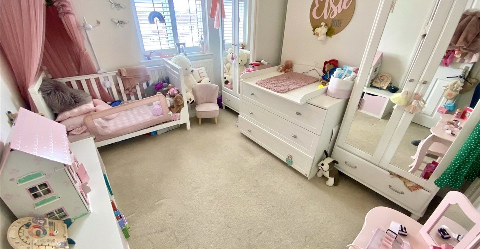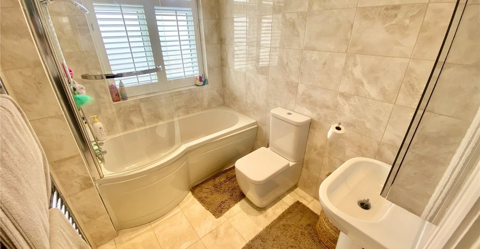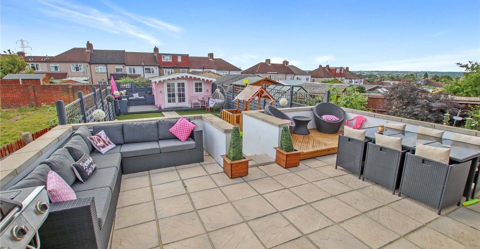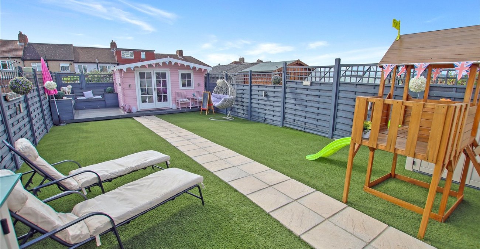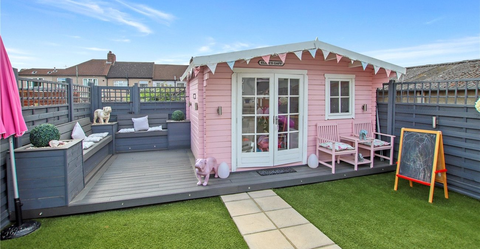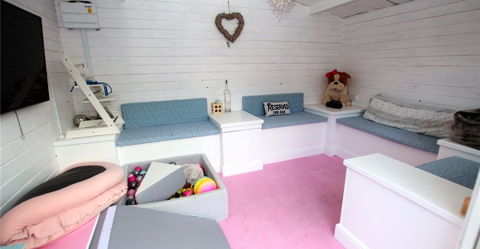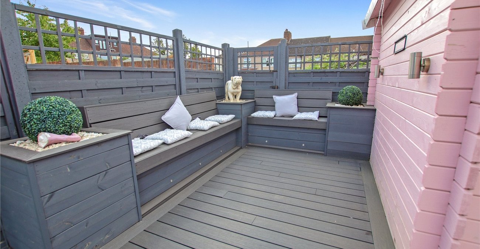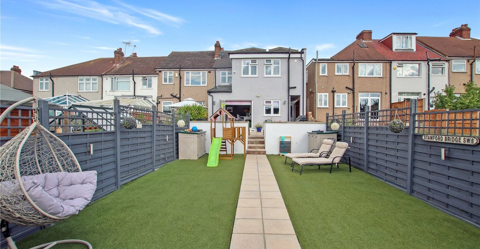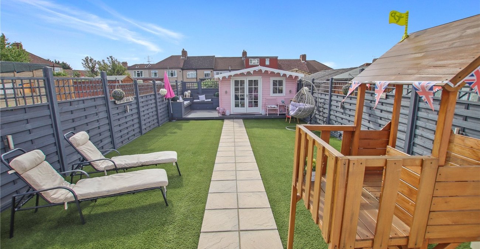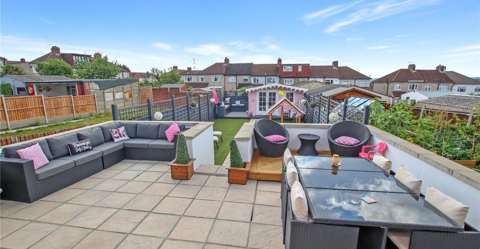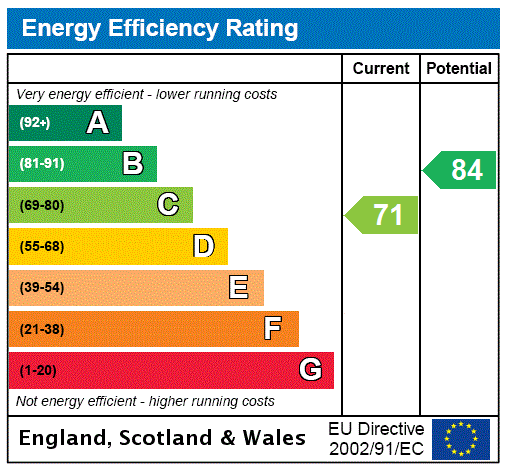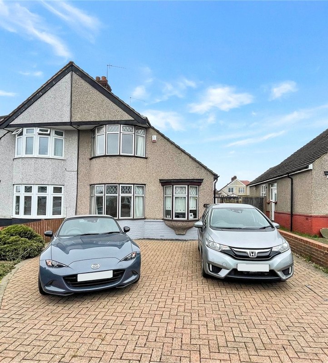Property Information
Ref: BLF230384Property Description
Recently renovated, extended four bedroom end of terrace. Featuring a sleek interior, spacious bedrooms and a tranquil outdoor setting, this home is ideal for those seeking comfort and style.
Welling has been a favored town among families for many years, with access to Bexley borough’s four grammar schools as well as the 78-hectare Danson Park, with its historic house, boating lake, sports pitches, splash park and pub.
Within walking distance to Blackfen and Welling High Street, where you will find shops, pubs and restaurants. Commuters use Welling mainline train station, with its direct trains to London. Do not miss Crook Log Leisure Centre – Welling’s sports and pool complex.
- Four Bedrooms
- Ensuite to Master
- Recently Renovated
- Modern Kitchen & Bathroom
- Utility Room
- Off Street Parking
- Landscaped Rear Garden
Rooms
Porch 1.68m x 1mDouble glazed entrance door to front, double glazed frosted windows to front and side, wood flooring.
Entrance Hall 4.45m x 1.63mDoor to front, double glazed window to side with shutter blinds, stairs to first floor, under stairs storage cupboard, radiator with cover, half panelled walls, wood flooring.
Lounge 4.14m x 3.07mDouble glazed bay window to front with shutter blinds, coved ceiling, picture rail, feature fireplace with log burner, two radiators, carpet.
Ground Floor WC 1.93m x 0.69mLow level WC, pedestal wash hand basin, chrome heated towel rail, wood flooring.
Utility Room 3.86m x 1.68mDouble glazed window to front with shutter blinds, double glazed door to rear, matching range of wall and base units with worksurface over, stainless steel sink unit with drainer and mixer tap, plumbed for washing machine, space for tumble dryer, radiator, wood flooring.
Family Room/ Dining Room 4.04m x 4.88mPicture rail, feature fireplace, radiator, wood flooring, open plan to: -
Kitchen/ Breakfast Room 5.3m x 3.1mDouble glazed bi-folding doors to rear, double glazed window to rear, inset spotlights, matching range of wall and based units incorporating cupboards, drawers and granite worktops, stainless steel sink unit with drainer and mixer tap, space for range style cooker and American style fridge/freezer, island with storage, integrated dishwasher, vertical radiator, part tiled walls, tiled flooring.
Landing 2.9m x 1.75mHalf panelled walls, carpet, access to loft.
Master Bedroom 3.68m x 3.1mTwo double glazed windows to rear with shutter blinds, picture rail, radiator, carpet.
En-Suite Bathroom 3.07m x 0.84mDouble glazed frosted window to side, enclosed shower cubicle, low level WC, pedestal wash hand basin, tiled walls, tiled flooring.
Bedroom Two 4.11m x 2.95mDouble glazed bay window to front with shutter blinds, picture rail, built in storage cupboard, two radiators, carpet.
Bedroom Three 3.68m x 2.95mDouble glazed window to rear, picture rail, two built in storage cupboards, radiator, carpet.
Bedroom Four 4.06m x 2.77m at widestDouble glazed window to front, picture rail, radiator, carpet.
Bathroom 2.29m x 1.75mDouble glazed frosted window to front with shutter blinds, P shaped panelled bath with shower over, low level WC, pedestal wash hand basin, chrome heated towel rail, tiled wall and flooring.
Rear GardenPaved patio area with stairs leading to an artificial lawn, rear decked patio area with built in seating, outside tap, summer house with power and light.
FrontagePaved for off street parking.
