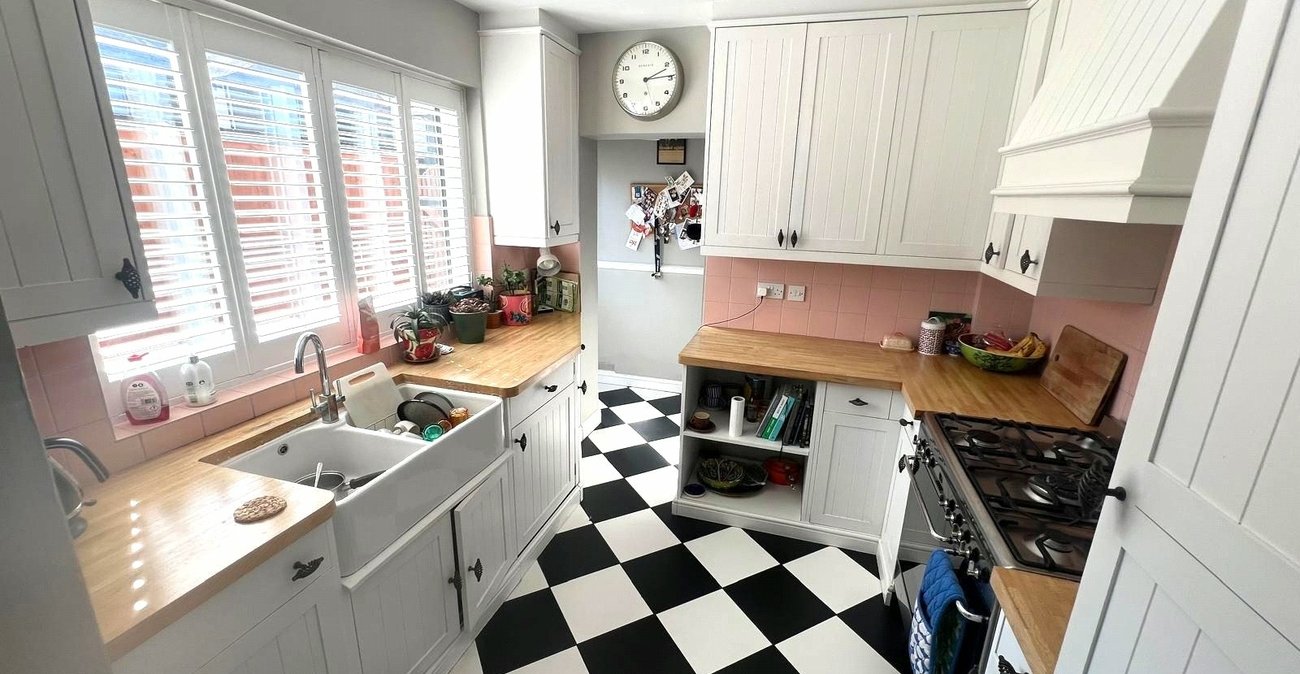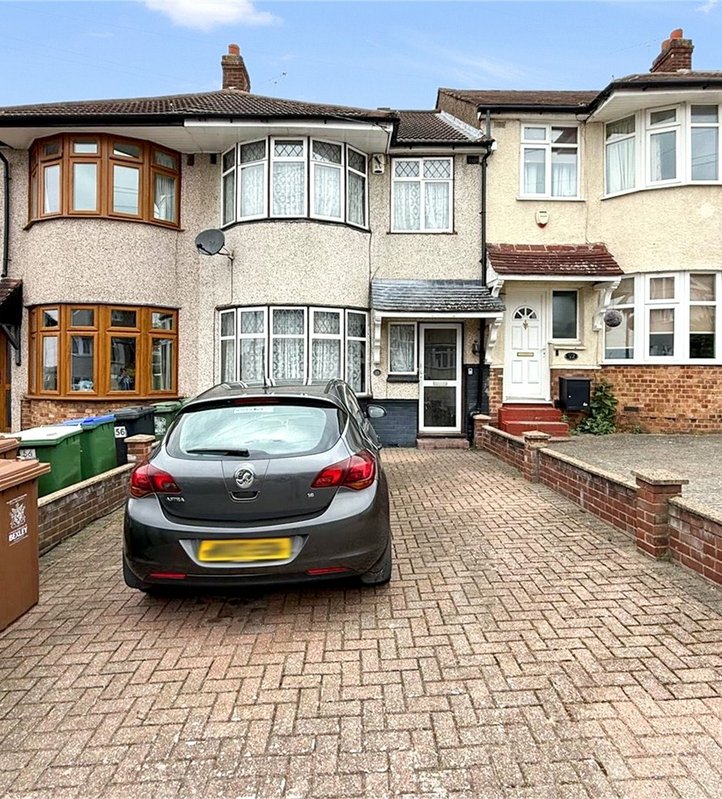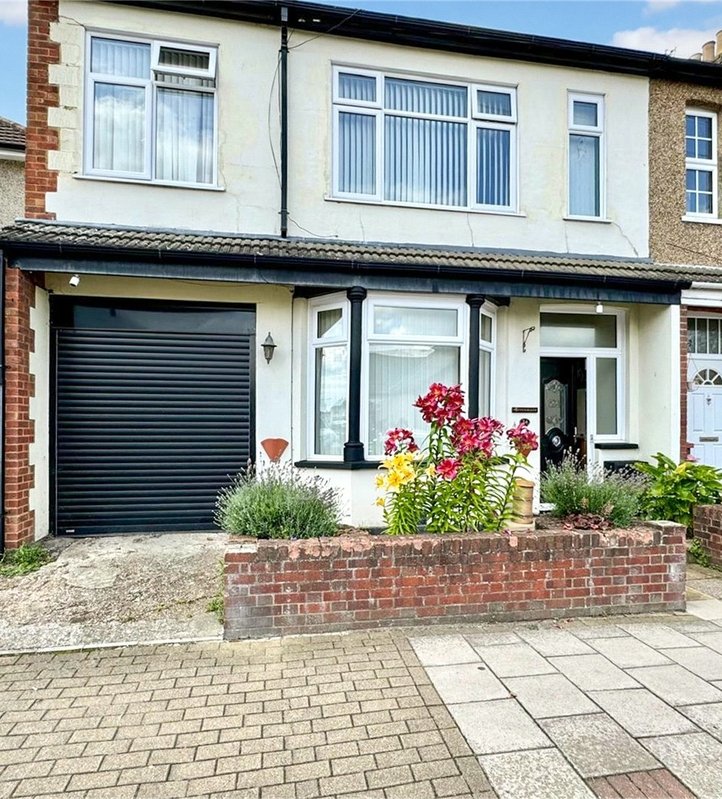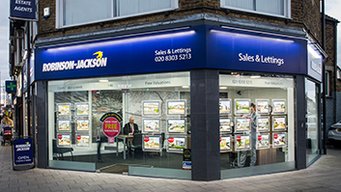
Property Description
***GUIDE PRICE £450,000 - £475,000***
A well presented THREE BEDROOM period style home located on the borders of Bexleyheath. Convenient for Danson Park, local shops and Bexleyheath mainline station.
*25FT LOUNGE*
*10FT FITTED KITCHEN*
*DOUBLE GLAZED*
*CENTRAL HEATING*
*GARDEN*
*OUTBUILDING*
- 25FT LOUNGE
- 10FT FITTED KITCHEN
- DOUBLE GLAZED
- CENTRAL HEATING
- GARDEN
- OUTBUILDING
Rooms
Entrance Hall:Double glazed door to front and wood style laminate flooring.
Lounge: 7.8m x 3.4mDouble glazed bay window to front, wood style laminate flooring and double glazed window to rear.
Kitchen: 3.05m x 2.9mFitted with a range of wall and base units with contrasting work surfaces. Filter hood, localised tiled walls, tiled flooring and double glazed window to side.
Ground Floor Bathroom:Fitted with a three piece suite comprising of vanity wash hand basin, low level wc and panelled bath. Tiled flooring and double glazed window to rear.
Landing:Carpet as fitted and stairs to loft room.
Bedroom 1: 4.27m x 3.6mDouble glazed window to front and carpet as fitted.
Bedroom 2: 3.53m x 2.64mDouble glazed window to rear and carpet as fitted.
Bedroom 3: 2.82m x 2.77mDouble glazed window to rear and carpet as fitted.
Loft Room: 3.86m x 3.25mCarpet as fitted and double glazed velux window.
Garden:Paved garden. Outbuilding to rear.
































