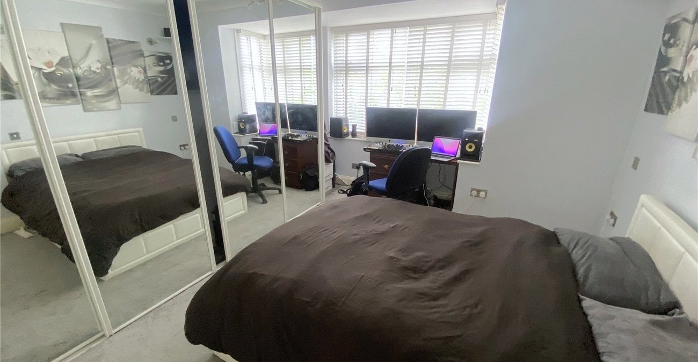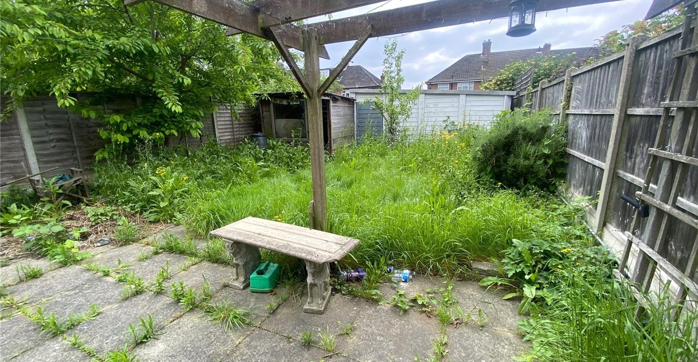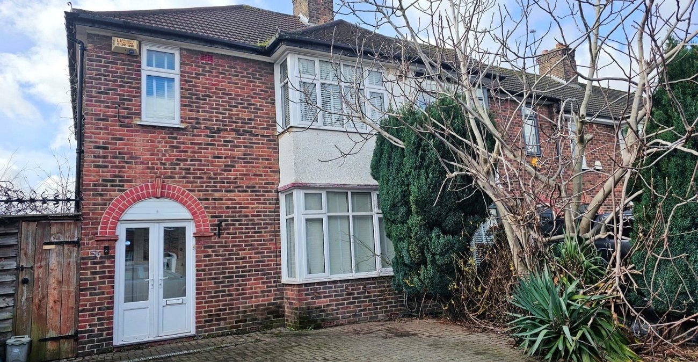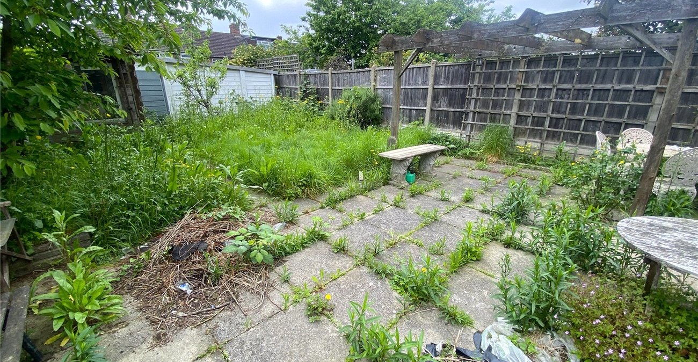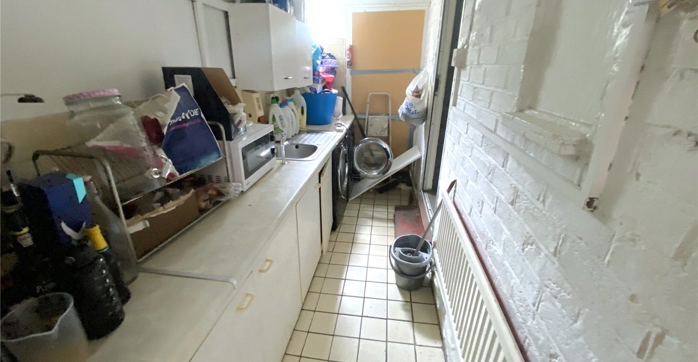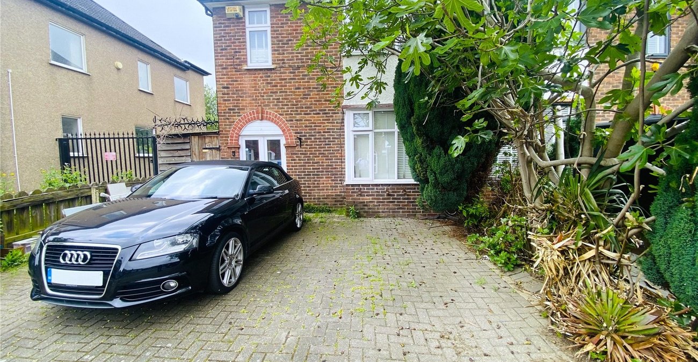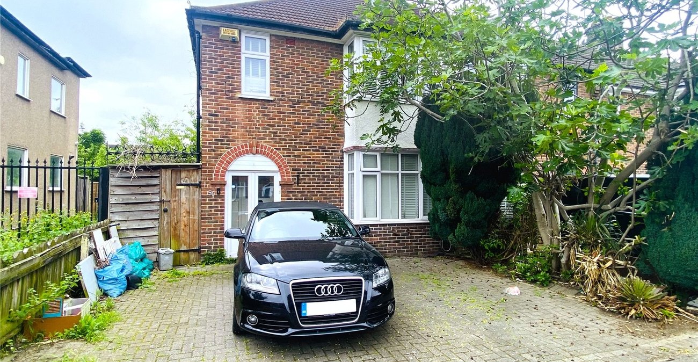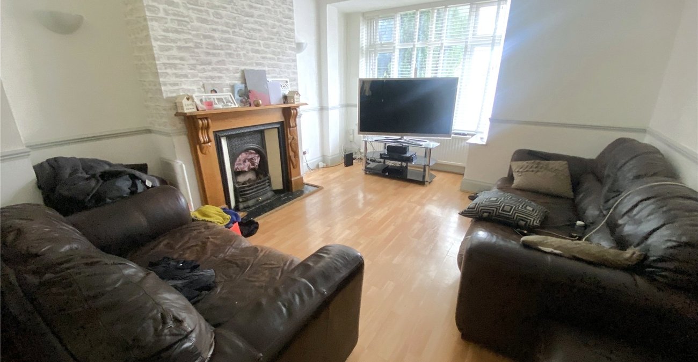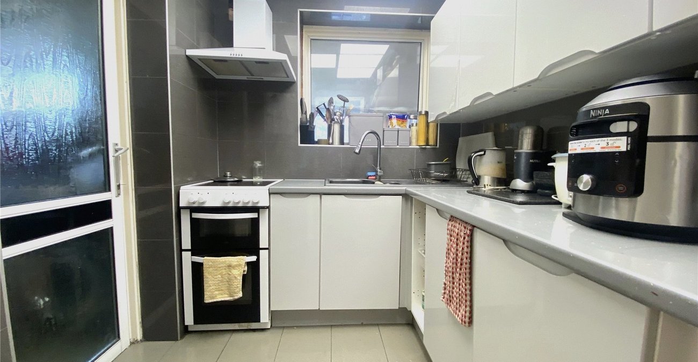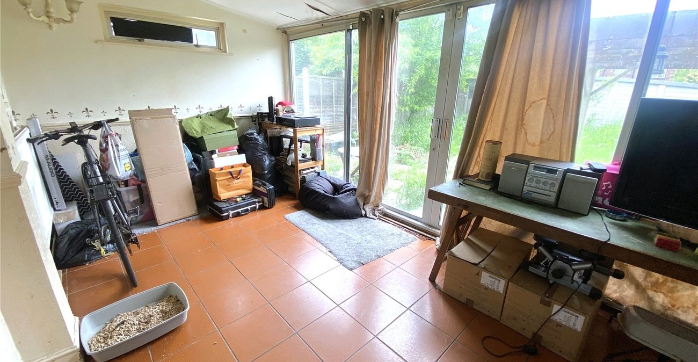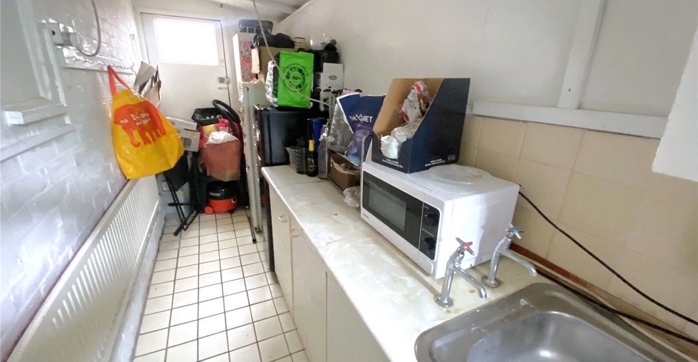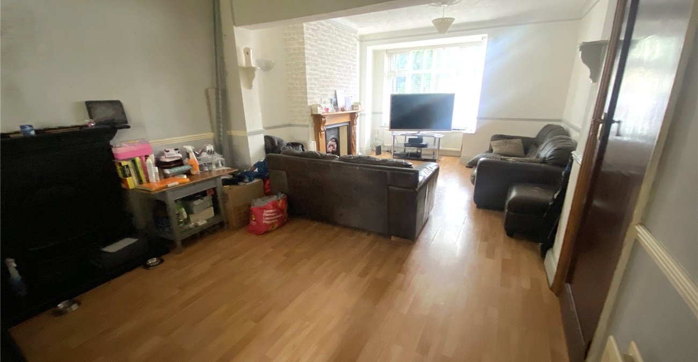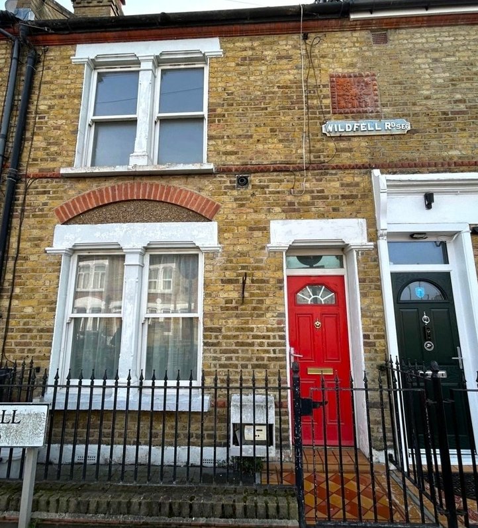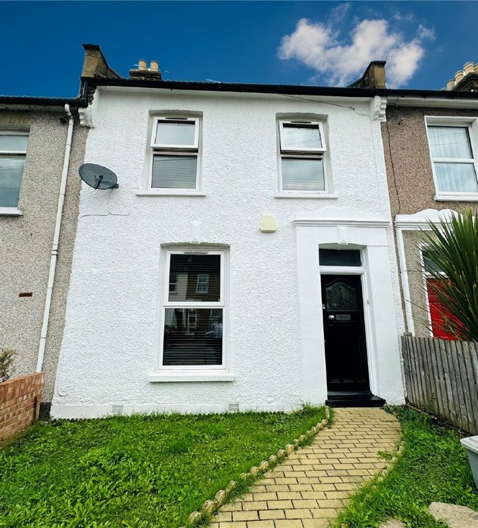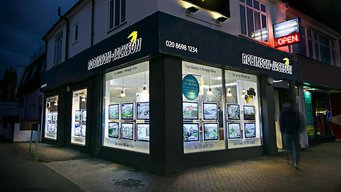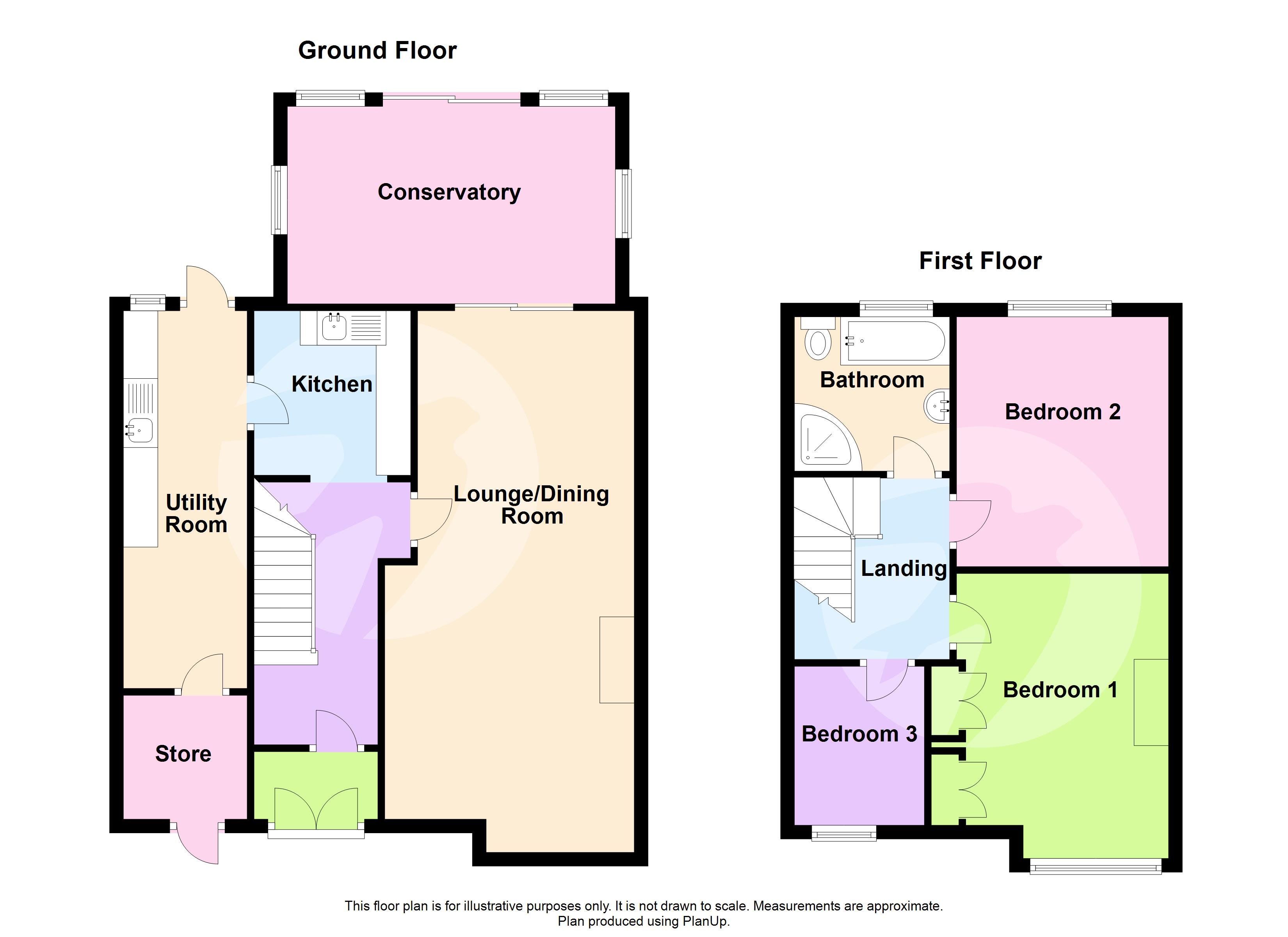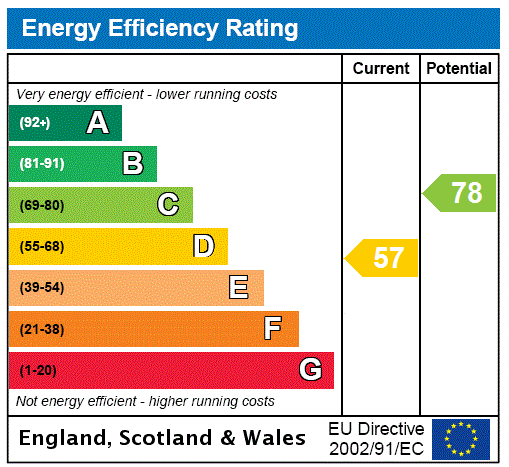
Property Description
Robinson-Jackson act as sole selling agents for this 1930s family home. The property is situated in the popular location of South Park Crescent. Although the property may need cosmetic updating, is a great family home. The property comprises porch, living room, kitchen/diner, lean-to utility room, conservatory and a good size family garden. To the first floor there is a family sized bathroom and three bedrooms, two of which are doubles. The property is situated in a popular family area with good transport links, Hither Green Station being a 12 minute walk away (according to Google Maps).
- End of Terrace
- Three bedrooms
- Off Street Parking
- Rear Garden
- Attic
- Garage
- Total floor area: 87m²= 936ft² (guidance only)
Rooms
PorchDouble glazed double doors to front, tiled floor.
Entrance HallWood and glazed door to front, coved ceiling, dado rail, under stairs storage cupboard, laminate wood flooring.
Reception Room 7.92mx3.84mDouble glazed bay window to front, cast feature fire place with tile inset and wood surround, coved ceiling, dado, rail, radiator, laminate wood flooring, double glazed patio doors leading to the lean to conservatory.
Conservatory 4.88mx2.77mDouble glazed double doors to rear, tiled floor.
Kitchen 2.18mx1.9mDouble glazed door to side and double glazed door to rear, fitted wall and base units with roll edge work tops, wall mounted boiler, cooker point, 1 & 1/2 bowl sink unit with mixer taps, tiled splash backs. plumbed for dishwasher, tiled floor.
Utility Room 5.2mx1.9mWood door to rear, radiator, stainless steel sink unit, fitted wall and base units roll edge work tops, tiled floor.
LandingDouble glazed frosted window to side, laminate wood flooring, loft access.
Bedroom 1 4.2mx2.77m to wardrobesDouble glazed bay window to front, coved ceiling, dado rail, radiator, built in wardrobes, laminate wood flooring.
Bedroom 2 3.07mx3.53mDouble glazed window to rear, radiator, laminate wood flooring.
Bedroom 3 2.24mx1.93mDouble glazed window to front, radiator, laminate wood flooring
Bathroom 2.2mx2.2mDouble glazed frosted window to rear. panel enclosed bath with mixer taps, low level wc, heated towel rail, corner shower cubical, tiled splash backs, pedestal mounted wash hand basin, tiled floor.
Garden 50ftPaved patio area, mainly laid to lawn. wood shed.
GarageUp and over door, power and lighting.
