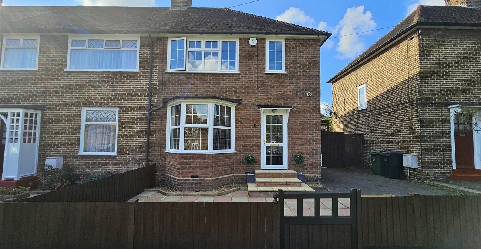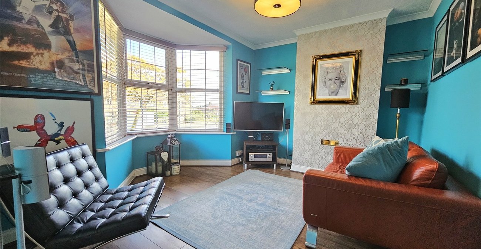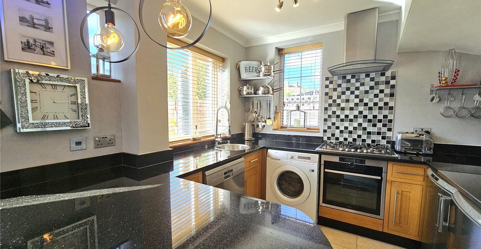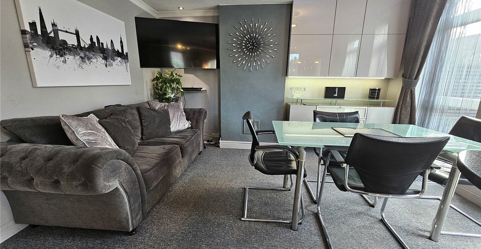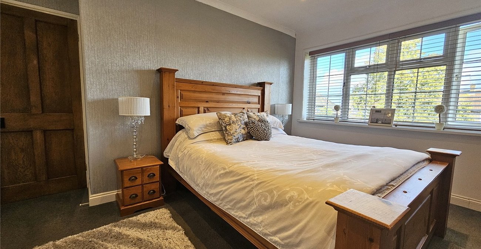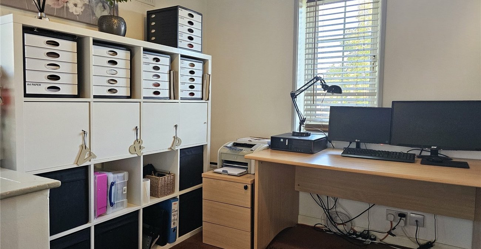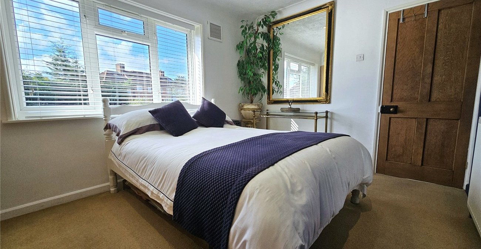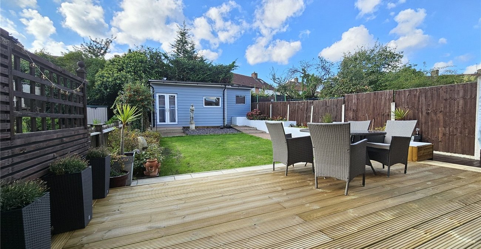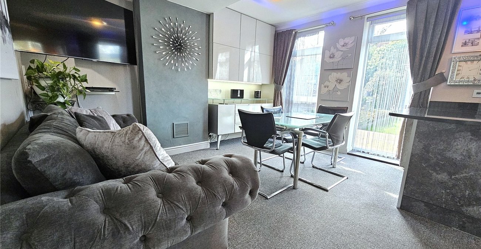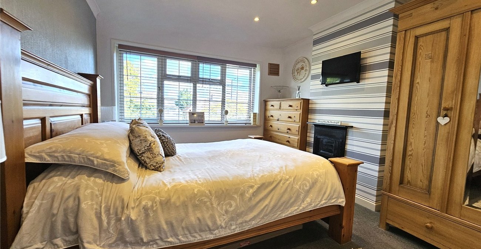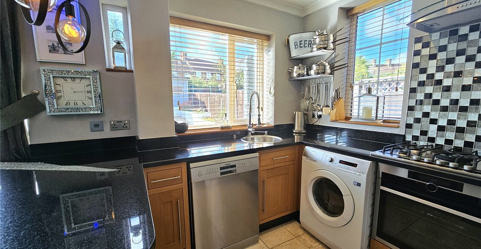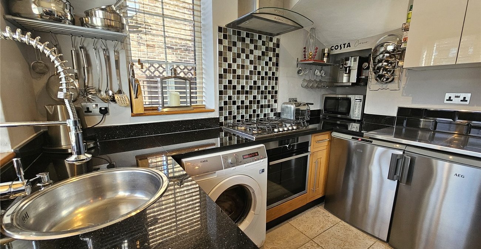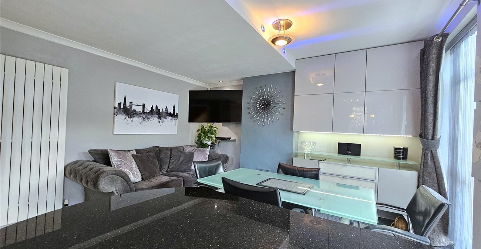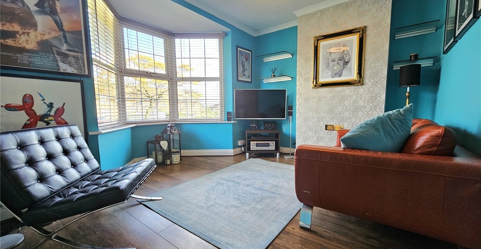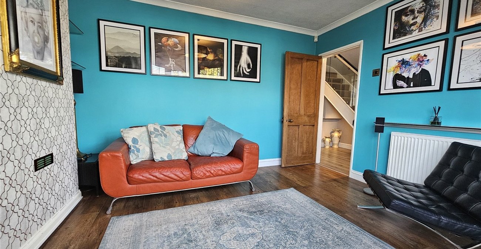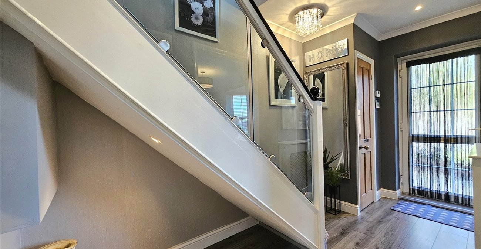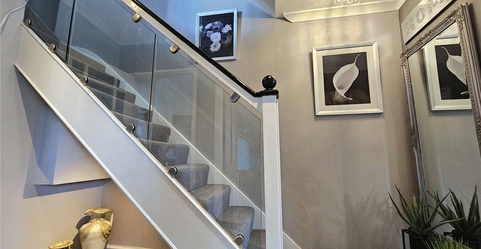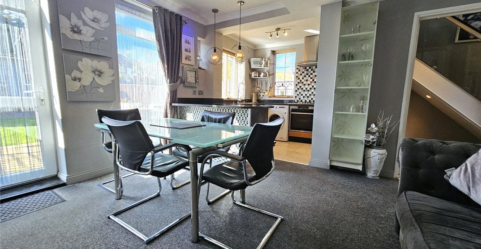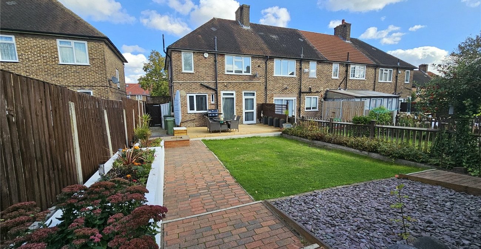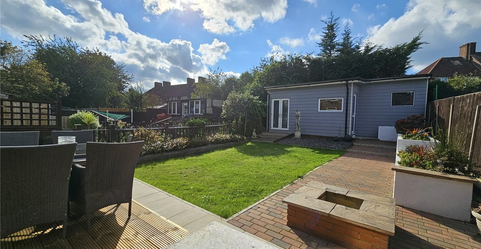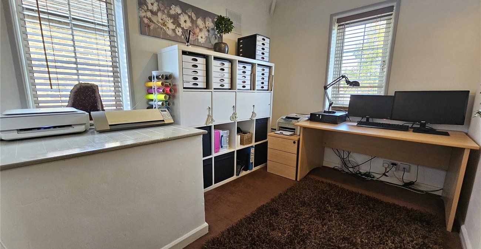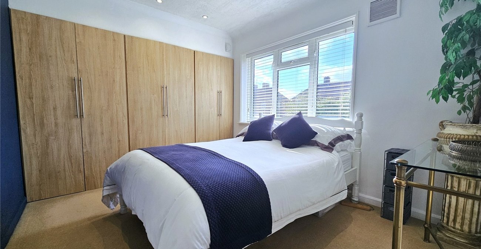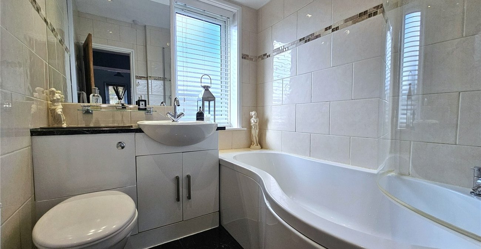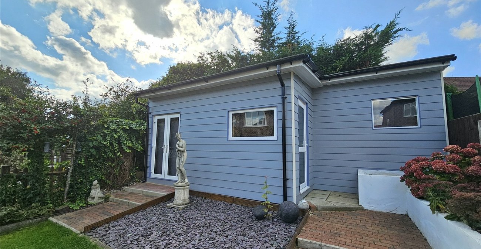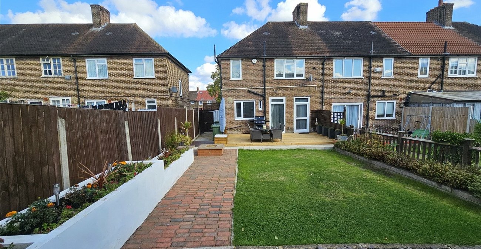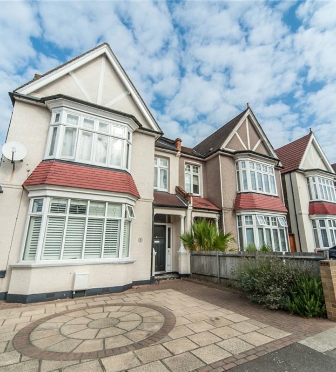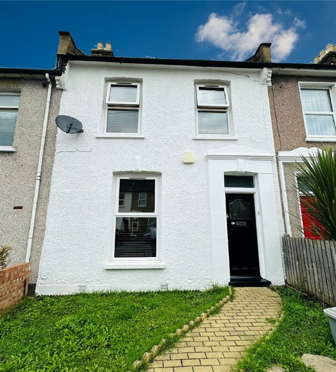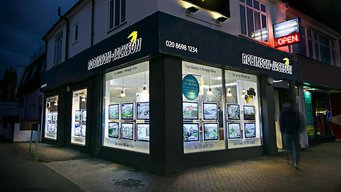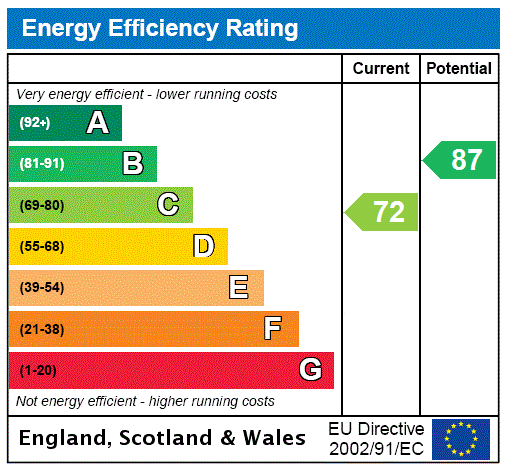
Property Description
***Guide Price: £525,000 - £550,000***
Offering this beautiful, stylish three bedroom end of terrace house on Southend Lane. The property consists of a reception room, open plan kitchen/diner, large garden with substantial outbuilding. Upstairs comprises of three double bedrooms and an upstairs bathroom.
- End of Terrace
- Three Bedrooms
- Private Rear Garden
- Summerhouse
- Good Transport Links
- No Onward Chain
Rooms
Entrance HallDouble glazed door, double radiator, spotlights, laminate floor, spotlights.
Reception Room 3.58m x 3.84mDouble glazed bay window to front, double radiator, glass shelves, laminate floor.
Kitchen/Dining Room 4m max x 5.77m maxDouble glazed windows to rear, door to rear, range of wall and base units with granite worktop, stainless steel sink with mixer tap, dishwasher, space for washing machine, fridge, integrated oven, gas hob, extractor, double radiator, part carpet, part tiled floor.
BathroomDouble glazed window to rear, panelled bath with shower attachment, hand basin with mixer tap and vanity unit under, low level w.c., radiator, storage cupboard, tiled floor.
Bedroom 1 4m x 3.3mDouble glazed window to front, double radiator, fireplace, fitted carpet.
Bedroom 2 2.84m x 3.96mDouble glazed window to front, double radiator, built in storage cupboard, fitted carpet.
Bedroom 3 3.1m x 2.41mDual aspect double glazed windows, double radiator, fitted carpet.
LoftFully boarded and insulated, with electricity.
GardenSouth facing, decked area, mainly laid to lawn, power points, water tap, security lights, fire pit, block paving, side access, summer house.
SummerhouseCoastal cladding, double French door, sound proofed, power points.
