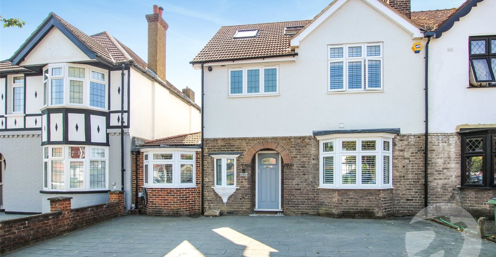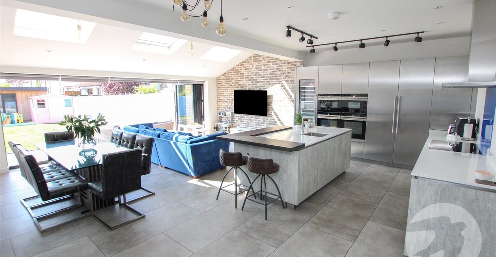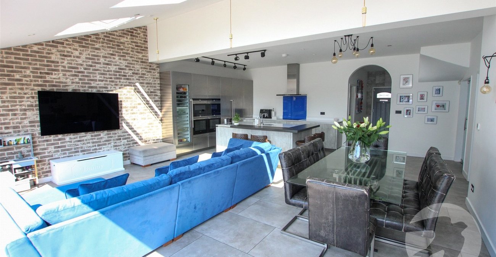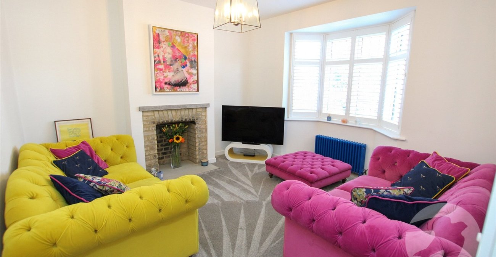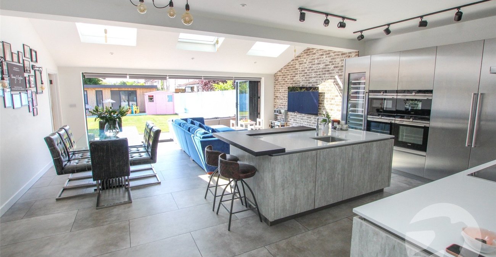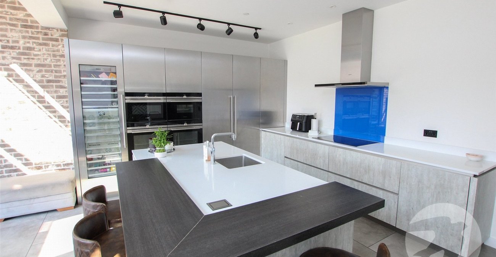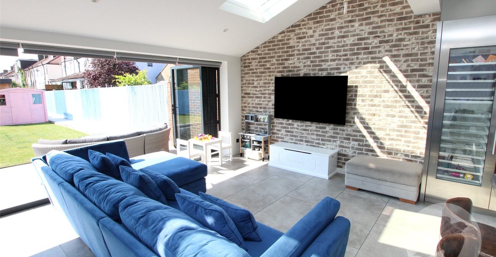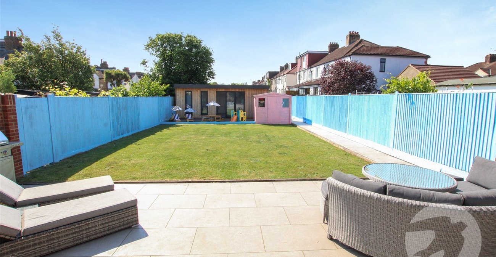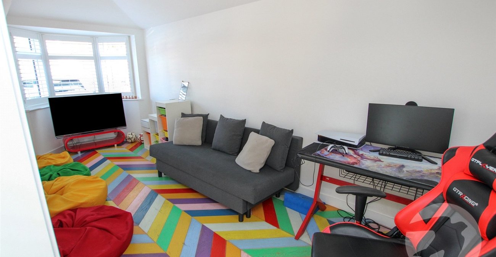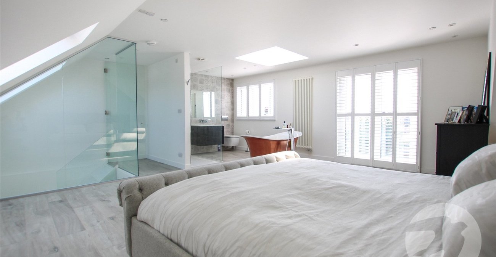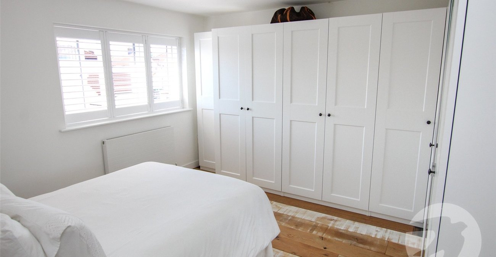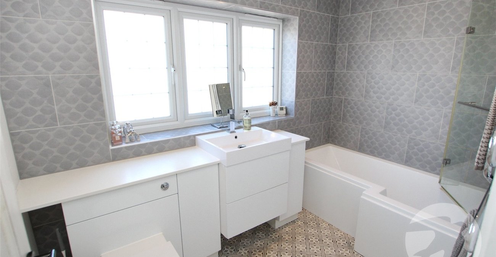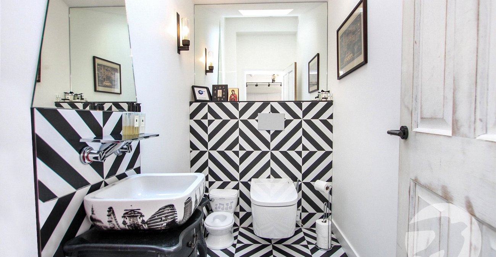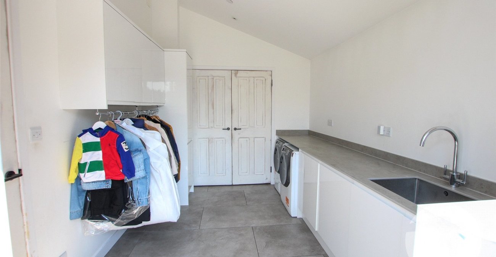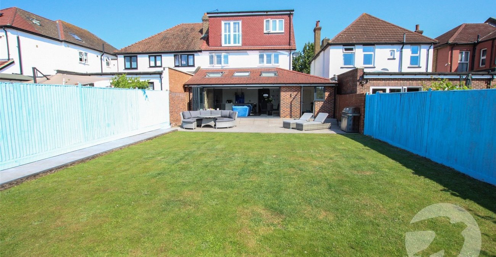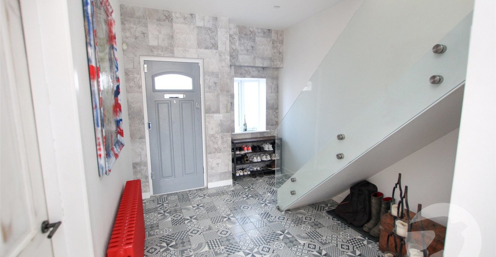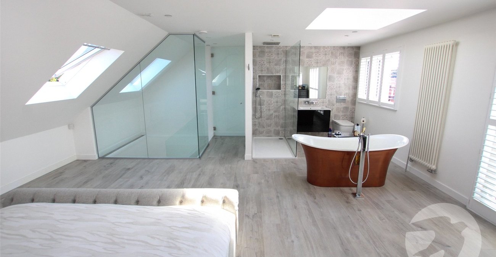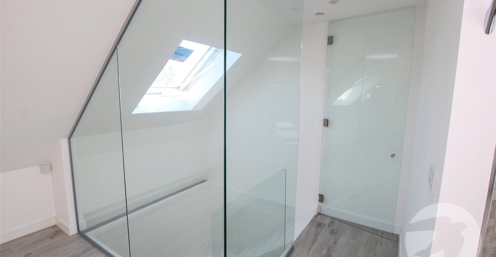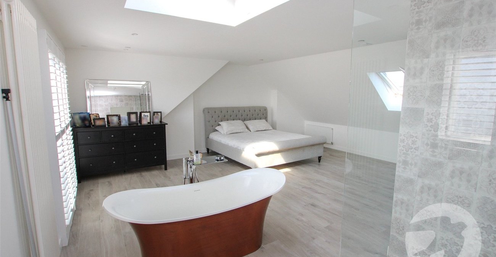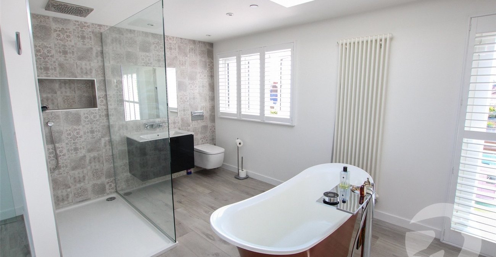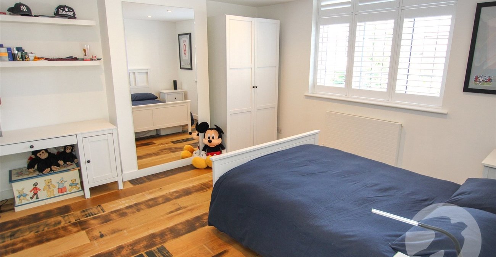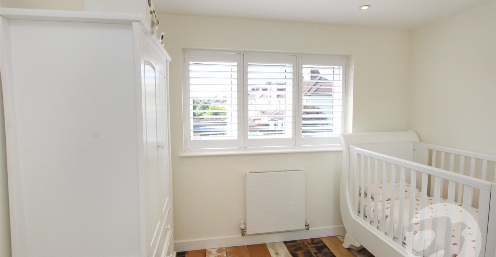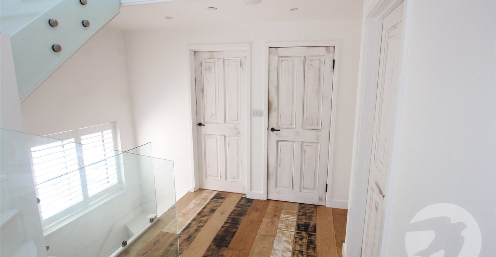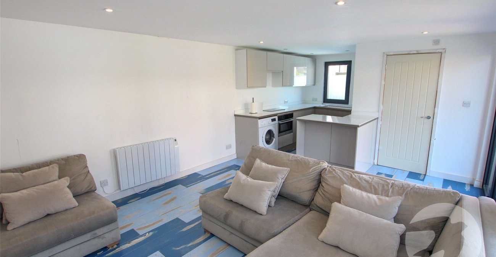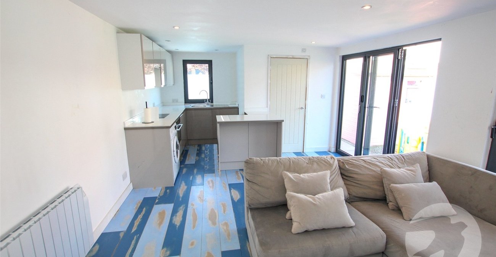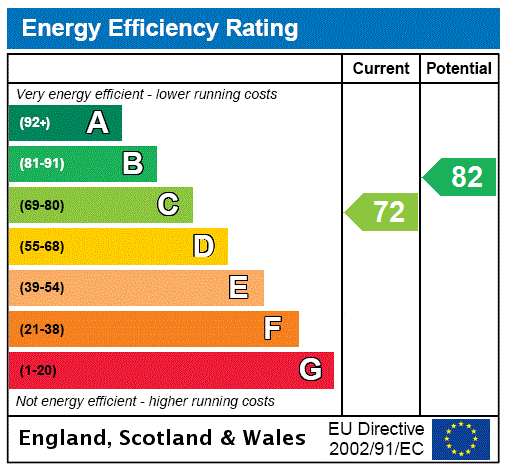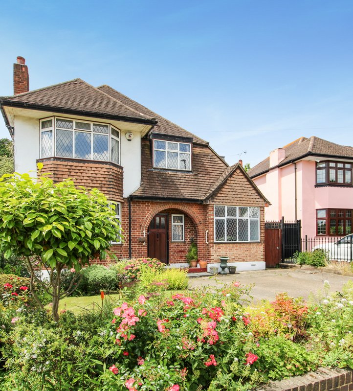Property Information
Ref: ELT180342Property Description
This modern and stylish family home boasts five spacious bedrooms including a beautiful loft suite, along with two bathrooms and a ground floor cloakroom. Situated in a sought-after location, the house offers a lovely garden with the added benefit of a garden annex, ideal for outdoor entertaining or relaxing in the sun. With off-street parking available, convenience is key for busy households.
The property is conveniently located a short walk from New Eltham mainline station, providing easy access to transportation links for commuters.
Inside, the house is well-maintained and offers ample living space for a growing family, the fantastic modern kitchen/diner with its bi-folding doors is perfect for hosting dinner parties or preparing meals for loved ones.
With its attractive features and prime location, this property is a must-see for those seeking a comfortable and stylish home in a desirable area. Book your viewing
- Four/five bedrooms
- 24'2 x 22'8 Kitchen/diner
- Loft room
- Utility room
- Off street parking
- Annex garden building
Rooms
Entrance HallDoor to front, double glazed oriel bay window to front, tiled floor, column radiator
Lounge 4.22m x 4.06mDouble glazed bay window to front with plantation style shutters, column radiator, feature fire surround, carpet
Kitchen/diner 7.37m x 6.9mDouble glazed bi-folding doors to rear with remote control blinds, three remote control skylight windows with rain sensors, range of wall and base units, four integrated Siemans ovens including two conventional ovens, one steamer and one combination, induction hob, extractor hood, glass splashback, full height wine cooler, large island with storage below, inset sink with Quooker instant hot water and filtered water tap, integrated dishwasher, refuse organiser, Quartz work surface, tiled floor with under floor heating
Utility Room 3.56m x 2.62mDouble glazed window to rear, double glazed door to garden, fitted units with work surfaces, integrated dishwasher, plumbing for washing machine, tiled floor with under floor heating, storage cupboard housing boiler
Ground Floor WCLow level wc, wash hand basin, tiled walls
Bedroom 5 / Office (ground floor) 5.84m x 2.24mDouble glazed bay window to front, herringbone style flooring with under floor heating, spotlights
LandingDouble glazed window to side with plantation style shutters, glass balustrade, wood flooring
Bedroom 2 3.86m x 3.73mDouble glazed window to front with plantation style shutters, radiator, wood flooring
Bedroom 3 3.73m x 3.66mDouble glazed window to rear with plantation style shutters, radiator, wood flooring
Bedroom 4 3.05m x 2.72mDouble glazed window to rear with plantation style shutters, radiator, wood flooring
BathroomDouble glazed frosted window to front, L shaped bath with mixer tap, shower attachment and glass screen, vanity wash hand basin, low level wc, tiled walls and floor, heated towel rail
Stairway To Upper FloorSkylight window
Loft Suite 6.86m x 6.15mOpen plan bedroom/bathroom area. Double glazed Juliet balcony to rear, double glazed skylight to front, free standing bath with free standing waterfall tap, tiled shower area with remote control functions, wash hand basin, wall hung low level wc, frosted double glazed window with plantation style shutters, two radiators, spotlights
GardenApprox 50'. Patio area, mainly laid to lawn, timber shed, rear access
Annex / Garden Room 6.78m x 3.78mDouble glazed bi folding doors, living area, kitchen and bathroom area, power and light
ParkingOff street parking to front
