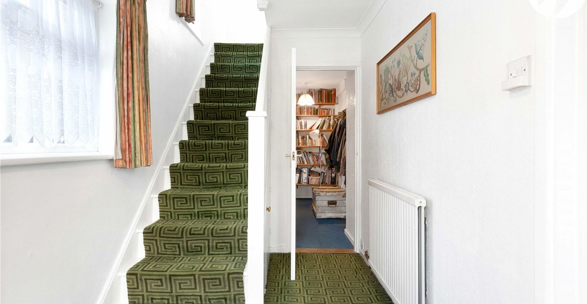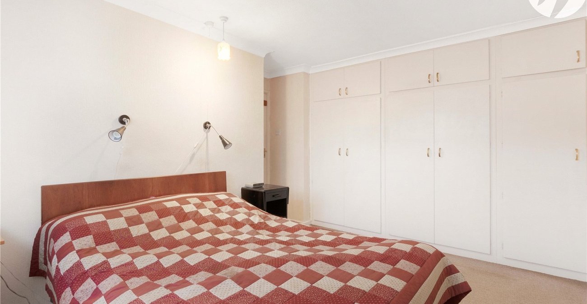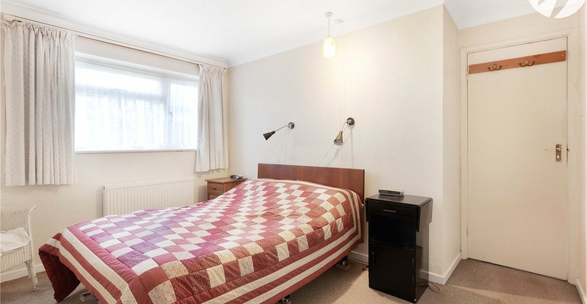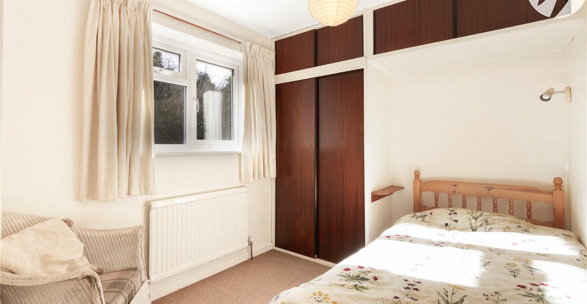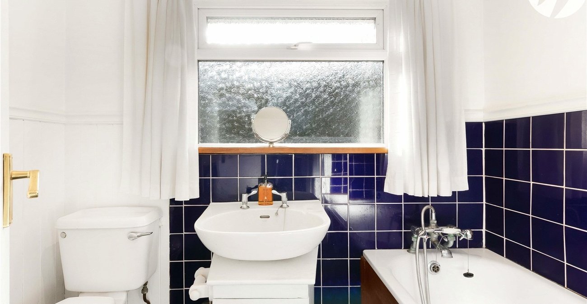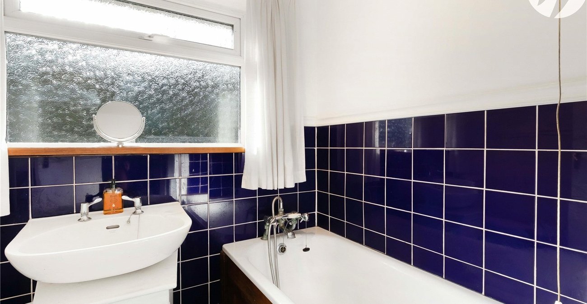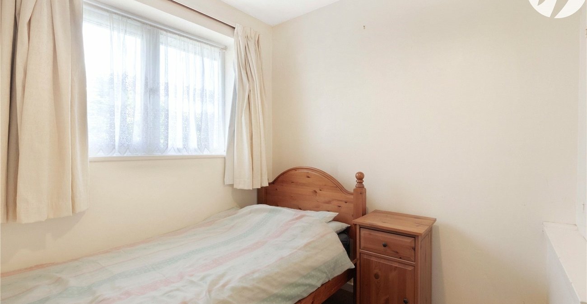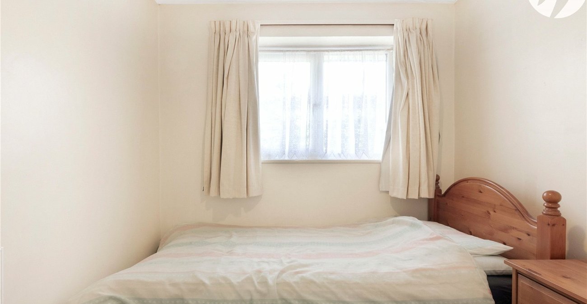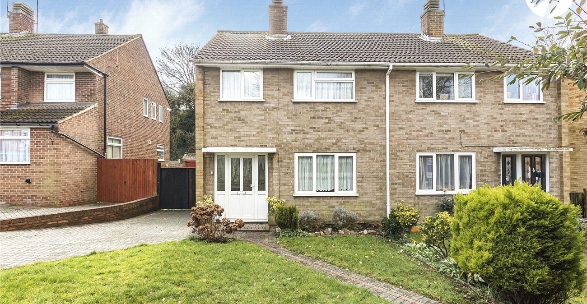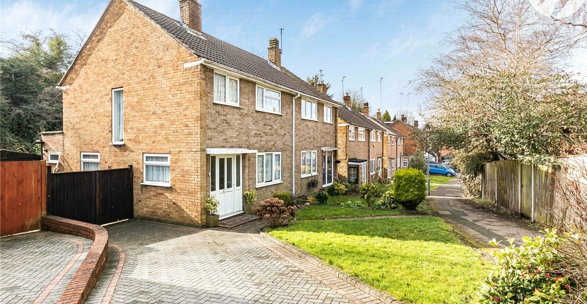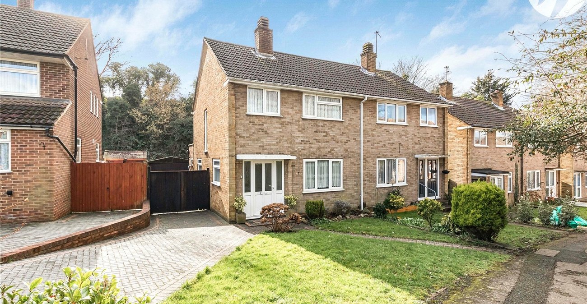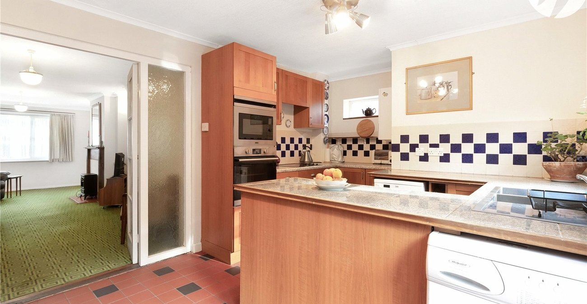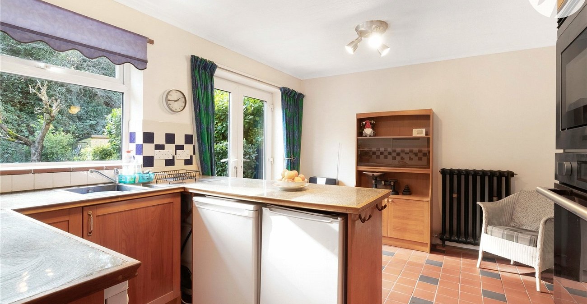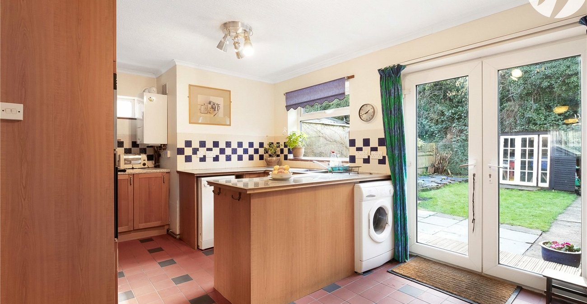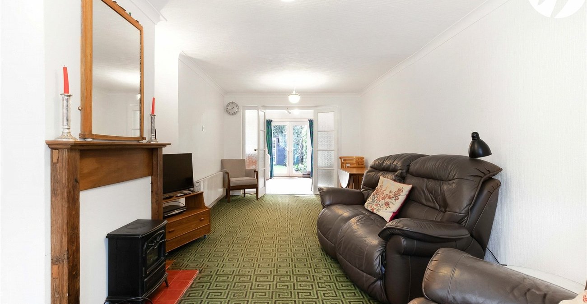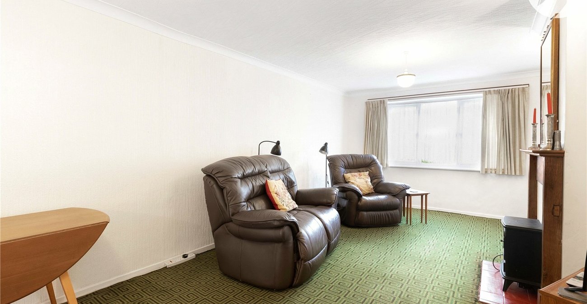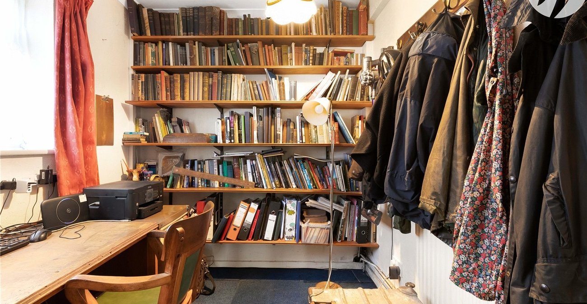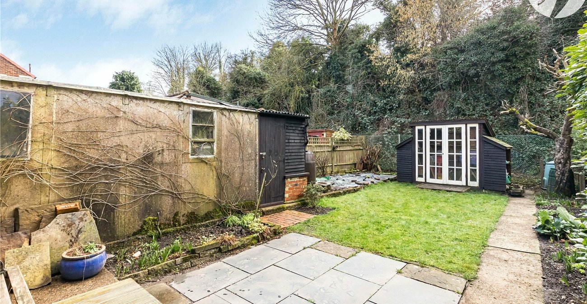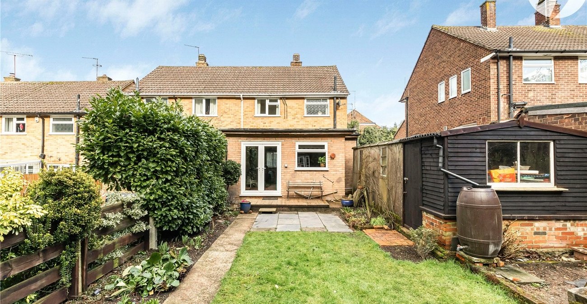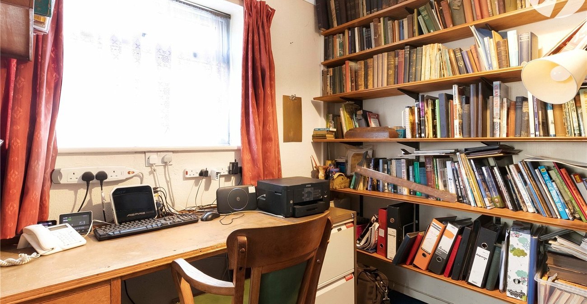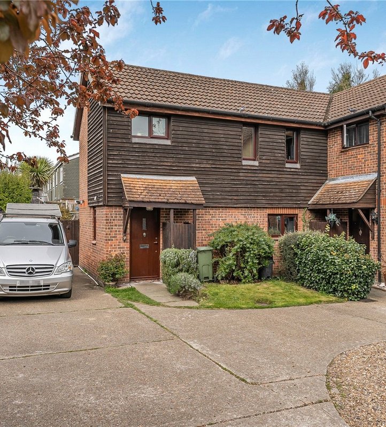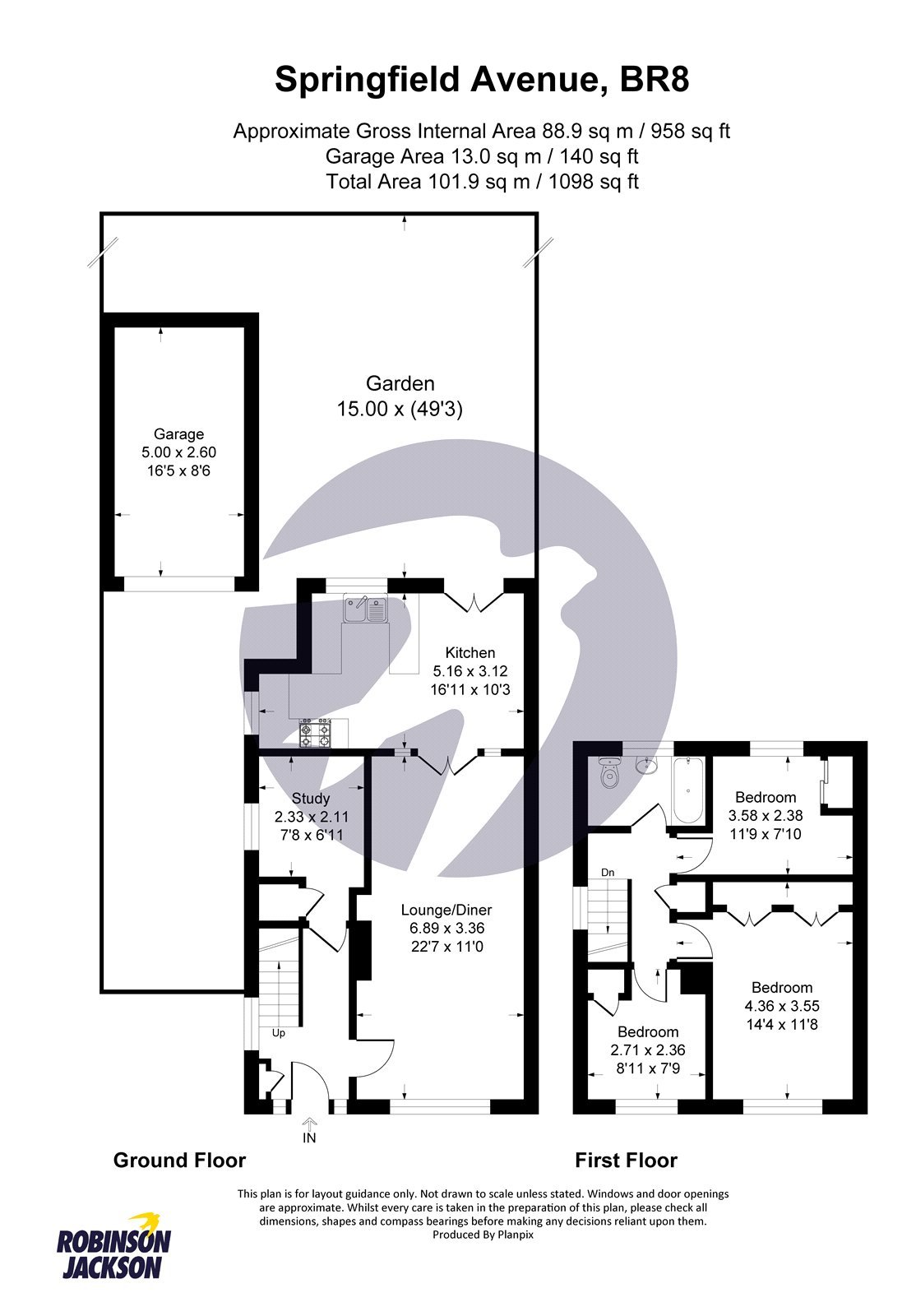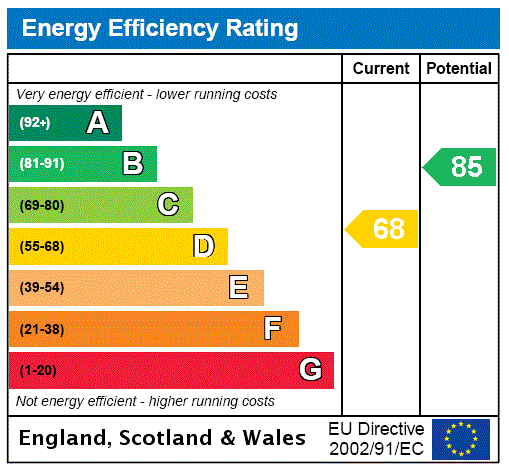
Property Description
Guide Price £425,000
Located just 0.6 miles to Swanley station which itself offers swift access to London Bridge, Charing Cross, Victoria and Blackfriars is this incredibly honest 3 to 4 bedroom family home.
Offering great sized accommodation with on the ground floor an bright open plan lounge/diner, kitchen, study/bedroom and access to first floor.
With 3 great size bedrooms, family bathroom on the first floor.
Outside is a great South facing private rear garden with access to own garage and driveway for multiple vehicles.
Internal viewing essential to appreciate the light and scale of this home and the further potential it offers.
- 3 to 4 Bedrooms
- Open Plan Lounge/Diner
- Secluded Rear Garden
- Private Driveway
- Garage
- Walking Distance to Station
Rooms
Entrance HallProviding access to lounge/dining room, study/bedroom 4 and stairs to the first floor.
Lounge/Dining Room 6.89m x 3.36mDouble glazed window to the front, radiator and doors providing access to the kitchen.
Kitchen 5.16m x 3.12mDouble glazed window and French doors to the rear. Range of matching wall and base cabinets with countertop over with insert sink/drainer and hob. Integrated oven and microwave, space for fridge/freezer and washing machine. Radiator.
Study/Bedroom Four 2.33m x 2.11mDouble glazed window to side. Radiator.
First Floor LandingProviding access to bedrooms, bathroom, airing cupboard and loft.
Bedroom One 4.36m x 3.55mDouble glazed window to front. Fitted wardrobe/storage. Radiator.
Bedroom Two 3.58m x 2.38mDouble glazed window to the rear. Fitted wardrobe/storage. Radiator.
Bedroom Three 2.71m x 2.36mDouble glazed window to front. Fitted wardrobe/storage.
BathroomOpaque double glazed window to the rear. Enclosed panelled bath with shower over. Vanity wash basin. Low level wc.
