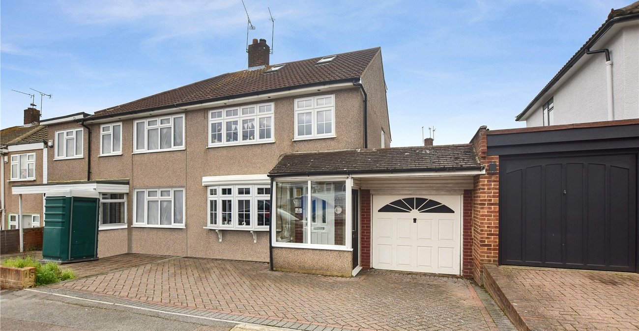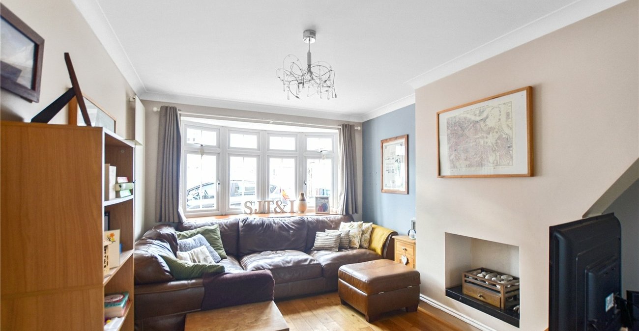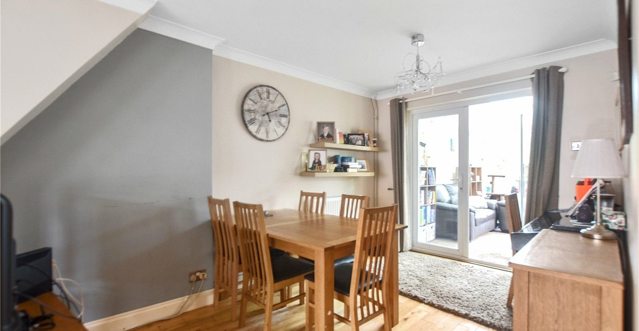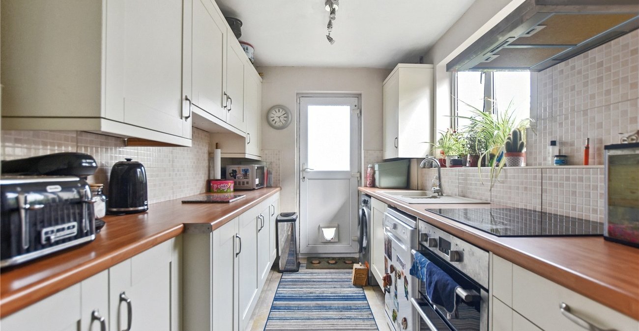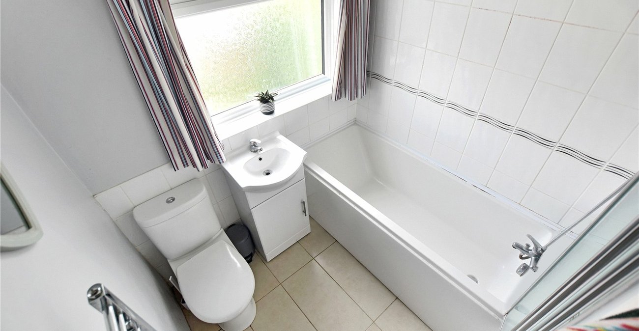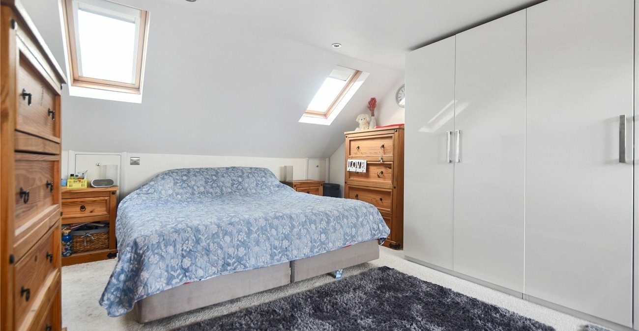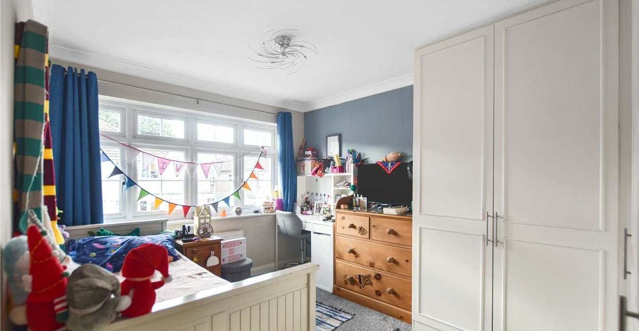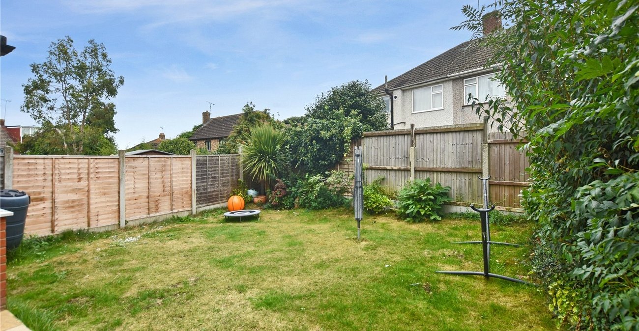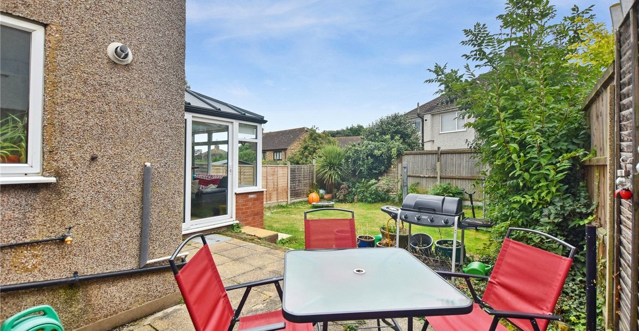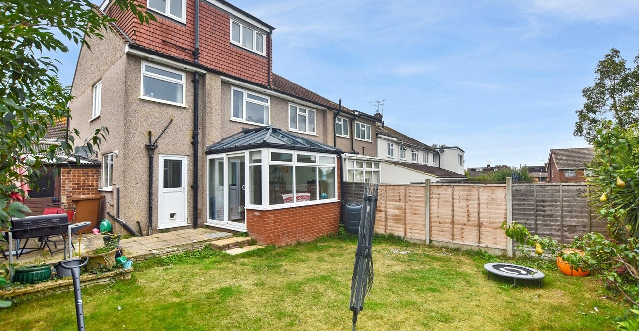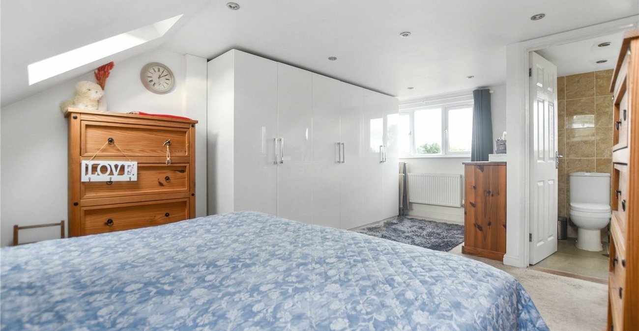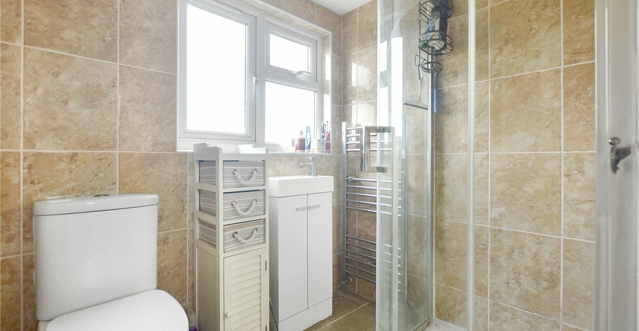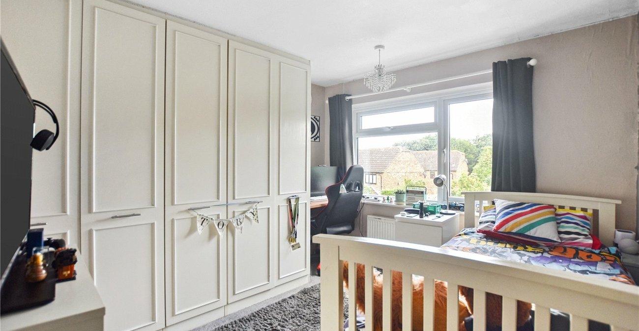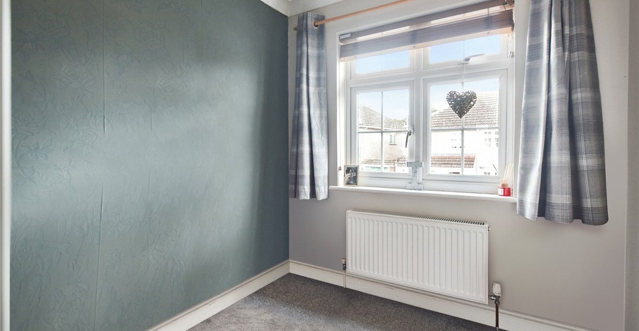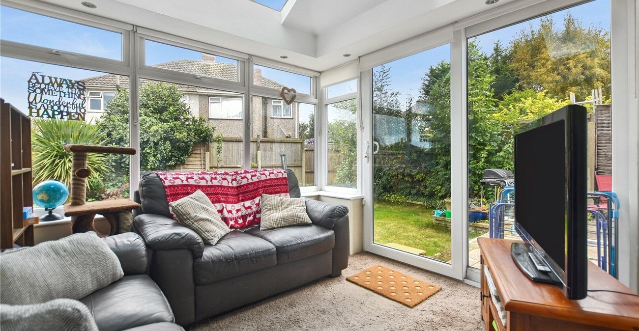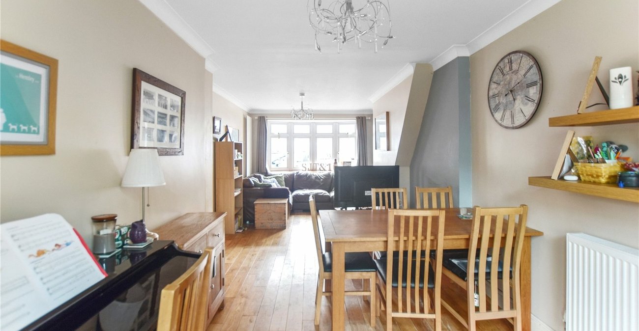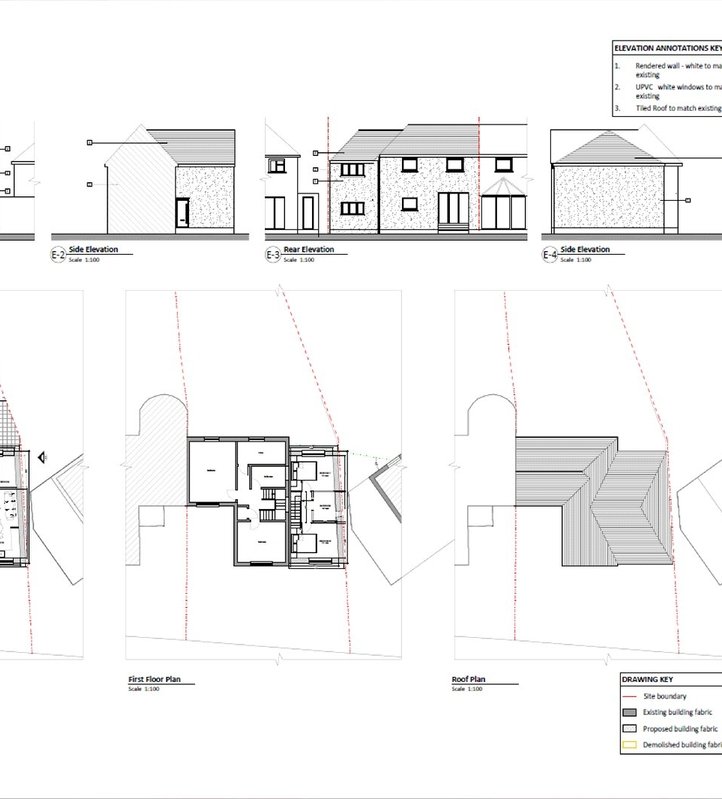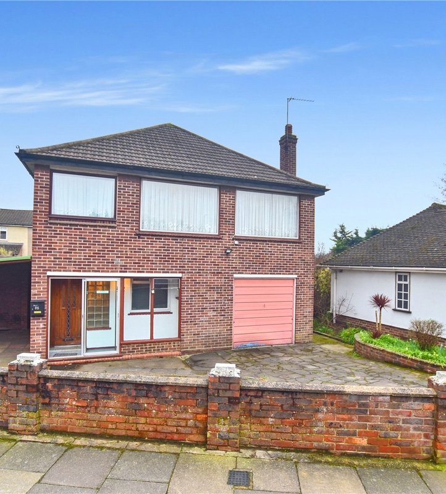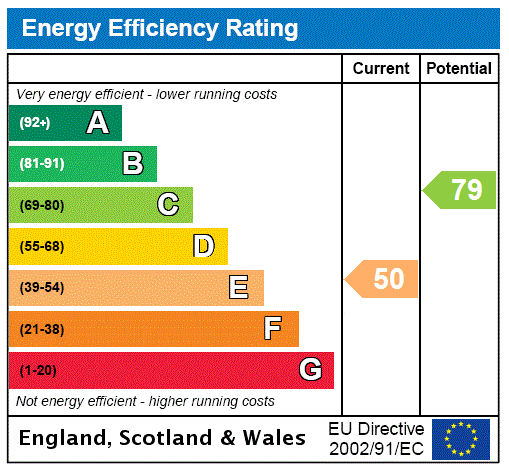
Property Description
* GUIDE PRICE £515,000-£525,000 * Nearby to Primary and Grammar Schools, shops, travel links and over 300 acres of historic woodland, is this 4 bedroom semi detached family home that benefits from a loft conversion with an ensuite.
- Loft Conversion
- Ensuite Shower
- 3 Double Bedrooms
- 1 Single Bedroom
- Family Bathroom
- Conservatory with Insulated Roof
- Garage and Off Road Parking
- Entrance Porch
Rooms
PorchDoor to side, double glazed windows.
Entrance HallDoor to front. Radiator. Carpet.
Kitchen 3.2m x 2.16mDouble glazed window to side and door to rear garden, vinyl flooring, range of wall and base units with wood effect work surface, sink unit with drainer and chrome fixtures, electric oven, extractor, plumbed for washing machine and dishwasher, integrated fridge and freezer, locally tiled walls.
Living Room 7.16m x 3.12mDouble glazed bay window to front, double glazed French doors to conservatory, 2x radiators, wood flooring.
Conservatory 2.9m x 2.8mInsulated roof, double glazed windows and door to rear garden, carpet.
First Floor LandingCarpet.
Bedroom 2 3.9m x 3mDouble glazed window to front., carpet, radiator, fitted wardrobes.
Bedroom 3 3.2m x 3mDouble glazed window to rear, carpet, radiator, fitted wardrobes.
Bedroom 4 2.41m x 2.1mDouble glazed window to front, carpet, radiator.
BathroomFrosted double glazed window to rear, spotlights to ceiling, tiled flooring and part tiled walls, low level WC, vanity wash hand basin, panelled bath with shower attachment over, heated towel rail.
Second Floor LandingCarpet.
Bedroom 1 5.36m x 3.5mDouble glazed window to rear, 2x Velux windows, carpet, radiator, eaves storage, fitted wardrobes.
EnsuiteFrosted double glazed window, tiled flooring and walls, low level WC, vanity wash hand basin, walk in shower cubicle with chrome fixture and fittings, heated towel rail.
Rear Garden 9.8mPatio area, mainly laid to lawn with trees and shrubs borders, outside tap and light, access to garage.
Garage 5.2m x 3mUp and over door, power and light.
DrivewayBlocked paved driveway for 2 cars.
