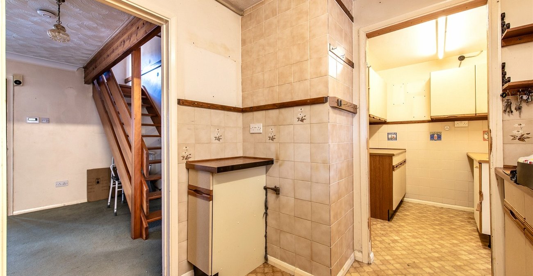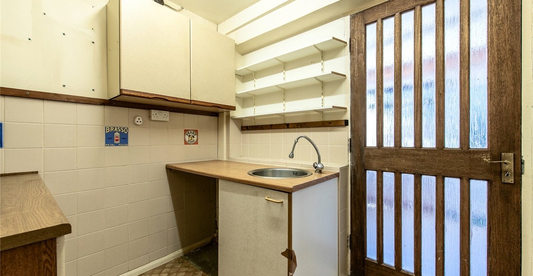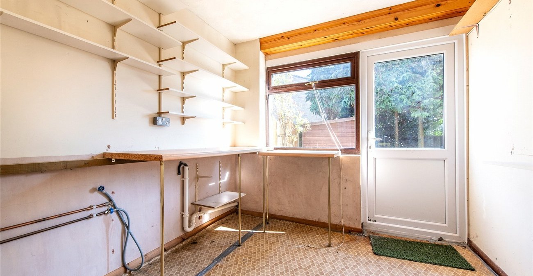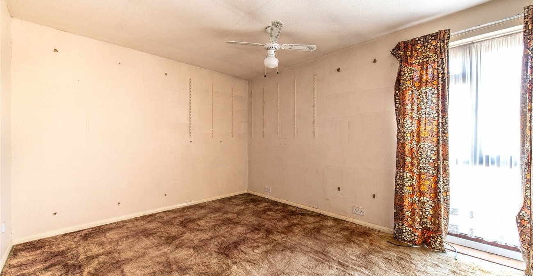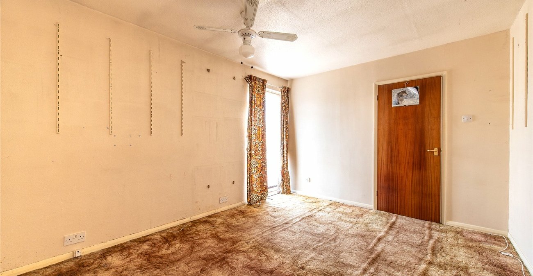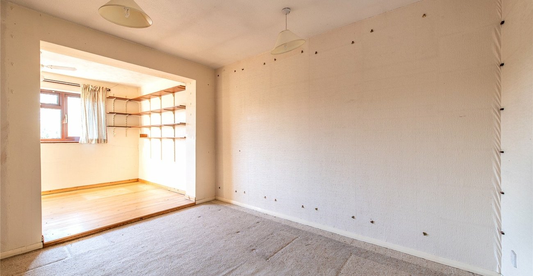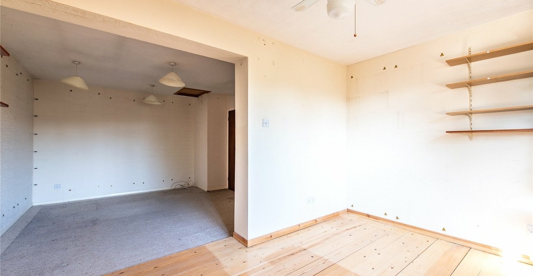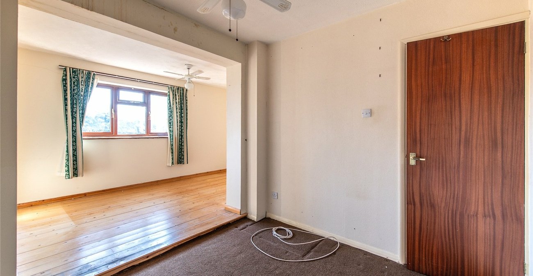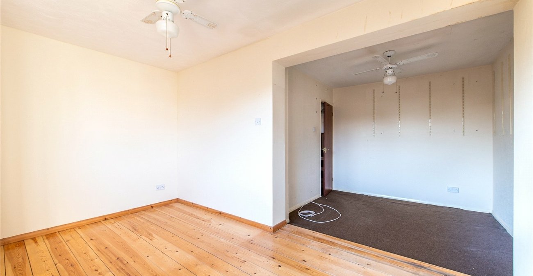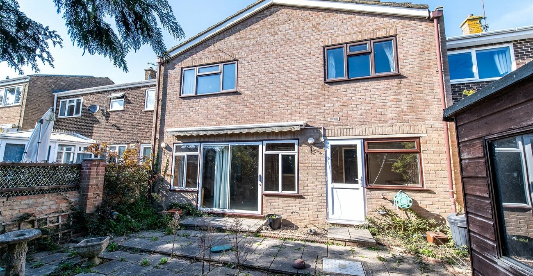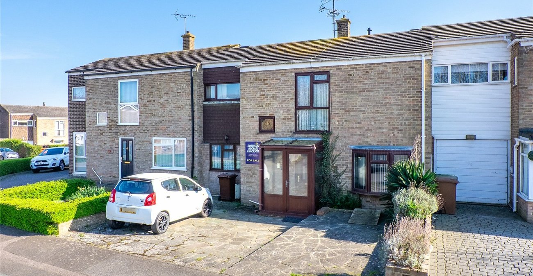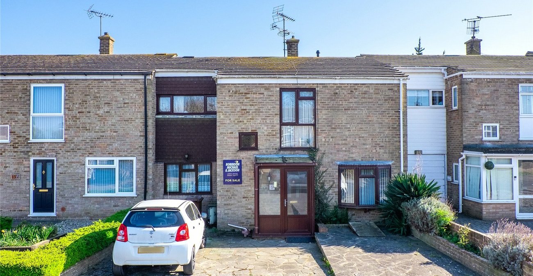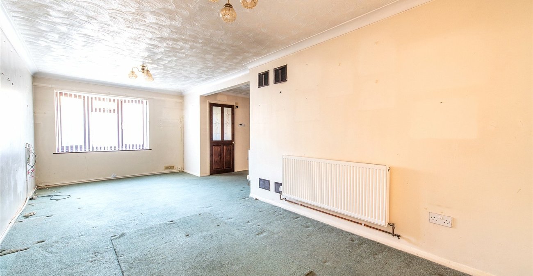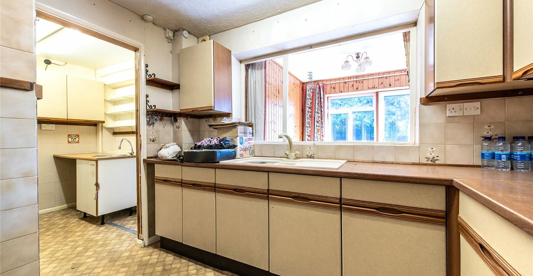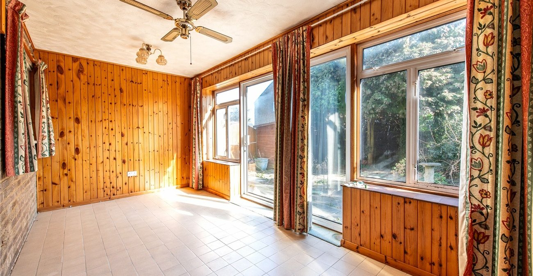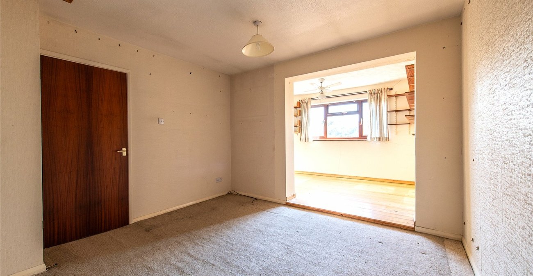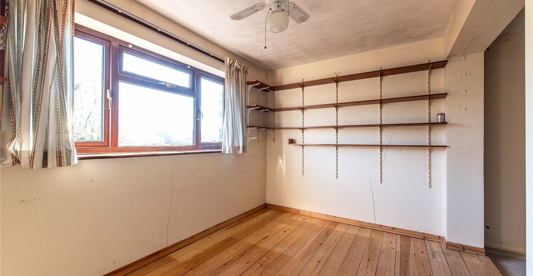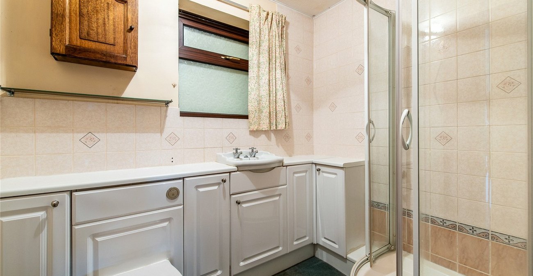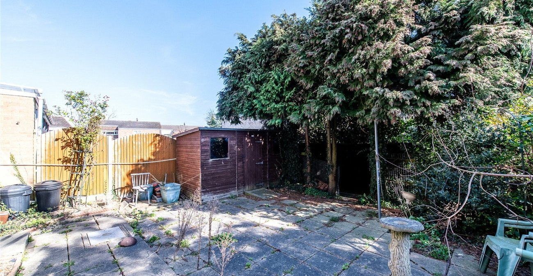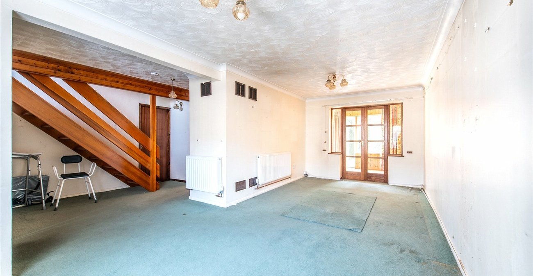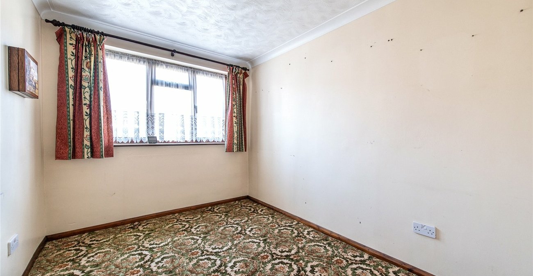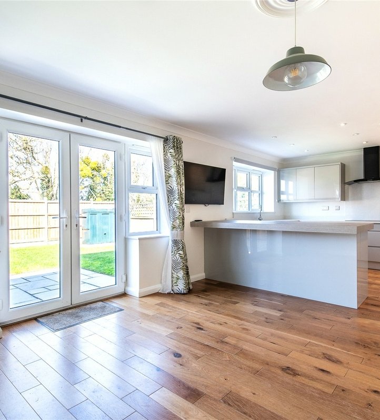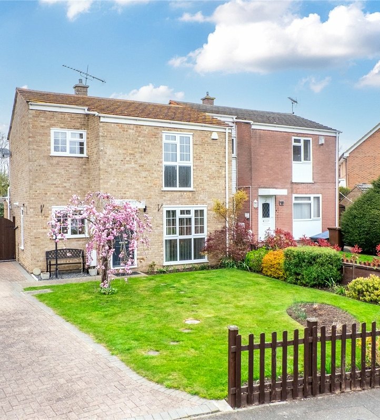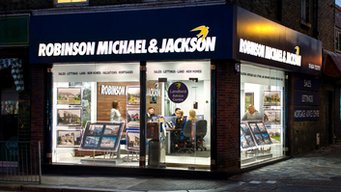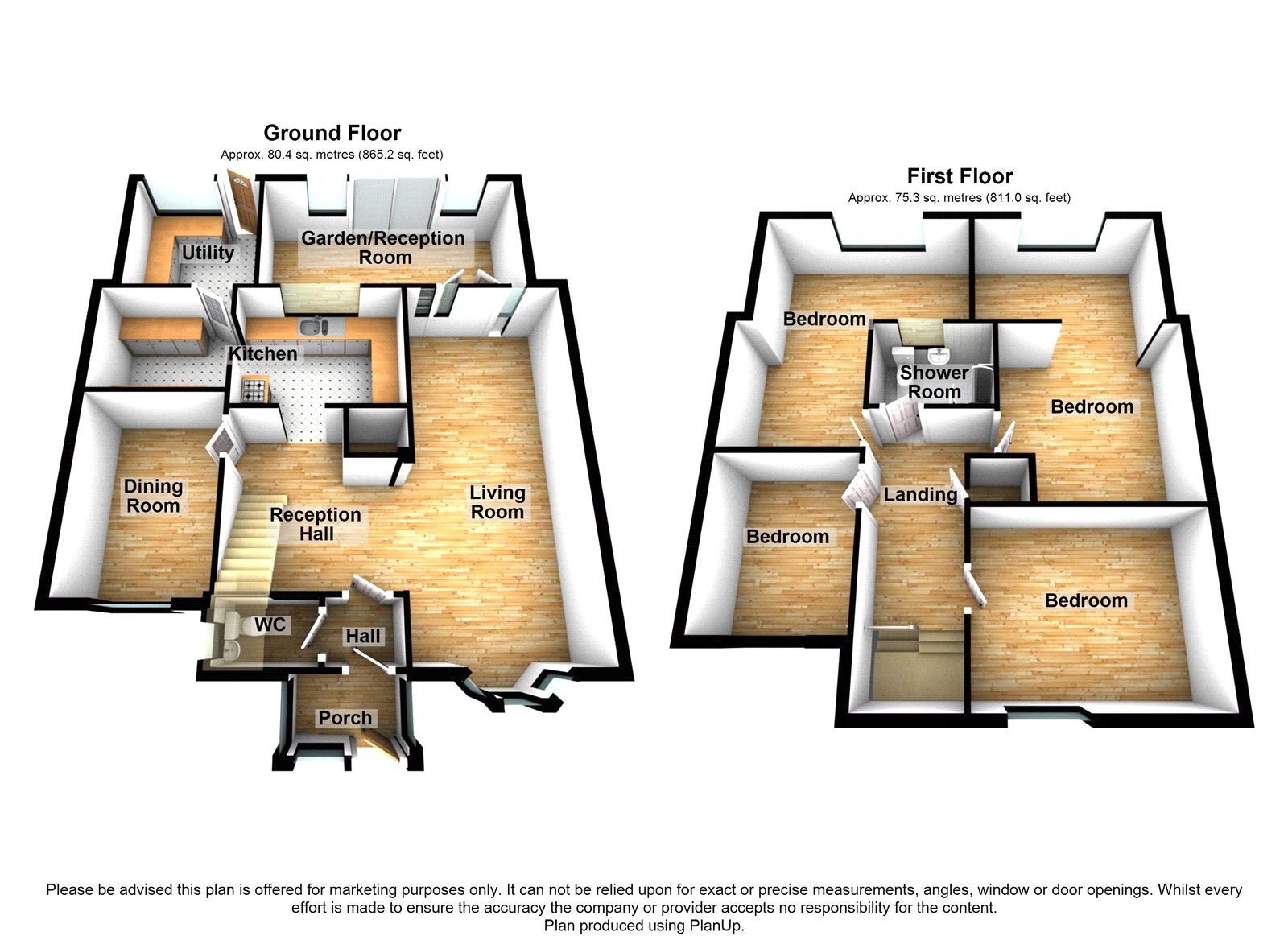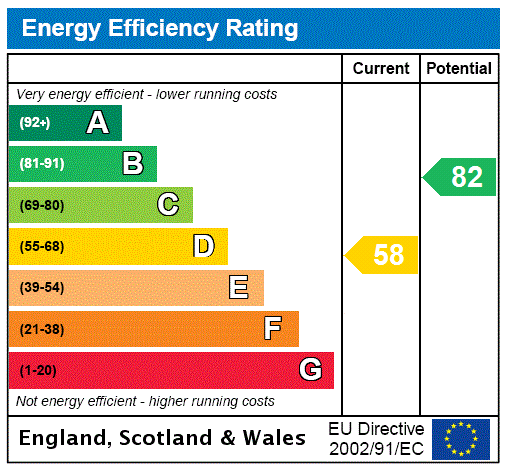
Property Description
Guide price £325,000-£350,000
This fantastic four bedroom property in Allhallows offers plenty of space for a growing family and is in need of modernisation, providing the perfect opportunity to make it your own. Featuring a double-storey extension to the rear, the home boasts a large lounge, a separate kitchen, and an additional reception room, ideal for a playroom or home office.
The ground floor also includes a utility area and a convenient WC. Upstairs, you'll find a family bathroom and four well-proportioned bedrooms, offering ample space for everyone.
The low-maintenance rear garden is perfect for outdoor relaxation, while the driveway at the front provides off-road parking.
Located in the popular area of Allhallows, this property presents great potential with the opportunity to modernise and make it a wonderful family home. It’s a must-see for anyone looking for a spacious property with room to add value and personal touches.
- Four doubles bedrooms
- No chain
- Driveway
- Village location
- Double storey extension to rear
- Low maintance rear garden
Rooms
Ground floor w/c 1.68m x 1mVinyl flooring, low level w/c, basin with tap, double glazed window to side.
Lounge 6.86m x 3.12mCarpet, double glazed bay window to front, radiator x two.
Dining Room 2.87m x 3.58mCarpet, double glazed window to front.
Reception Room 2.41m x 4.88mTiled flooring, double glazed patio doors leading to rear garden.
Kitchen 2.46m x 3mVinyl flooring, wall to base units with roll top work surface over, space for appliances, sink drainer with mixer tap, free standing cooker, double glazed window .
Bedroom One 3.66m x 6.1mCarpet/Wood flooring, double glazed window to front.
Bedroom Two 5.26m x 4.1mCarpet/ wood flooring, double glazed window to rear.
Bedroom Three 4m x 3.18mCarpet, double glazed window to front.
Bedroom Four 2.6m x 3.05mCarpet, double glazed window to front.
Bathroom 1.88m x 2.29mCarpet, shower cubicle, low level w.c, basin with mixer tap.
Rear gardenPatio area, shed.
