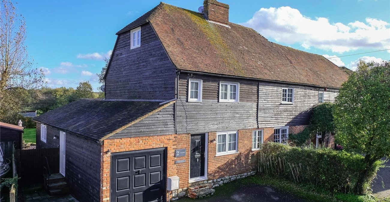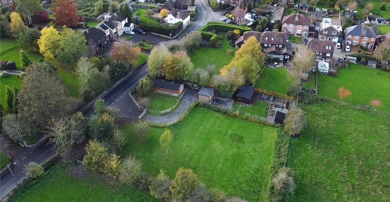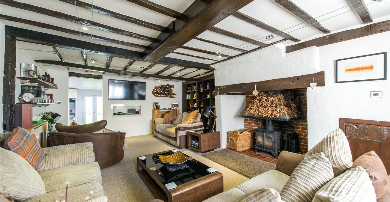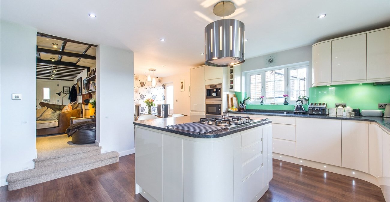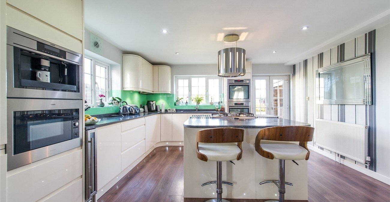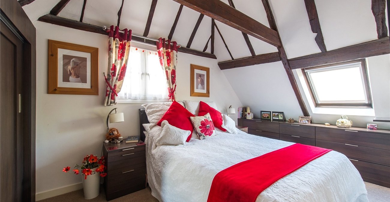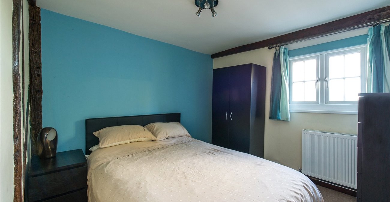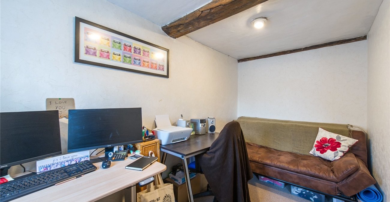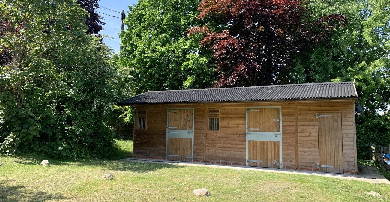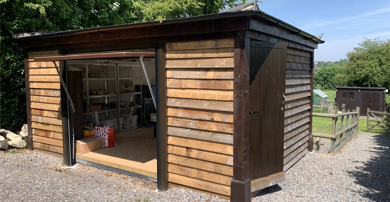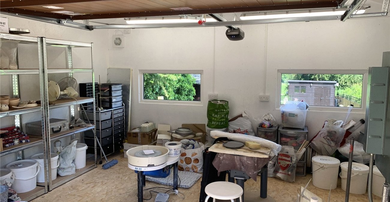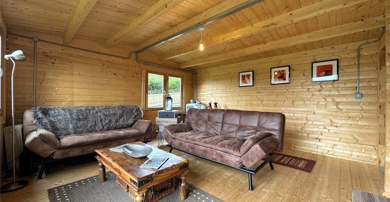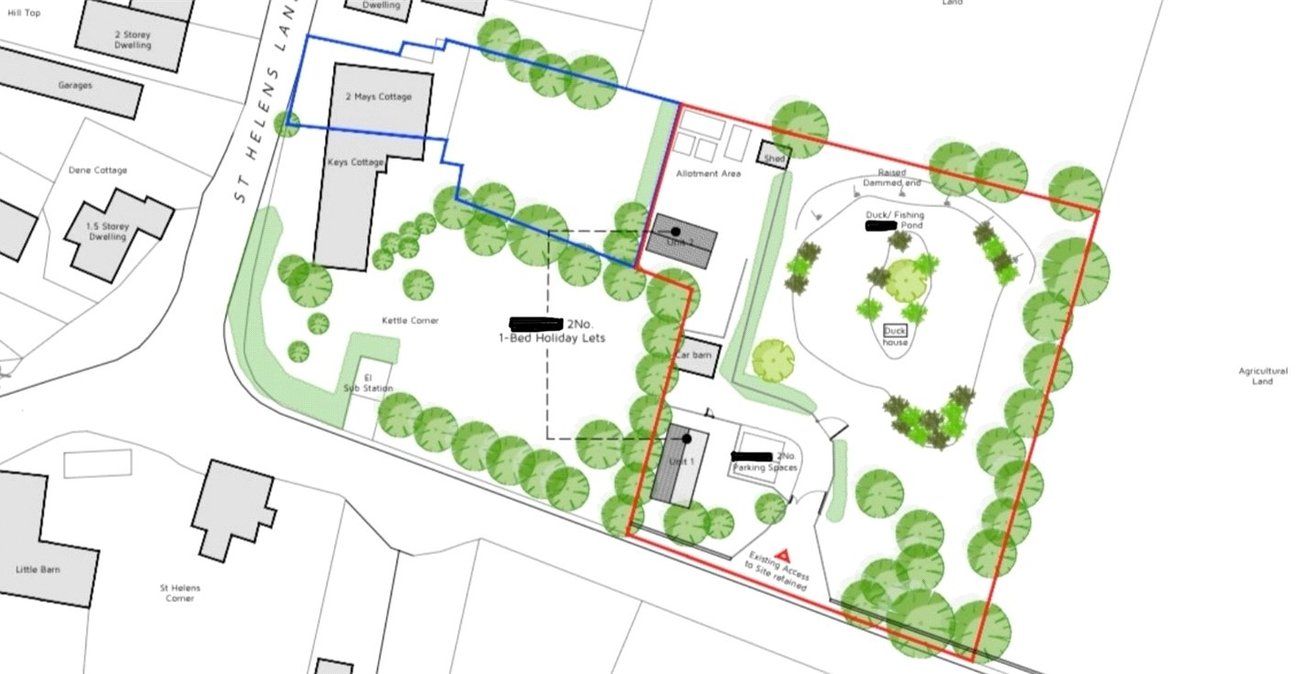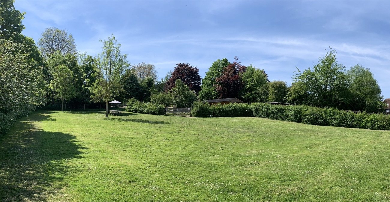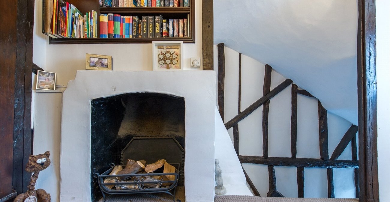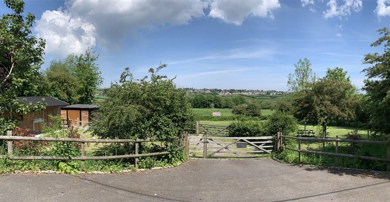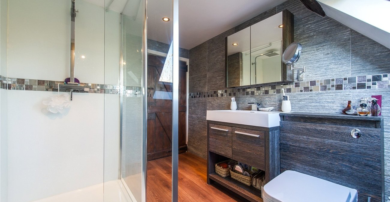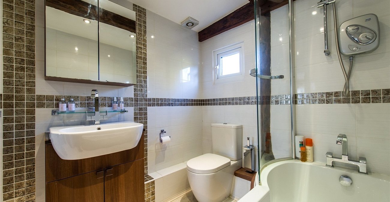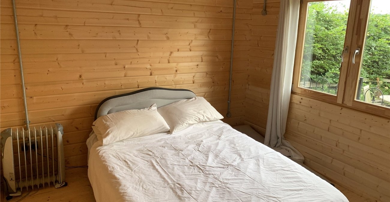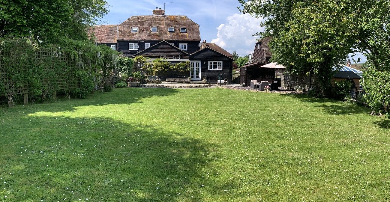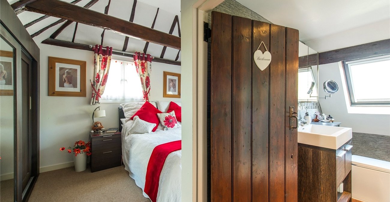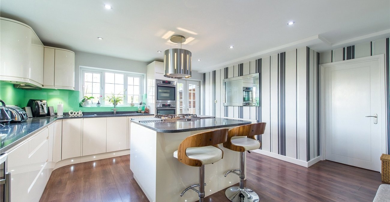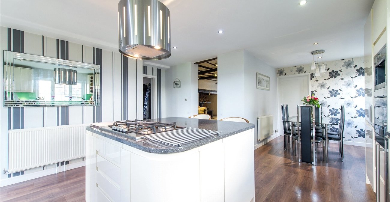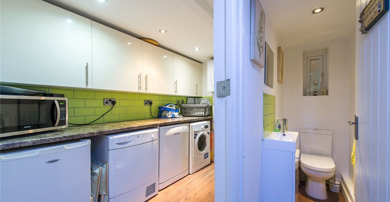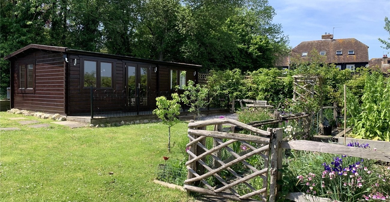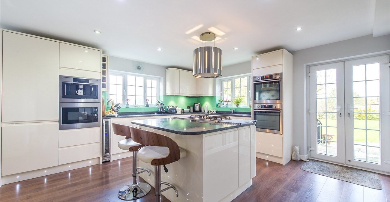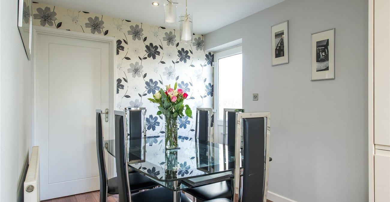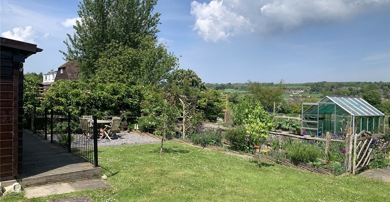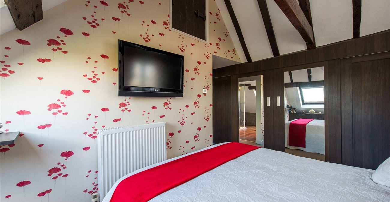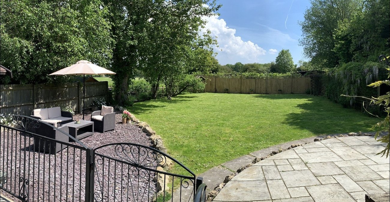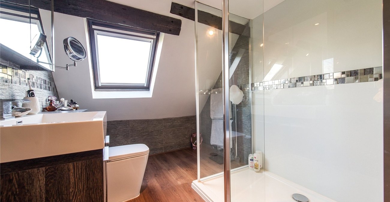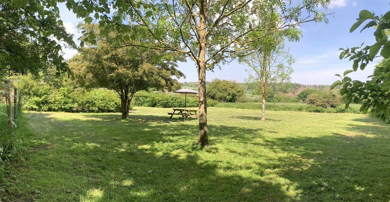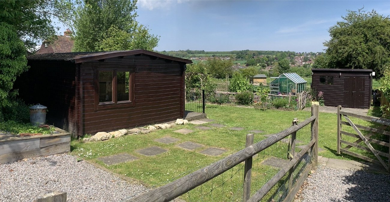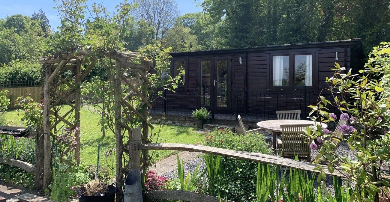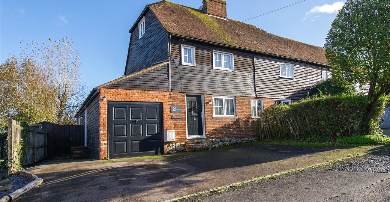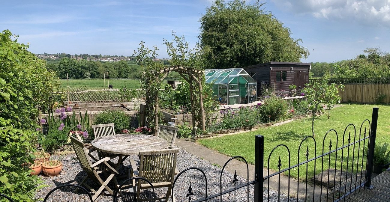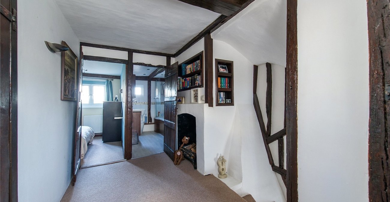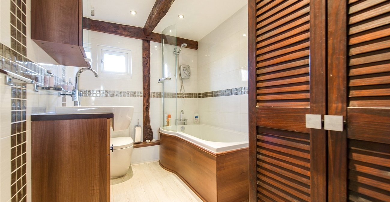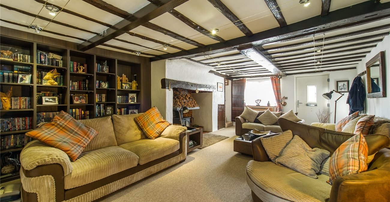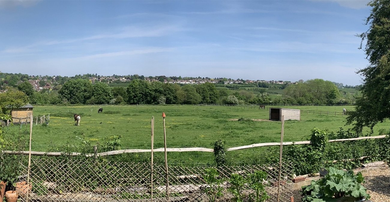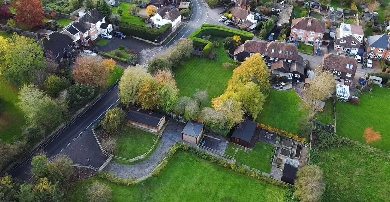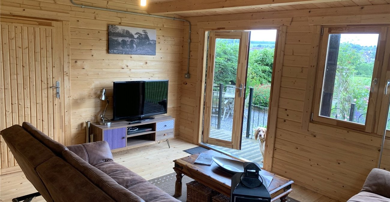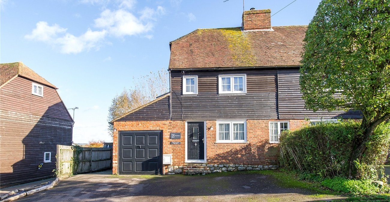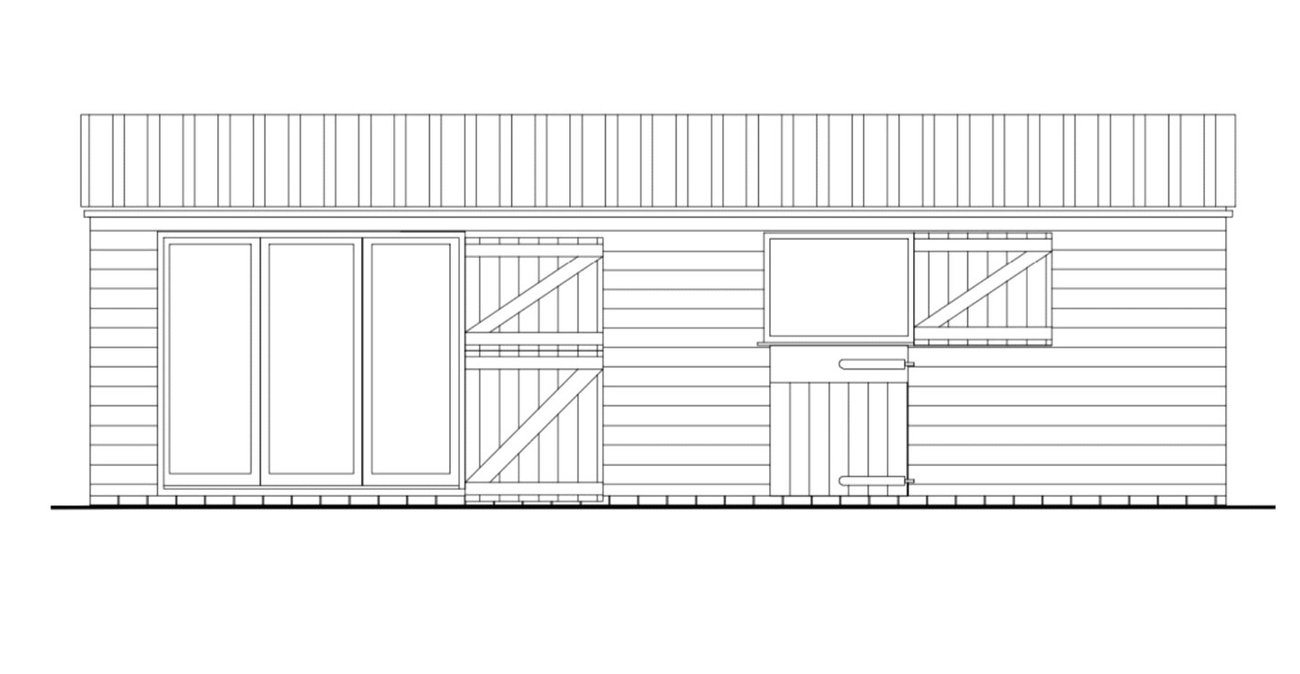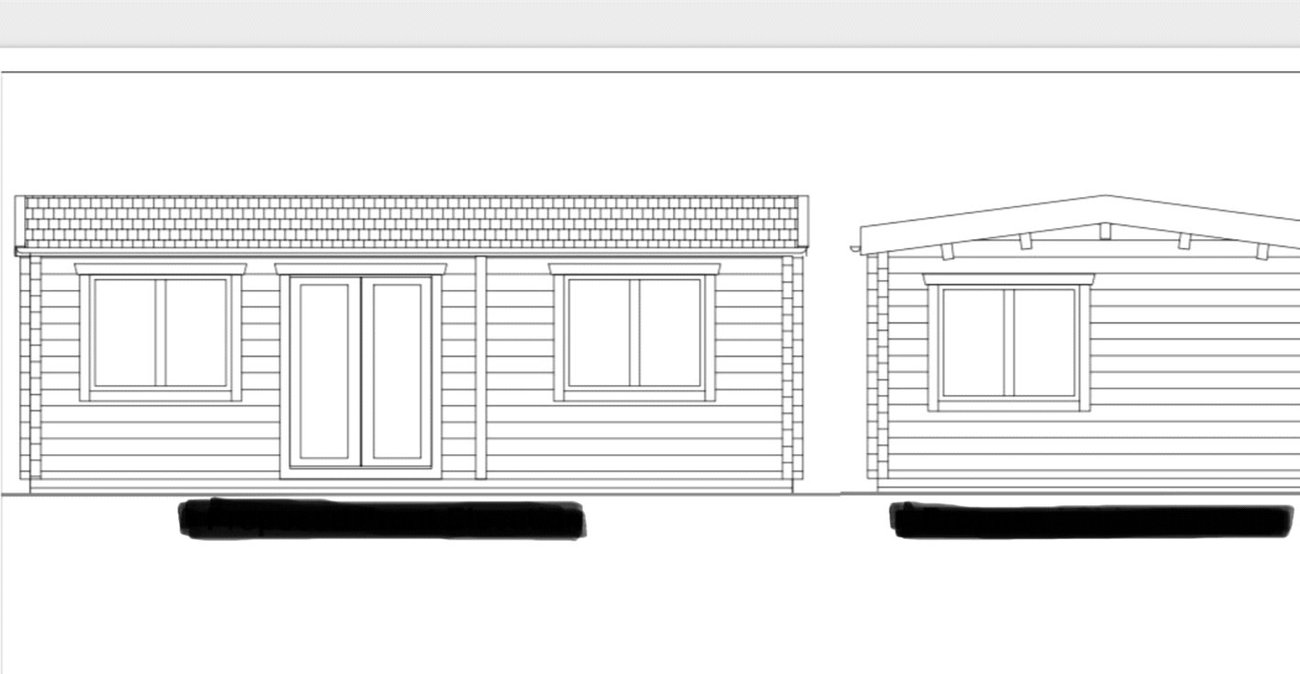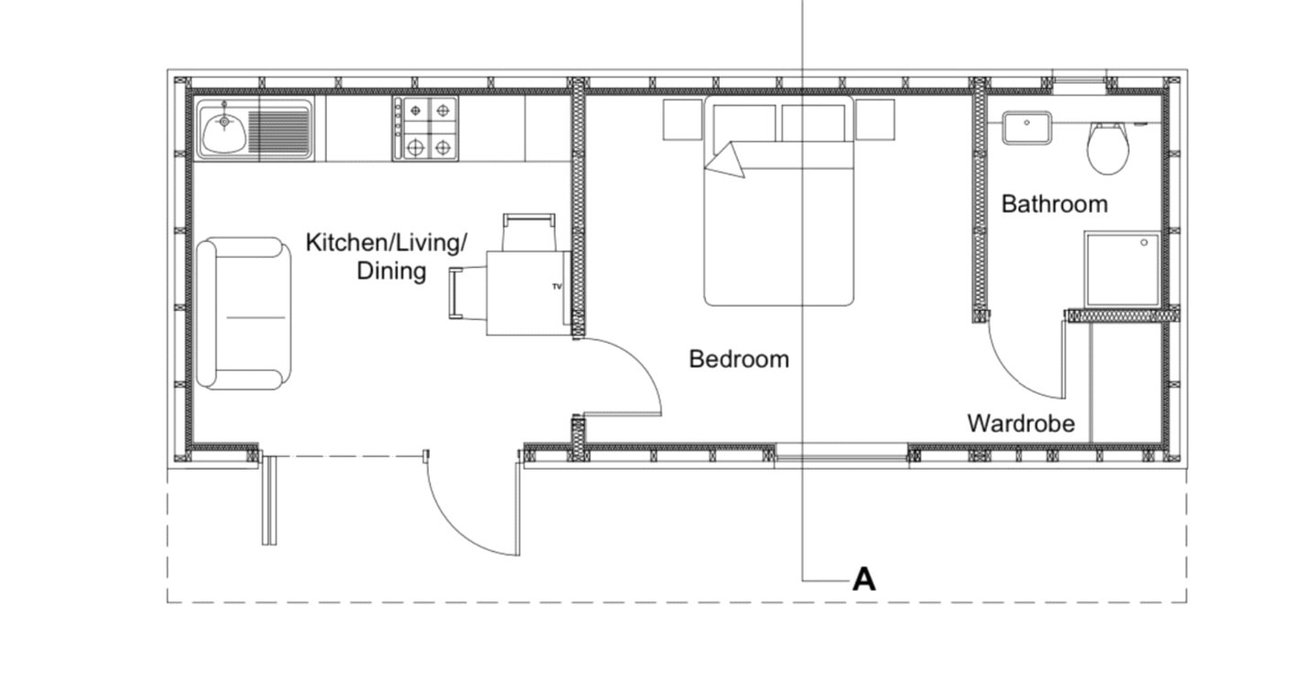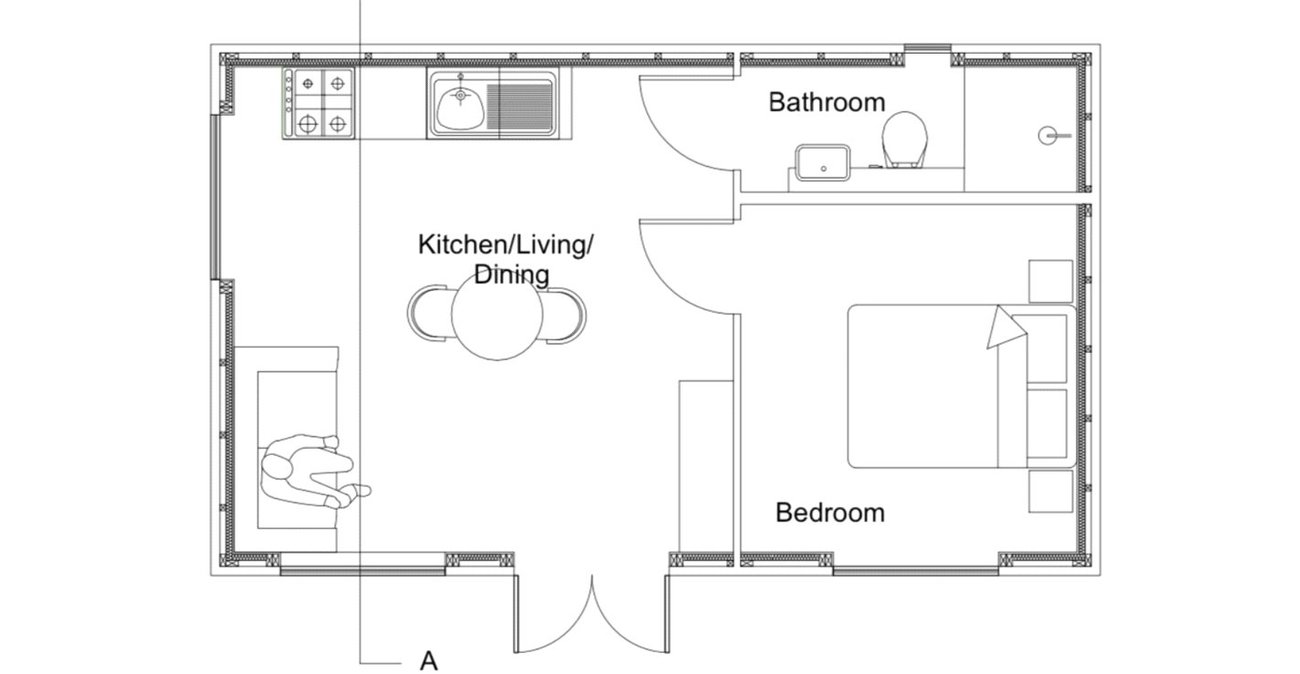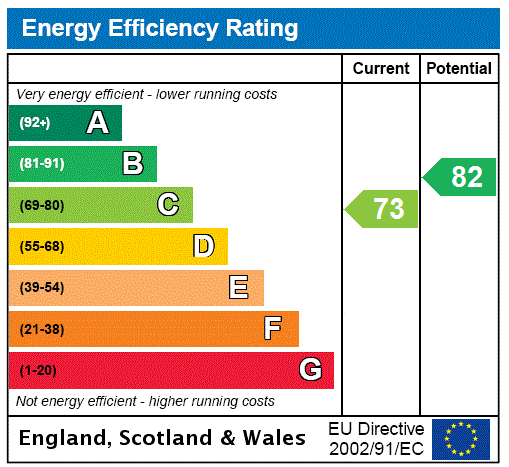
Property Description
GUIDE PRICE £900,000-£1,000,000
MUST SEE UNIQUE PROPERTY!
HOME / BUSINESS / ANNEXE / STABLES / LAND.
PLANNING FOR CONVERSION APPROVED!
2 MAYS COTTAGE
Located in the popular, sought-after village of East Farleigh, is this newly renovated 3 bed semi-detached character cottage ageing back almost 300 years, with much more to offer. Mays Cottage, situated over three floors, offers open planned living, character, ample amounts of space, self-contained annexe / home office log cabin, detached large powered workshop, stables, paddock and far-reaching countryside views.
Planning approved to convert both stables and log cabin to holiday lets.
In a quiet no through road location with the river Medway and footbridge crossing, beautiful river walks with public footpaths into Teston country park, surrounding villages and towns, the village has a 12th century church, a village hall, a local primary school with a "good" Ofsted rating, several country pub / restaurants. Mays Cottage is situated approximately 2.5 miles from Maidstone town centre, where you have all other amenities. There are London transport links from the village or Maidstone to Charing Cross /Victoria.
Property details
Ground floor comprises of 22ft living room with a large Inglenook fireplace, single story extension creating a modern open planned kitchen/dining area, utility room, downstairs W/C and internal garage with loft space. The single story extension has footings of one metre making it possible for a double story extension to be added with ease.
First floor comprises of two double bedrooms, spacious landing with fireplace, and family bathroom with additional storage.
The second floor comprises of master bedroom, en-suite shower room and four built in wardrobes with a large fitted chest of draws.
Externally the property includes off-street parking for up to 8 cars, large garden, koi pond and insulated & powered summer house.
Land to the rear of the property has a private gated driveway, entrance from Lower Road with secured off road parking spaces. additional power and water within the land. It includes a new one bedroom log cabin with power / water installed, stables both buildings ready for the option to use for holiday lets (planning approved!) or an annex. There is also an additional large detached powered workshop and a paddock, paddock currently used as a private secured dog safe exercise field (the paddock also has planning to convert to a large 1/2 acre private landscaped pond).
The property has a large established allotment with raised beds, greenhouse and storage/potting shed. The entire plot including all details mentioned is approximately 0.8 acres.
Home Business opportunity
Mays Village Experience
Planning approved for 2 one bed self-contained Holiday Lets, both with bathrooms, kitchen/lounge/dining areas and private gardens. Business plan additional income of up to £60,000+ a year.
- EPC Rating: C
- Council Tax: E
- Over Three floors
- Off-street parking with six vehicles
- Character cottage
- 127 Sqm
- Two stables
- Tack room & Paddock
- Large Log Cabin (Annexe/Office)
- Established Allotment
- Large Insulated workshop with power 5x4m
Rooms
Living Room 6.8m x 2mWindow to front, open plan, door
Inglenook FireplaceOpen plan, door
WCWindow to rear, door
Utility Room 2.92m x 1.78mKitchen/Breakfast Room 5.08m x 4.22mWindow to rear, window to side, double door, door
GarageUp and over door
Garden RoomTwo windows to rear, door, double door
BathroomWindow to rear, Storage cupboard, double door, door
LandingWindow to front, fireplace, door
Bedroom 3 3.02m x 2.95mWindow to rear, door
Bedroom 2 3.96m x 2mWindow to front, door
Master Bedroom 4.17m x 2.64mWindow to rear, skylight, window to side, built in wardrobes, door
En-SuiteWindow to rear, skylight, fireplace, door
One Bedroom Log Cabin 7.5m x 4.5mBrand new log cabin, double glazed windows and doors, insulated, and 70mm timber construction.
Log Cabin Kitchen/Lounge 4.2m x 4.26mLog Cabin Bedroom 2.98m x 2.9mLog Cabin shower/toilet 2.9m x 1.15mStables 12m x 12mTack Room 6m x 12mWorkshop 5m x 4mInsulated and power
