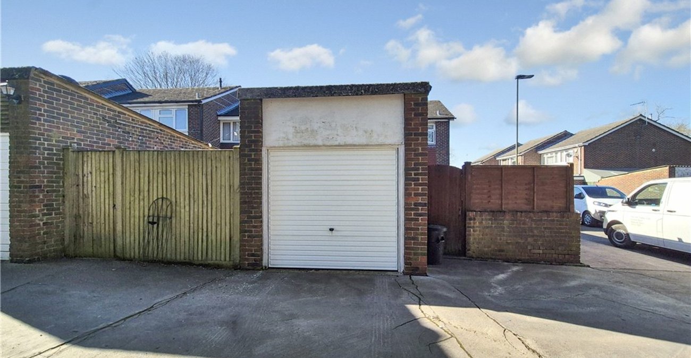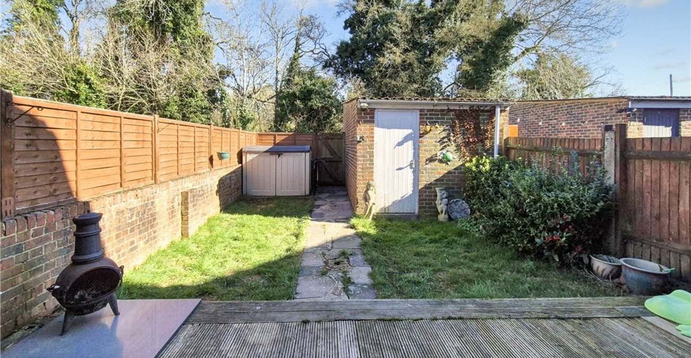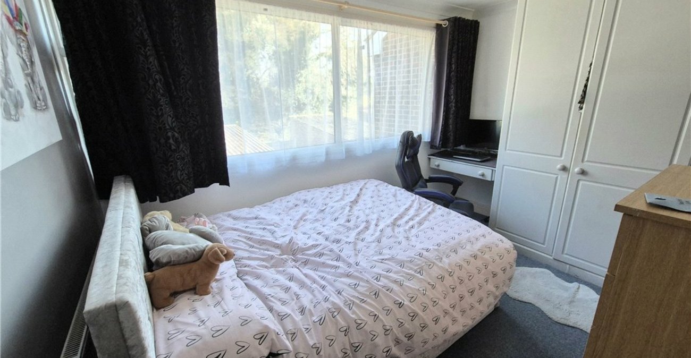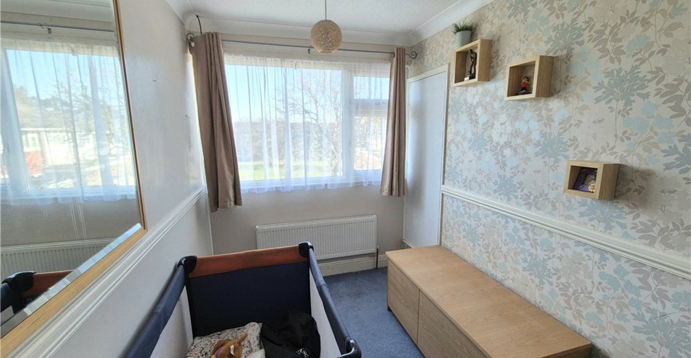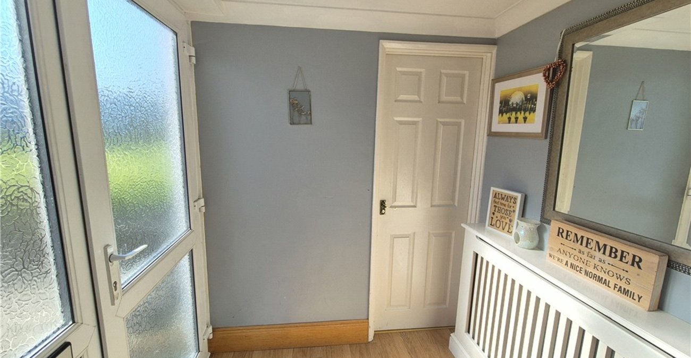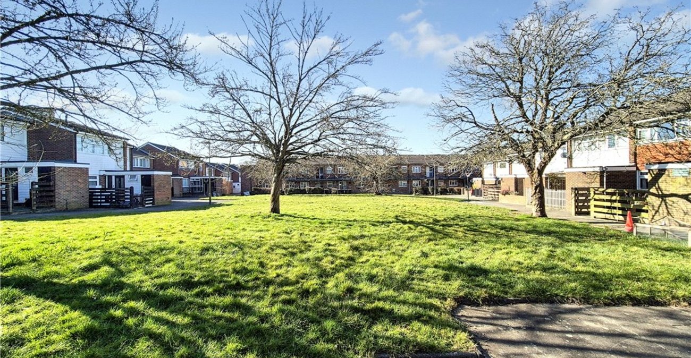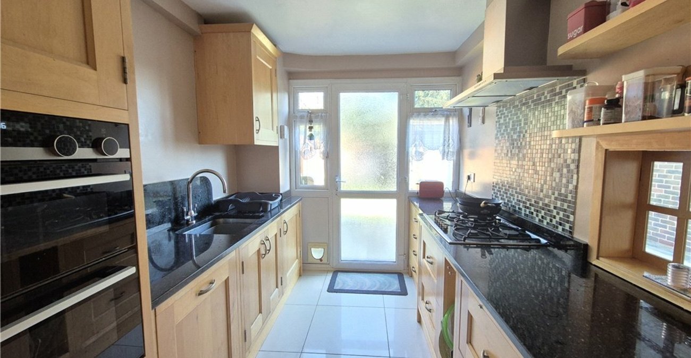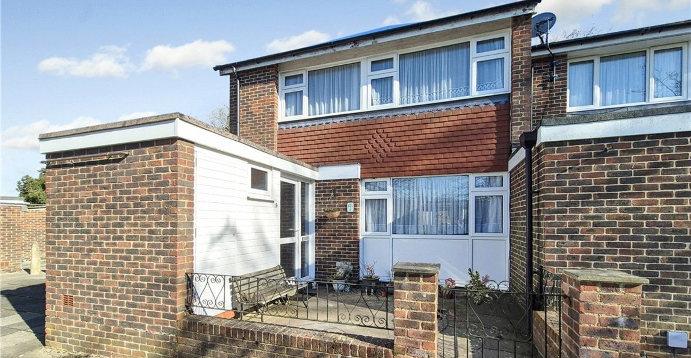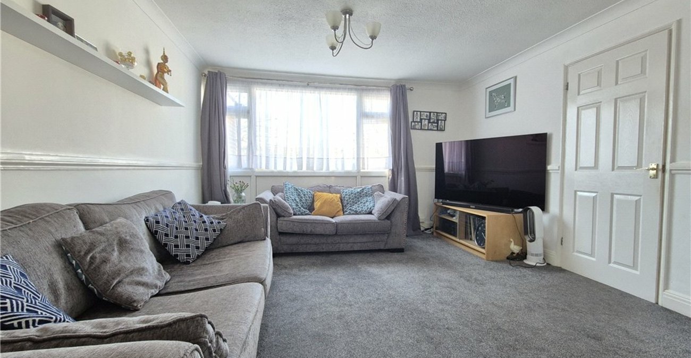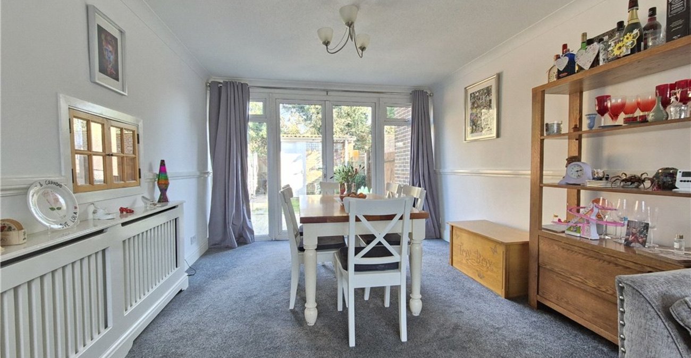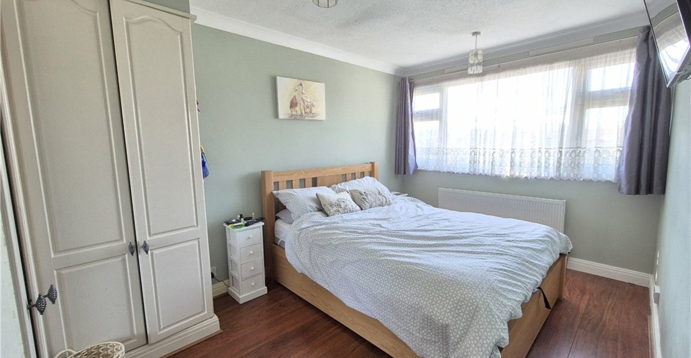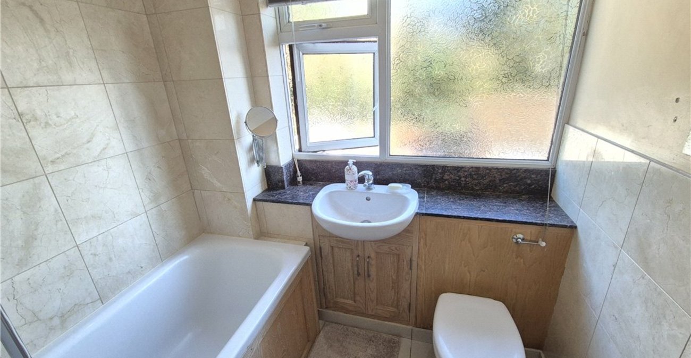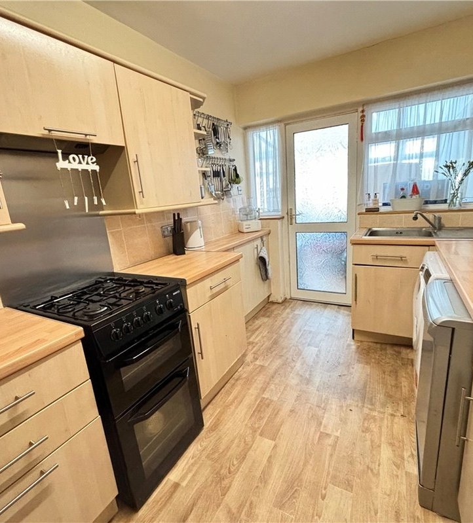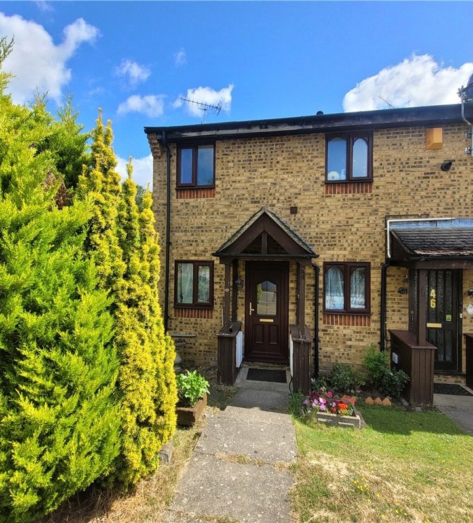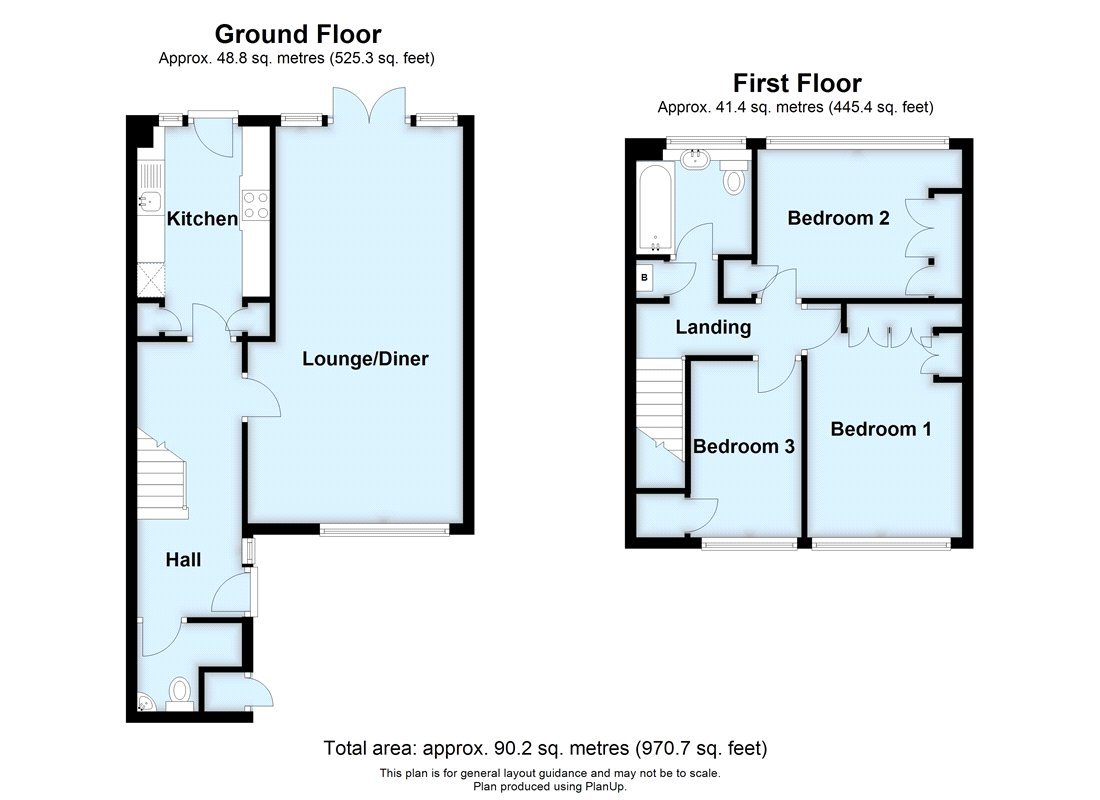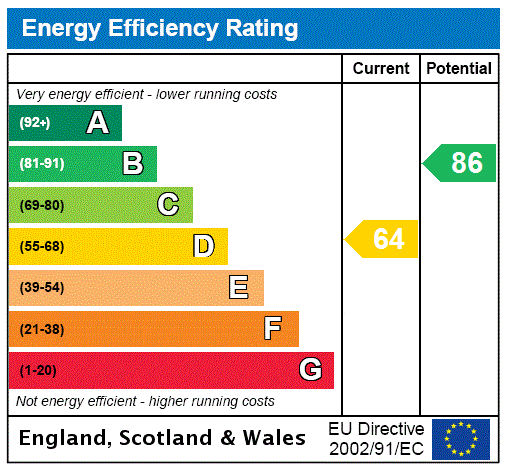
Property Description
** GUIDE PRICE £425,000 - £450,000 **
An attractive end of terrace house overlooking a communal green in the sought after village of Downe. The property benefits from a GROUND FLOOR CLOAKROOM, WELL MAINTANED REAR GARDEN & DETACHED GARAGE. * WELL PRESENTED DECOR * DUAL ASPECT RECEPTION ROOM * GROUND FLOOR CLOAKROOM * FIRST FLOOR FAMILY BATHROOM * FRONT & REAR GARDENS * SOUGHT AFTER LOCATION * CHAIN FREE *
- Well Presented Decor
- Dual Aspect Reception Room
- Ground Floor Cloakroom
- First Floor Family Bathroom
- Front & Rear Gardens
- Sought After Location
- Chain Free
Rooms
Entrance Hall:Double glazed window to front. Stairs to first floor, radiator and wood laminate flooring.
Ground Floor Cloakroom:Fitted with a wash hand basin and wc. Chrome heated towel rail. Space for washing machine. Double glazed opaque window.
Lounge/Dining Room: 7.1m x 3.8m:(Maximum dimensions). Dual aspect with double glazed window to front and double glazed French doors opening onto the rear garden. Radiator and fitted carpet.
Kitchen: 3.7m x 2.29mFitted with a matching range of wall and base units with Granite work surfaces. Integrated double oven, gas hob and extractor canopy. Built in fridge, freezer and dishwasher. Sink unit & drainer. Double glazed windows to rear. Double glazed door opening onto the rear garden.
Landing:Airing cupboard, access to loft and fitted carpet.
Bedroom 1: 4.11m x 2.67mDouble glazed window to front, fitted wardrobes, radiator and wood laminate flooring.
Bedroom 2: 3.94m x 2.67mDouble glazed window to rear, fitted wardrobes, radiator and fitted carpet.
Bedroom 3: 3.2m x 1.98mDouble glazed window to front, radiator and fitted carpet.
Family Bathroom:Fitted with a modern three piece suite bathroom suite with contrasting chrome fittings comprising a panelled bath with shower over, wash hand basin set in vanity unit and wc. Heated towel rail. Double glazed opaque window to rear. Attractive tiled walls and flooring.
