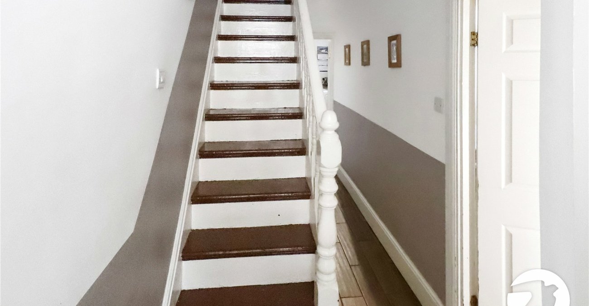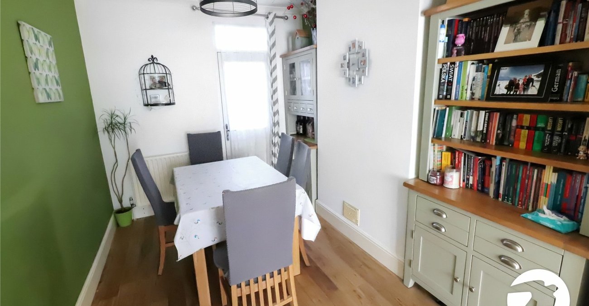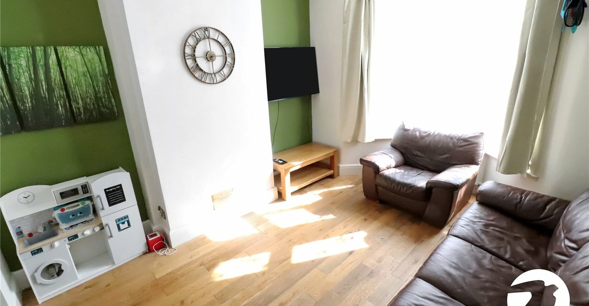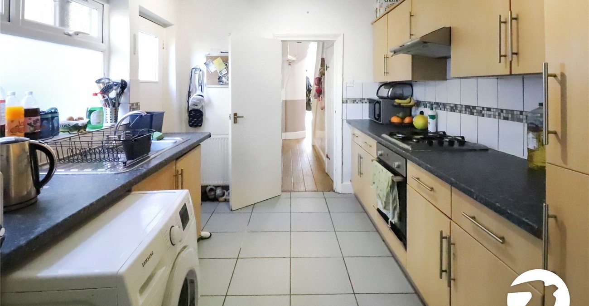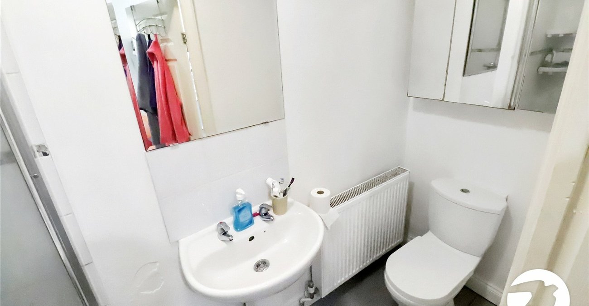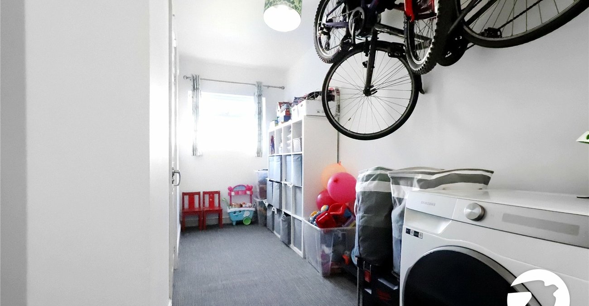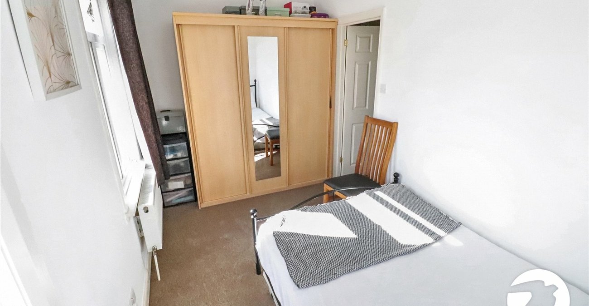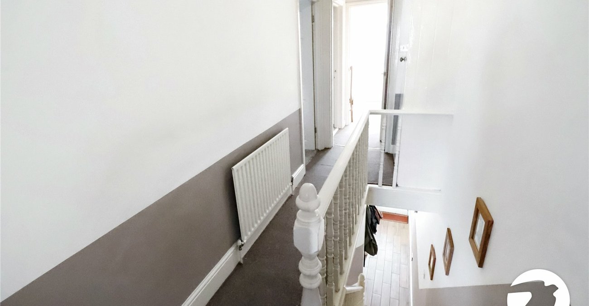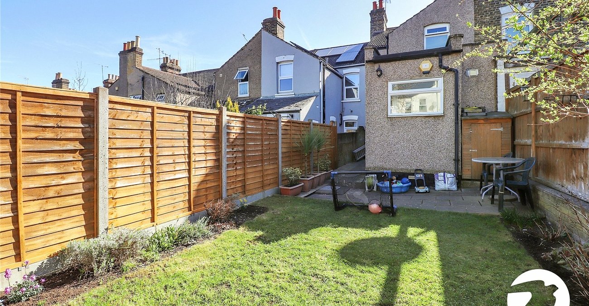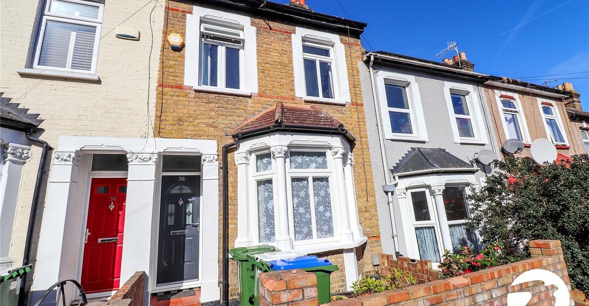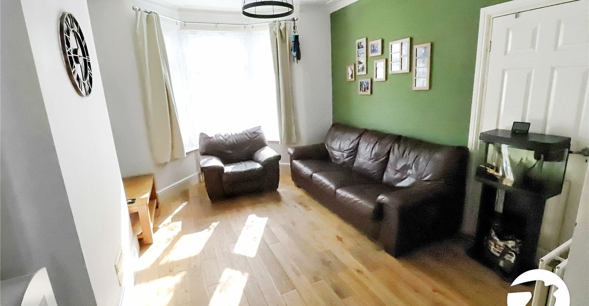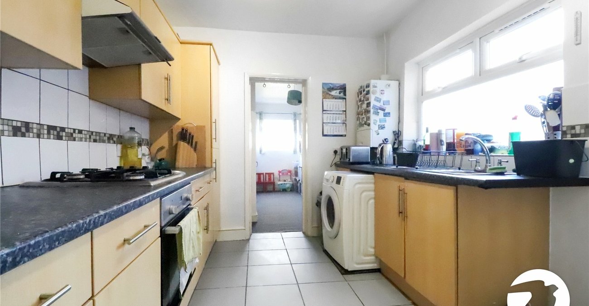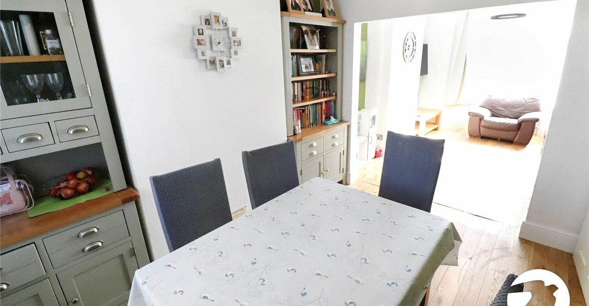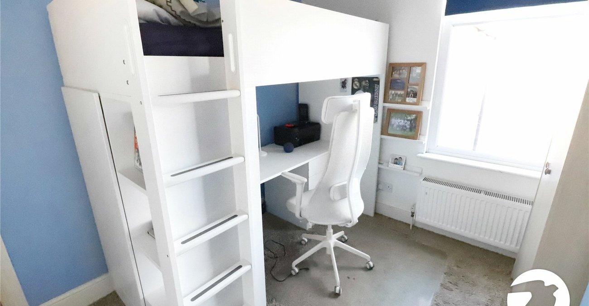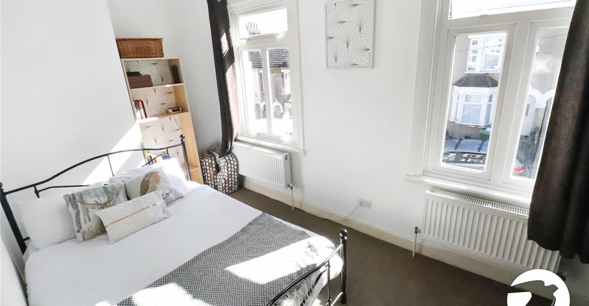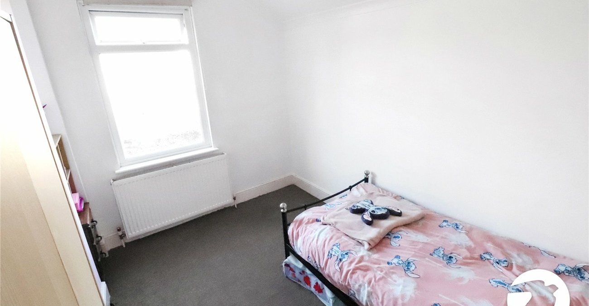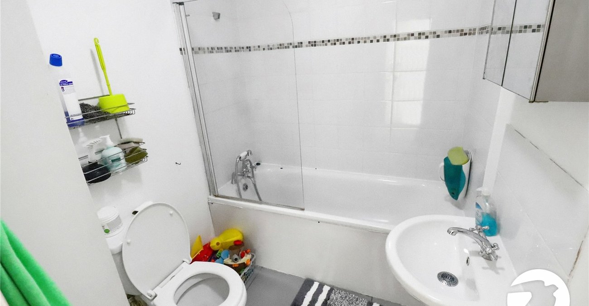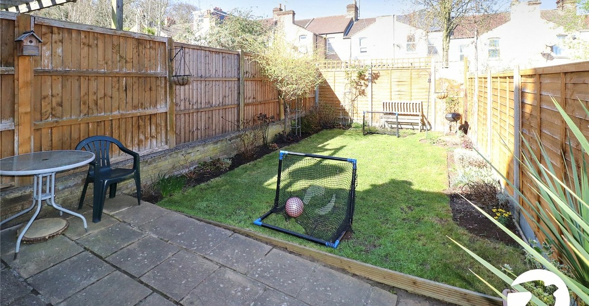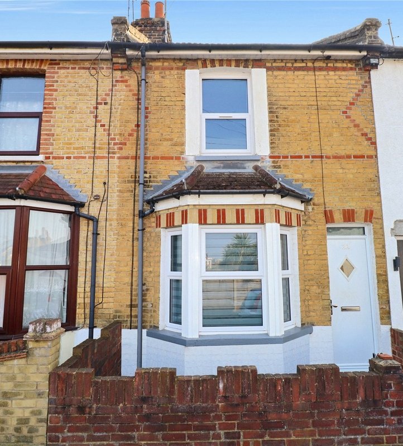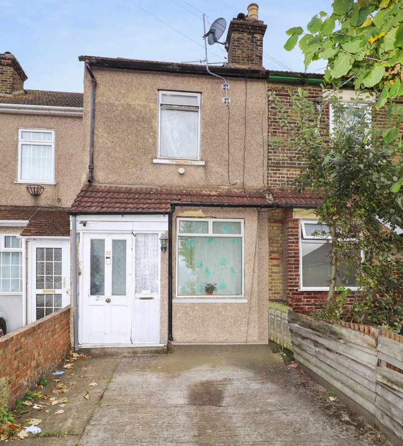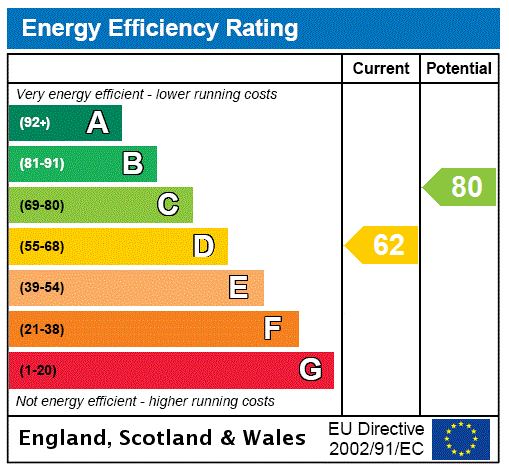
Property Description
Welcome to this charming terraced house boasting three bedrooms and a range of desirable features. The property offers a lovely garden and patio area, perfect for enjoying al fresco dining or relaxing in the sunshine. Conveniently located for Belvedere station, this home is ideal for commuters or those who enjoy easy access to transportation links.
Benefitting from a chain-free status, this property presents an excellent opportunity for those looking to move quickly and hassle-free. The interior offers a light and airy feel, with the lounge opening onto a dining area, plus the benefit of a ground floor shower room plus a first floor bathroom.
This delightful home is sure to appeal to a range of buyers, from first-time homeowners to families seeking a comfortable and well-connected residence.
Don't miss out on the chance to make this inviting property your own. Contact us today to arrange a viewing and discover all that this property has to offer.
- Three bedrooms
- First floor bathroom
- Ground floor shower room
- Lounge open aspect to dining room
- Close to Belvedere train station
- No onward chain
Rooms
Entrance HallComposite door to front with glazed pane, radiator, wood effect tiled floor, understairs cupboard
Lounge 3.28m x 3.43mDouble glazed bay window to front, radiator, wooden flooring, open aspect to dining room
Dining RoomComposite half double glazed door to rear, radiator, wooden flooring
Kitchen 3.4m x 2.6mDouble glazed window to side, wooden door to side, wall and base units with work surfaces above, stainless steel sink unit with mixer tap, integrated oven, four ring gas hob, extractor, space for washing machine, tiled walls and floor
Utility Room 4.42m x 2.62mDouble glazed window to rear, space for washing machine and fridge/freezer, radiator, door to shower room
Shower RoomShower cubicle with glass door, wash hand basin, pedestal wash hand basin, radiator, tiled floor, extractor fan
LandingCarpet, storage cupboard, access to loft
Bedroom 1 4.32m x 2.24mTwo double glazed windows to front, radiator, carpet
Bedroom 2 3.5m x 2.64mDouble glazed window to rear, radiator, carpet
Bedroom 3 3.4m x 2.6mDouble glazed window to rear, radiator, carpet
BathroomPanelled bath with glass screen, mixer tap and shower attachment, pedestal wash hand basin, low level wc, tiled floor, extractor fan
GardenMainly laid to lawn, patio
