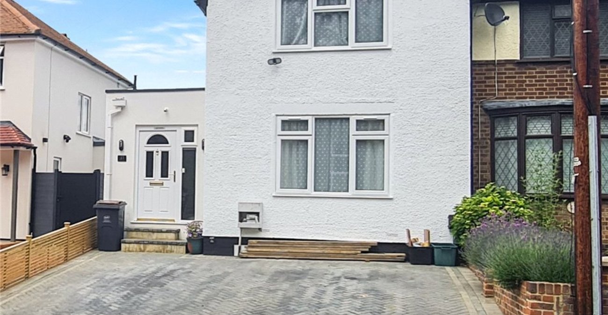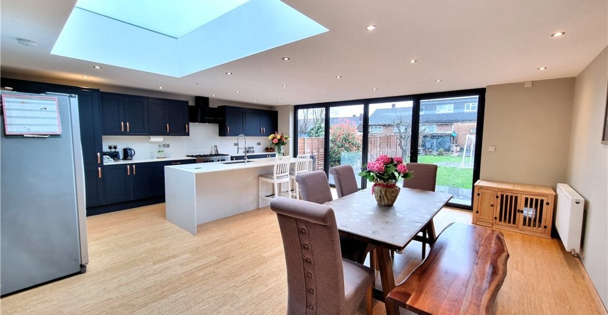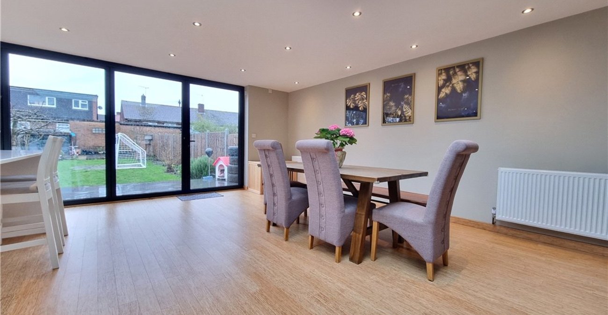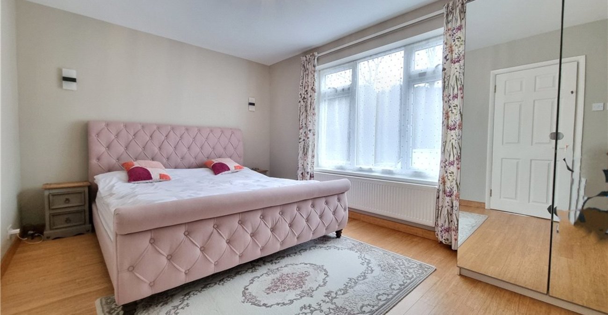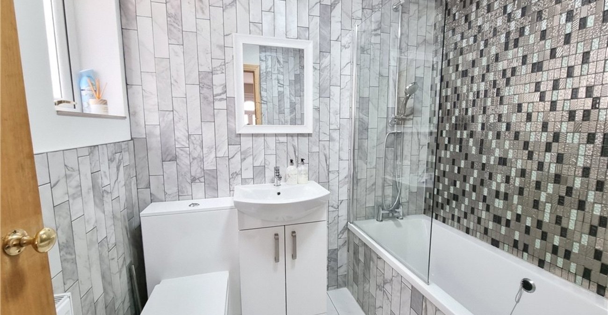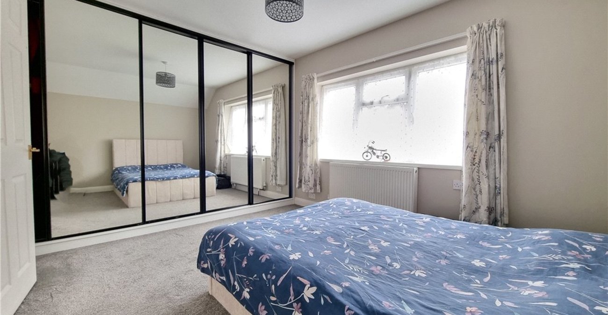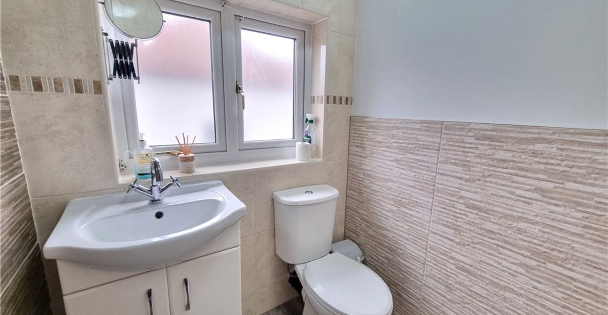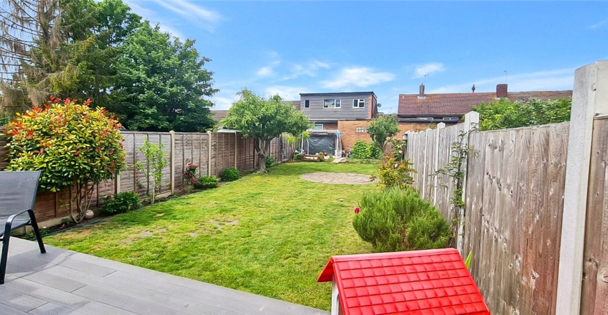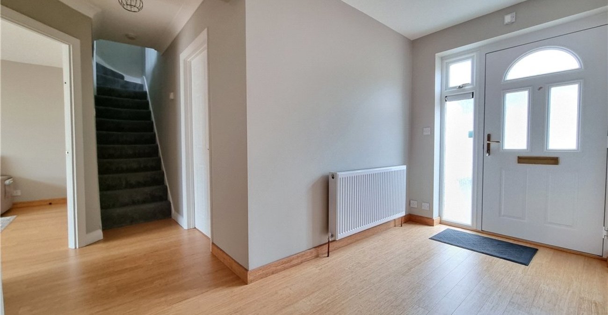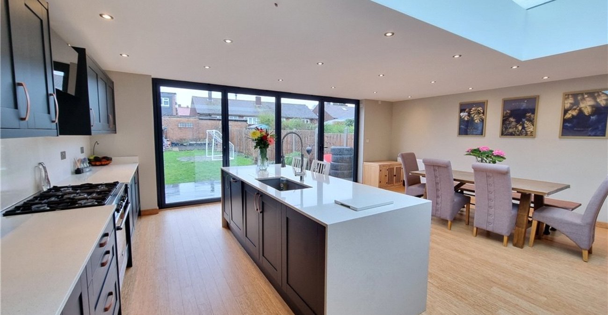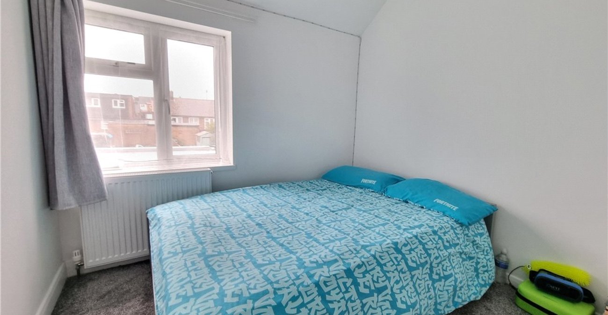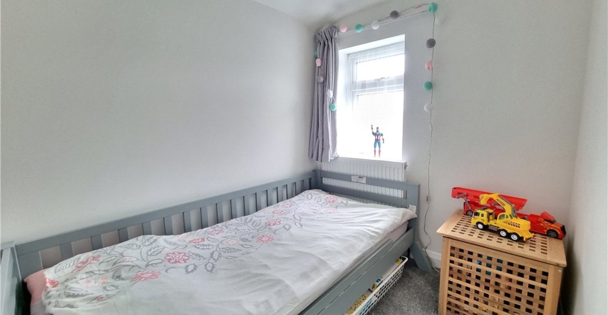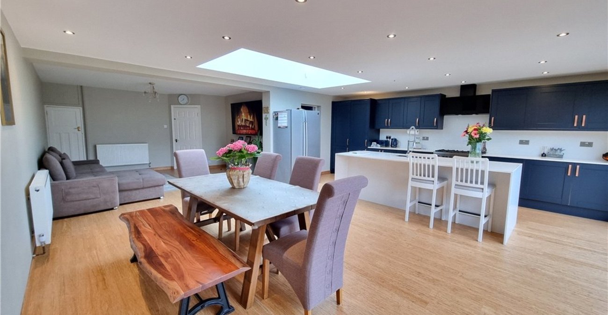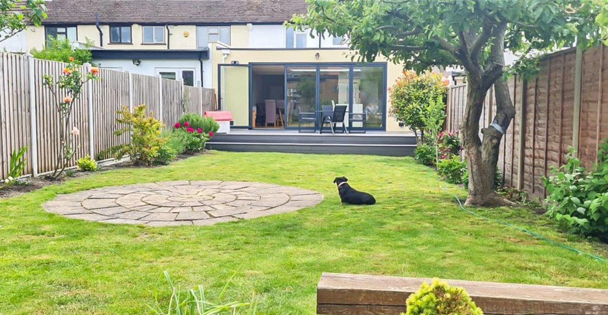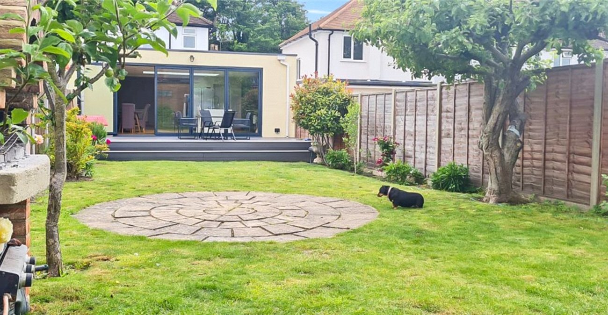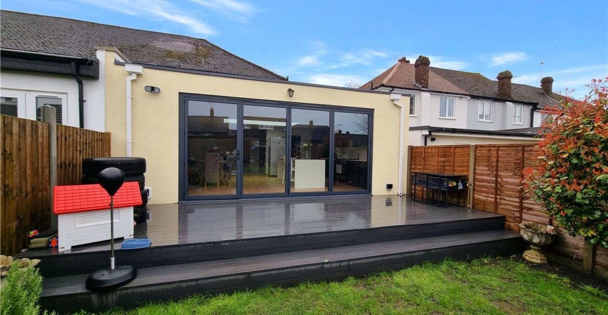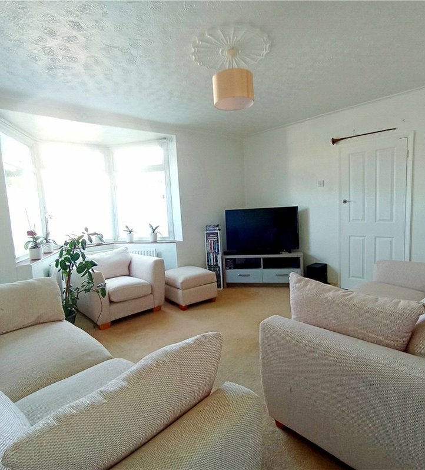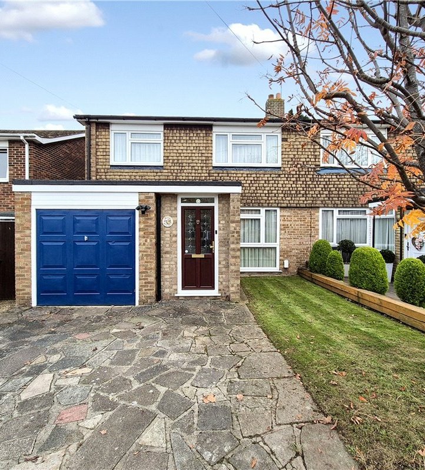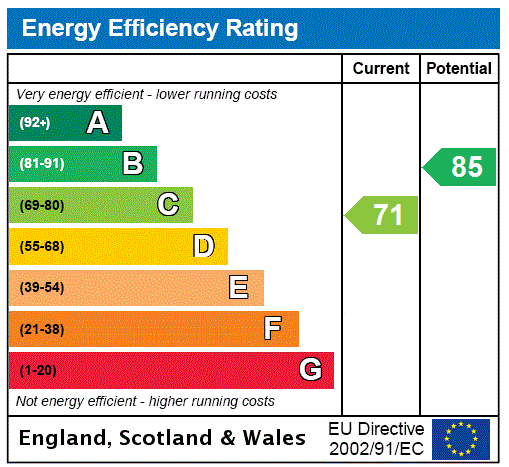
Property Description
** GUIDE PRICE £525,000 - £550,000 ** 0.5 MILES TO ST MARY CRAY STATION * APPROX 1390 SQ FT * MODERN DECOR * QUALITY BESPOKE FITTINGS * RECENTLY RE-WIRED * NEW CENTRAL HEATING & DOUBLE GLAZING * DRIVEWAY * PLEASANT REAR GARDEN * WALKING DISTANCE TO NUGENT PARK SHOPPING CENTRE *
- Wealth Of Bespoke Quality Fittings
- Open Plan Living
- Modern Decor In Neutral Tones
- Superb Fitted Kitchen
- Ground Floor Bedroom/Reception
- New Central Heating System & Double Glazing
- Re-Wired (2023)
- Attractive Driveway
- Close To St Mary Station
Rooms
Entrance Hall:Double glazed composite door to front. Radiator and bamboo flooring.
Ground Floor Bedroom/Reception: 4.32m x 3.07mDouble glazed window to front, radiator and bamboo flooring.
Lounge Area: 4.32m x 3.58mUnderstairs storage cupboard, radiator and bamboo flooring. Open aspect to:-
Kitchen/Dining Room: 6.63m x 5.64mComprehensively fitted with a modern range of wall and base units with Grante work surfaces. Central island with integrated dishwasher. Range style cooker to remain with extractor canopy. Space for fridge freezer. Skylight. Space for table & chairs. Bi-folding doors opening onto the rear garden.
Utility Room: 2.03m x 1.42mWith base units and sink unit & drainer. Sace for washing machine. Double glazed opaque door to side.
Ground Floor Bathroom:Fitted with a contemporary three piece suite comprising a panelled bath, wash hand basin set in vanity unit and wc with concealed cistern. Attractive tiled walls & flooring.
Landing:Access to loft and fitted carpet.
Bedroom 1: 4.11m x 3.1mDouble glazed window to front, mirror fronted fitted wardrobes, radiator and fitted carpet.
Bedroom 2: 2.92m x 2.5m(Maximum dimensions). Double glazed window to rear, radiator and fitted carpet.
Bedroom 3: 2.9m x 2.16m(Maximum dimensions). Double glazed window to rear, radiator and fitted carpet.
Cloakroom:With a wash hand basin and wc. Chrome heated towel rail. Double glazed opaque window to side.
