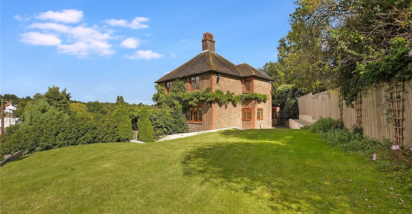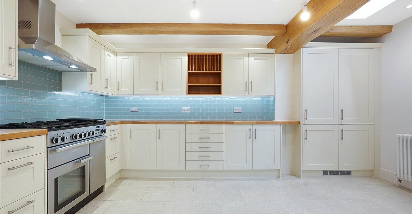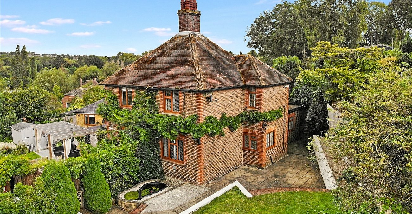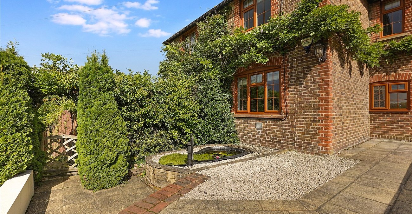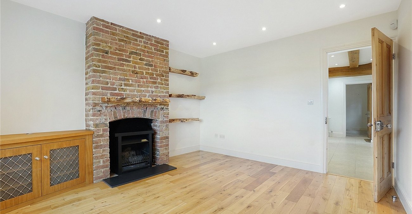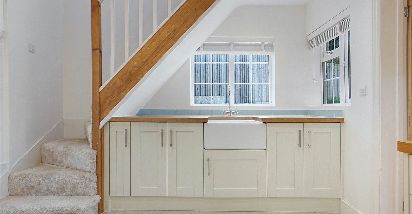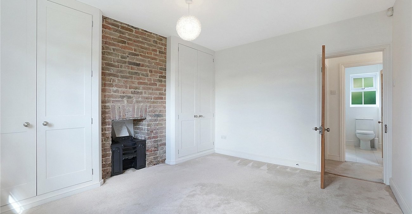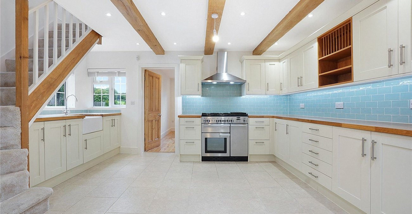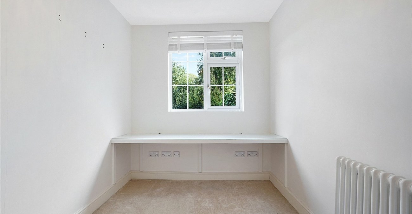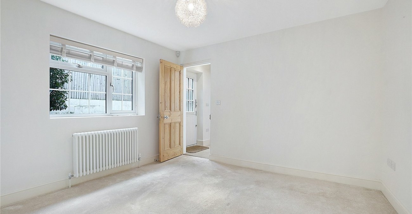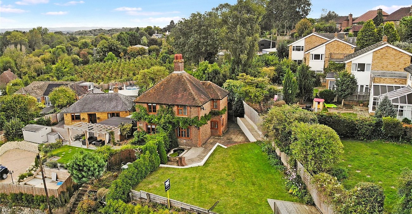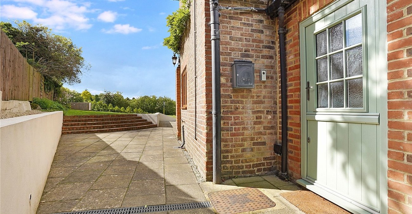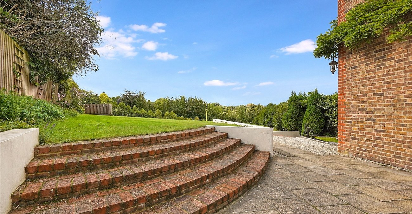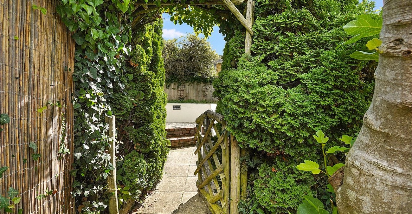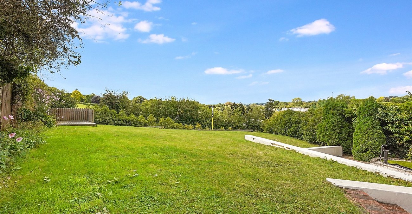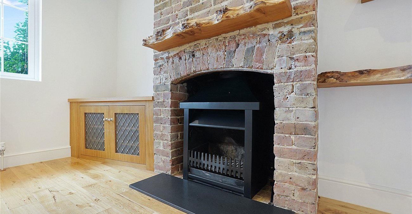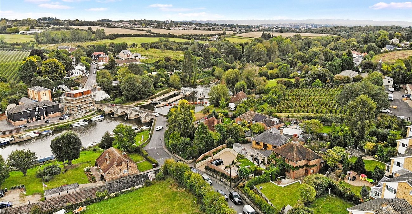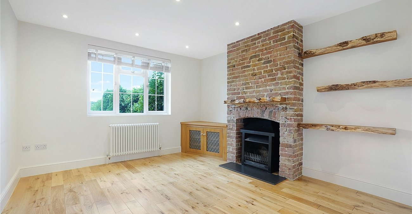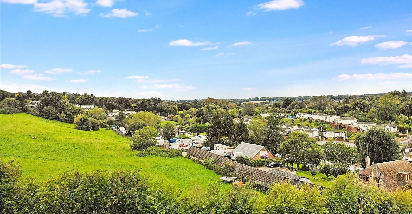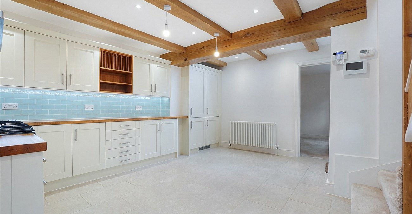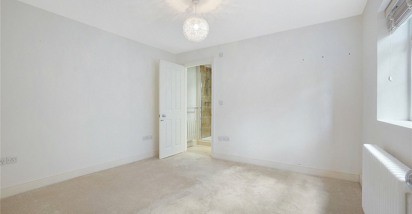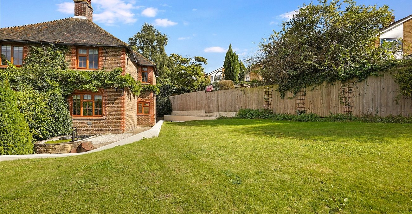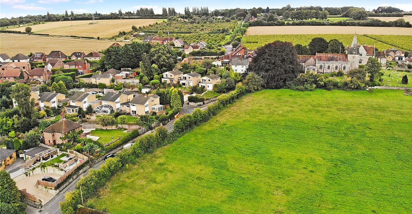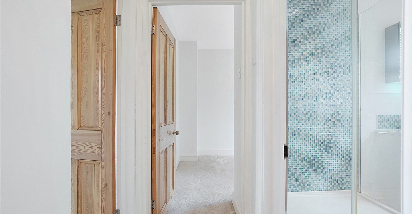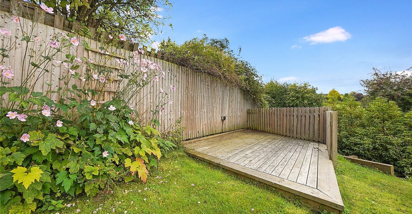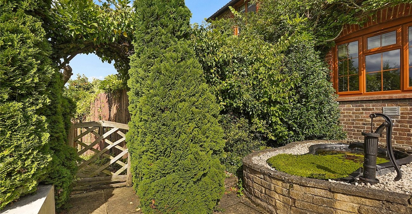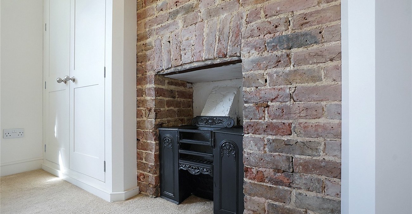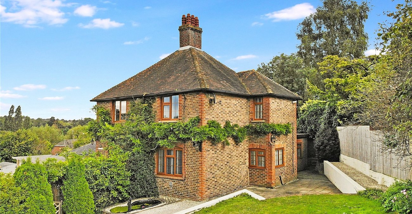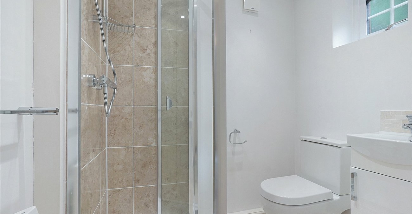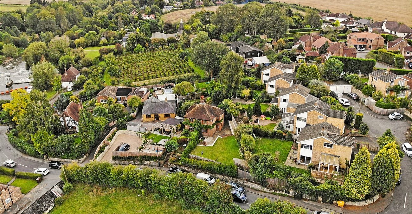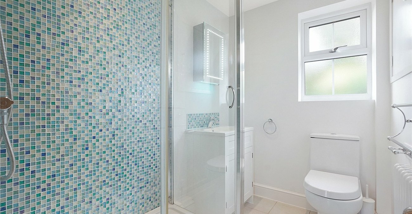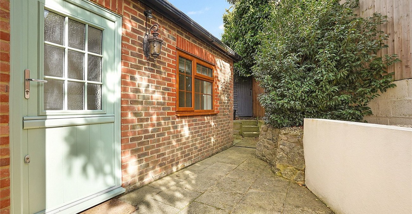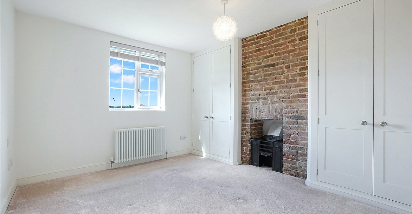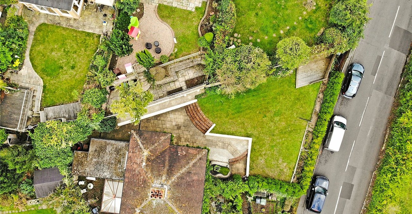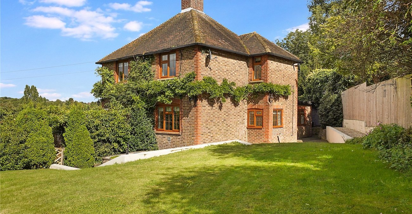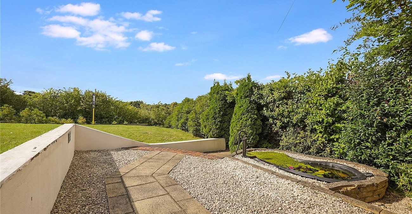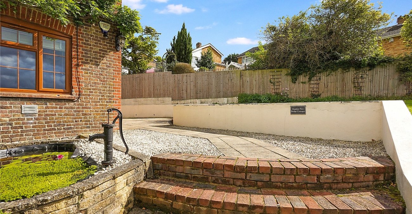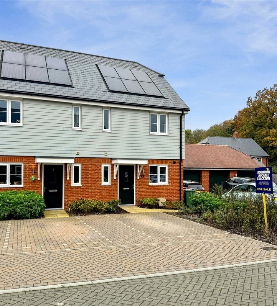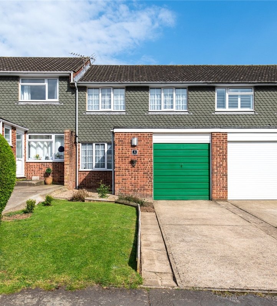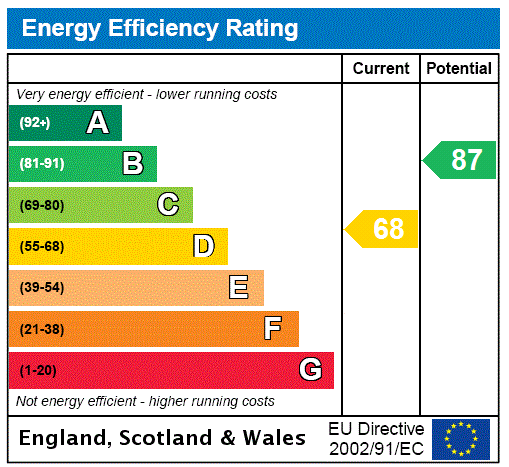
Property Description
Guide Price £400,000 - £440,000
We are thrilled to present this enchanting three-bedroom residence, perfectly situated for enjoying scenic riverside walks and convenient access to East Farleigh train station. This property, with its picturesque views over the River Medway and rolling countryside, offers a blend of character and modern amenities.
Meticulously maintained and thoughtfully updated by its current owners, this home is being offered with no onward chain. An early viewing is highly recommended to fully appreciate its appeal.
Positioned on an elevated plot with a delightful garden ideal for entertaining, the property features a spacious open-plan kitchen/dining room. The inviting lounge boasts a solid oak floor, a charming log burner with an exposed brick surround, and panoramic views of the surrounding landscape and gardens.
The kitchen is well-appointed with matching wall and base units, solid oak work surfaces, a "Rangemaster" oven, and a butler’s sink. Light floods through two roof lights, highlighting the beamed ceiling and providing a bright and airy atmosphere. The space also accommodates a dining table and chairs.
A generously sized double bedroom with an en suite shower room enhances the functionality of the ground floor layout.
Upstairs, the master bedroom offers an expansive, light-filled retreat with stunning views. It features bespoke, hand-made fitted wardrobes flanking a charming feature fireplace. The second upstairs bedroom, currently utilized as an office, provides flexibility for various uses. The family bathroom on this floor is equipped with a double-size shower, a modern vanity unit with basin, and a back-to-wall toilet.
Additional highlights include triple-glazed windows throughout, ensuring both comfort and energy efficiency.
- Prime Location: Enjoy picturesque riverside walks and proximity to East Farleigh train station.
- Charming and Modern: A beautifully maintained three-bedroom home with no onward chain.
- Spacious Living Areas: Open-plan kitchen/dining room and a lounge with solid oak flooring, log burner, and exposed brick surround.
- Well-Appointed Kitchen: Features solid oak work surfaces, a "Rangemaster" oven, butler’s sink, and two roof lights.
- Flexible Bedroom Layout: Includes a large ground-floor bedroom with en suite, and two upstairs bedrooms, one currently used as an office.
- Energy Efficient: Triple-glazed windows throughout for enhanced comfort and efficiency.
- Fully renovated throughout ensuring the home is move in ready!
Rooms
Living Room 3.5m x 3.8mWindow to the front, fireplace, leads through to kitchen
Kitchen/Dining Room 4.57m x 5.05mFront door leading in, window to the rear, integrated appliacnes, stairs, two storage cupboards
Bedroom 2 3.5m x 3.2mWindow to the rear, double bedroom, located on ground floor, benefits from En-suite
En-Suite 1.75m x 1.52mWindow to the rear, walk in shower, basin & WC
LandingStairs
Bedroom 1 3.5m x 3.8mWindow to the front, two cupboards, double bedroom
Bedroom 3 2.08m x 3.25mWindow to the rear
BathroomWindow to the rear, walk in shower, basin & WC
