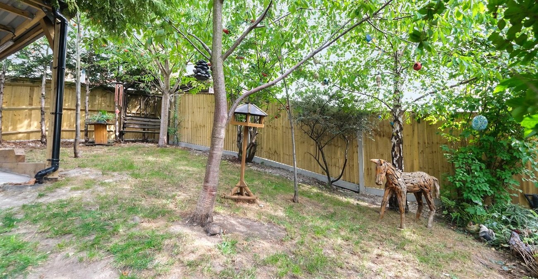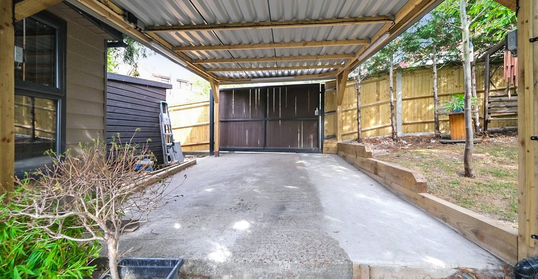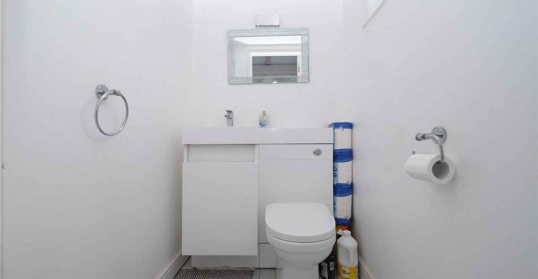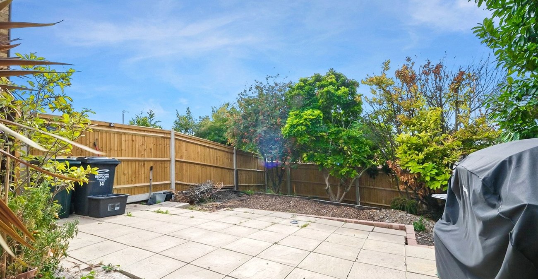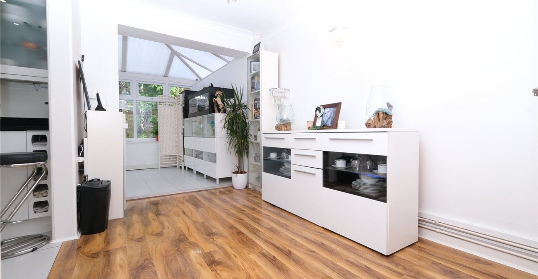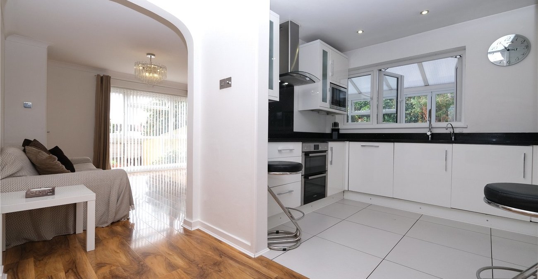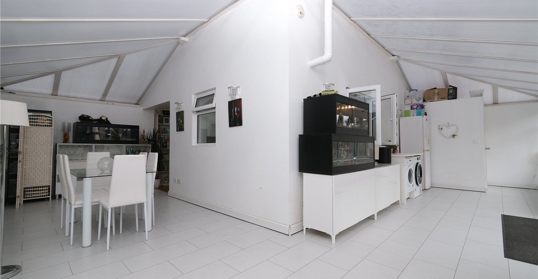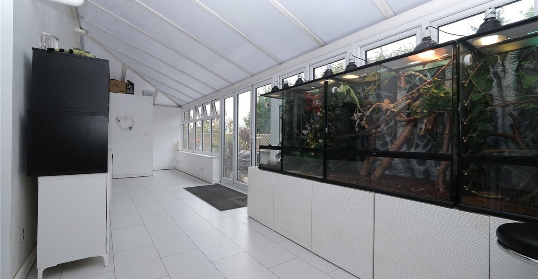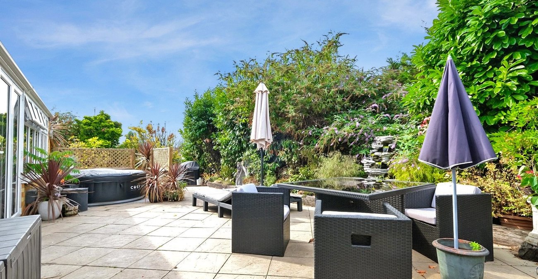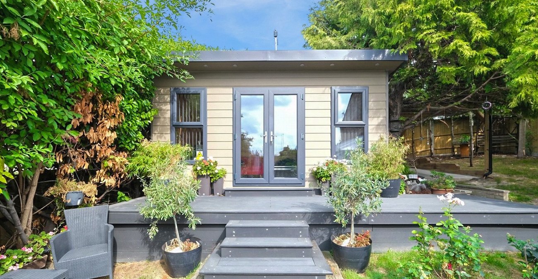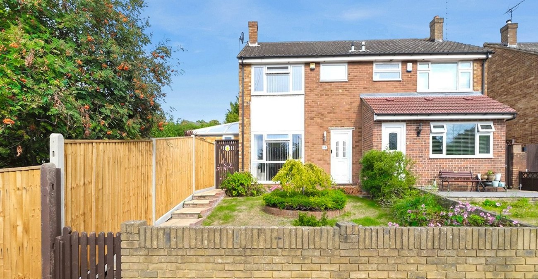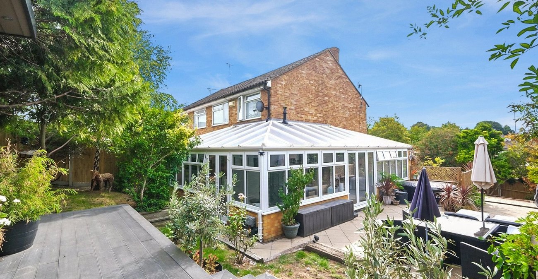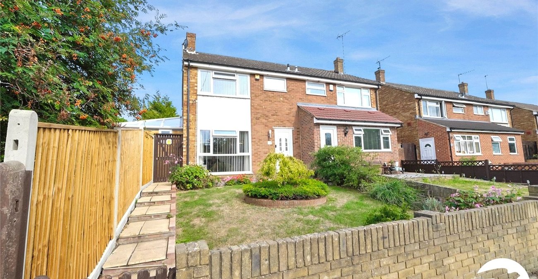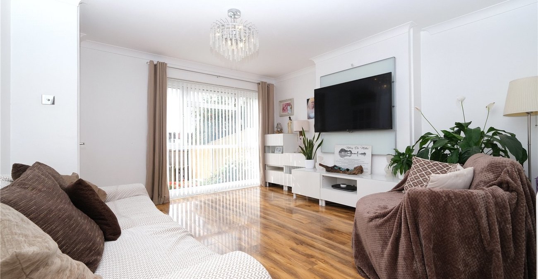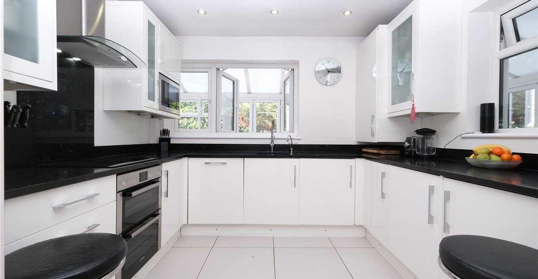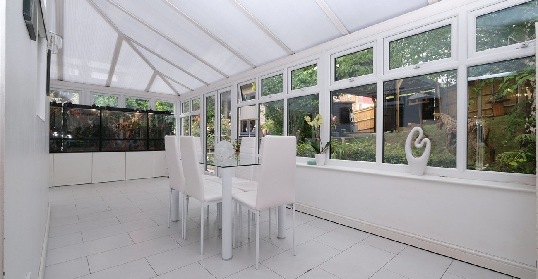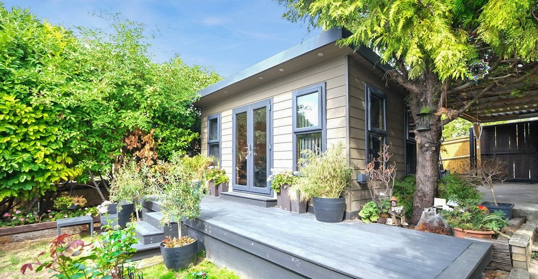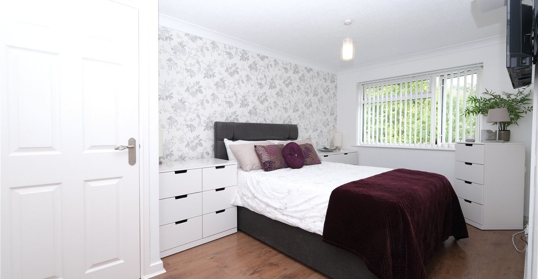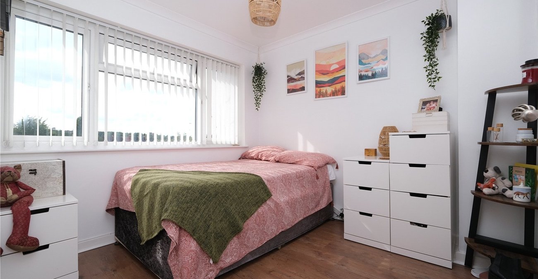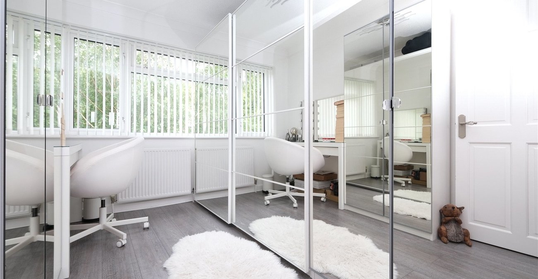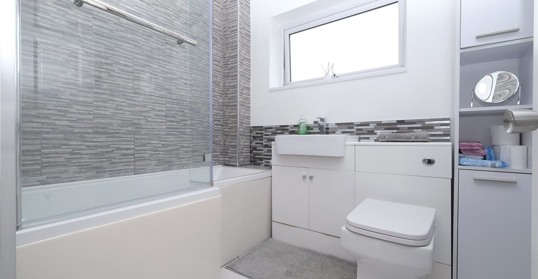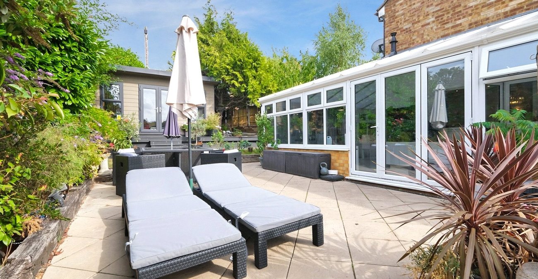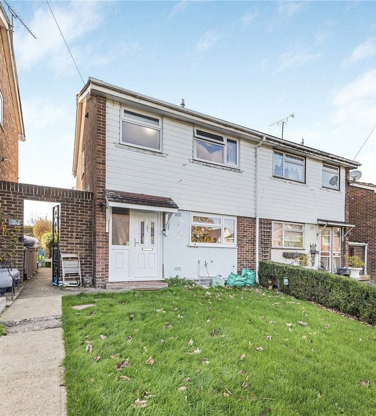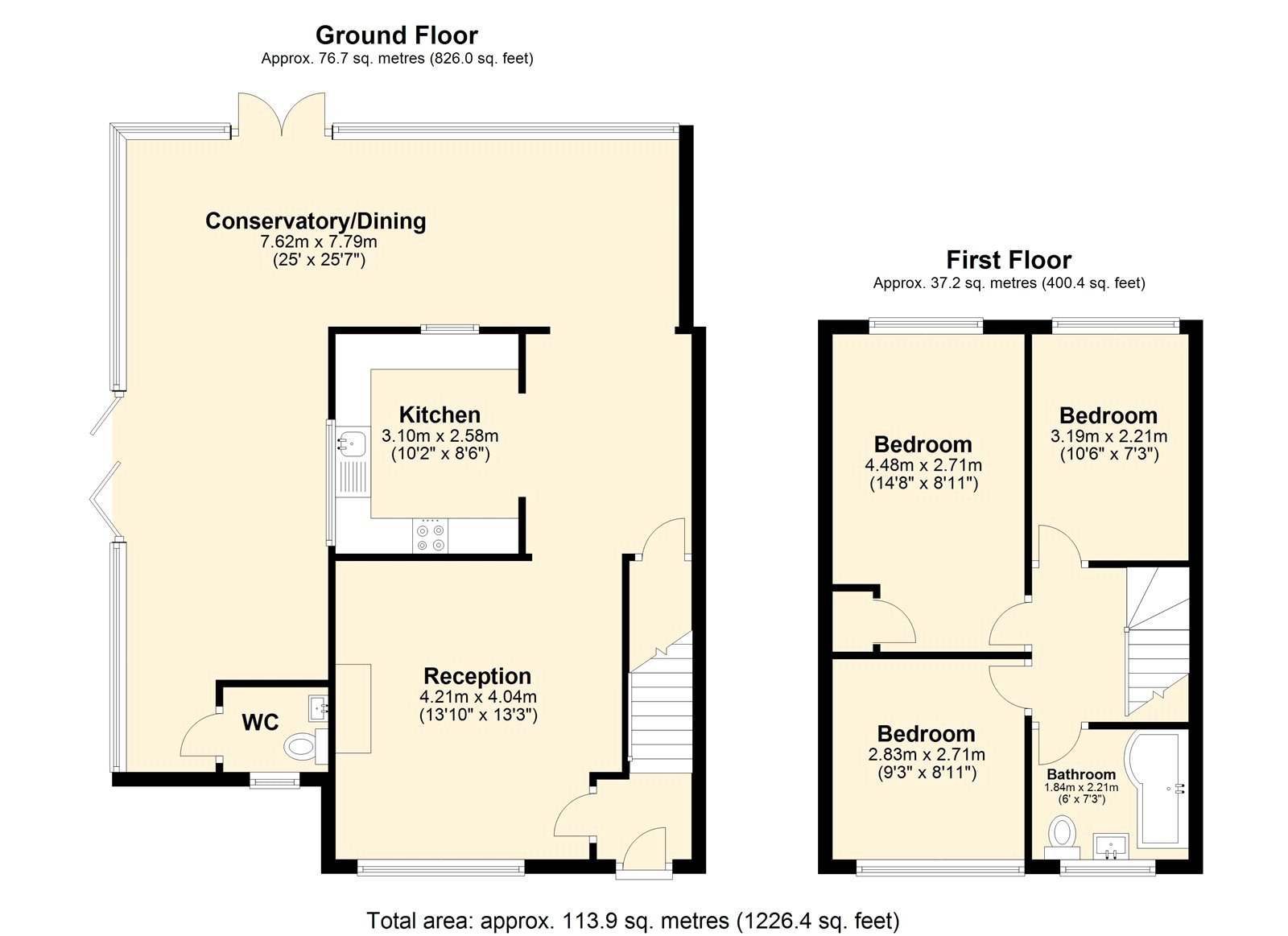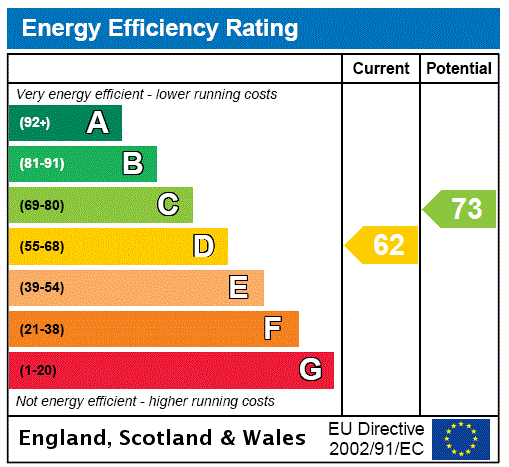
Property Description
Price range £475,000-£500,000. Robinson Jackson are delighted to present to market this well decorated three bedroom family home with two receptions, a large wrap-around conservatory, off road parking and a side & rear garden offering the potential to extend (STPP).
The property is perfectly positioned to take advantage of the extensive local amenities and transport links. There are excellent local rail and bus links, and the property is
• approximately a 5 minute walk from Greenhithe station which offers services to central London and the coast;
• only a 10 minute drive from Ebbsfleet International Station (which offers high speed services to London and to the Eurostar service);
• and within a 10 minute drive of the A2, M25, and Dartford Crossing.
Aside from the excellent transport links, and easy access to local schools
• Asda supermarket is within a 5 minute walk;
• Bluewater is a short drive or 18 minute walk away;
• Darent Valley Hospital is only an 8 minute drive away;
• a 10 minute walk brings you into Greenhithe village which boasts 2 village pubs and access to beautiful river walks;
• Beacon Woods Country Park and Darenth Country Park are both within a 10 minute drive.
The property itself is bright and modern, featuring a largely open plan downstairs. The modern fitted kitchen features integrated appliances; and extra features such as the in-sink food waste disposal, and steaming hot and filtered cold water tap. The exceptionally large wrap around conservatory offers a huge amount of space and includes a utility area and cloakroom, and features wide bi-fold doors leading out onto the patio area.
Outside there are ample power outlets (useful when entertaining or doing garden work), and lighting. The property benefits from a huge corner plot meaning the garden is a great size, and offers amazing ability to extend the property or add outbuildings. The whole perimeter fence has just been replaced to a high standard, making the garden secure for children and/or pets. The large number of trees and shrubs mean the whole garden has excellent privacy. Safe and secure parking is provided by the car port, again with lights and power, that is accessed via a secure sliding gate. There are also two sheds (one with power and light), and a garage en bloc for more storage.
One unmissable feature is the large garden room, with raised composite decking area to the front. This is fully insulated and double glazed, and has mains power and lighting. Currently used as an office; the space is perfect for home working, running a business from home, or as a garden room or bar for entertaining.
- Three Bedrooms
- Two Receptions
- Conservatory
- Parking to rear
- Close to Station
- Potential to extend (stpp)
Rooms
CLOAKROOM: 1.42m x 1.1mDouble glazed frosted window to side. Low level WC. Vanity wash hand basin. Tile effect laminate flooring.
LOUNGE: 4.17m x 4.01mDouble glazed window to front. Radiator. Pendant light. Wood effect flooring.
DINING ROOM: 3.1m x 2.29mUnder stairs storage cupboard. Wall light. Pendant light. Wood effect flooring.
CONSERVATORY: 9.04m x 7.75mDouble glazed windows to side and rear. Double glazed French doors to rear. Wall lights. Space and plumbing for washing machine, tumble dryer and fridge freezer. Tile effect laminate flooring.
KITCHEN: 3.05m x 2.51mDouble glazed window to side and rear. Range of matching wall and base units with work surfaces over. Integrated double electric oven, induction hob and extractor. Integrated microwave. Integrated dishwasher. Under mount sink with instant hot water tap. Food waste disposal. Integrated under counter fridge freezer. Boiler. Pop up sockets. Undercabinet and kickboard lighting. Recess lighting.
BEDROOM 1: 4.5m x 2.64mDouble glazed window to rear. Radiator. Cupboard. Pendant light. Wood effect flooring.
BEDROOM 2: 2.8m x 2.67mDouble glazed window to front. Radiator. Pendant light. Wood effect flooring.
BEDROOM 3: 3.15m x 2.26mDouble glazed window to rear. Radiator. Pendant light. Wood effect flooring.
BATHROOM: 2.18m x 1.83mDouble glazed frosted window to front. Low level WC. Vanity wash hand basin. P shape panelled bath with shower attachment. Heated towel rail. Part tiled walls. Recess lighting. Tiled flooring.
LOFT:Partially boarded with lighting.
STUDIO: 4.75m x 3.23mDouble glazed window to side and front. Double door to front. Power. Recess lighting. Wood effect flooring.
